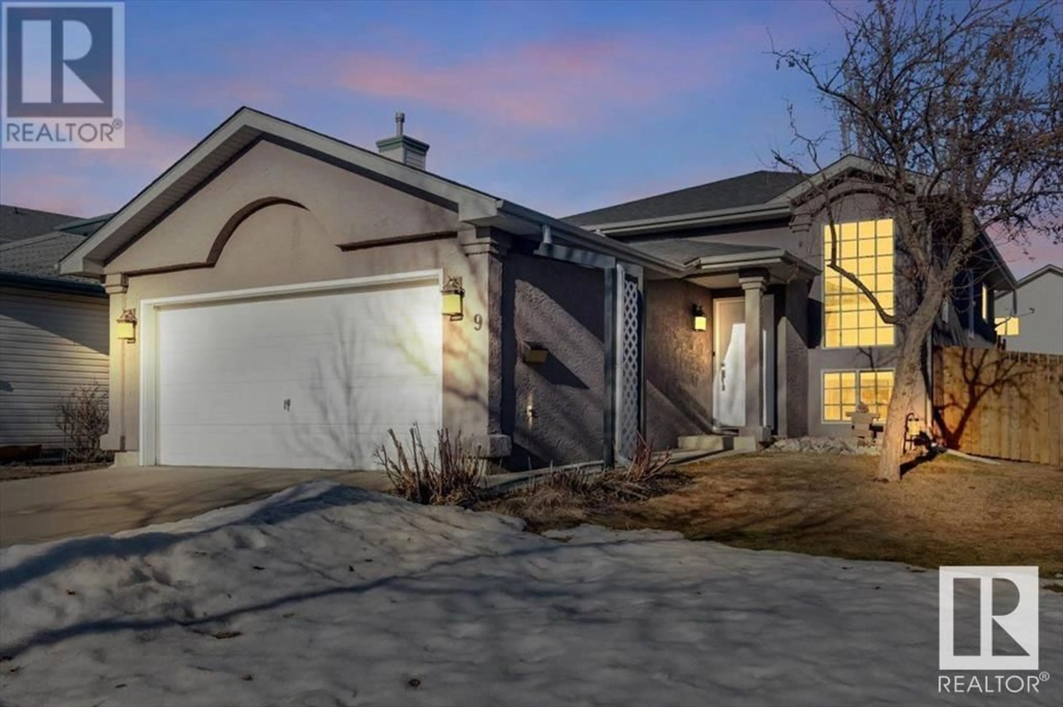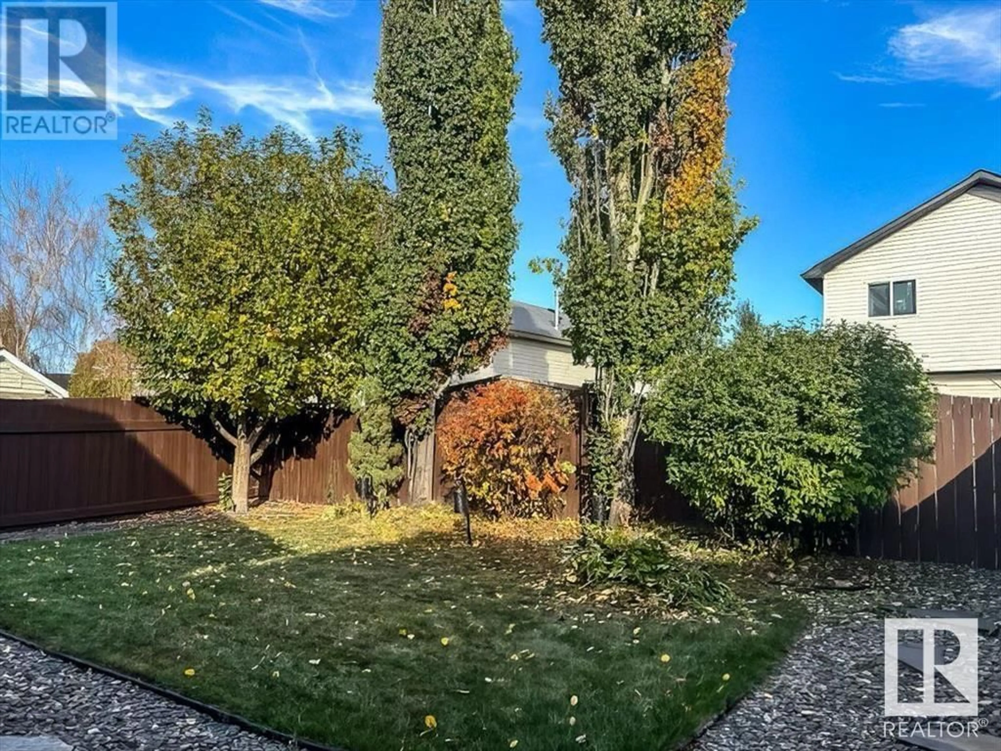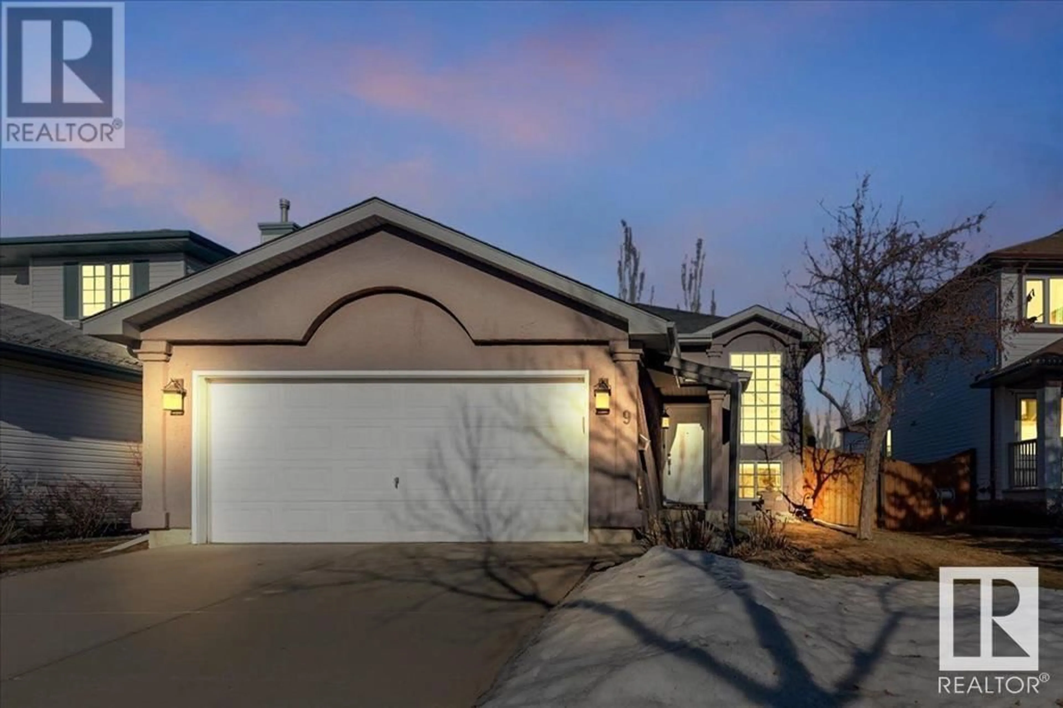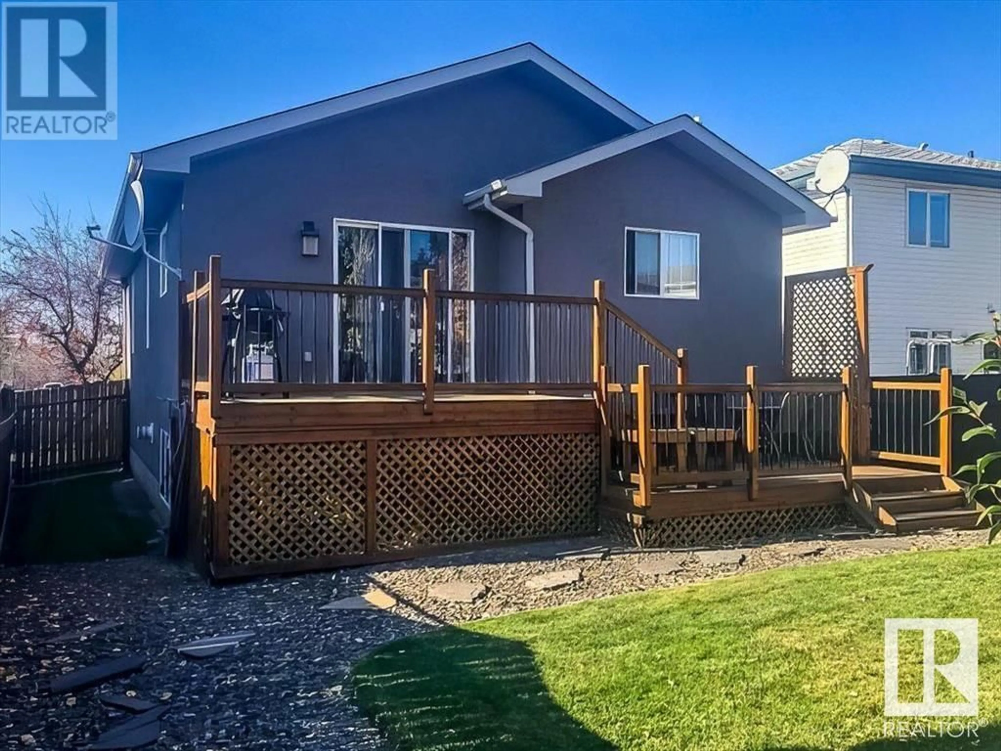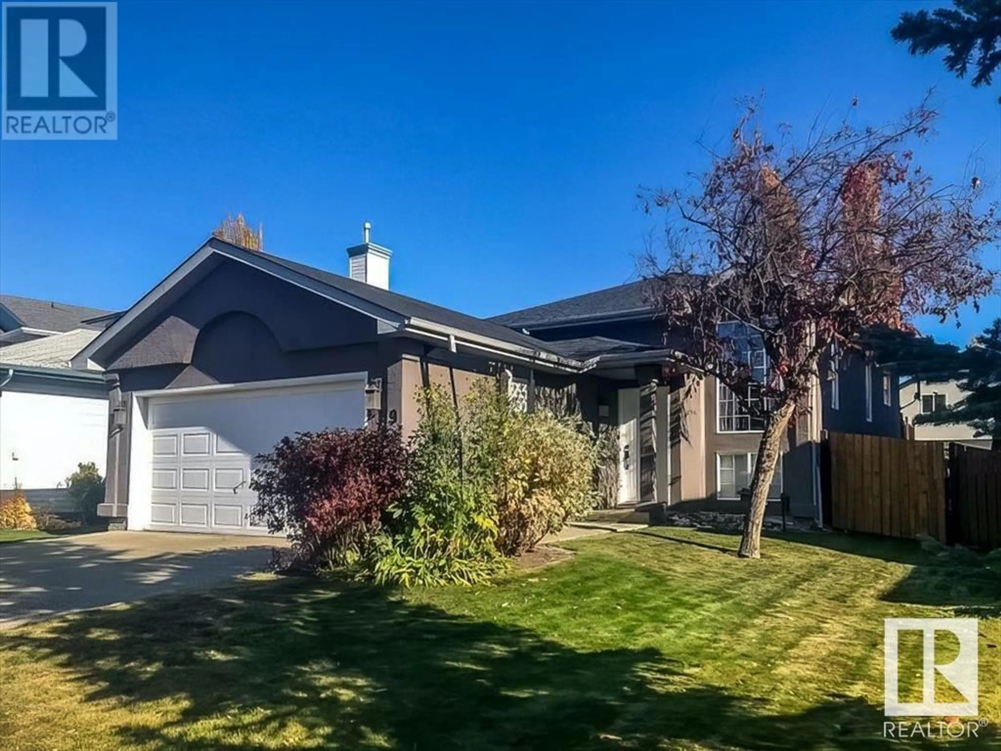9 DUBONNET WY, St. Albert, Alberta T8N6S5
Contact us about this property
Highlights
Estimated ValueThis is the price Wahi expects this property to sell for.
The calculation is powered by our Instant Home Value Estimate, which uses current market and property price trends to estimate your home’s value with a 90% accuracy rate.Not available
Price/Sqft$531/sqft
Est. Mortgage$2,126/mo
Tax Amount ()-
Days On Market6 days
Description
Nestled in a picturesque, park-like setting, this exquisite bi-level home at 9Dubonnet Way in St. Albert offers a perfect blend of comfort and charm. Thoughtfully designed, the upper level features two well-appointed bedrooms, while the lower level provides two additional guest bedrooms - ideal for family and visitors alike. The home boasts two full bathrooms and an expansive recreation area with a cozy corner fireplace, creating a warm and inviting atmosphere. The principal room extends seamlessly onto a private patio leading to a spacious deck, perfect for outdoor enjoyment. Completing this exceptional property is a two-car insulated attached garage, offering both convenience and protection from the elements. Set within a welcoming, well-established neighborhood, this family home also features a fully fenced, child-friendly or a senior's private background adorned with mature trees and lush gardens - a tranquil retreat in the heart of the community. (id:39198)
Property Details
Interior
Features
Lower level Floor
Family room
16.1 m x 21.1 mBedroom 3
13.1 m x 9.8 mBedroom 4
10.3 m x 11 mProperty History
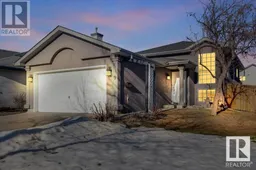 23
23
