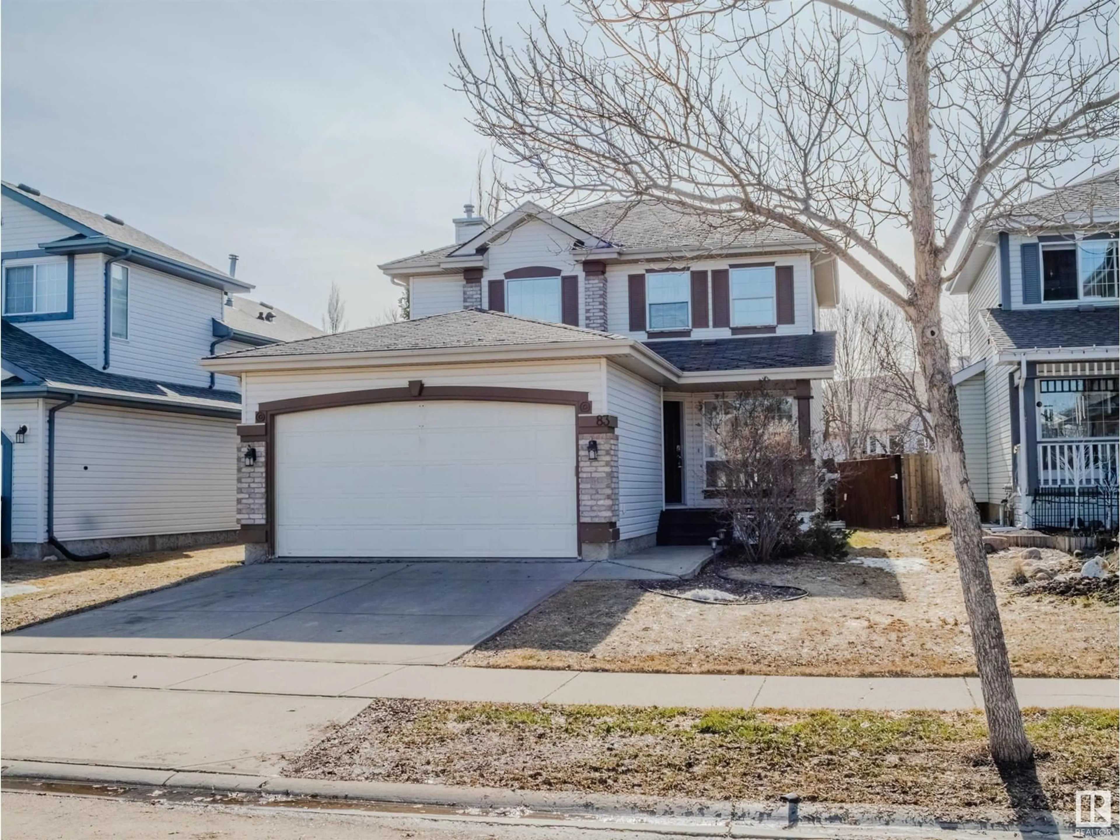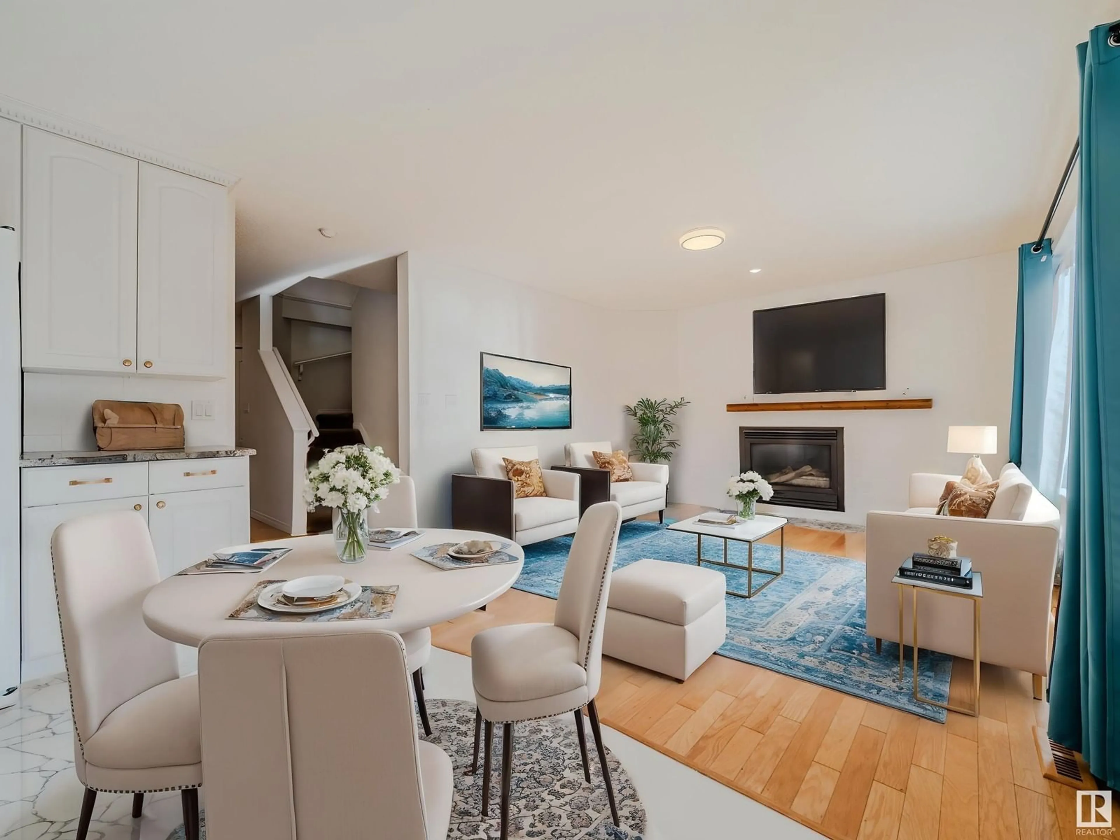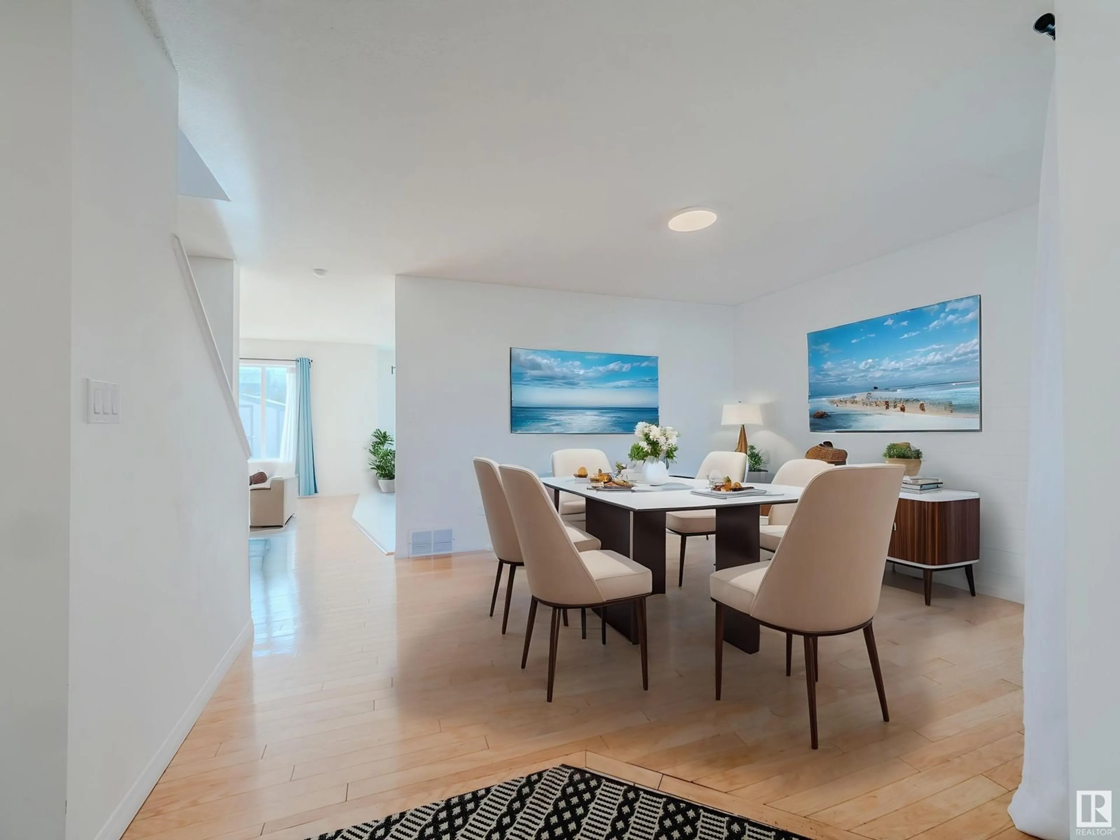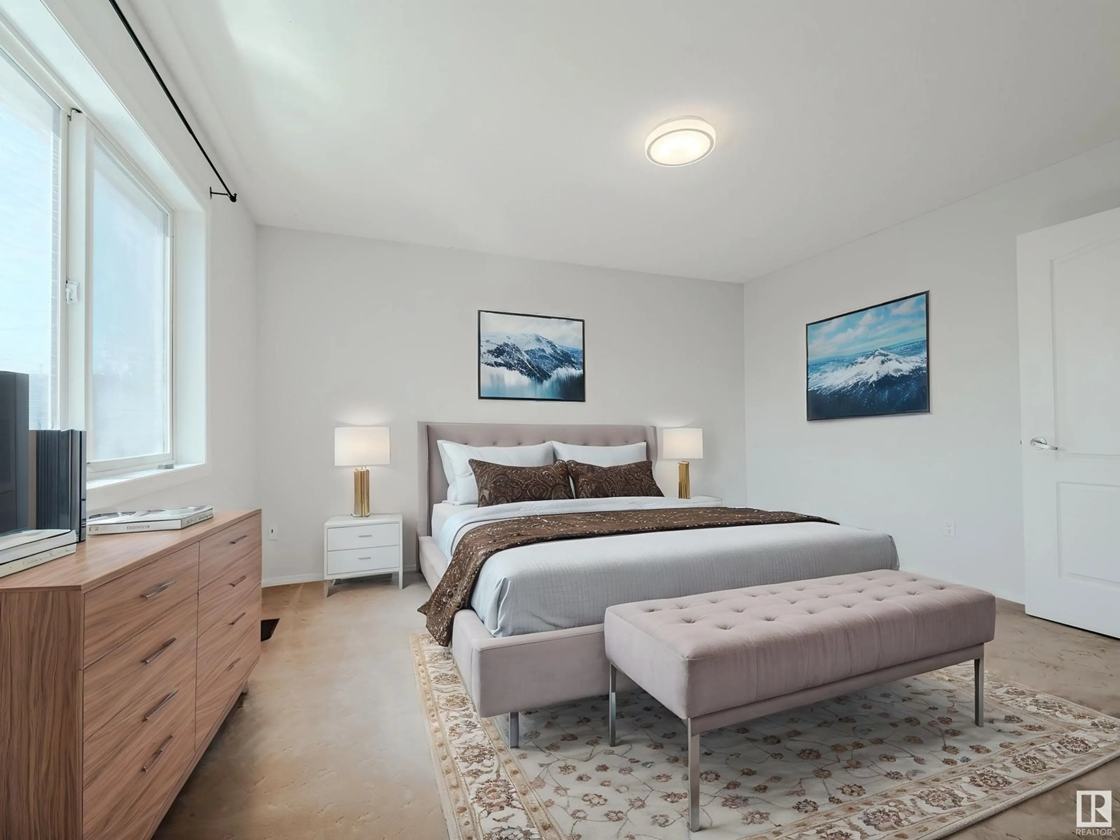83 DUROCHER ST, St. Albert, Alberta T8N6G8
Contact us about this property
Highlights
Estimated ValueThis is the price Wahi expects this property to sell for.
The calculation is powered by our Instant Home Value Estimate, which uses current market and property price trends to estimate your home’s value with a 90% accuracy rate.Not available
Price/Sqft$329/sqft
Est. Mortgage$2,039/mo
Tax Amount ()-
Days On Market2 days
Description
OVER 2000 SQ FT DEVELOPED.....KILLER SUN DECK....HOT TUB BUILT RIGHT IN.....PROFESSIONALLY FINISHED BASEMENT.....PERFECT FAMILY LOCATION..... ~! WELCOME HOME !~ ok... starting w/ perfect flex room as you walk in on the hardwood floors, and around the back is the perfect kitchen boasts 40 inch upper cabinets in European white with granite counters everywhere. Adjoining family room & TONS of natural light spilling in... the yard/ back deck have to be walked around to appreciate.! Up has a spacious primary bedroom, with a jacuzzi ensuite & walk-in closet. Two other upstairs bedrooms are a good size with large closets & have an extra full four piece bathroom. Basement family room with/ built-in entertainment center, full bathroom featuring a 6 ft jacuzi! (THATS RIGHT!) & an extra bedroom with walk-in closet. Two hot water tanks so you never run out of hot water with the busy family life. This home has a charming veranda, large back deck, nice landscaping & double garage. Shows a 10!!! (id:39198)
Property Details
Interior
Features
Main level Floor
Living room
Dining room
Kitchen
Exterior
Parking
Garage spaces -
Garage type -
Total parking spaces 4
Property History
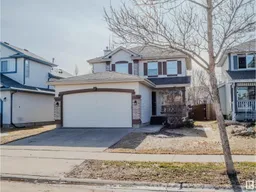 55
55
