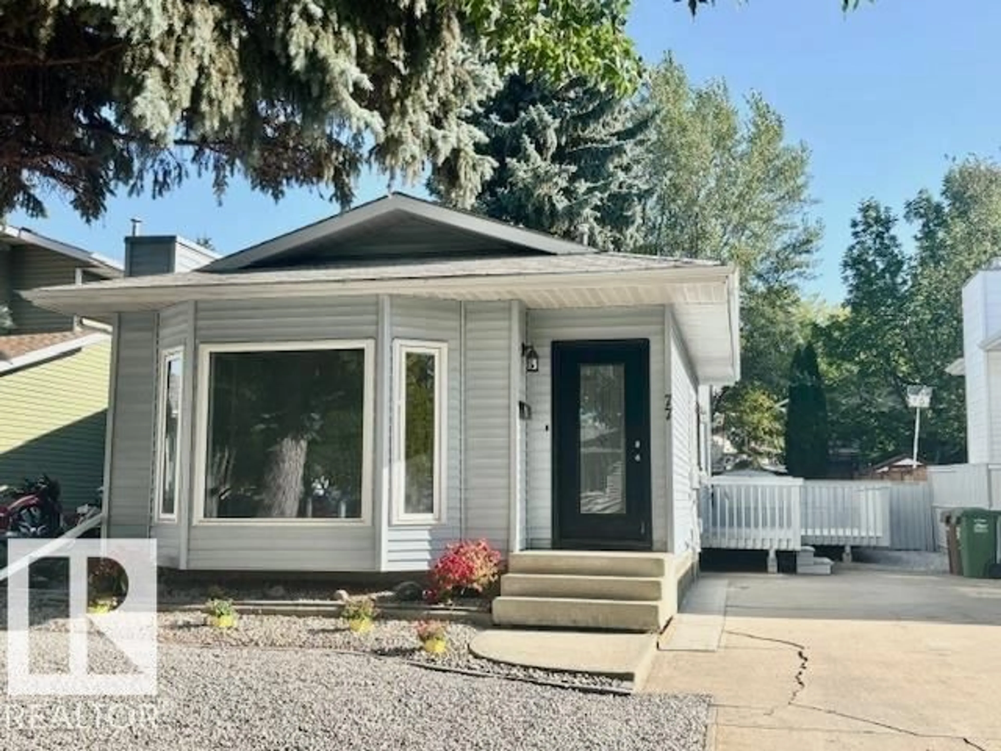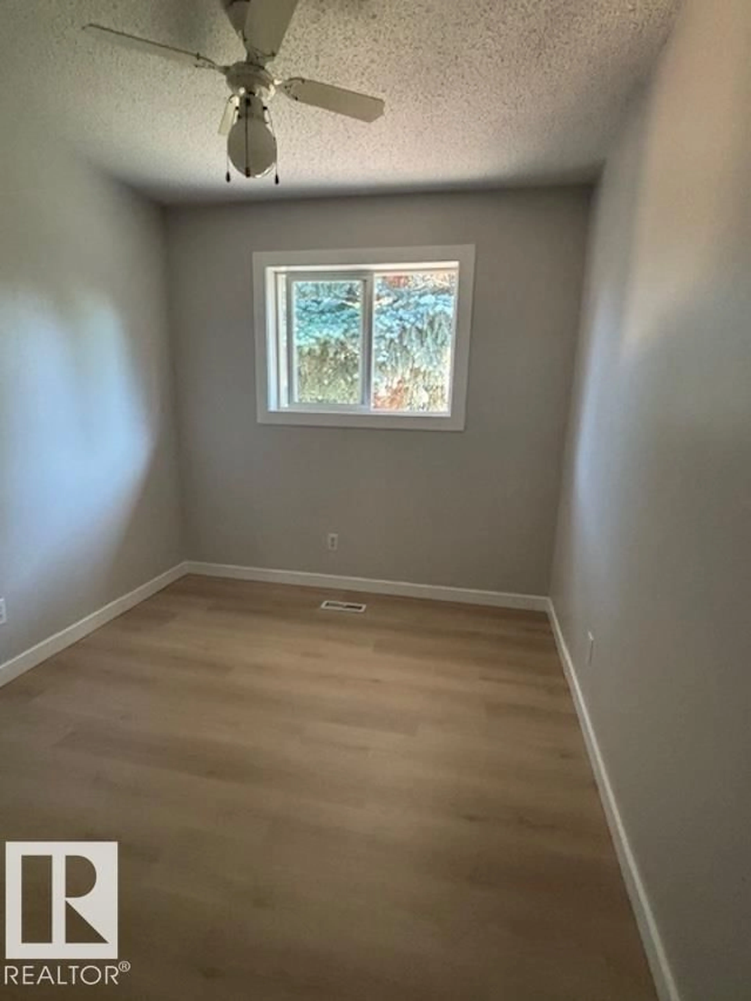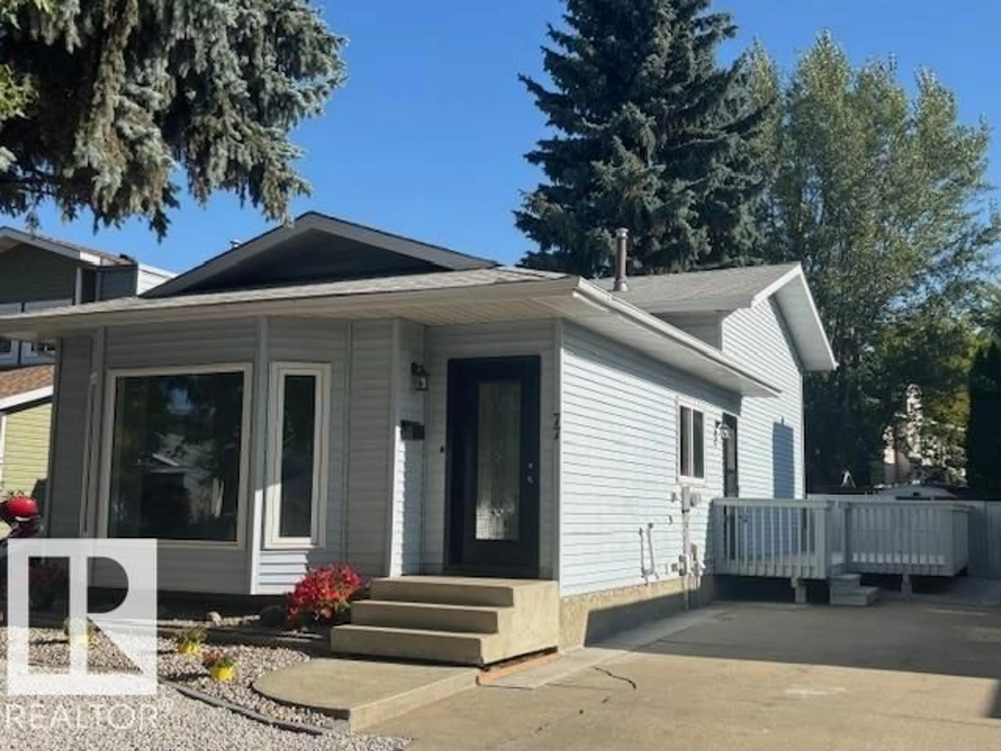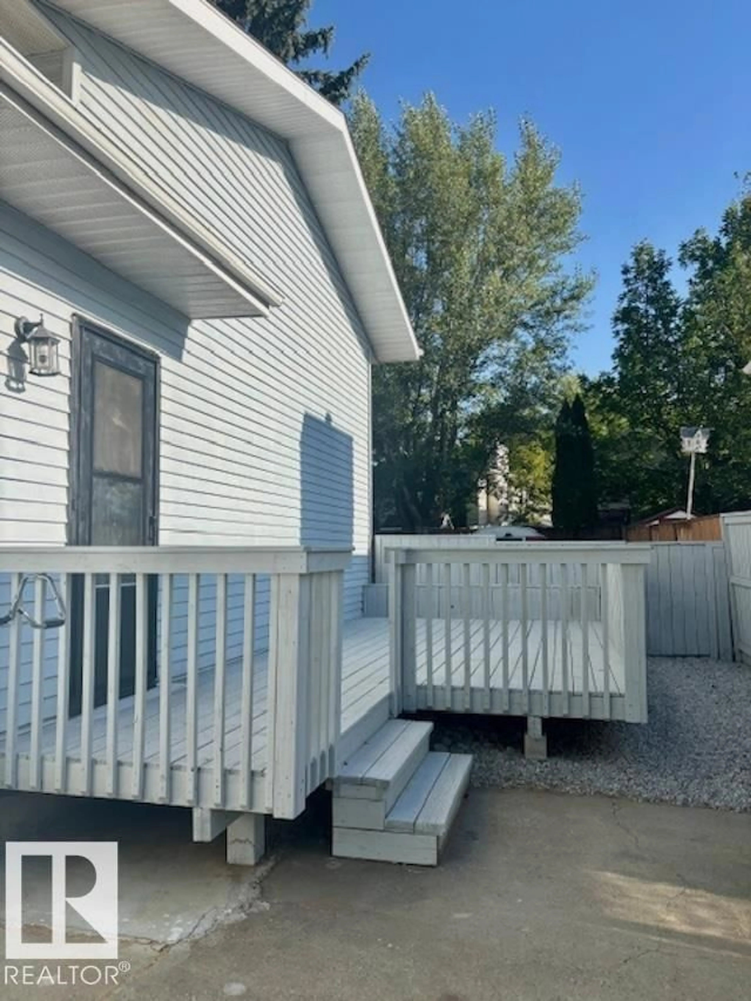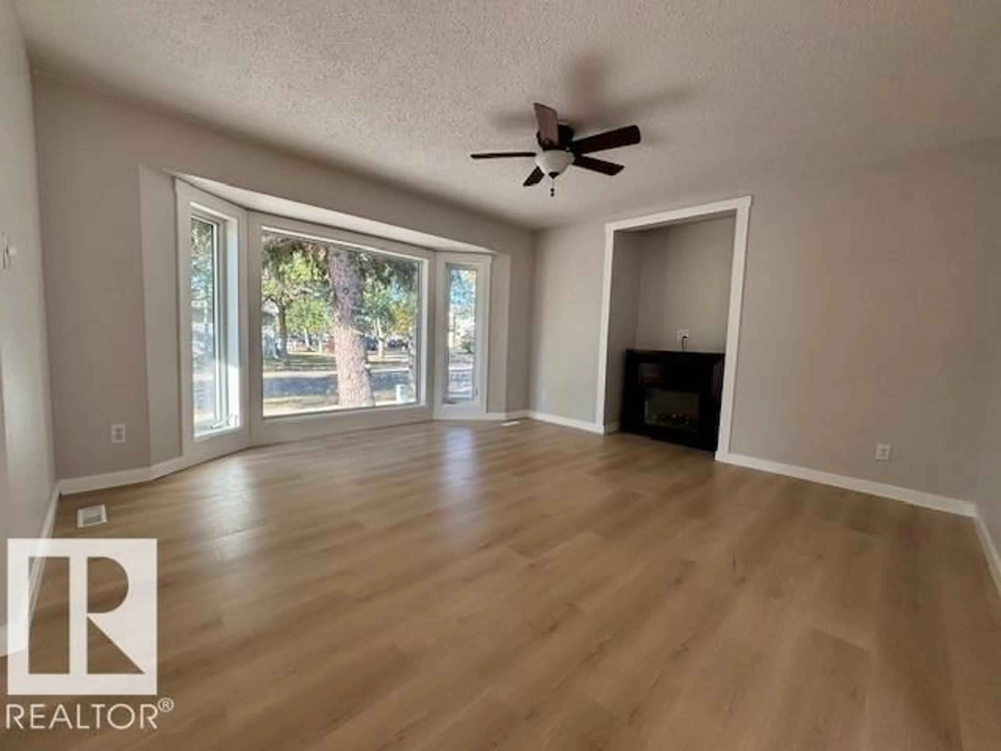77 DAYTON CR, St. Albert, Alberta T8N4X8
Contact us about this property
Highlights
Estimated valueThis is the price Wahi expects this property to sell for.
The calculation is powered by our Instant Home Value Estimate, which uses current market and property price trends to estimate your home’s value with a 90% accuracy rate.Not available
Price/Sqft$396/sqft
Monthly cost
Open Calculator
Description
Welcome to this FULLY FINISHED 4-LEVEL SPILT in the desirable community of Deer Ridge, in the coveted St. Albert community! Upon entering you are greeted by a large mud room, living room & dinning area. The gorgeous kitchen is well-equipped with stainless steel appliances, a big window that brings in NATURAL LIGHT, & gives access to the deck & backyard. Upstairs you will find a Large Primary Bedroom, a second good-sized Bedroom and a 4 pc Bathroom. The lower level has a 3rd and 4th Bedroom along with a 3-pc RENOVATED Bathroom. The basement is FULLY FINISHED with a MASSIVE RECREATIONAL ROOM, FLEX ROOM & utility room with laundry. The Backyard is your own private oasis with a huge yard, great for entertaining. Great space to have as your personal or rental property. Lots of recent upgrades such as furnace (2019), Flooring, new bathrooms, added closet space, etc. (id:39198)
Property Details
Interior
Features
Main level Floor
Living room
4.24 x 4.49Dining room
2.59 x 3.66Kitchen
3.08 x 3.11Mud room
1.18 x 2.11Property History
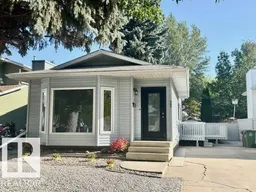 18
18
