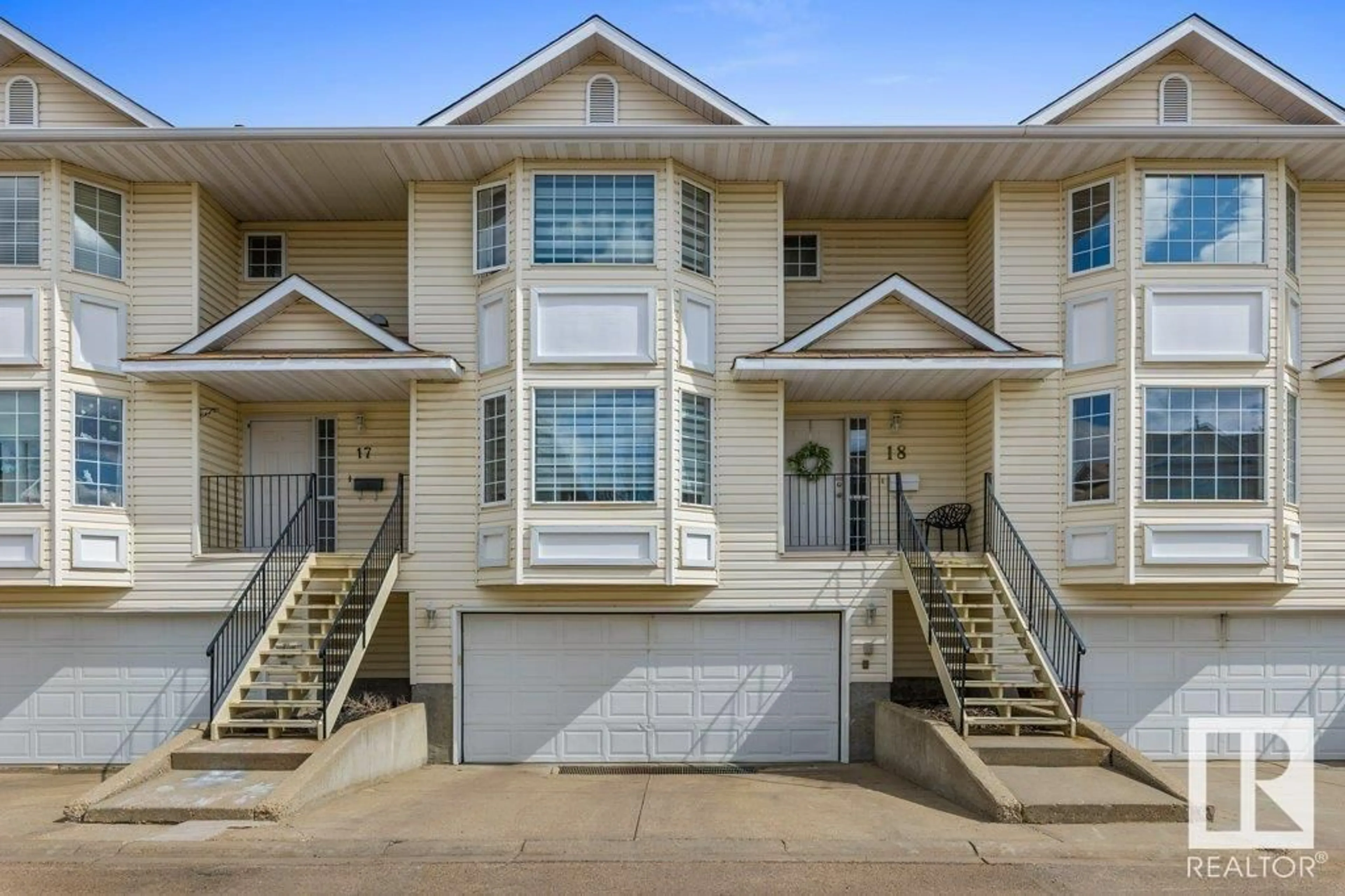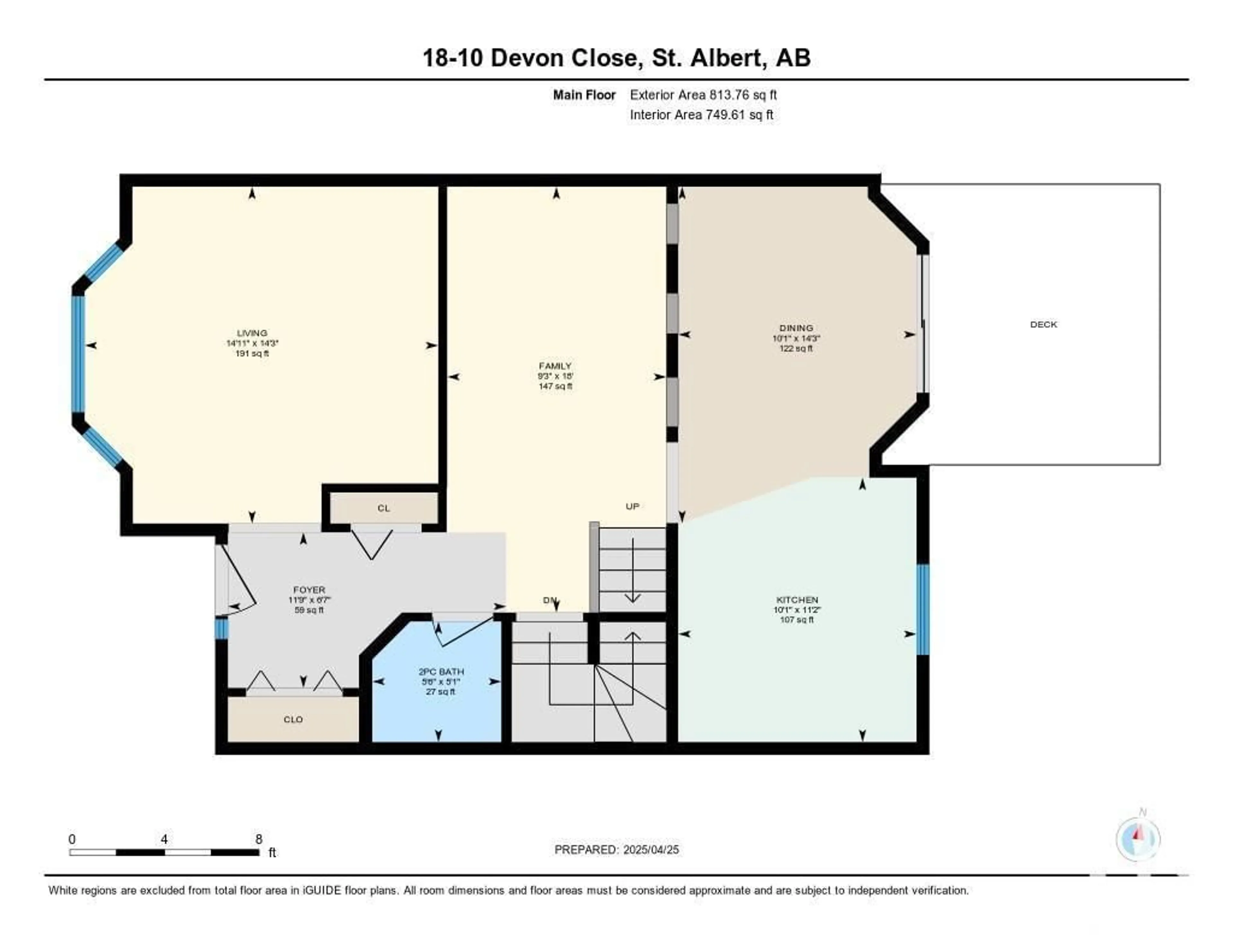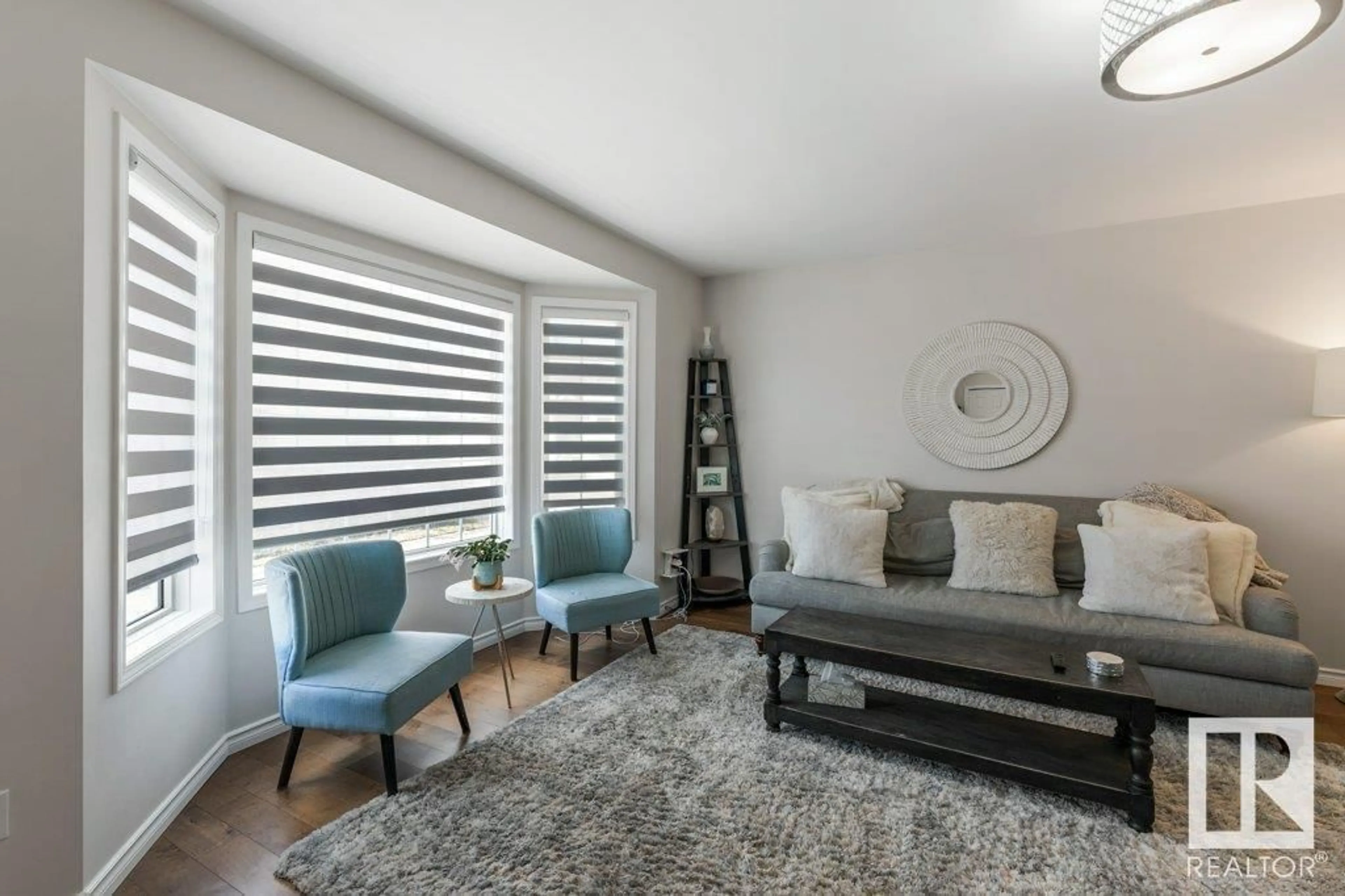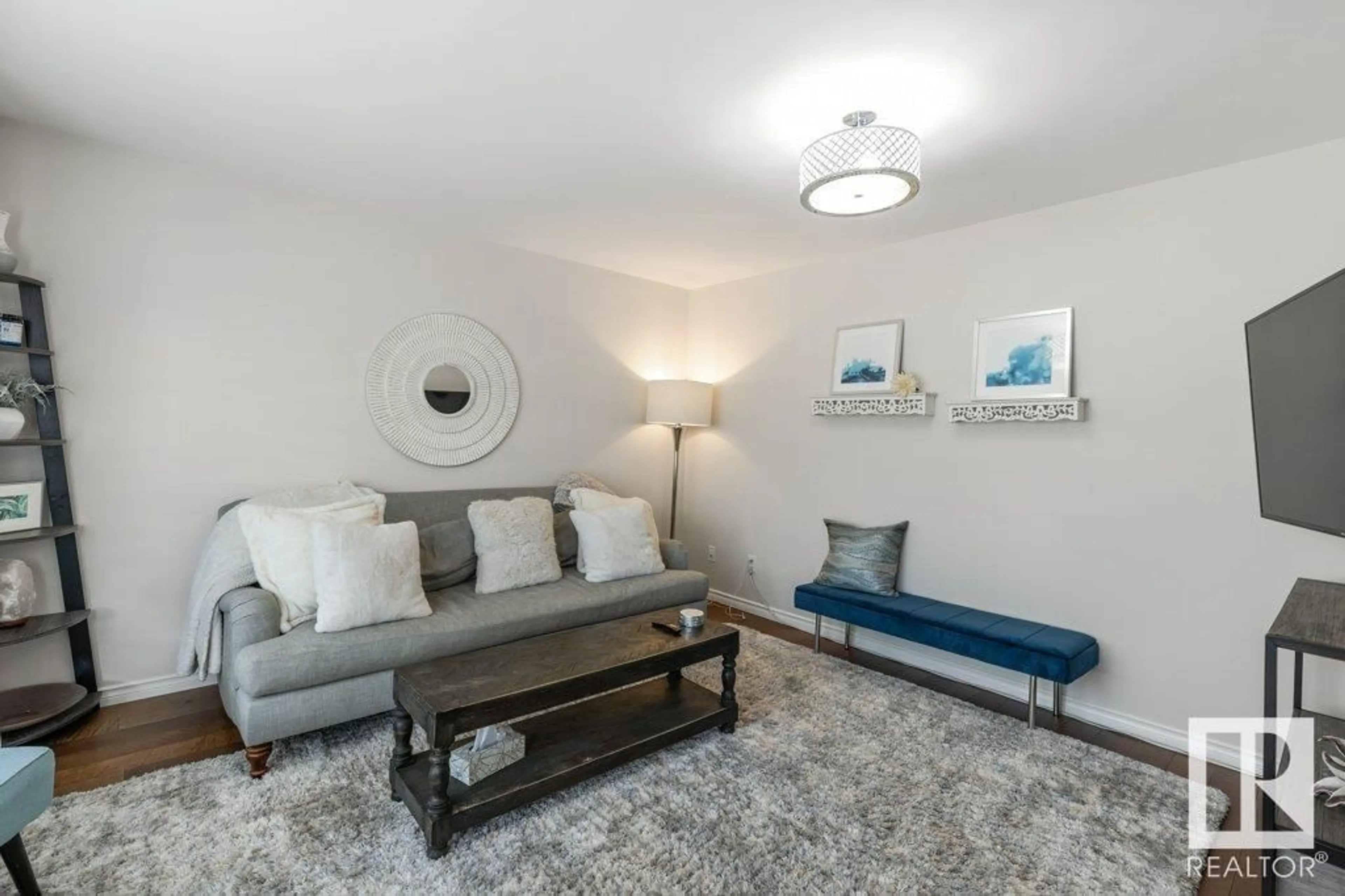10 - 18 DEVON CL, St. Albert, Alberta T8N6B6
Contact us about this property
Highlights
Estimated ValueThis is the price Wahi expects this property to sell for.
The calculation is powered by our Instant Home Value Estimate, which uses current market and property price trends to estimate your home’s value with a 90% accuracy rate.Not available
Price/Sqft$217/sqft
Est. Mortgage$1,503/mo
Maintenance fees$431/mo
Tax Amount ()-
Days On Market1 day
Description
Step into this spacious & stylishly updated townhouse offering over 1,600 sqft on the main & upper levels, featuring engineered hardwood throughout the main floor. Enjoy the comfort of central air conditioning and a layout designed for modern living. The main floor boasts a bright kitchen with a casual eating area, a formal dining space & a large living room—perfect for entertaining or relaxing. Step out to the low-maintenance composite deck & enjoy your own private outdoor space. Upstairs, you’ll find three generously sized bedrooms, including a primary suite complete with a 4-pc ensuite & a spacious closet. Quality finishes are showcased throughout every level of the home. The fully developed basement offers a large laundry/utility room with a laundry sink, an additional bedroom & plenty of storage. Parking is a breeze with a big double attached garage, plus the complex includes ample visitor parking. This well-managed complex is ideally located close to schools, parks and amenities! (id:39198)
Property Details
Interior
Features
Main level Floor
Living room
4.34 x 4.56Dining room
4.34 x 3.07Kitchen
3.41 x 3.07Family room
5.49 x 2.83Condo Details
Inclusions
Property History
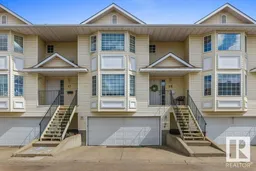 24
24
