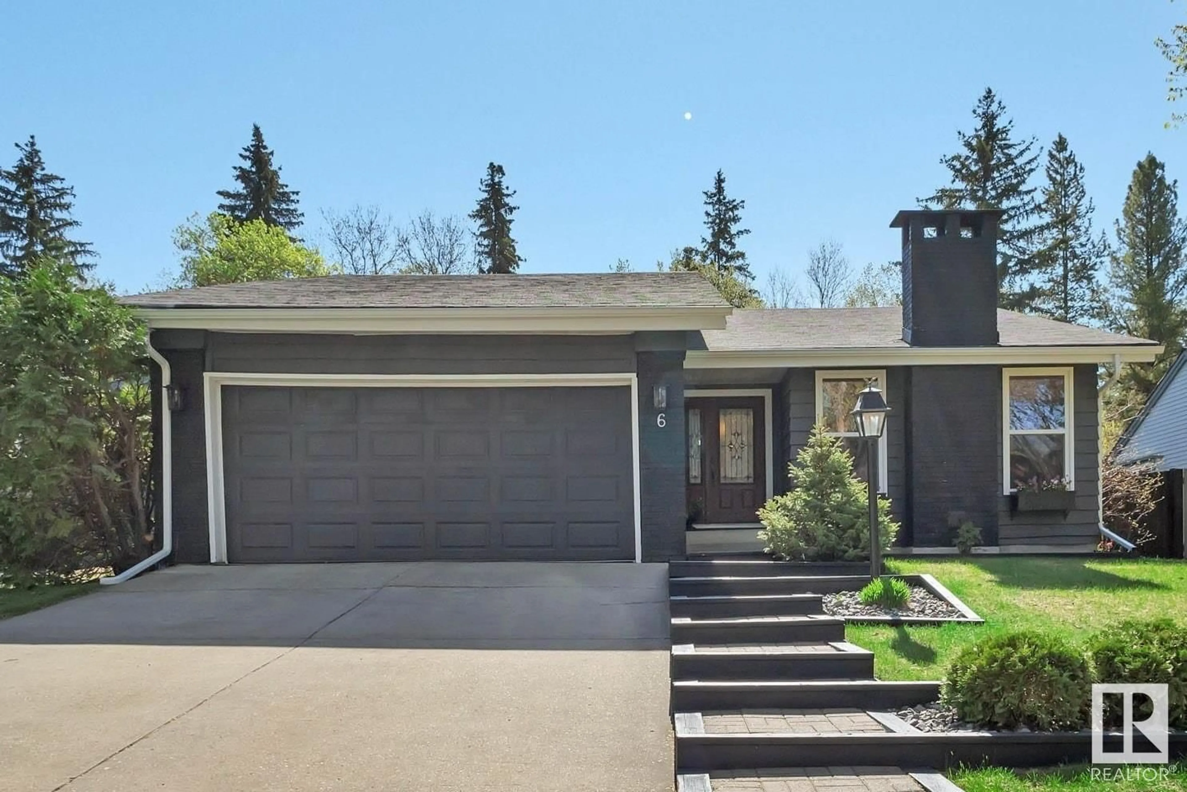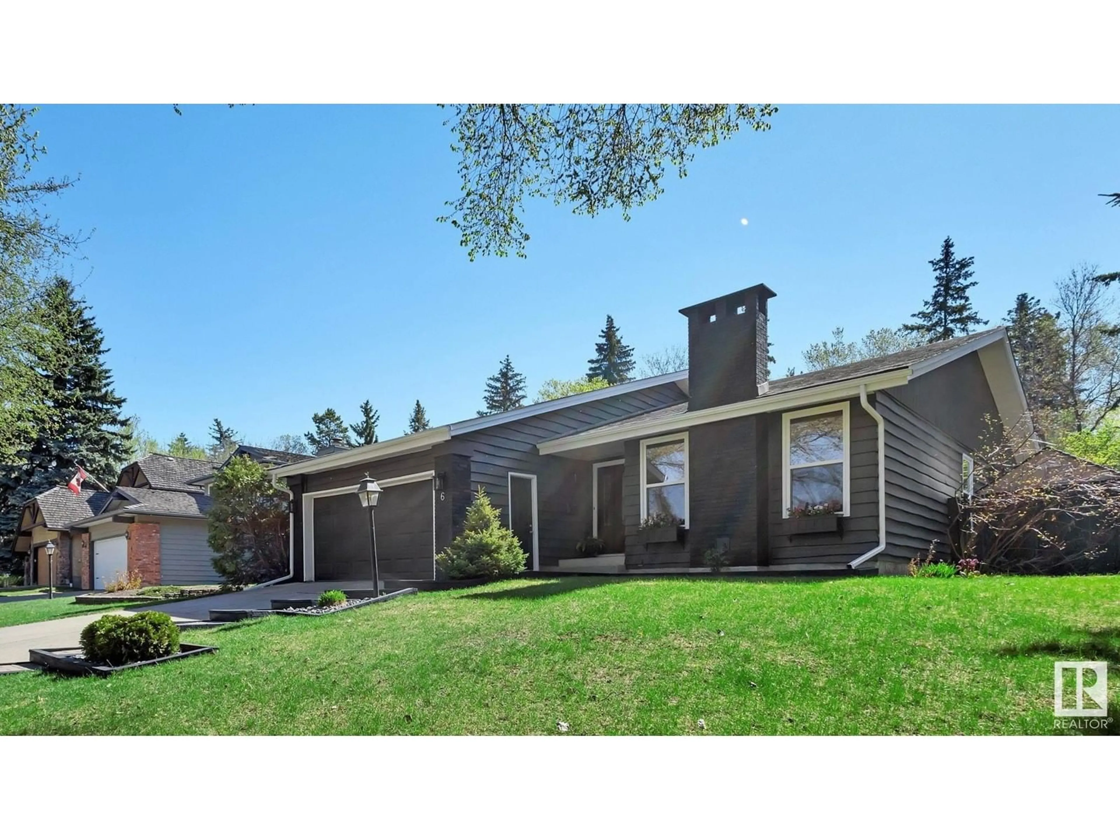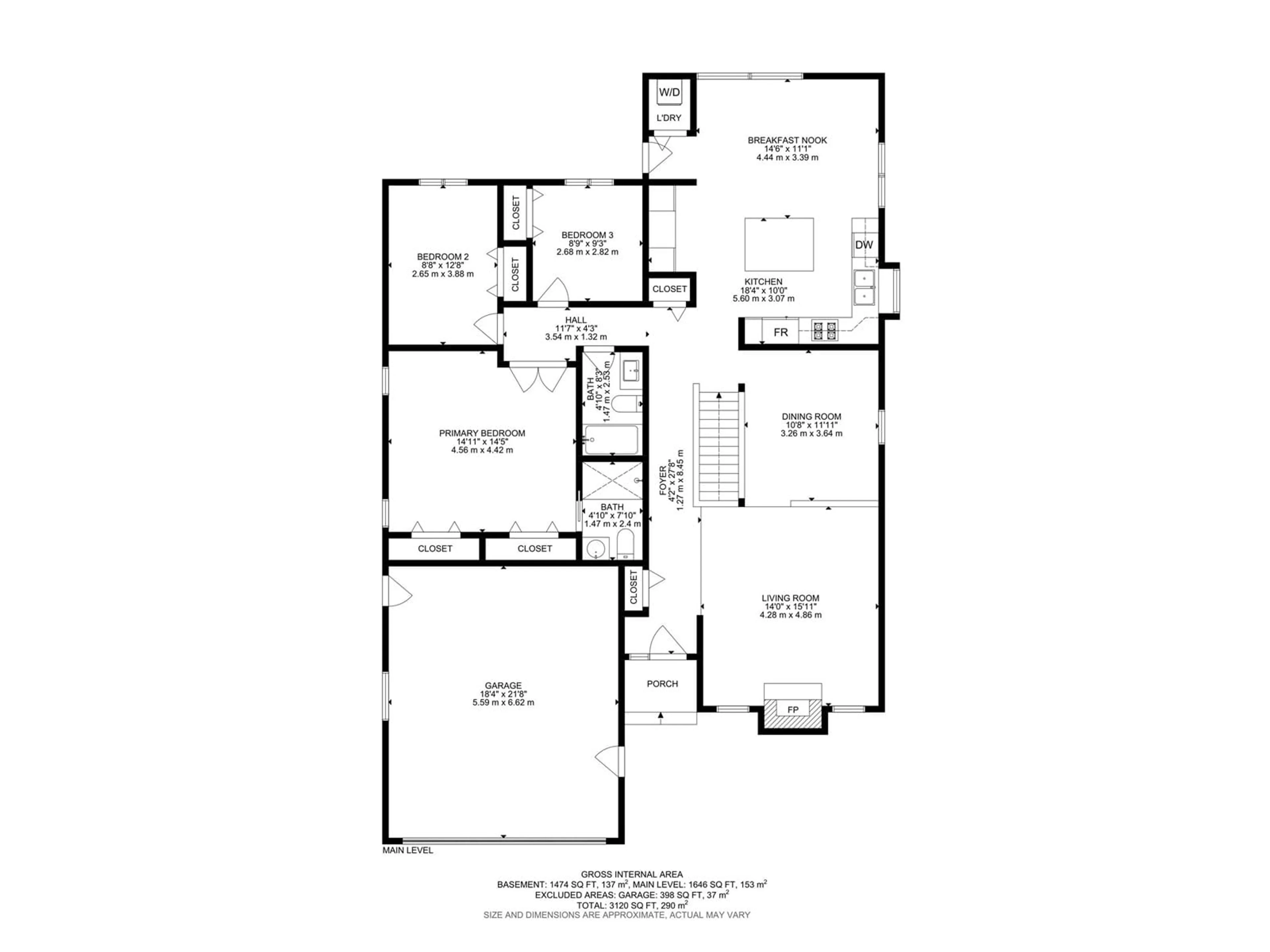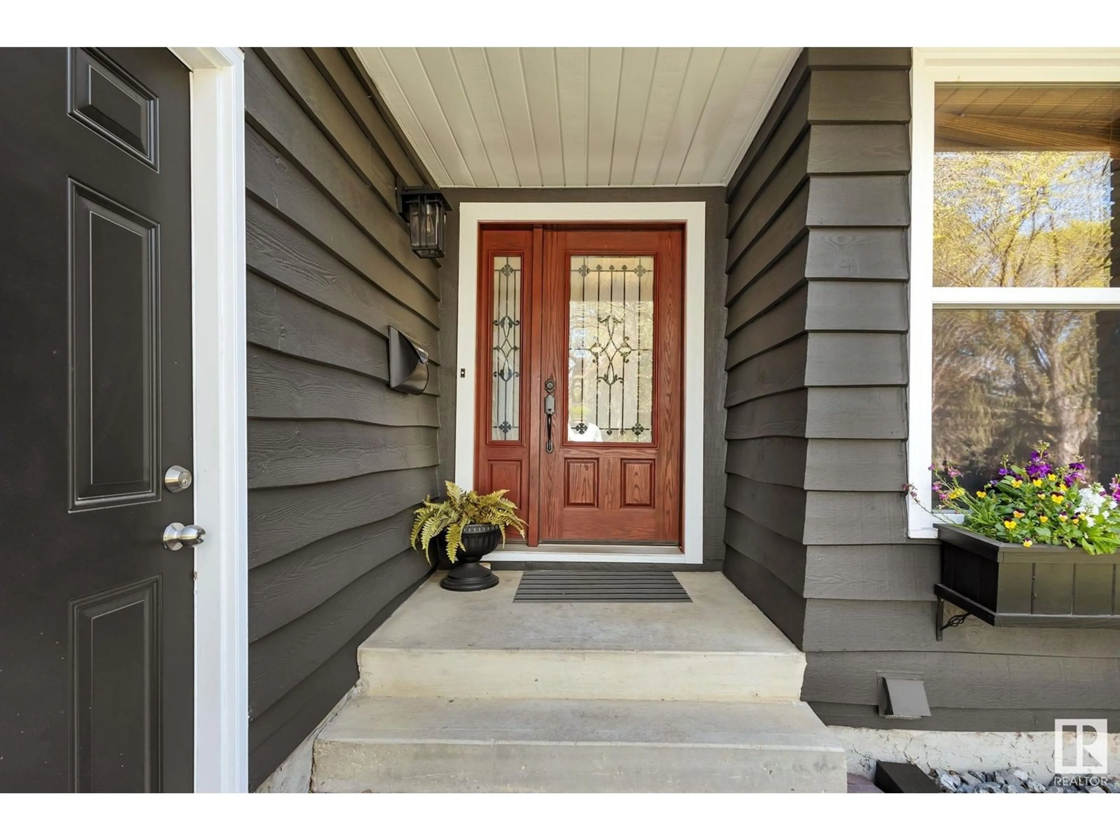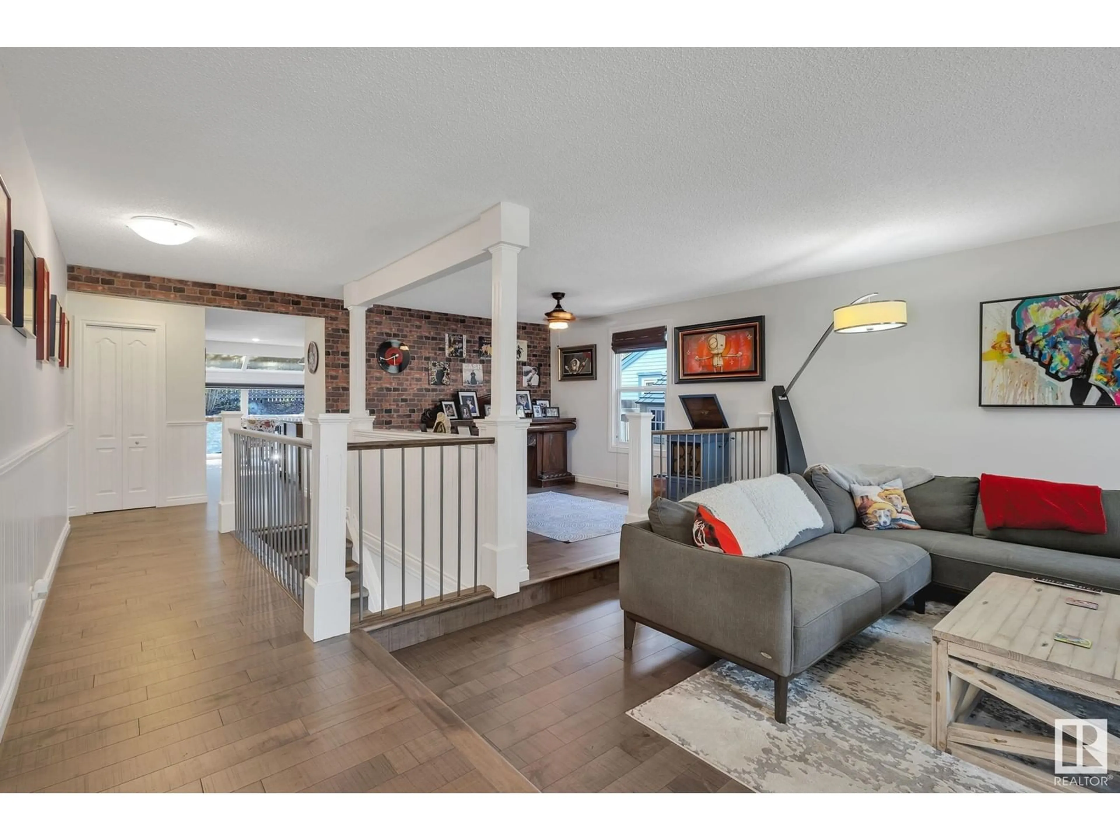6 BERRYMORE DRIVE, St. Albert, Alberta T8N2Y6
Contact us about this property
Highlights
Estimated ValueThis is the price Wahi expects this property to sell for.
The calculation is powered by our Instant Home Value Estimate, which uses current market and property price trends to estimate your home’s value with a 90% accuracy rate.Not available
Price/Sqft$442/sqft
Est. Mortgage$3,131/mo
Tax Amount ()-
Days On Market8 days
Description
Braeside Estates is one of the most desirable & sought after areas in St. Albert! It's your turn to call it home! This meticulously maintained bungalow on Berrymore Dr. is a 10/10. With 3+2 bdrms & 3120sqft of total living space, it's perfect for your growing family. Located on a quiet cul de sac with great neighbors and just steps away from the RED WILLOW PARK TRAILS, environmental reserve, Sturgeon river, schools & numerous parks including skate park, St. Albert spray park & off leash dog area. 5 minute walk to downtown shopping & close to public transportation. This amazing home boasts a large open concept kitchen & dining space with tons of natural light. Top of the line black stainless steel appliances and granite countertops. Features a wood burning fireplace for cozy winter nights. HUGE MST. BEDROOM with 3pce. ensuite and spacious dbl closets. Fully fenced, beautifully landscaped with LUX LAWN synthetic turf and your very own PUTTING GREEN! Eavestrough(2023), furnace(2025) & new garage pad(2024) (id:39198)
Property Details
Interior
Features
Main level Floor
Living room
4.8m x 4.28mDining room
3.6m x 3.25mKitchen
3.07m x 5.6mPrimary Bedroom
4.42m x 4.56mProperty History
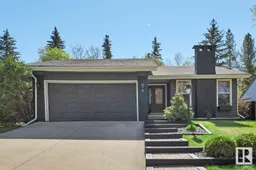 44
44
