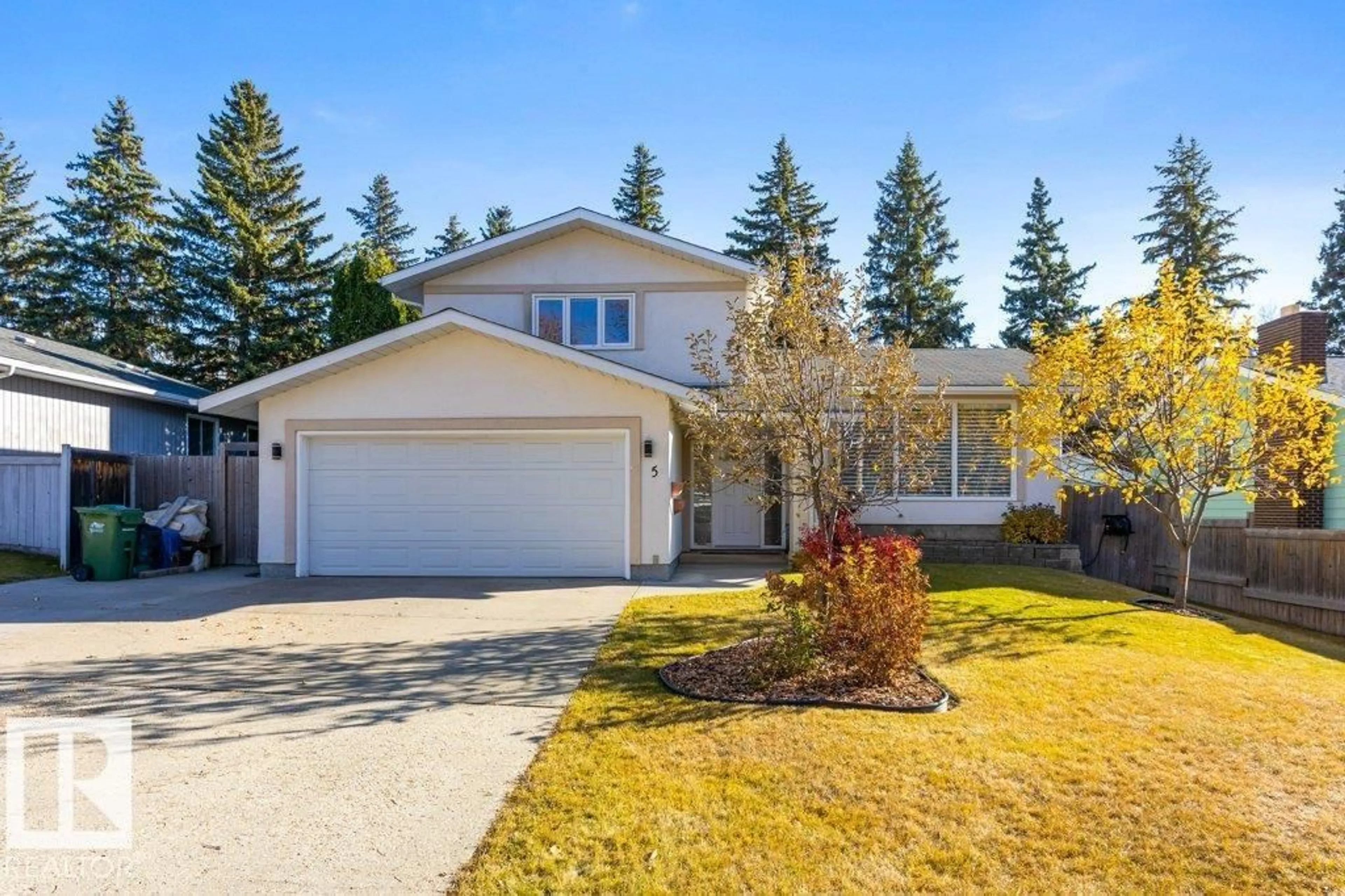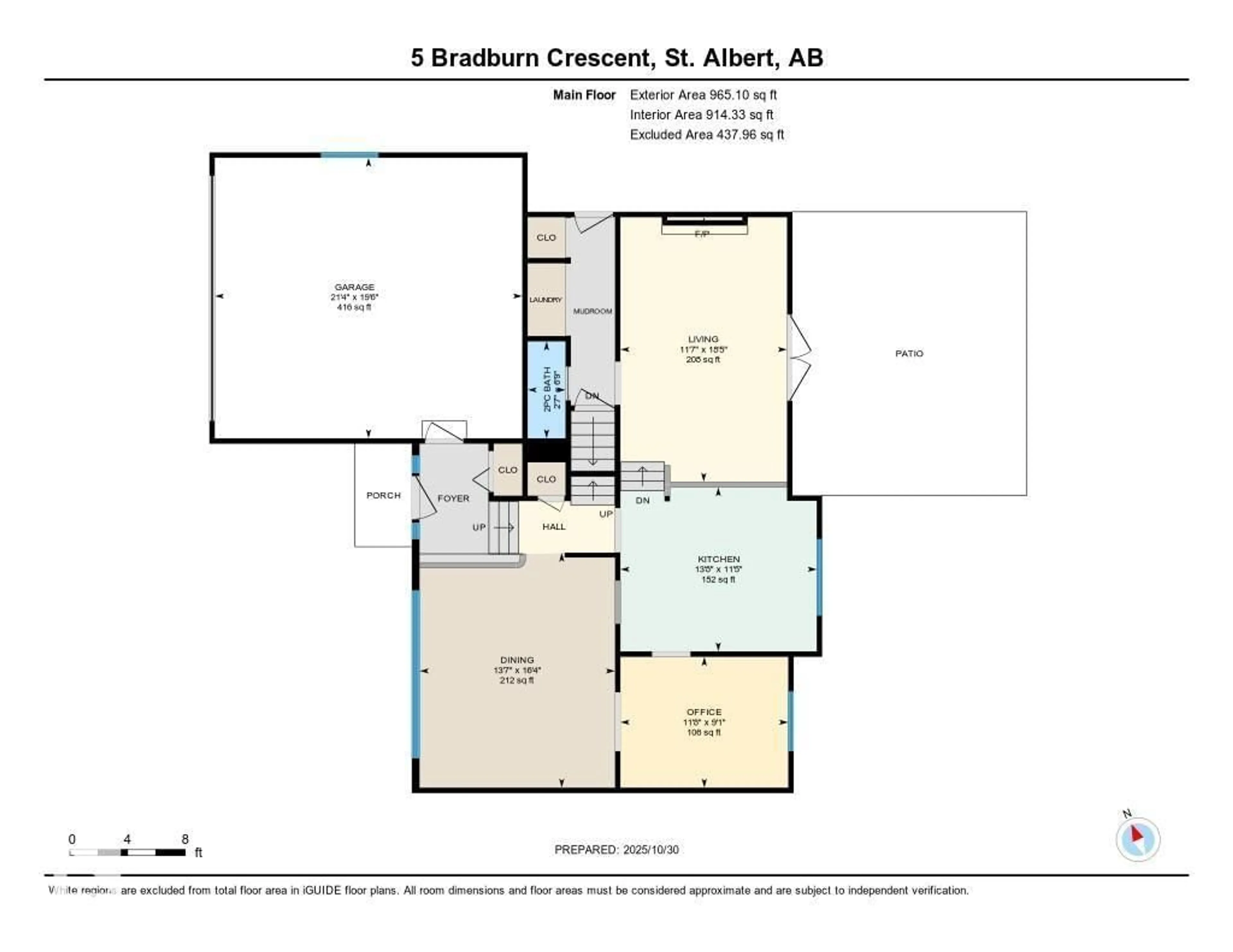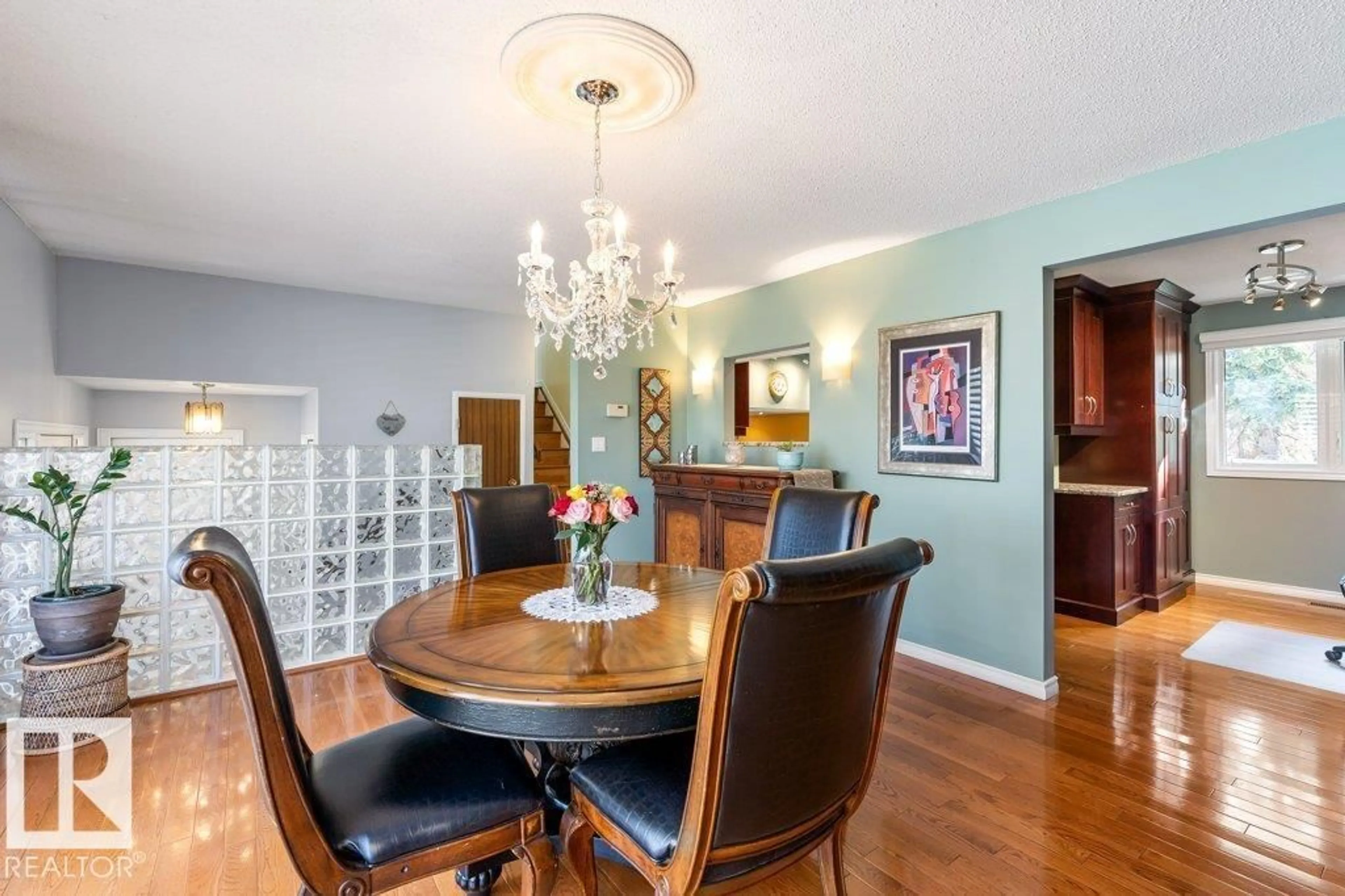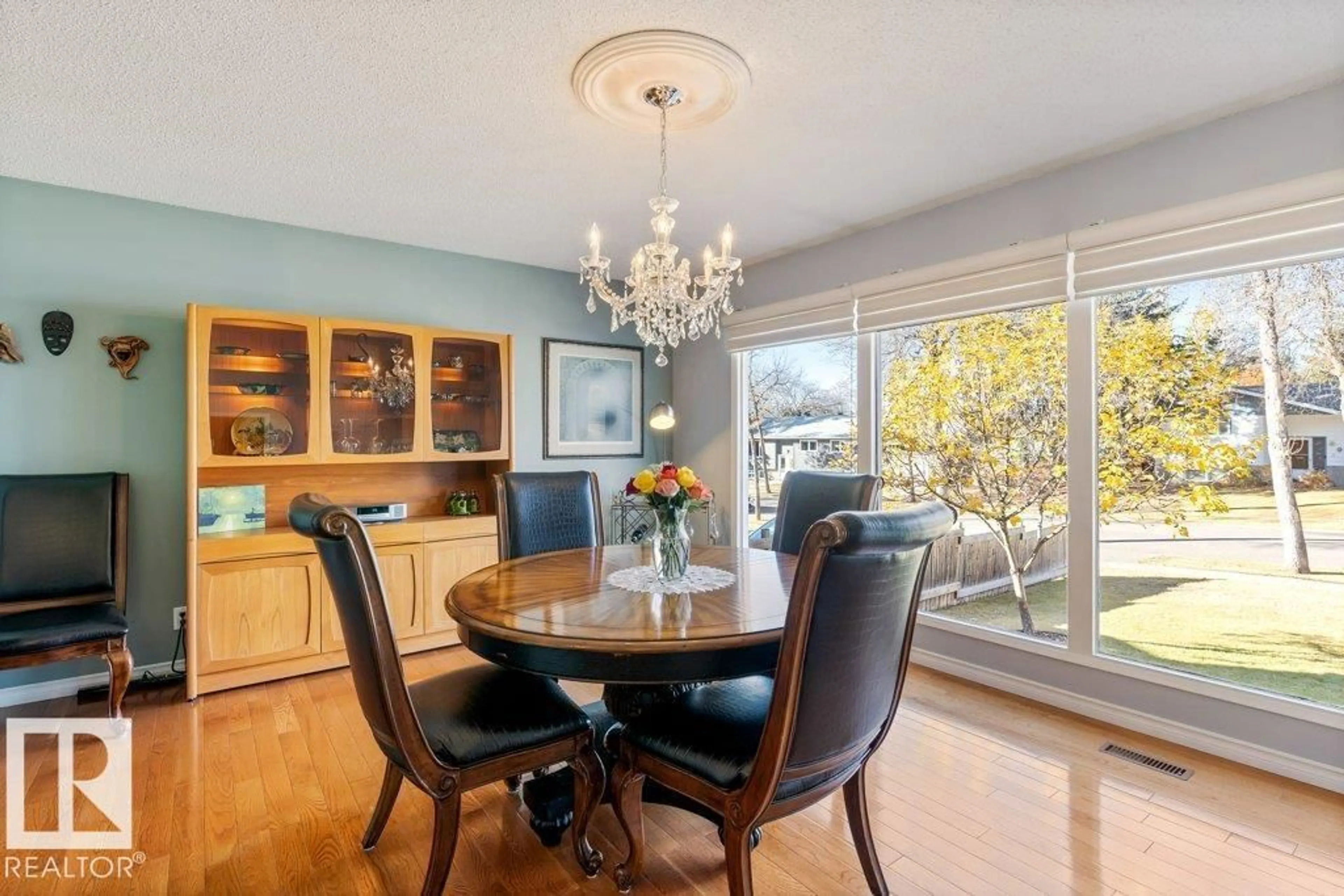5 BRADBURN CR, St. Albert, Alberta T8N2J8
Contact us about this property
Highlights
Estimated valueThis is the price Wahi expects this property to sell for.
The calculation is powered by our Instant Home Value Estimate, which uses current market and property price trends to estimate your home’s value with a 90% accuracy rate.Not available
Price/Sqft$348/sqft
Monthly cost
Open Calculator
Description
Situated steps to the ravine, welcome to this IMMACULATE home in sought after Braeside! This home has had many recent renovations over the years & shows extremely well, true pride of ownership! Enter into a spacious front entrance with direct access to DOUBLE GARAGE. The main floor features a large front room, main floor flex/office space w/custom built in cabinets, gorgeous RENOVATED kitchen w/extra eating bar & lots of counter space, just a few steps down is a cozy family room with newer GAS FIREPLACE, & access to the backyard, main floor laundry area with extra storage, an updated half bath & access to the side yard complete this level! Upstairs there are 3 good sized bedrooms a renovated 4pc bath. The primary bedroom has a walk through closet with access to the 2pc ENSUITE. The basement is finished w/rec room, Den (could easily be a 4th bedroom!) & its own 4pc bath. Newer windows, shingles (35yr) replaced 15 years ago, CENTRAL A/C. Located on a beautifully landscaped, PRIVATE lot w/shed & patio. (id:39198)
Property Details
Interior
Features
Main level Floor
Living room
5.6 x 3.52Dining room
4.97 x 4.13Kitchen
3.47 x 4.15Den
2.77 x 3.55Property History
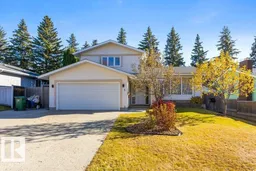 35
35
