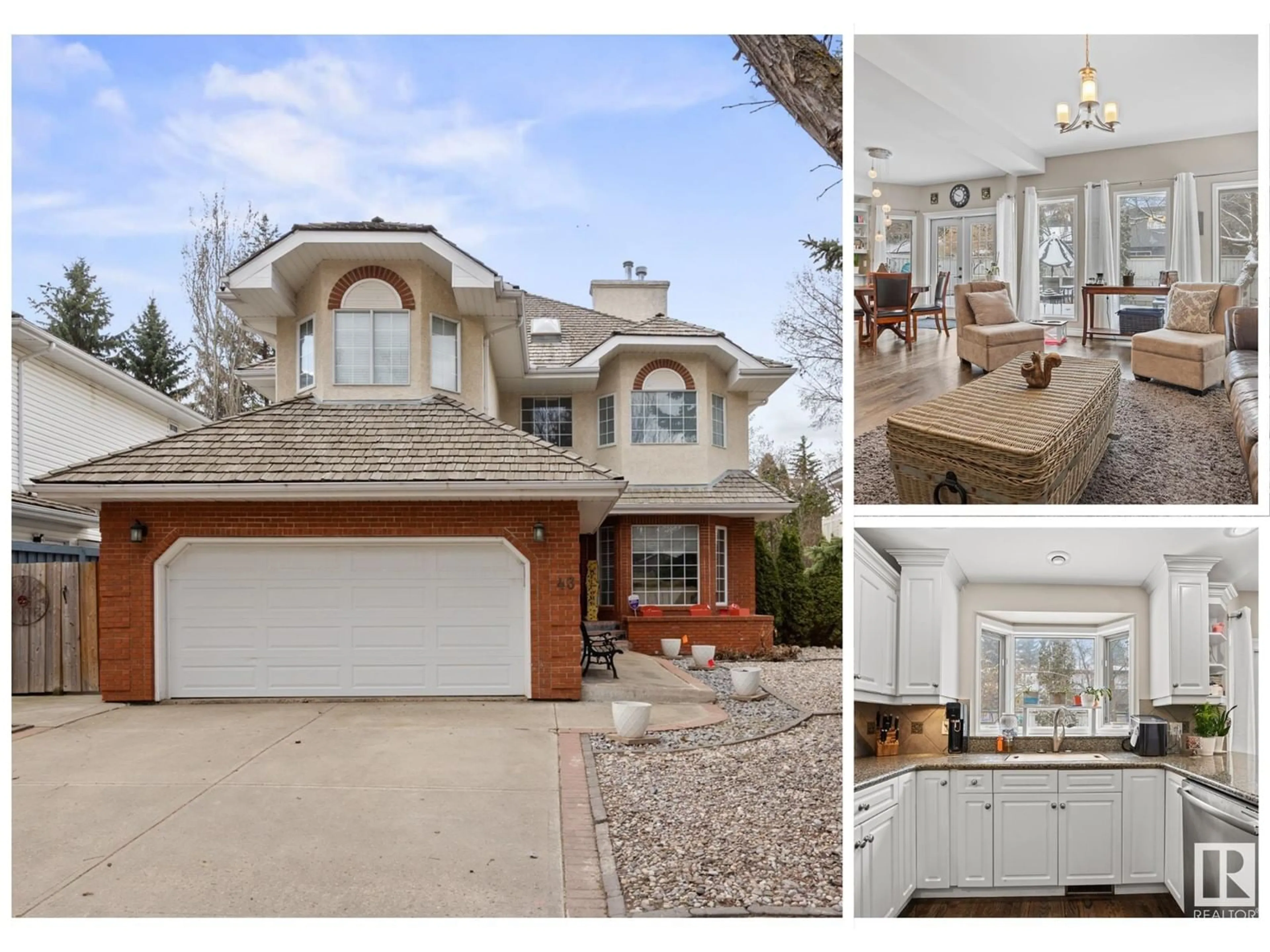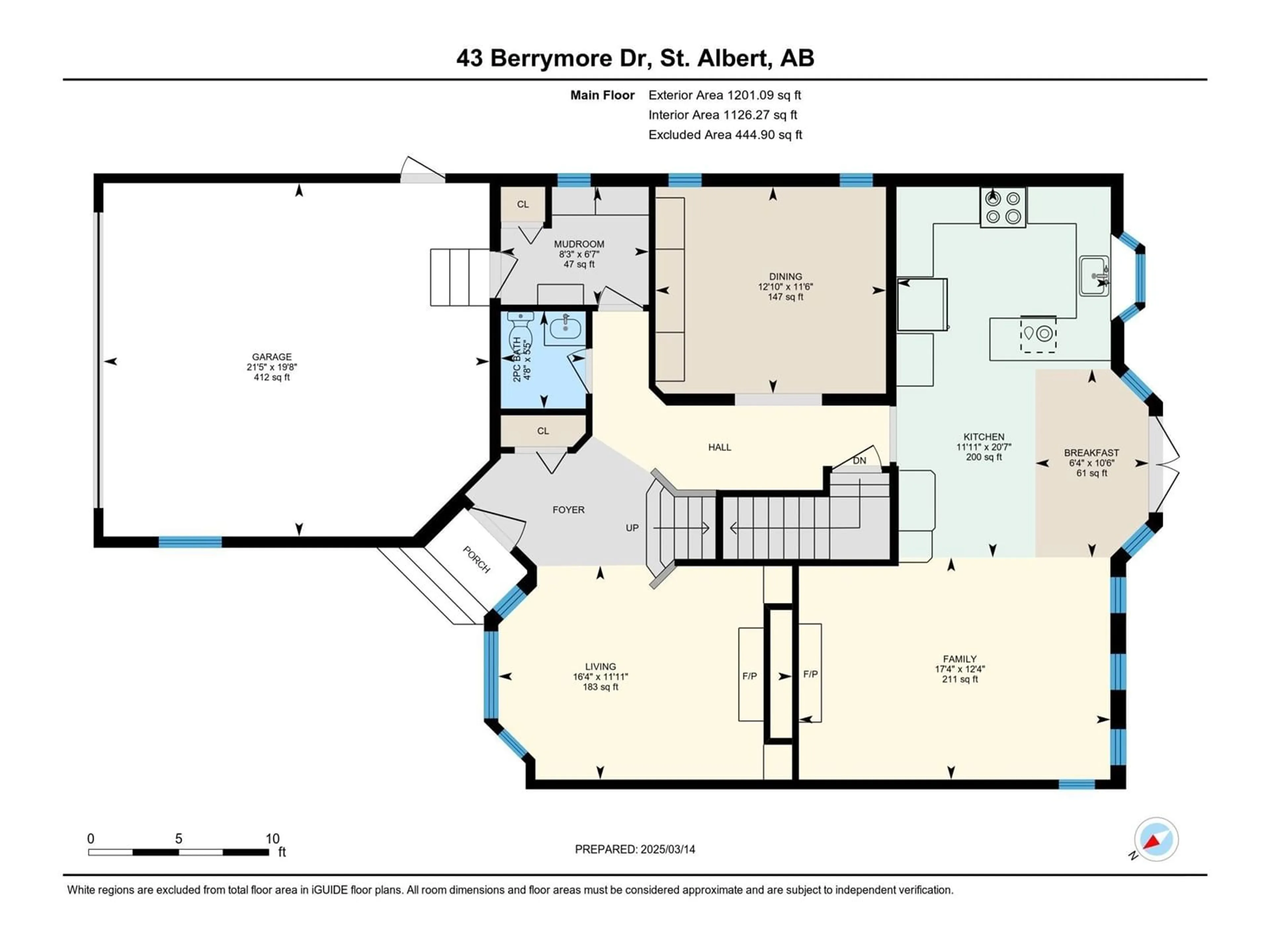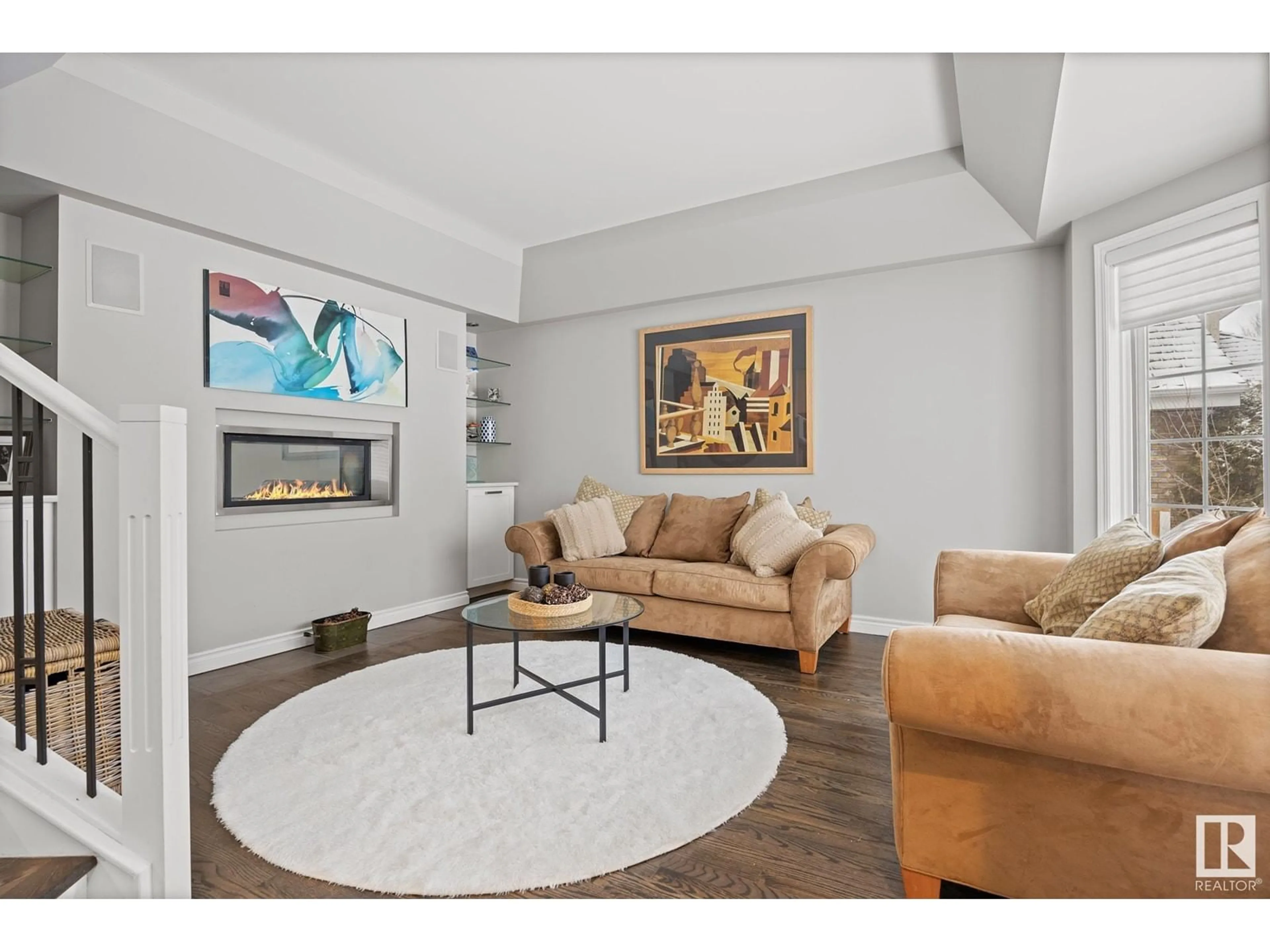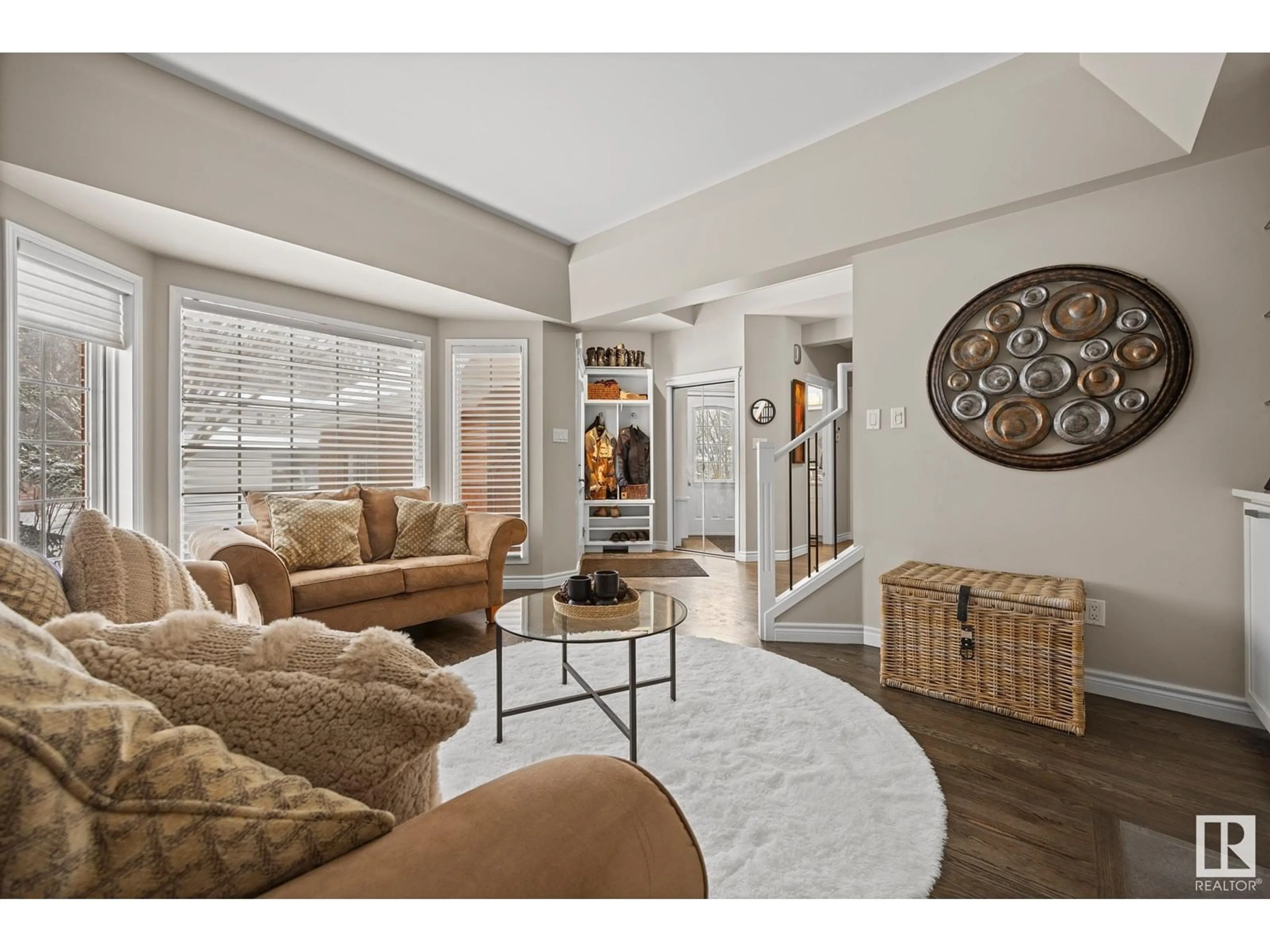43 BERRYMORE DR, St. Albert, Alberta T8N6B8
Contact us about this property
Highlights
Estimated ValueThis is the price Wahi expects this property to sell for.
The calculation is powered by our Instant Home Value Estimate, which uses current market and property price trends to estimate your home’s value with a 90% accuracy rate.Not available
Price/Sqft$300/sqft
Est. Mortgage$3,221/mo
Tax Amount ()-
Days On Market40 days
Description
Welcome to you DREAM LOCATION!!! This beautiful 5 BEDROOM home with over 3500SQFT of finished living space nested in one of St. Albert's MOST SOUGHT AFTER STREETS in BRAESIDE ESTATES, steps from the river valley, SPRAY PARK, PLAYGROUND, shopping, coffee shops & all the TRAILS your heart desires! Step through the front door & you're greeted by natural light pouring in from the large windows & south-facing backyard. Prepare family meals in your lovely white kitchen that flows into your nook & family rooms, so you're always connected! Double sided fireplace in the family room serves the front living room as well-that could double as an office. Your mainfloor is complete with mudroom, formal dining room, & 2pc bath. Upstairs you will find 4 BEDROOMS, including your LARGE primary suite, which hosts spacious walk-in closet & lovely updated 4pc ensuite, to let your day melt away in. The FINISHED BASEMENT boasts another bedroom, 3pc bath, rec room, & gym! WELCOME HOME!!! (id:39198)
Property Details
Interior
Features
Main level Floor
Living room
4.9m x 3.62mDining room
3.90m x 3.50mKitchen
3.63m x 6.27mFamily room
5.27m x 3.7mExterior
Parking
Garage spaces -
Garage type -
Total parking spaces 2
Property History
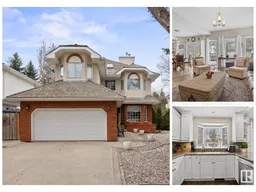 54
54
