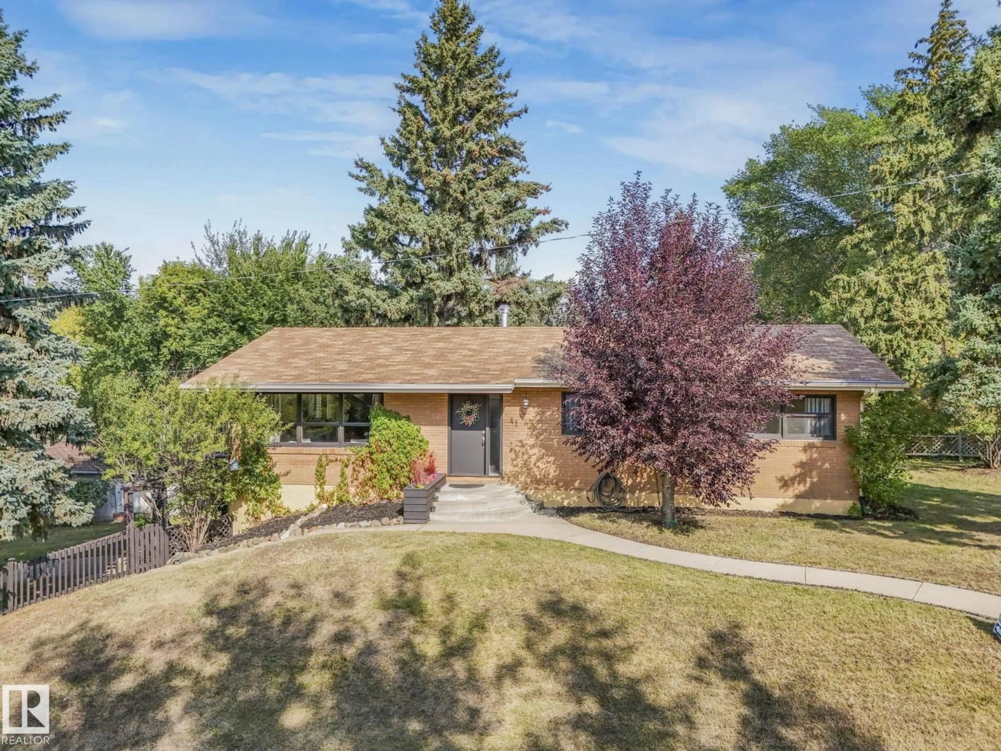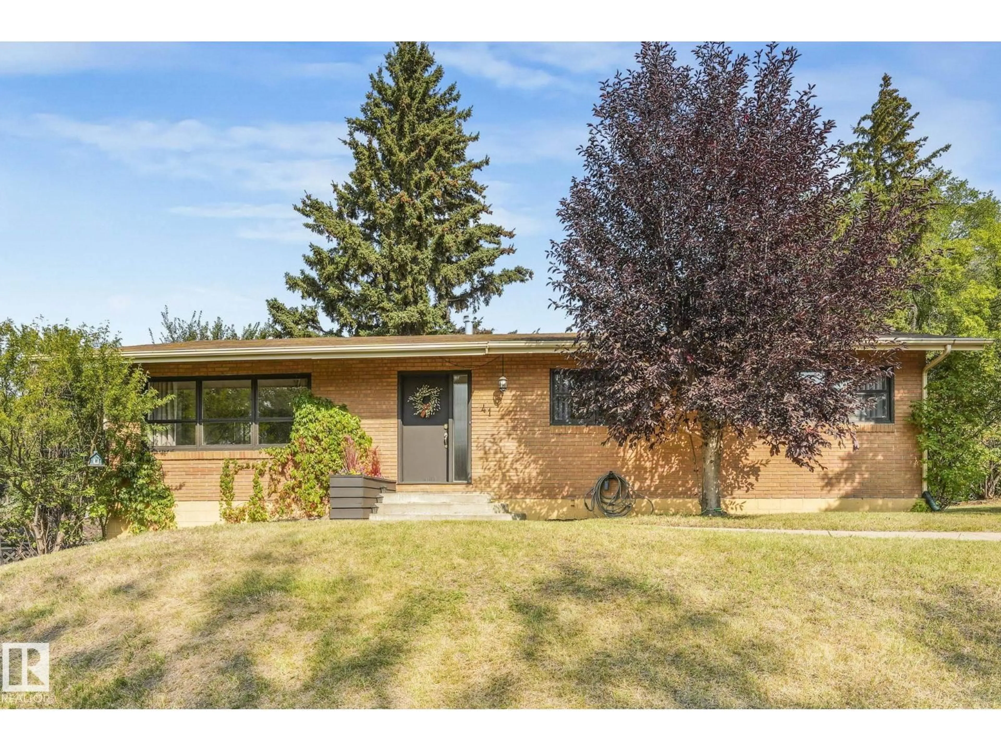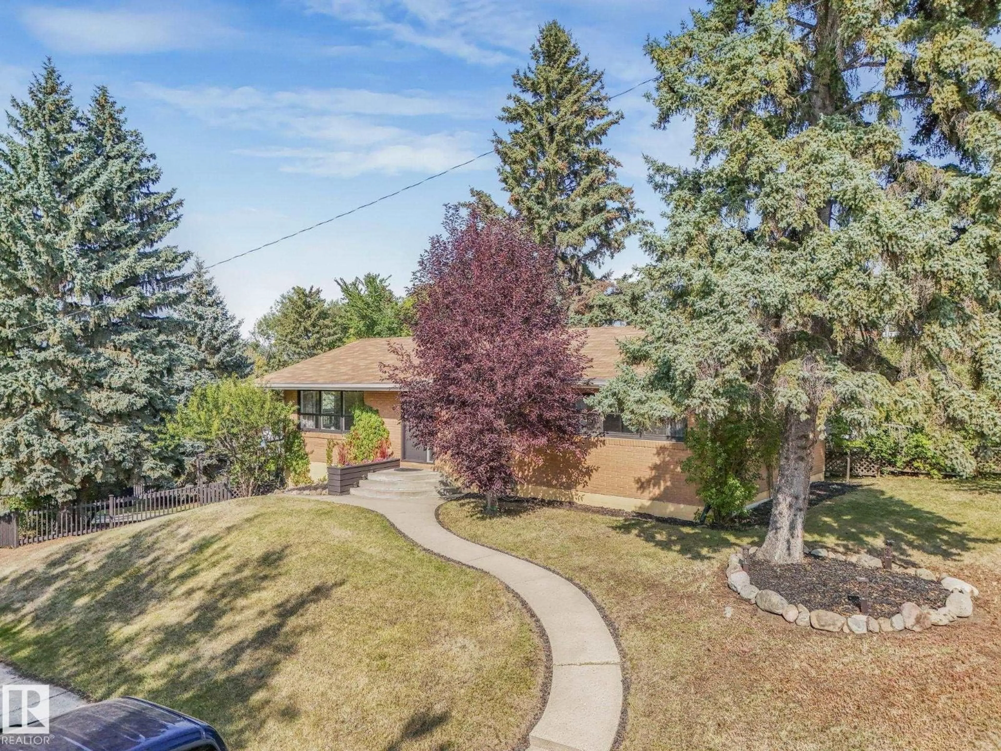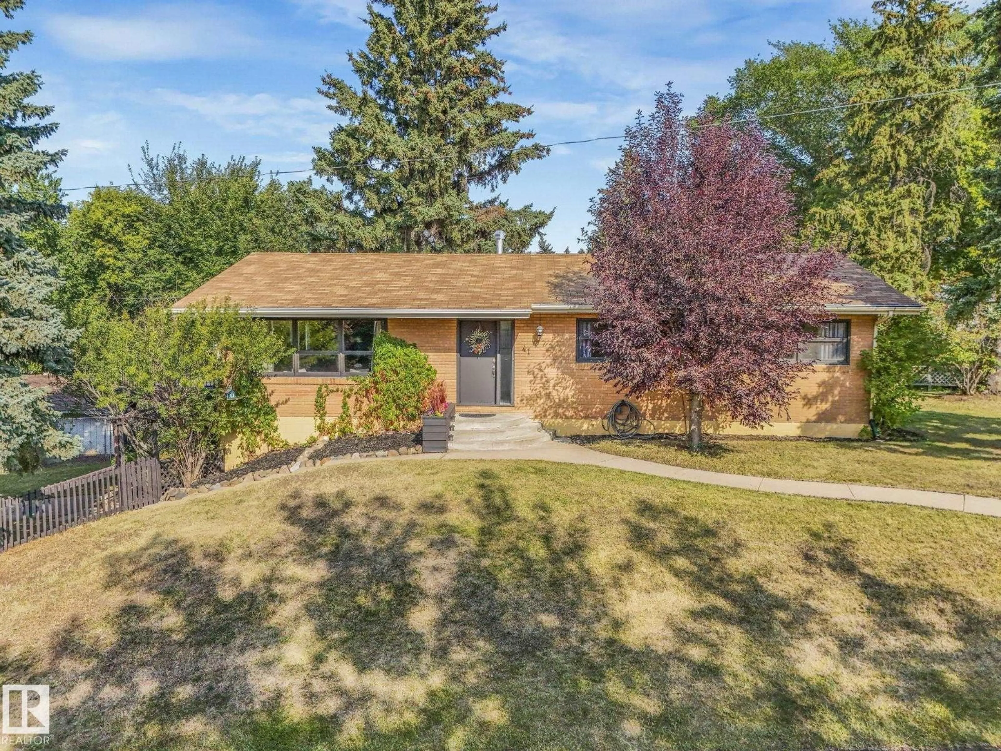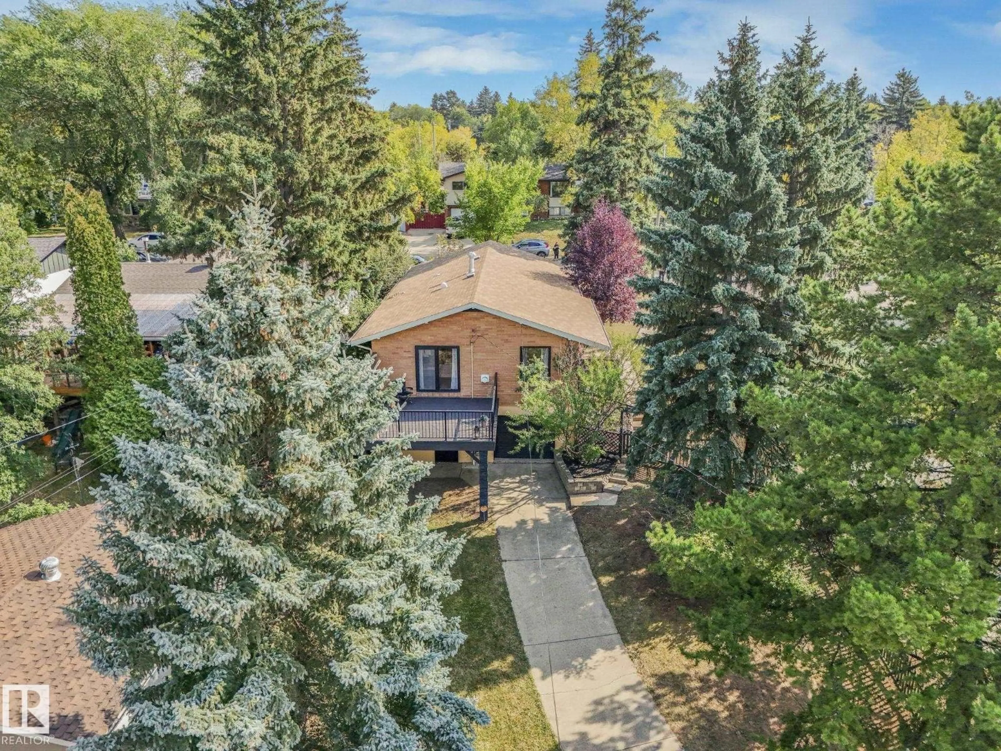41 BALMORAL DR, St. Albert, Alberta T8N0C1
Contact us about this property
Highlights
Estimated valueThis is the price Wahi expects this property to sell for.
The calculation is powered by our Instant Home Value Estimate, which uses current market and property price trends to estimate your home’s value with a 90% accuracy rate.Not available
Price/Sqft$330/sqft
Monthly cost
Open Calculator
Description
Welcome Home to This Stunning Walkout Bungalow with tons of character in Braeside! Location is amazing, walk to all levels of school, indoor pool, the river and downtown in minutes. Many playgrounds too! Offering 1,15 square feet on the main floor, this home features gleaming hardwood floors, crown mouldings, and a bright layout with three bedrooms and a full bath. The remodeled kitchen shines with a large island and stainless steel appliances, while the walkout basement adds a spacious family room/office, sitting area with a 3 pce bath and direct backyard access. Set on a hillside corner 50 X 150 lot, the property offers privacy, beautiful landscaping, and room to add a second garage. With updates including shingles, hot water tank, flooring, paint, central vac, and appliances, this bungalow is move-in ready. A rare find in a prime location—this is comfort, value, and opportunity all in one. (id:39198)
Property Details
Interior
Features
Main level Floor
Living room
4.22 x 5.59Dining room
3.34 x 2.35Kitchen
4 x 4.41Primary Bedroom
3.42 x 4.39Exterior
Parking
Garage spaces -
Garage type -
Total parking spaces 10
Property History
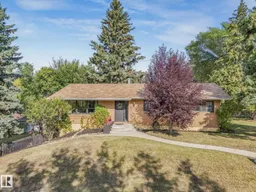 41
41
