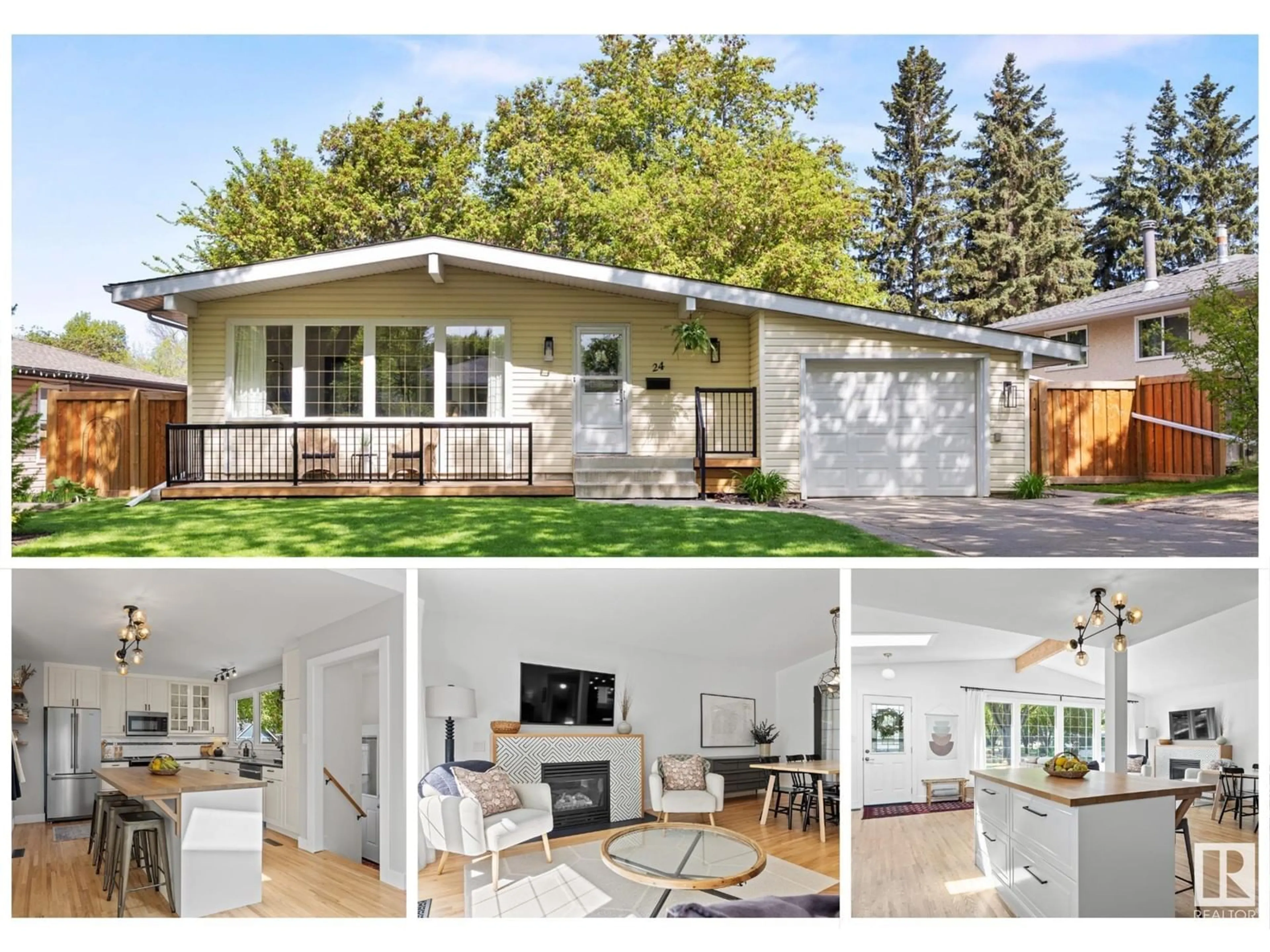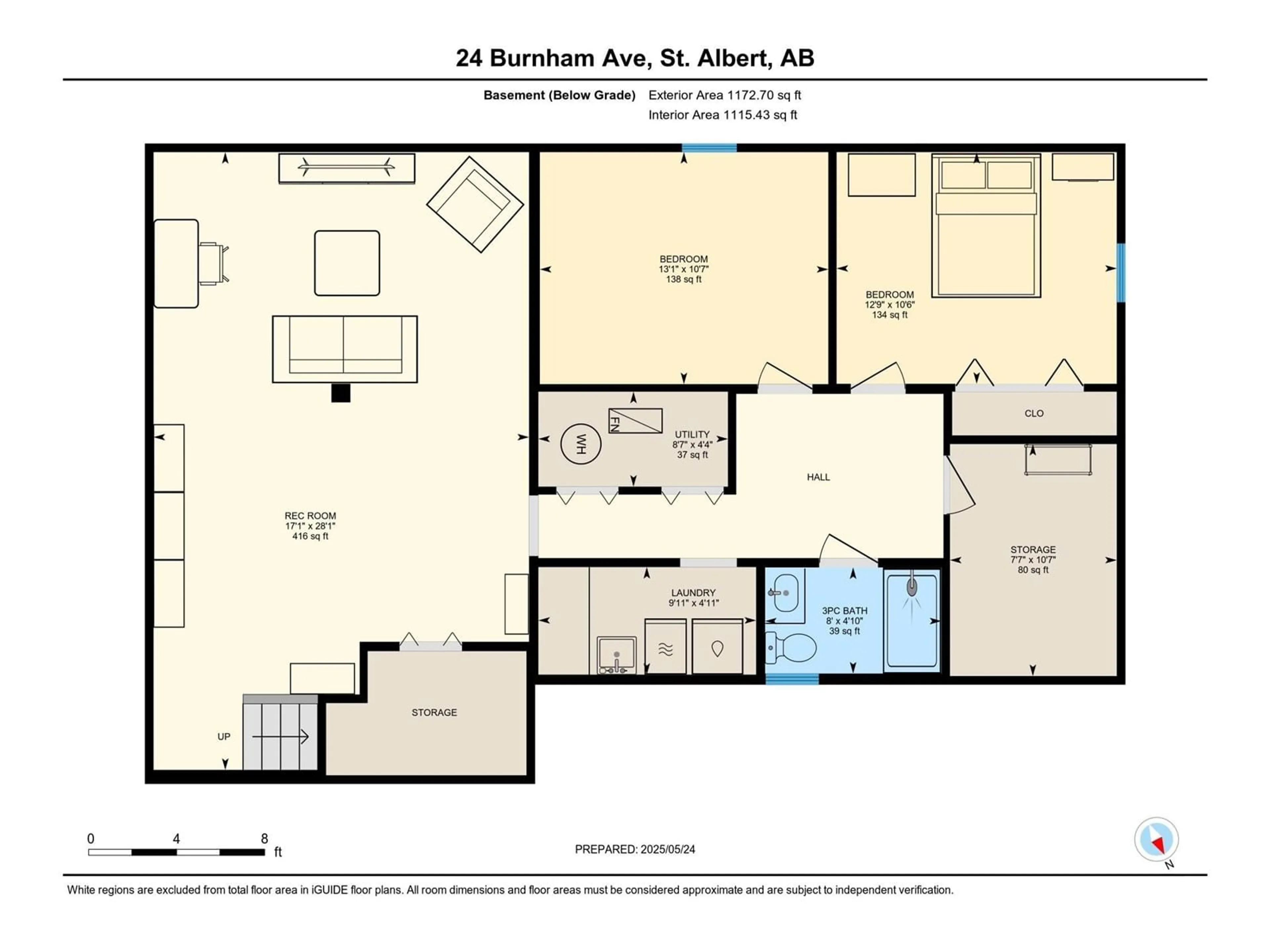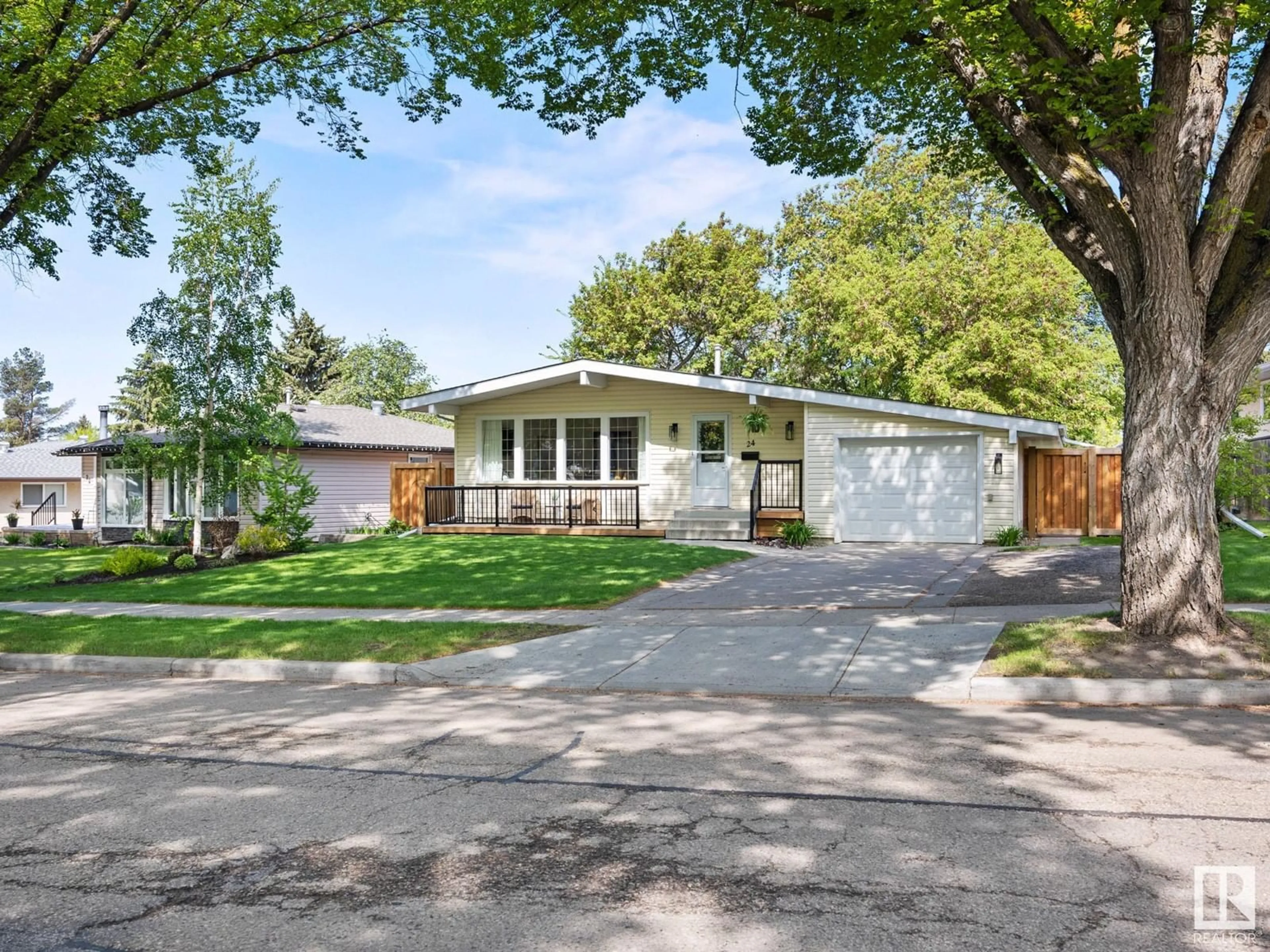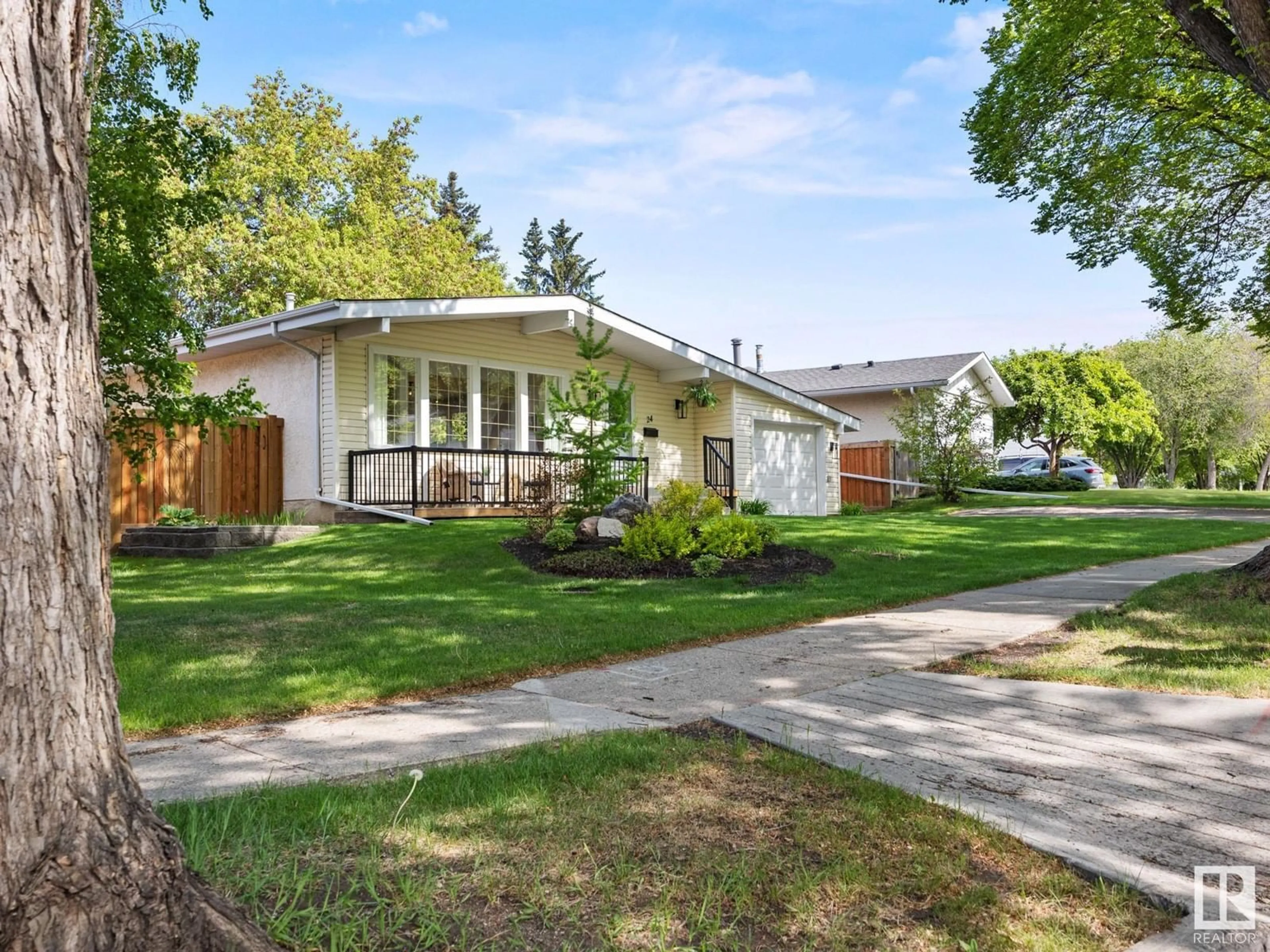24 BURNHAM AV, St. Albert, Alberta T8N0A7
Contact us about this property
Highlights
Estimated ValueThis is the price Wahi expects this property to sell for.
The calculation is powered by our Instant Home Value Estimate, which uses current market and property price trends to estimate your home’s value with a 90% accuracy rate.Not available
Price/Sqft$418/sqft
Est. Mortgage$2,276/mo
Tax Amount ()-
Days On Market3 days
Description
WELCOME HOME to this BEAUTIFULLY UPDATED 5-bedroom, 3-bath bungalow on a TREE-LINED STREET in the heart of Braeside with nearly 2400sqft of finished living space! Natural light pours into this home through the large windows & open concept living space. Notice the meticulously matched original hardwood floors that give the home warmth & character. Your main floor features a spacious open concept kitchen/dining/living room, a fully renovated main bath, & 3 bedrooms (perfect for a family), including your private primary suite with spacious 2-piece ensuite. Your finished basement boasts 2 flex-rooms (potential for bedrooms or great for office/gym), updated bathroom & spacious living room. Other updates include: new high efficiency (& high end) furnace (2024), new HWT (2023), new carpet in basement, & new fence. Ideally located on a quiet street, just a short walk to schools, Woodlands Spray Park, ravine walking trails & the St. Albert Farmers’ Market. This is the perfect FAMILY HOME with room to grow!! (id:39198)
Property Details
Interior
Features
Main level Floor
Living room
3.35m x 7.69mDining room
2.73m x 3.84mKitchen
4.60m x 3.86mFamily room
4.60m x 3.86mExterior
Parking
Garage spaces -
Garage type -
Total parking spaces 1
Property History
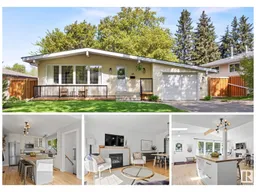 50
50
