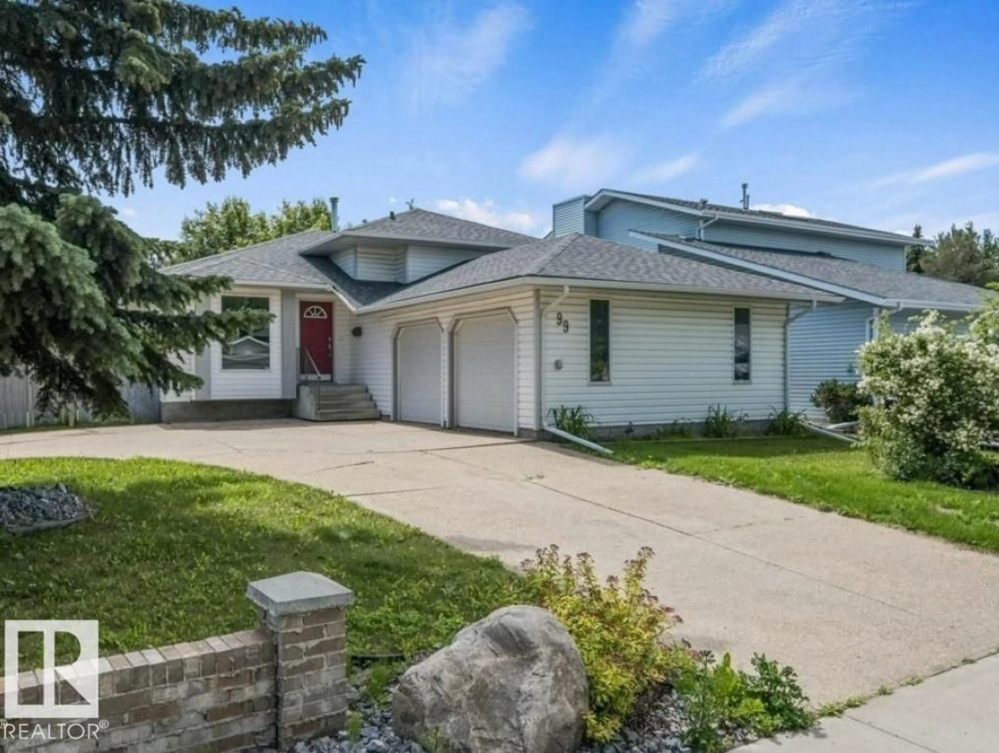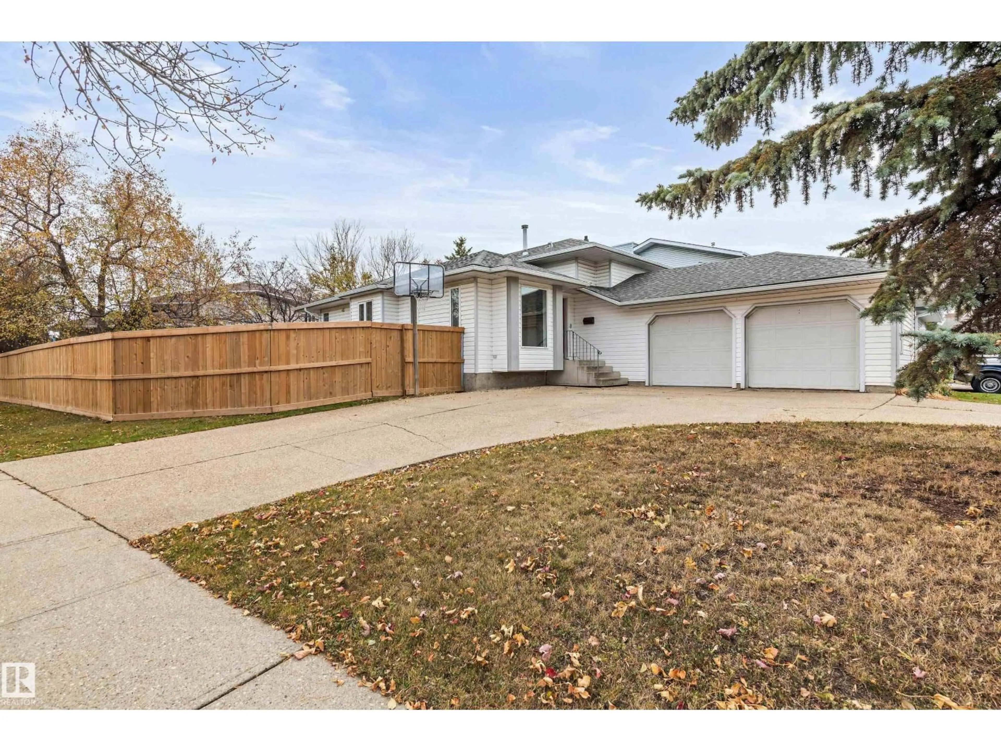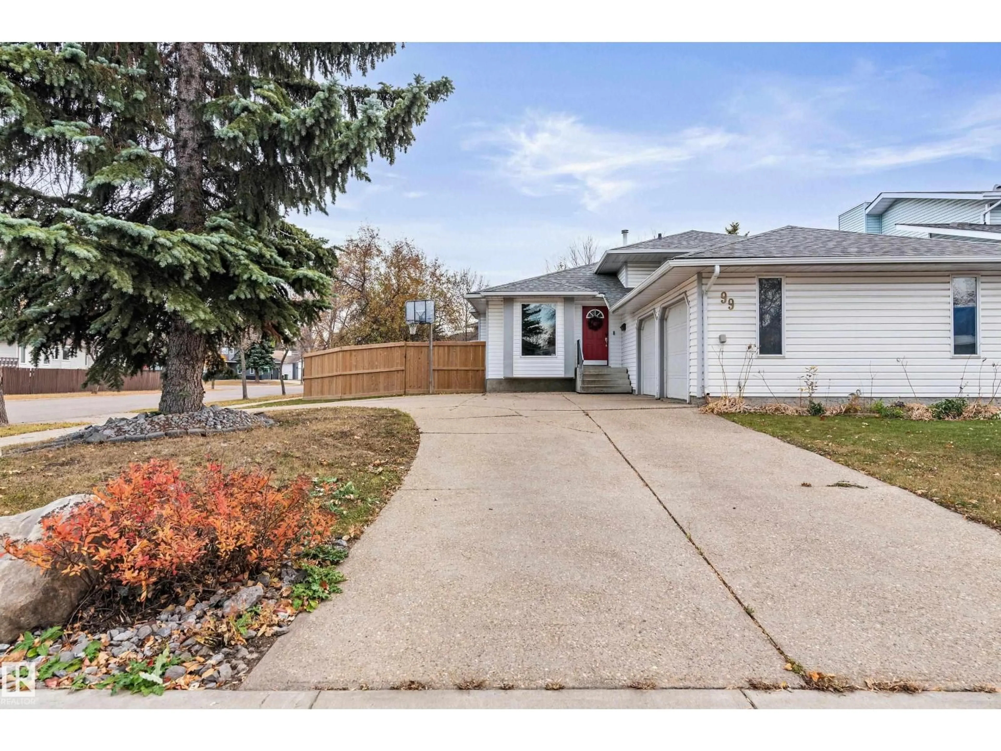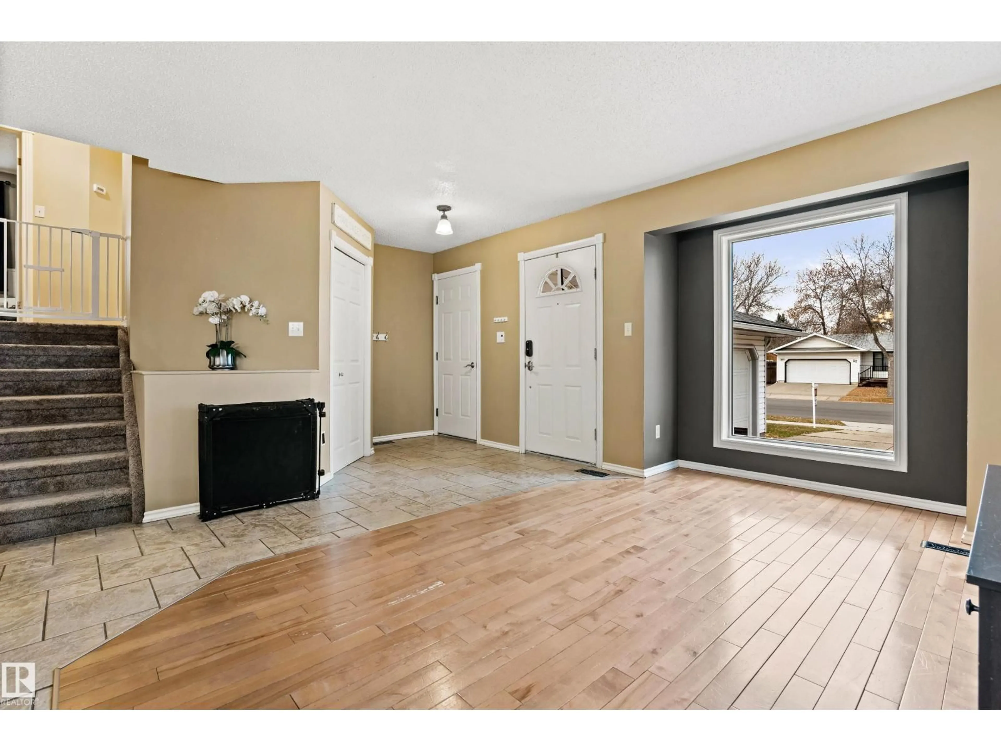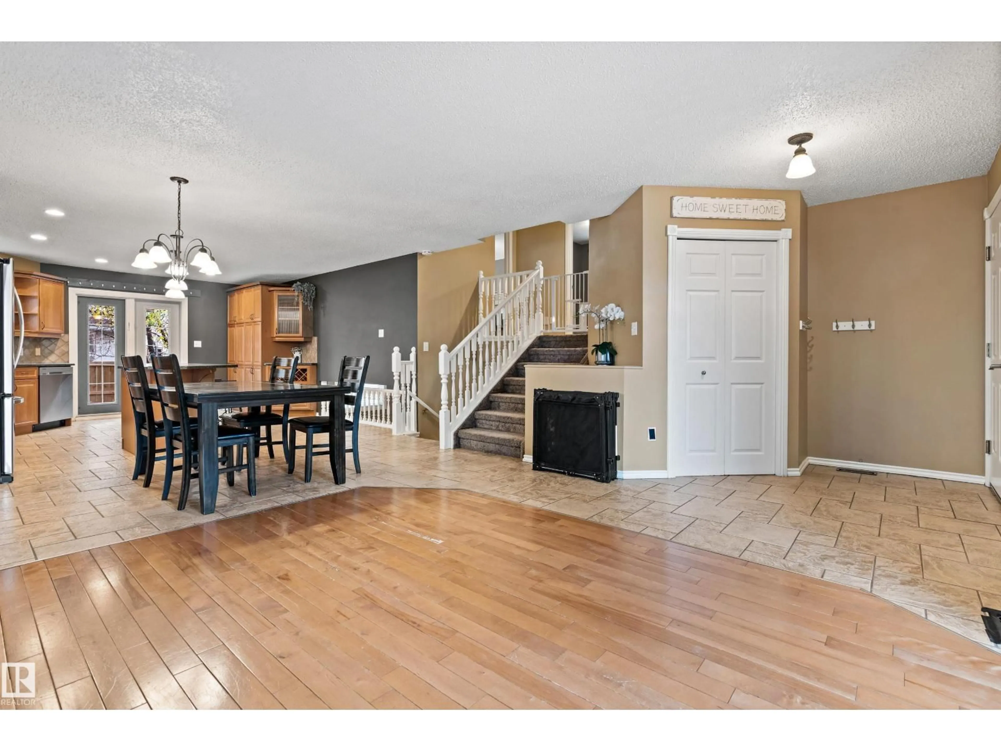99 ARLINGTON DR, St. Albert, Alberta T8N5P4
Contact us about this property
Highlights
Estimated valueThis is the price Wahi expects this property to sell for.
The calculation is powered by our Instant Home Value Estimate, which uses current market and property price trends to estimate your home’s value with a 90% accuracy rate.Not available
Price/Sqft$441/sqft
Monthly cost
Open Calculator
Description
Welcome to Your Next Family Home!This beautifully designed 4-level split offers over 2300 sqft of total living space with a bright open-concept layout perfect for family living and entertaining.Main floor features a comfortable living room,spacious dinette area,gourmet kitchen complete with a large island bar,stainless steel appliances with ample cupboard space.The unique efficient layout ensures no wasted space.From the kitchen,double garden doors open to a two-tier patio overlooking a professionally landscaped,newly fenced yard perfect for gatherings/relaxing.This home includes 4 bed/3 full bath with one featuring a luxurious corner tub.The family room offers a cozy wood-burning fireplace while the lower level provides a spacious entertainment/games room with a convenient kitchenette area.Situated on a corner lot,the property features a circular driveway with ample parking and an oversized garage,built in cupboards/shelving.Close to schools,shopping,bussing,pools,walking trails and the Henday.A MUST SEE (id:39198)
Property Details
Interior
Features
Main level Floor
Living room
4.22 x 2.99Dining room
4.23 x 2.09Kitchen
4.51 x 2.86Mud room
2.72 x 1.18Property History
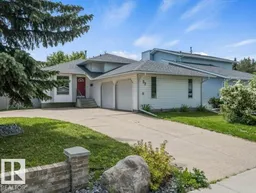 39
39
