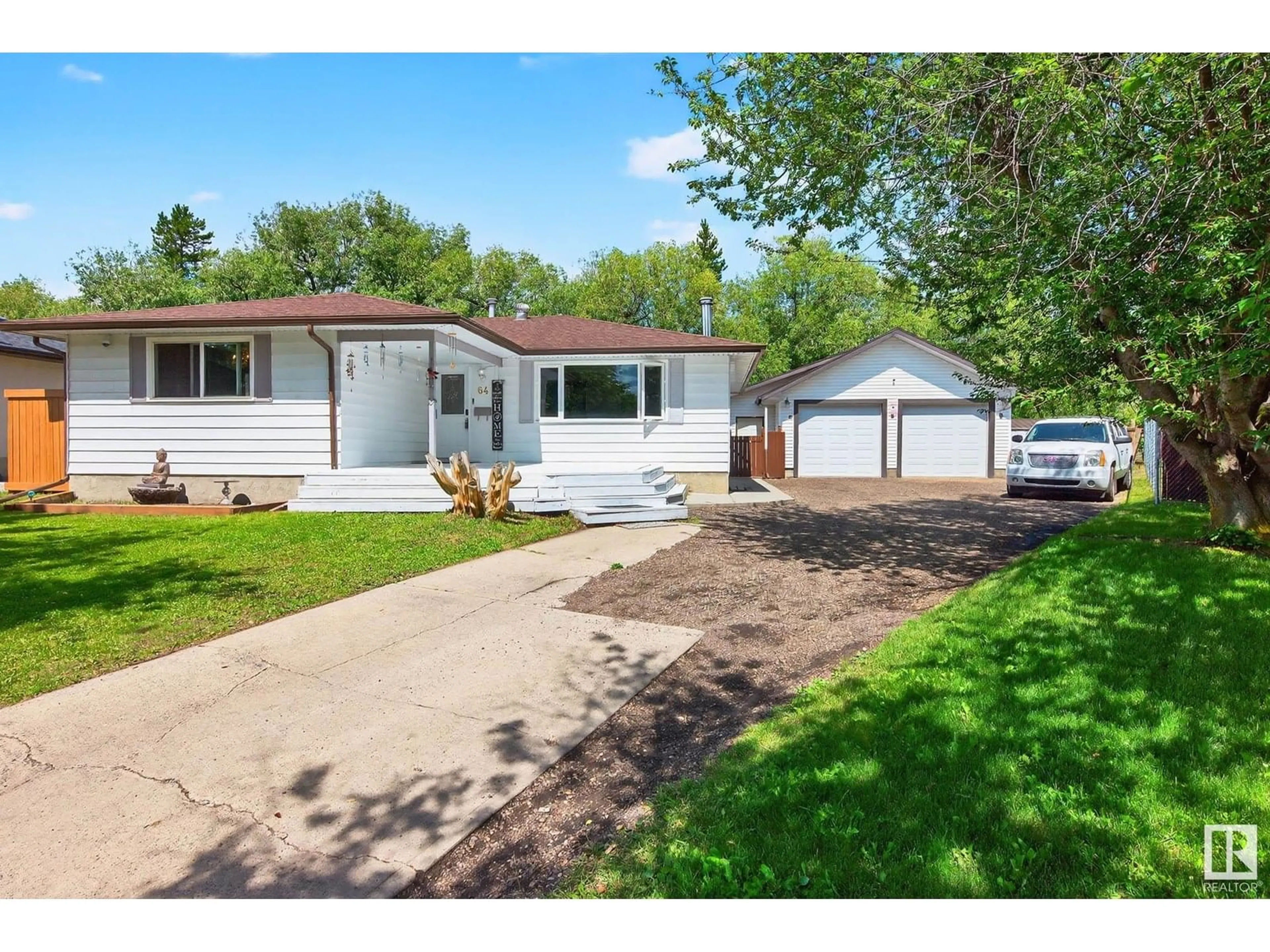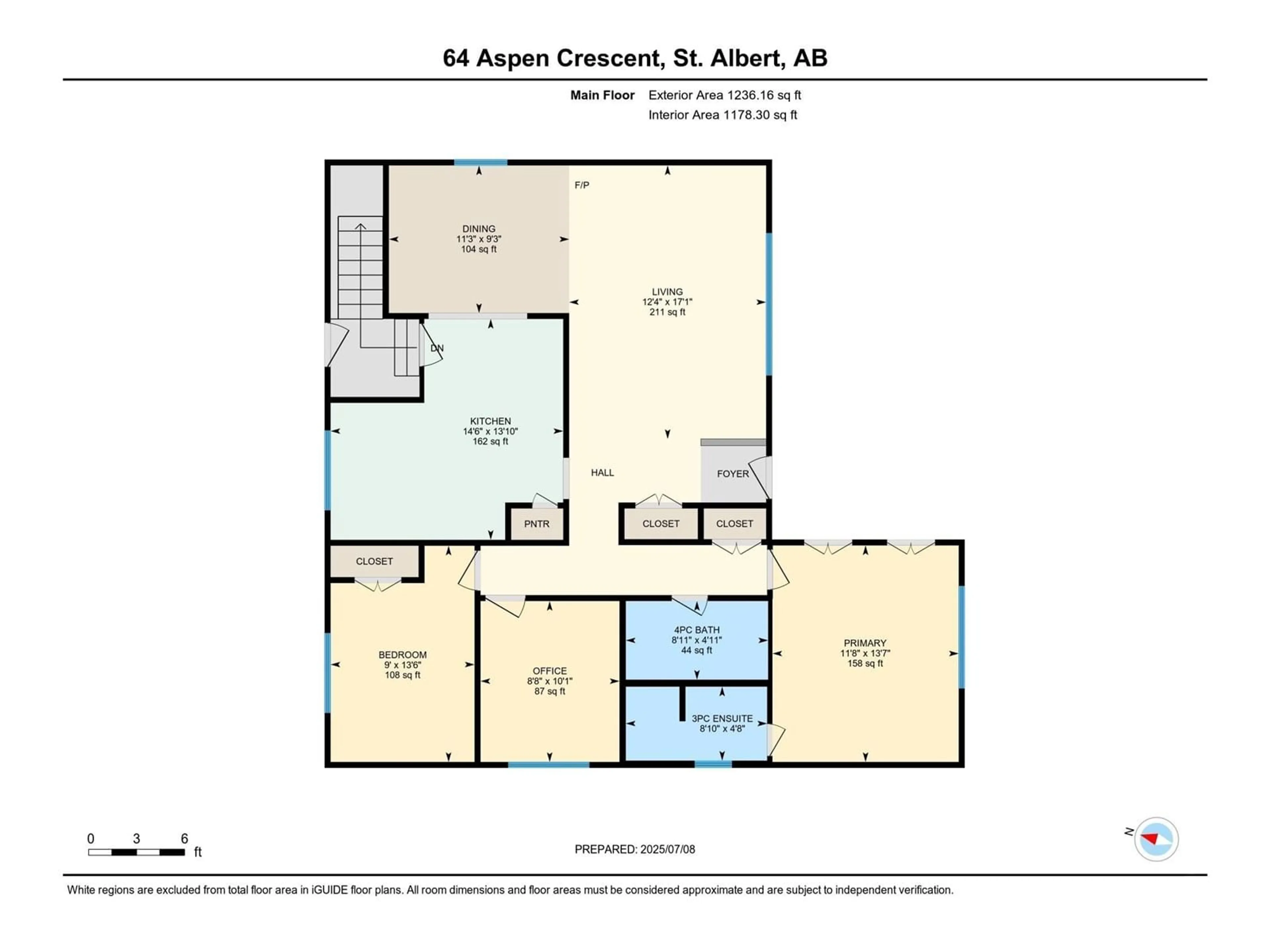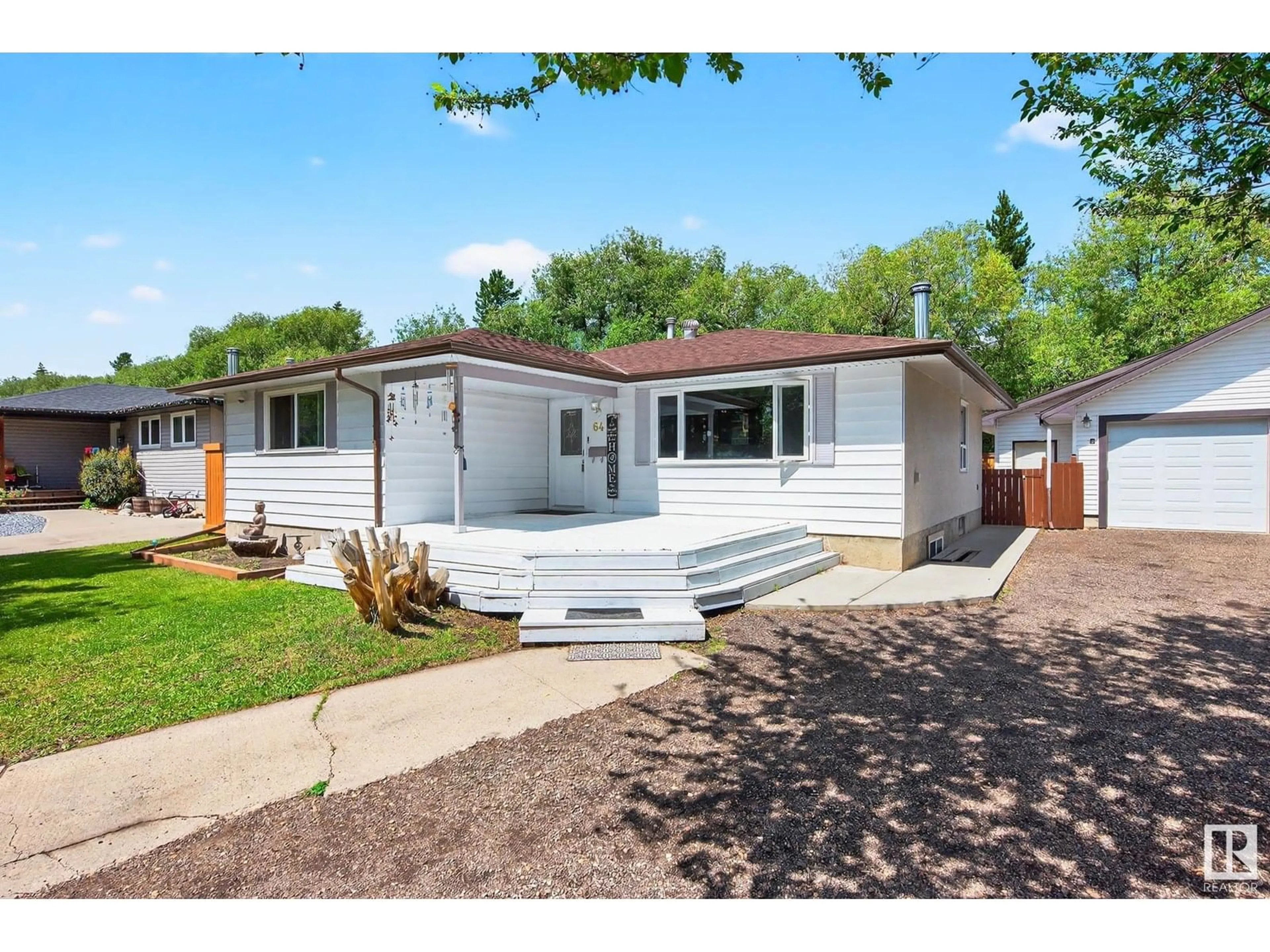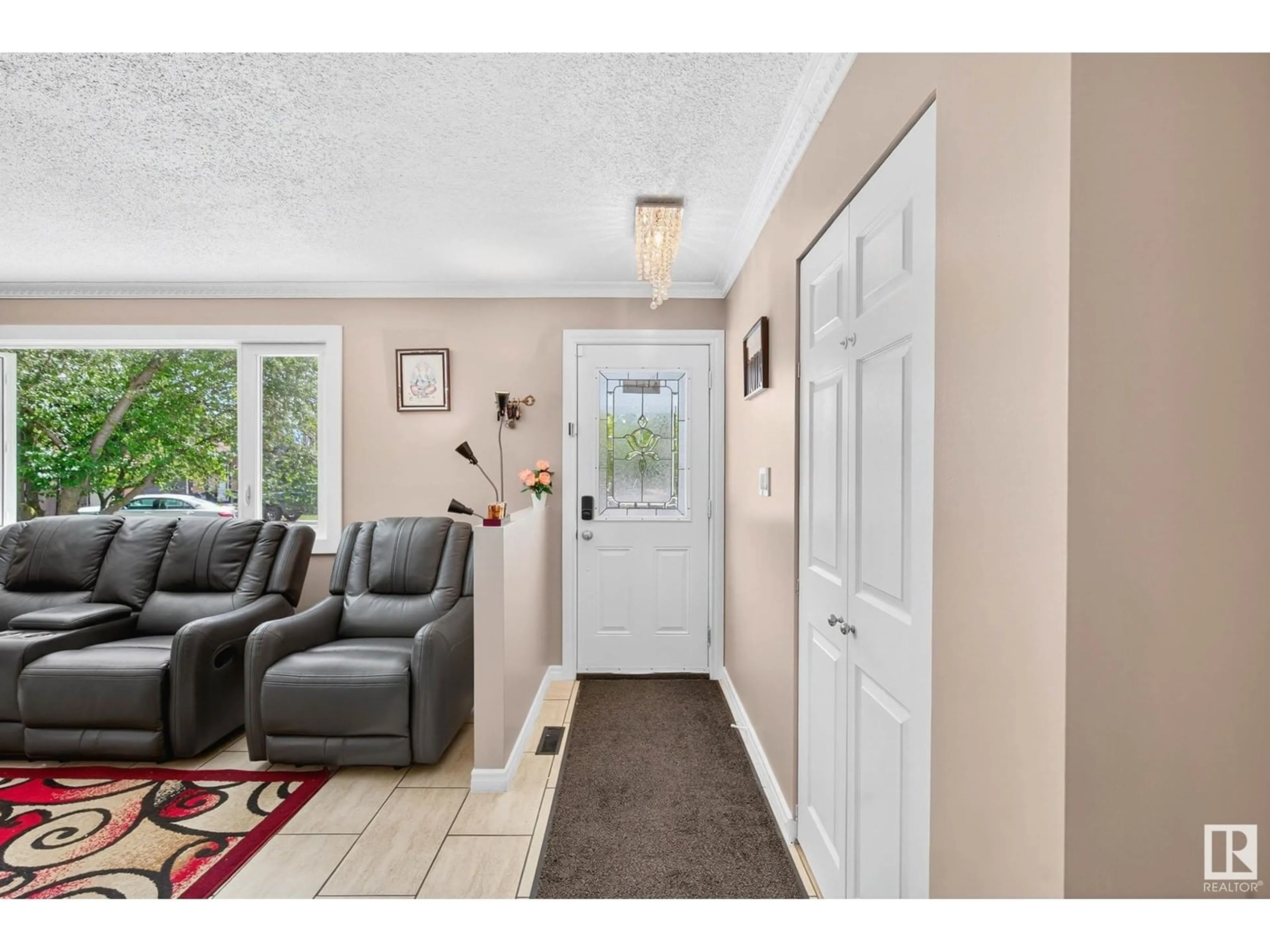64 ASPEN CR, St. Albert, Alberta T8N2L8
Contact us about this property
Highlights
Estimated valueThis is the price Wahi expects this property to sell for.
The calculation is powered by our Instant Home Value Estimate, which uses current market and property price trends to estimate your home’s value with a 90% accuracy rate.Not available
Price/Sqft$355/sqft
Monthly cost
Open Calculator
Description
This beautifully laid-out bungalow offers exceptional space and versatility, perfect for all families. Step into a bright and expansive living room, flowing into a separate dining area and functional kitchen—ideal for everyday living and entertaining. The main floor features generously sized bedrooms, including a primary suite with its own private ensuite, plus an additional full bathroom for all. The fully finished basement is a standout feature, boasting heated flooring, another bedroom, a full kitchen, den, living room, full bathroom, and separate entrance—ideal for extended family or guests. Additional highlights include a double detached garage, ample storage space, and an extra-long driveway that can comfortably accommodate 10 vehicles. Also with RV parking space available. Ample natural light throughout the home helps to create a very welcoming environment. This is a unique opportunity to own a home that offers space and comfort—all in one package! (id:39198)
Property Details
Interior
Features
Main level Floor
Living room
3.75 x 5.21Dining room
3.44 x 2.81Kitchen
4.43 x 4.21Primary Bedroom
3.55 x 4.13Exterior
Parking
Garage spaces -
Garage type -
Total parking spaces 10
Property History
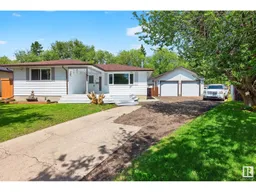 46
46
