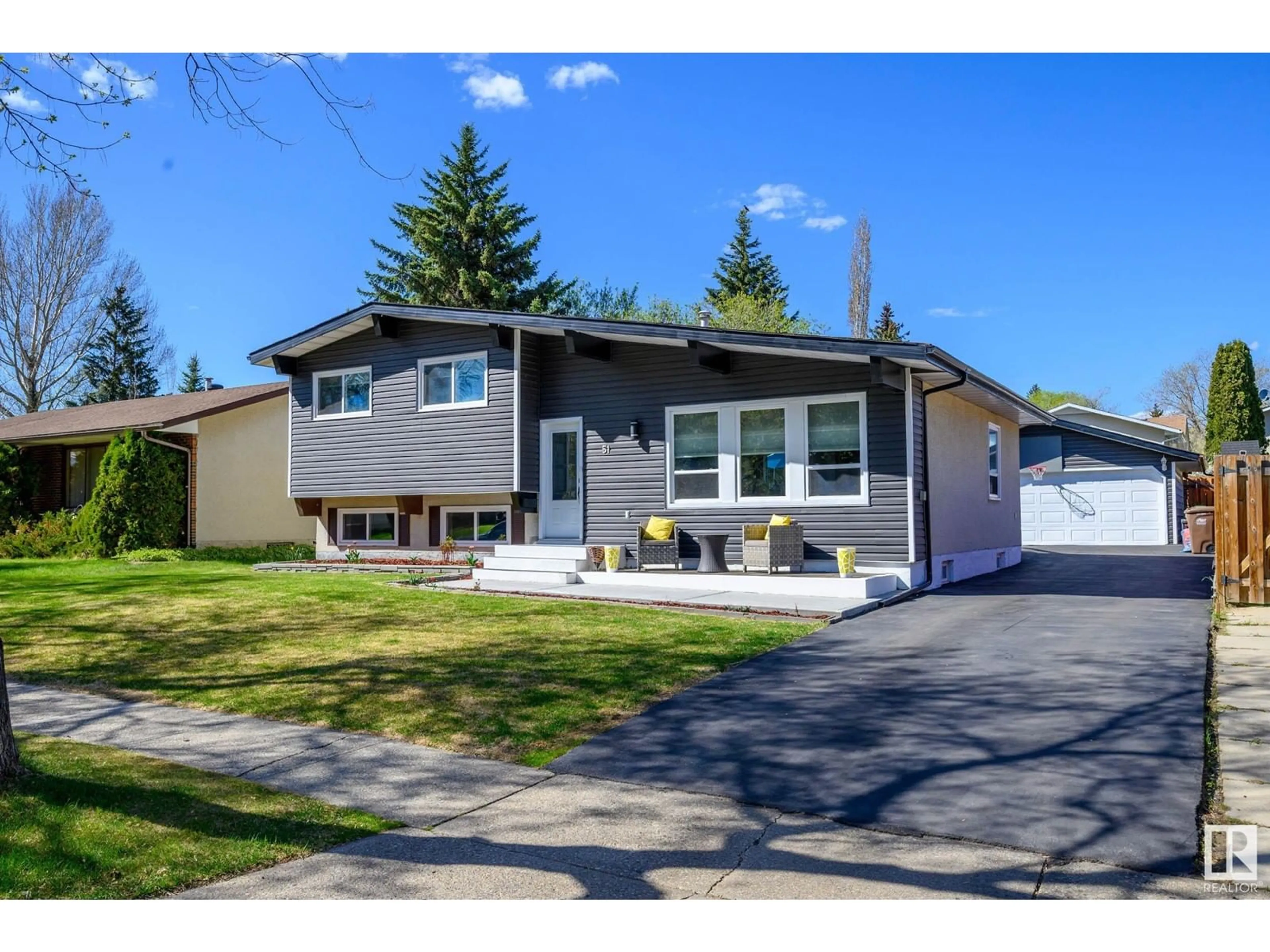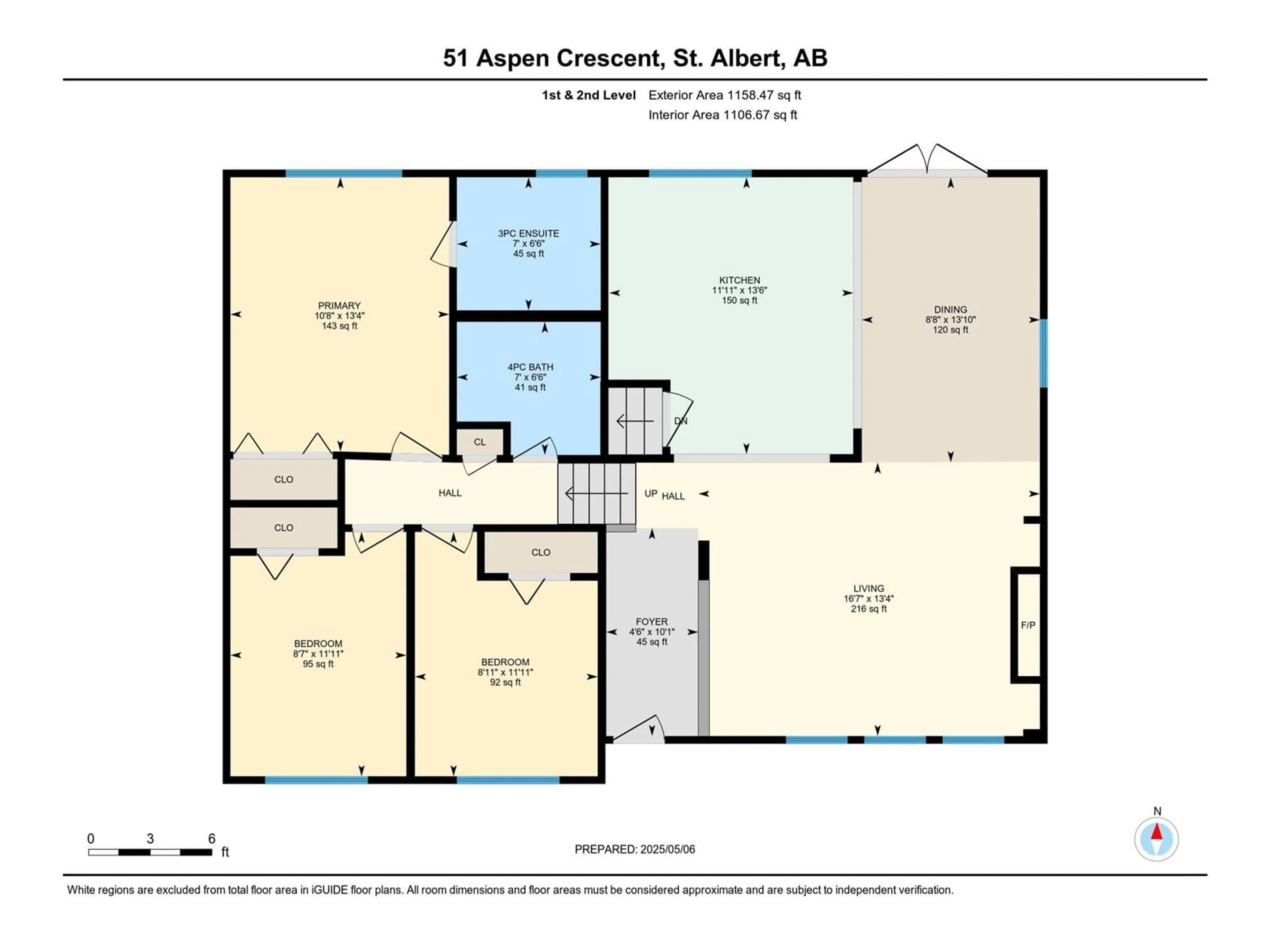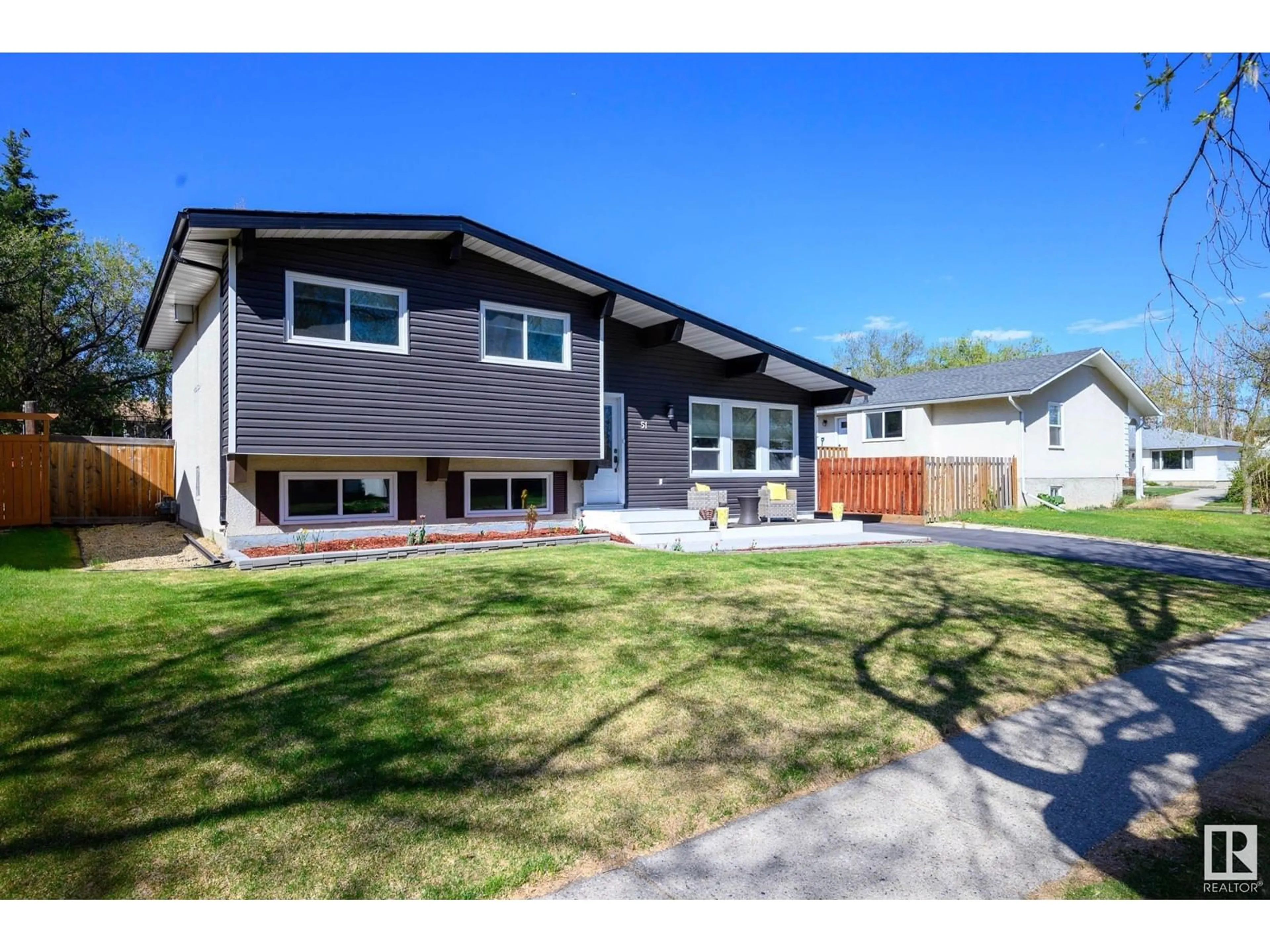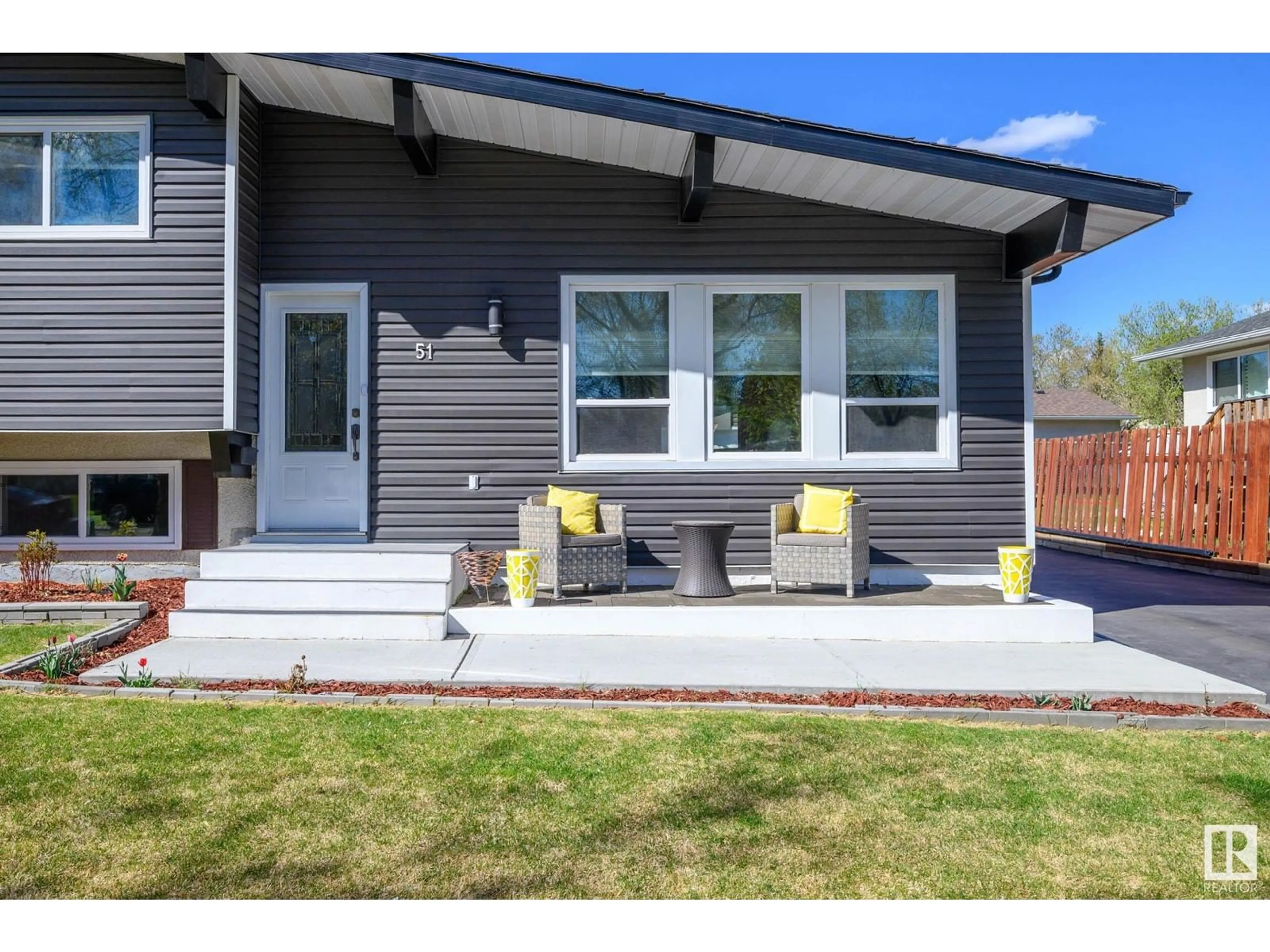51 ASPEN CR, St. Albert, Alberta T8N2L7
Contact us about this property
Highlights
Estimated ValueThis is the price Wahi expects this property to sell for.
The calculation is powered by our Instant Home Value Estimate, which uses current market and property price trends to estimate your home’s value with a 90% accuracy rate.Not available
Price/Sqft$404/sqft
Est. Mortgage$2,014/mo
Tax Amount ()-
Days On Market2 hours
Description
This beautifully maintained 4-level split home offers an inviting open-concept living room that seamlessly connects to a spacious kitchen, illuminated by large windows that fill the space with natural light. The kitchen boasts abundant cabinetry, perfect for all your storage needs. Upstairs, you'll find a serene primary bedroom complete with a 3-piece ensuite, along with two additional bedrooms that share a well-appointed 4-piece bathroom. The lower levels feature a sizeable bedroom equipped with a walk-in closet, a large den and a convenient 2-piece bathroom. Further down, the expansive rec room serves as a perfect entertainment space, complemented by an additional den for extra versatility. The exterior of the home is equally impressive, with a large fenced yarded and deck, featuring new siding that enhances its curb appeal. This well-maintained property is the ideal family home, offering comfort and functionality in every corner. (id:39198)
Property Details
Interior
Features
Main level Floor
Living room
5.07 x 4.06Dining room
2.64 x 4.23Kitchen
3.62 x 4.11Exterior
Parking
Garage spaces -
Garage type -
Total parking spaces 5
Property History
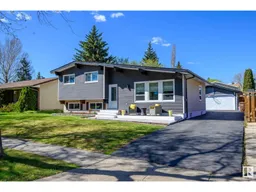 54
54
