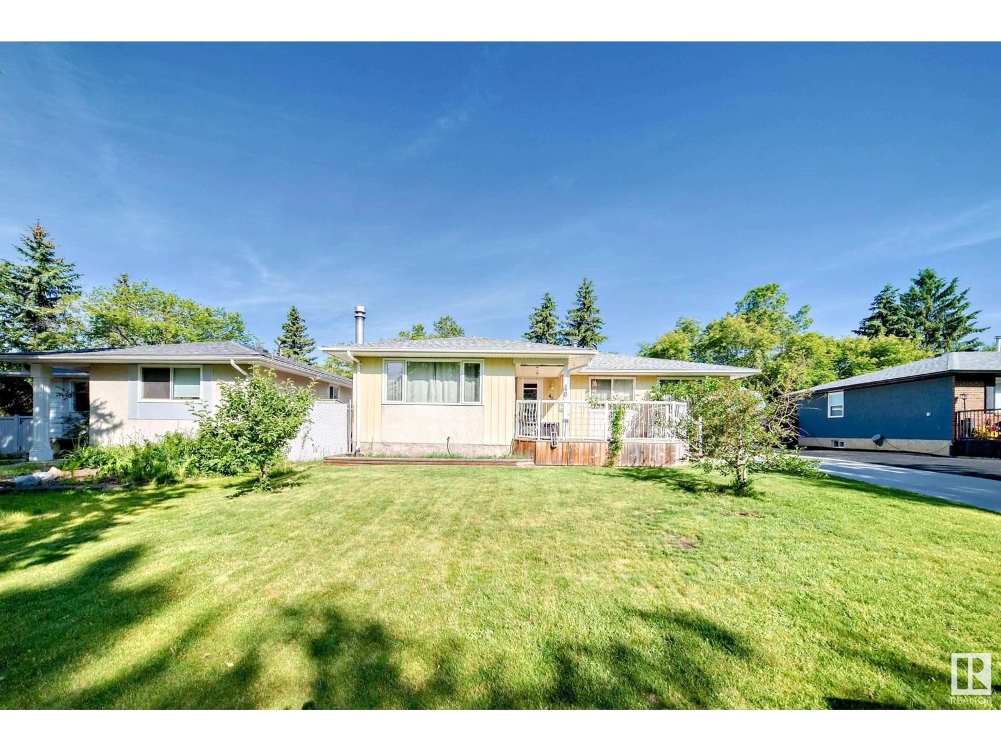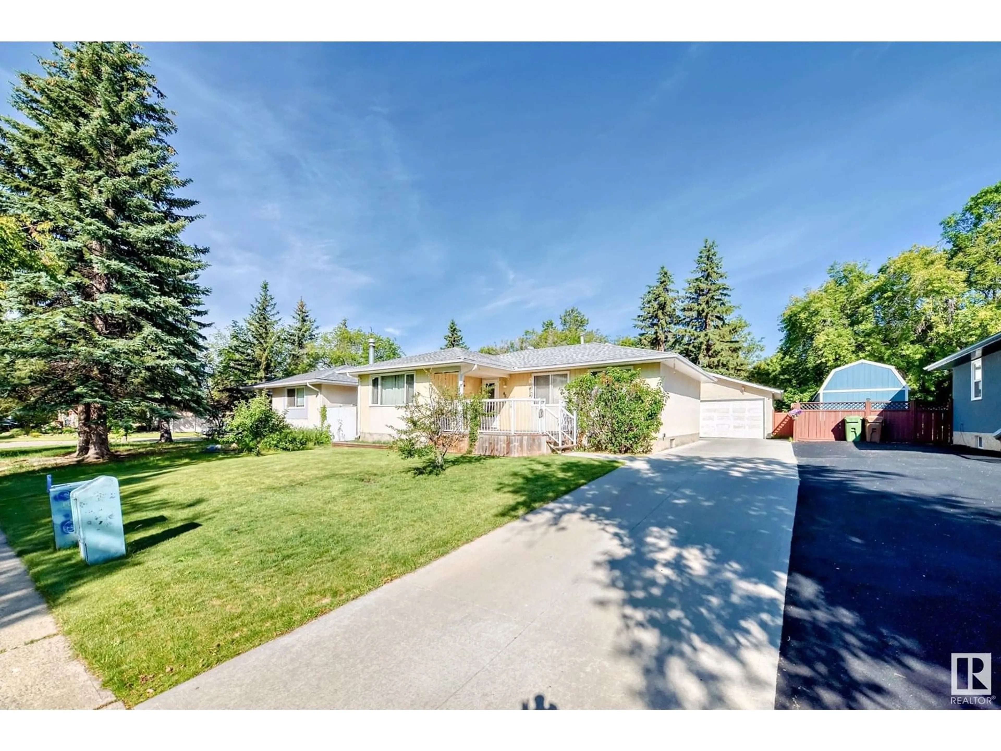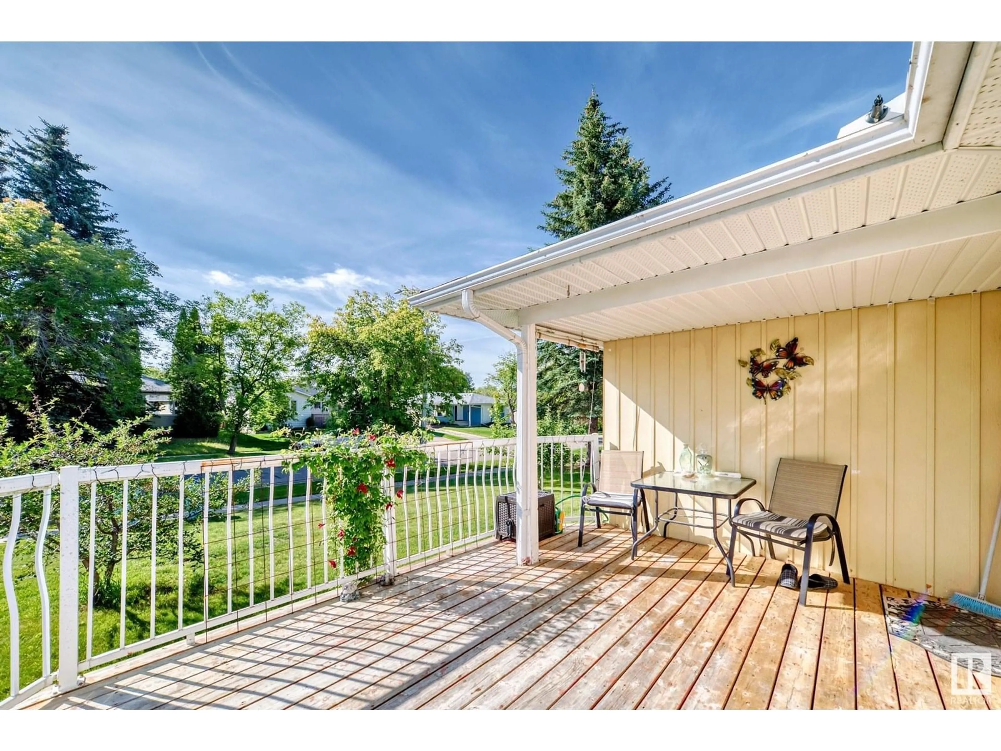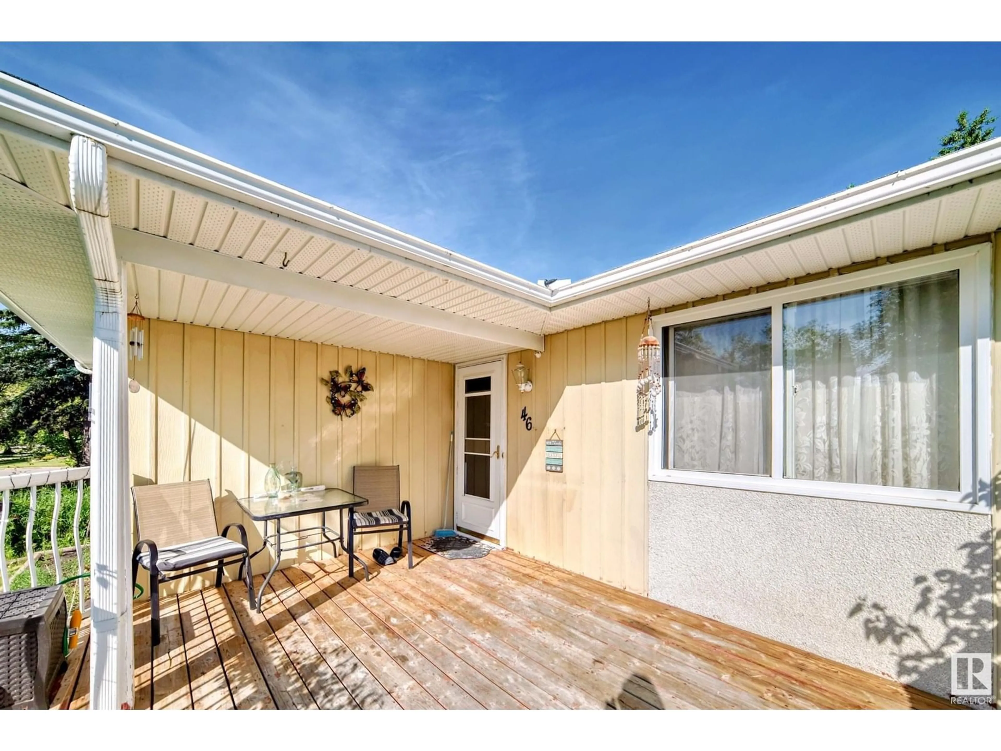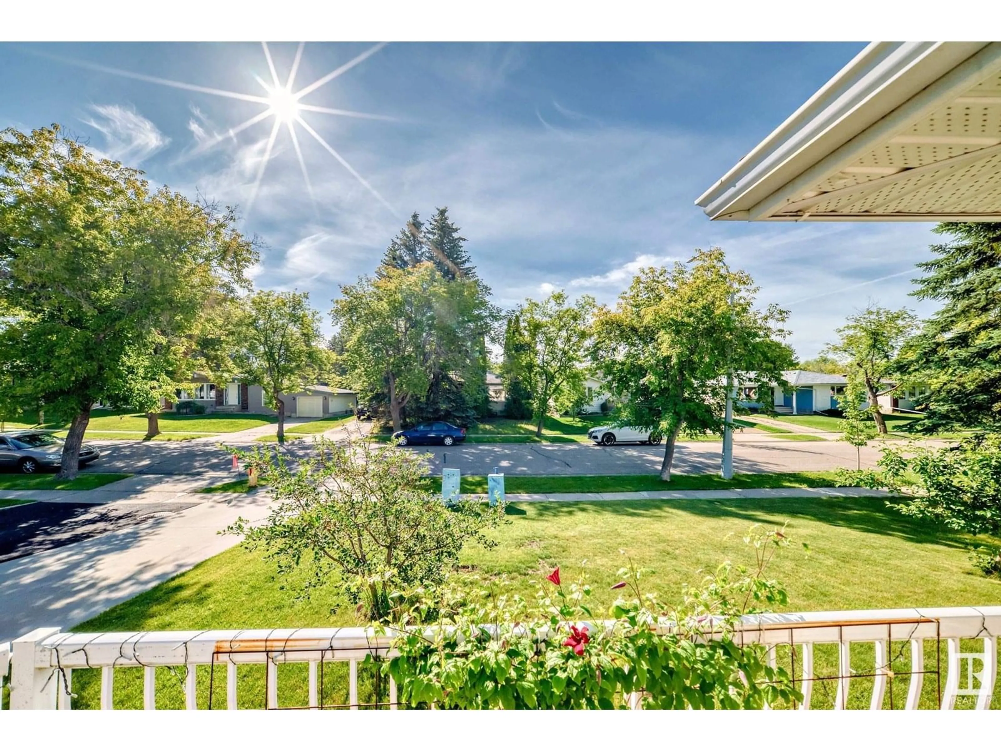46 AMBER CR, St. Albert, Alberta T8N2J1
Contact us about this property
Highlights
Estimated valueThis is the price Wahi expects this property to sell for.
The calculation is powered by our Instant Home Value Estimate, which uses current market and property price trends to estimate your home’s value with a 90% accuracy rate.Not available
Price/Sqft$349/sqft
Monthly cost
Open Calculator
Description
Amazing Location - Amazing Investment at 2350sq ft, 3bed + 2bath, Located in the quiet & safe community of Akinsdale. Do not miss out on this Perfect Opportunity for a First Time owner or as an Investment. Peace and privacy with access to the outdoor lifestyle. This single family home has a floor plan that is modern and comfortable in design. The kitchen features white cabinets and white appliances. This space beautifully opens to the bright dining area and Living room. This floor also features 3 bedrooms with a large Primary. Lower level is an open floor plan with a Large family room. The backyard is beautifully landscaped w/ a patio, great for kids and pets to enjoy and a perfect outdoor space for fun BBQ days and cozy fire pit nights. Newer HWT and Furnace. Live in St Alberts best community of Akinsdale w/ amazing access to the extensive paved trail system (walking, running, biking). K-9 Jr High schools, near shopping/entertainment.-This Home is currently Active & Available, updated daily- (id:39198)
Property Details
Interior
Features
Main level Floor
Primary Bedroom
Bedroom 2
Living room
Dining room
Exterior
Parking
Garage spaces -
Garage type -
Total parking spaces 4
Property History
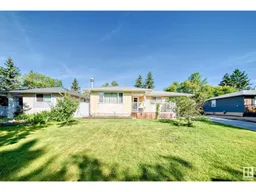 34
34
