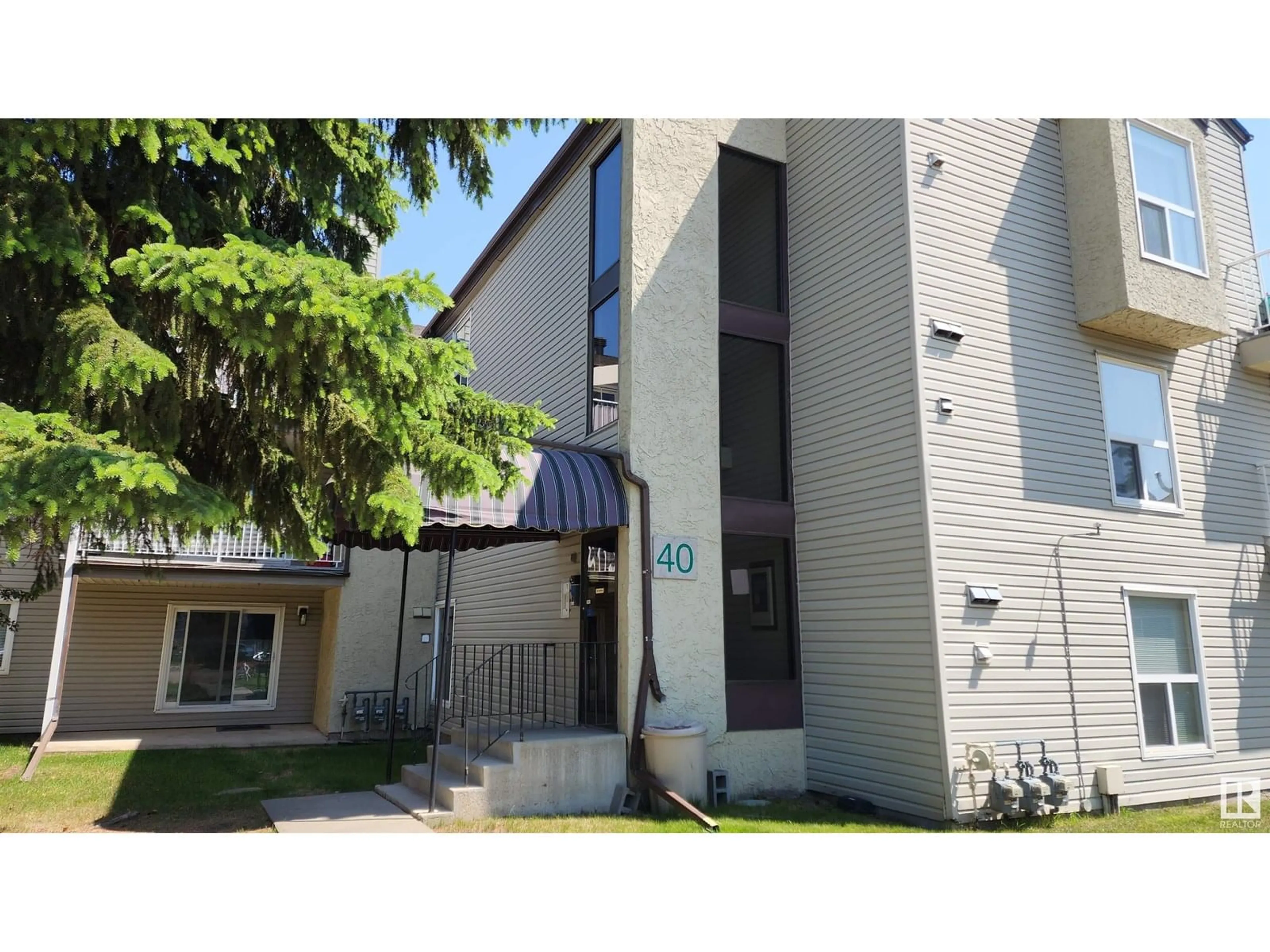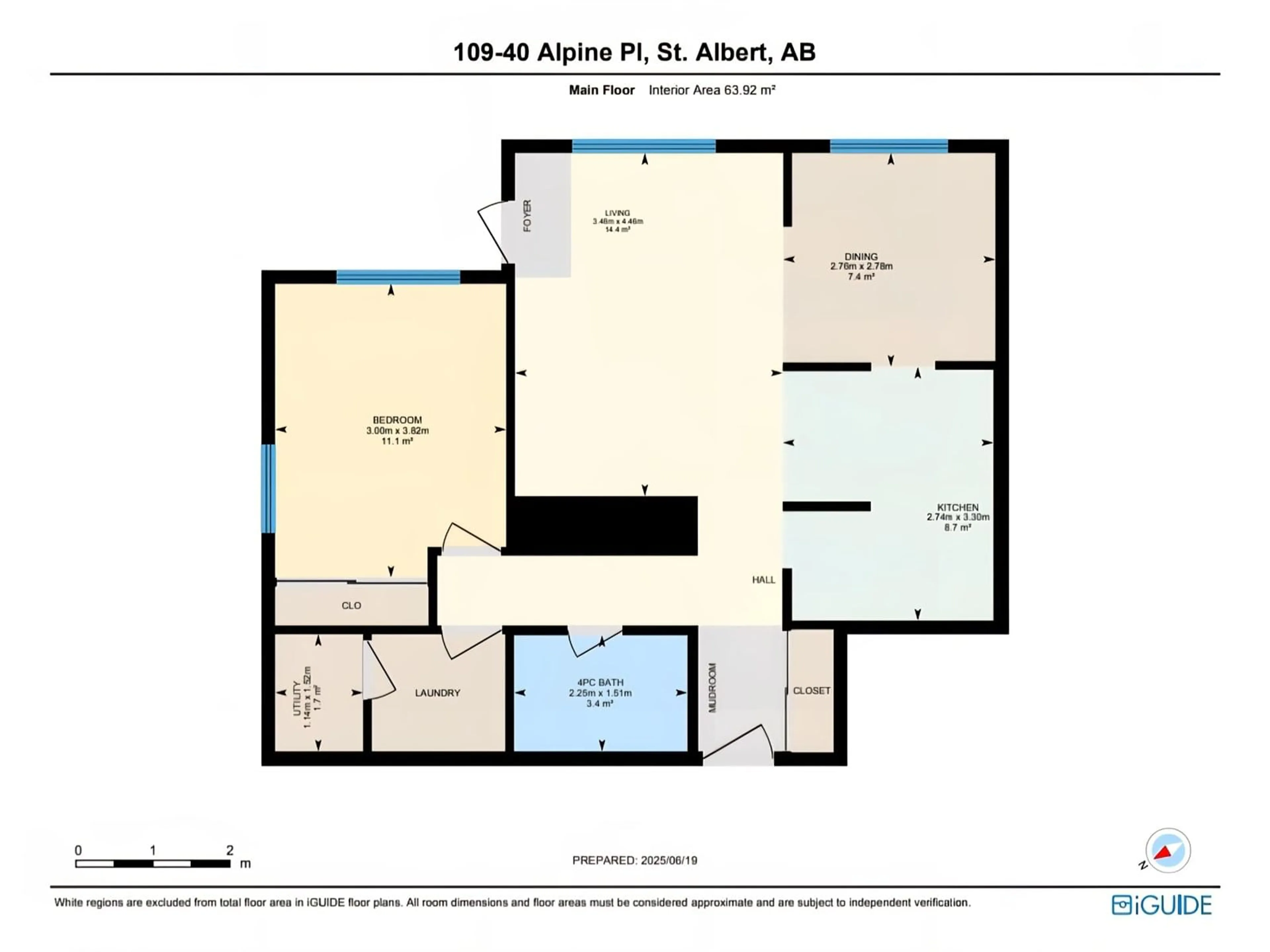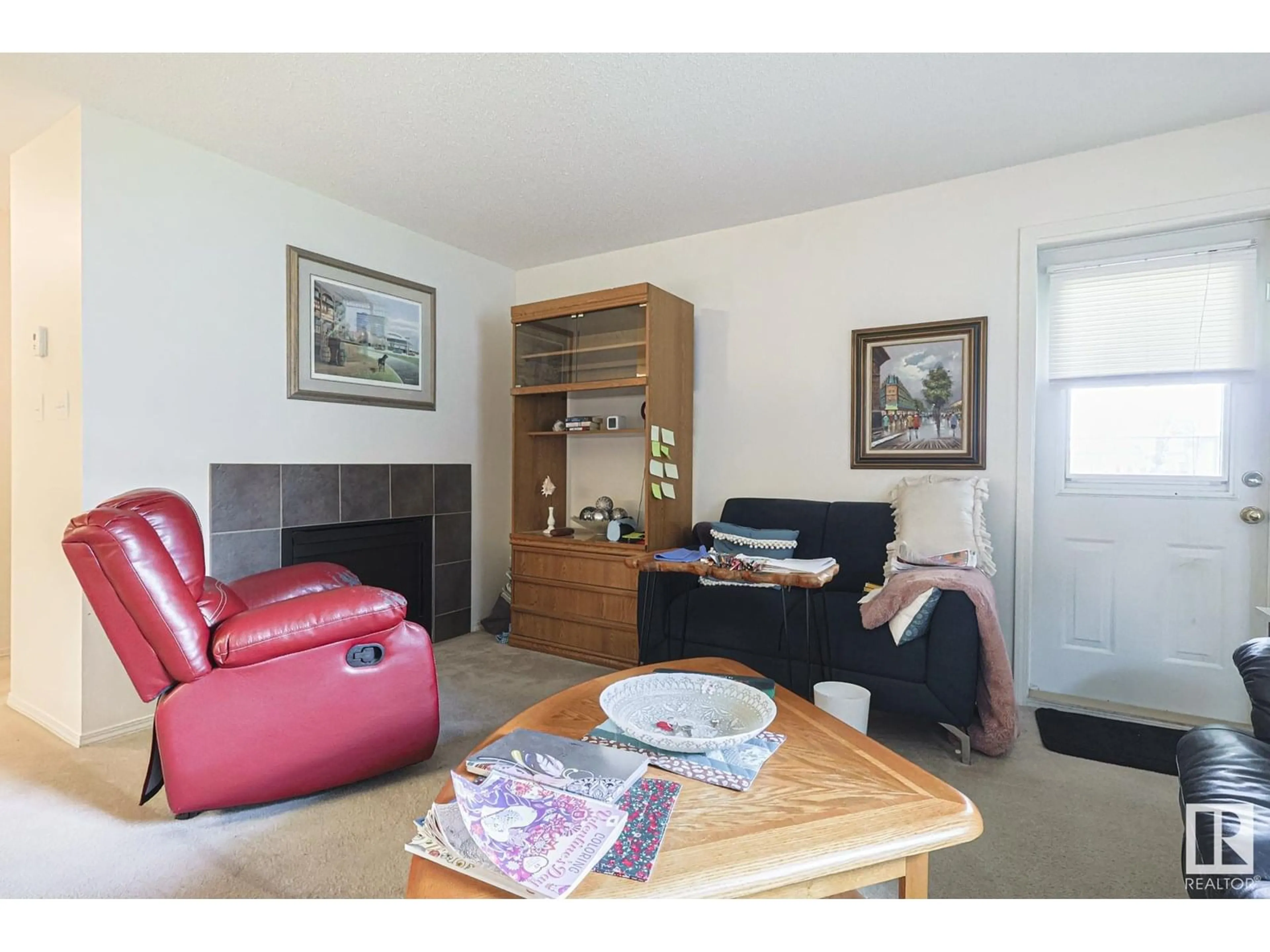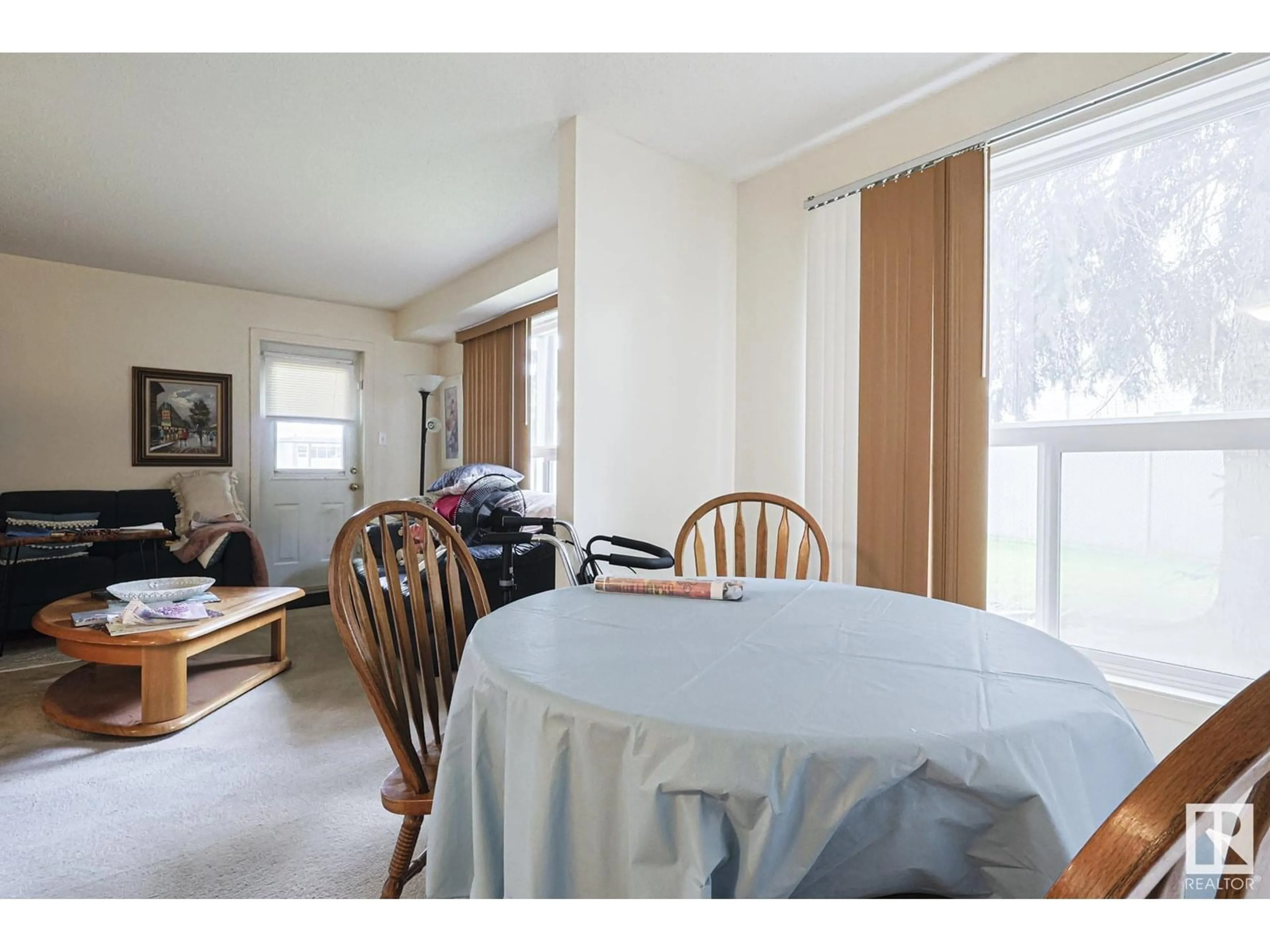40 - 109 ALPINE PL, St. Albert, Alberta T8N3Y2
Contact us about this property
Highlights
Estimated valueThis is the price Wahi expects this property to sell for.
The calculation is powered by our Instant Home Value Estimate, which uses current market and property price trends to estimate your home’s value with a 90% accuracy rate.Not available
Price/Sqft$170/sqft
Monthly cost
Open Calculator
Description
One bedroom and one bathroom main floor apartment suite with patio overlooking school park and greenbelt. In-suite stacker style laundry pair. This unit has its own forced air furnace and water heater. Gas fireplace in nice size living room. Maple cabinetry kitchen with pantry, double sink, built-in dishwasher, stainless steel fridge and stove plus a breakfast bar counter! Delightful dining area with greenspace view. This building was destroyed in a fire in 2006 and rebuilt making it much newer than the other 1982 built ones in the complex. One energized parking stall above ground in newly paved parking lot. Sit on the private patio to relax and enjoy your morning coffee as the sun rises. Close to shopping plaza with a car wash, pharmacy, restaurant, convenience store, medical offices and more! (id:39198)
Property Details
Interior
Features
Main level Floor
Living room
3.48 x 4.46Dining room
2.76 x 2.78Kitchen
2.74 x 3.3Primary Bedroom
3 x 3.82Exterior
Parking
Garage spaces -
Garage type -
Total parking spaces 1
Condo Details
Inclusions
Property History
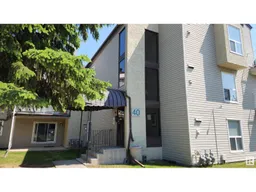 37
37
