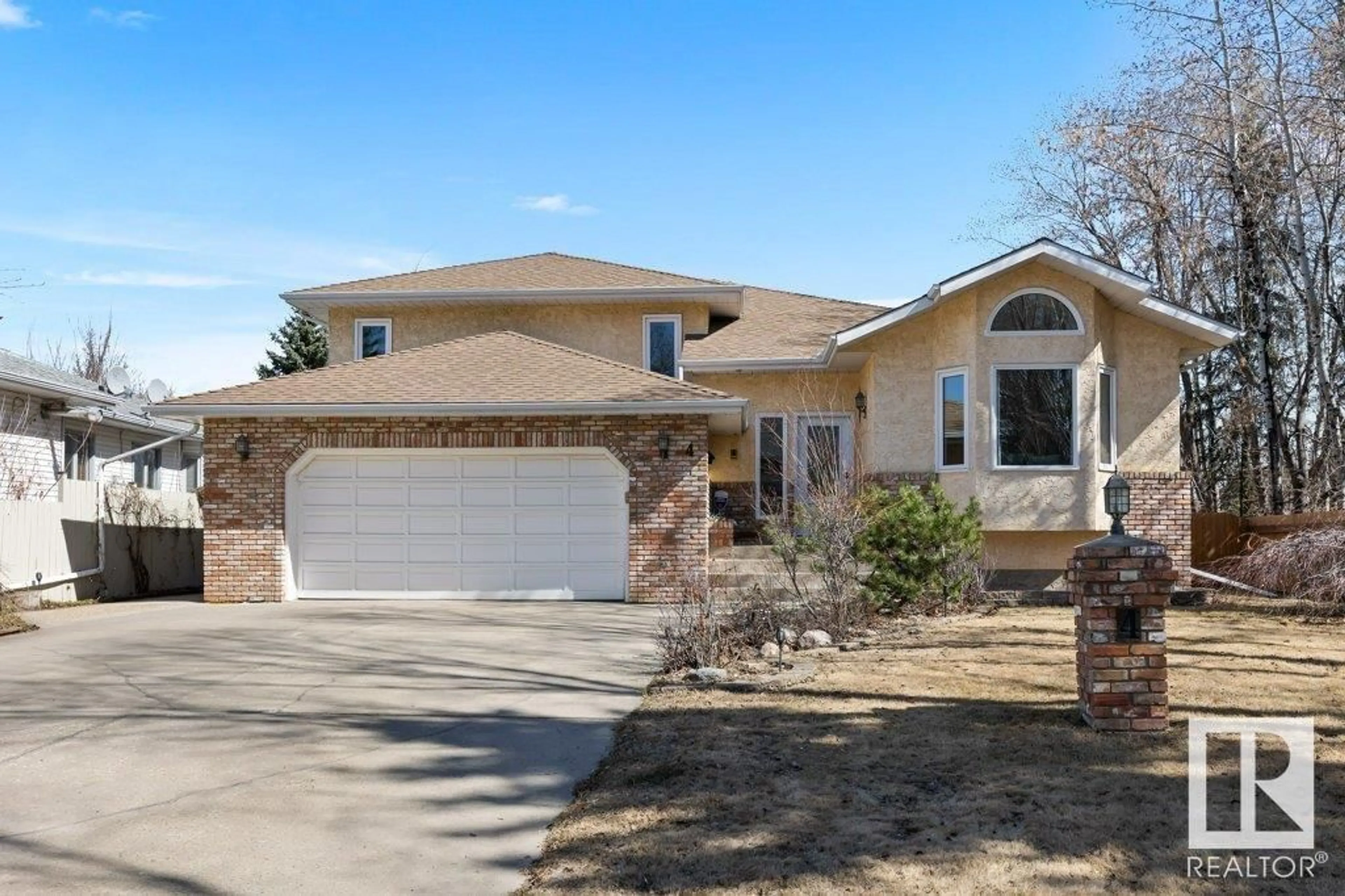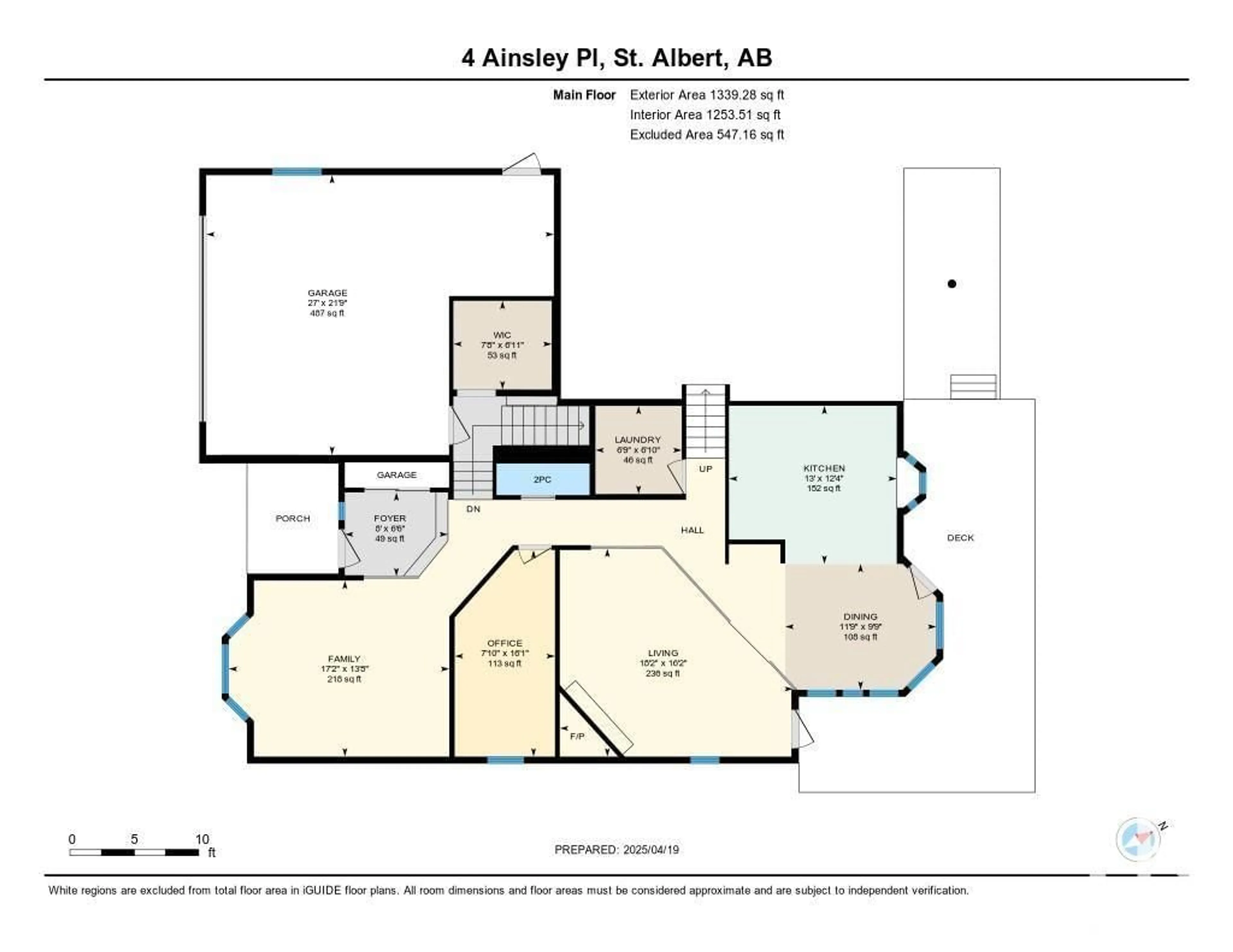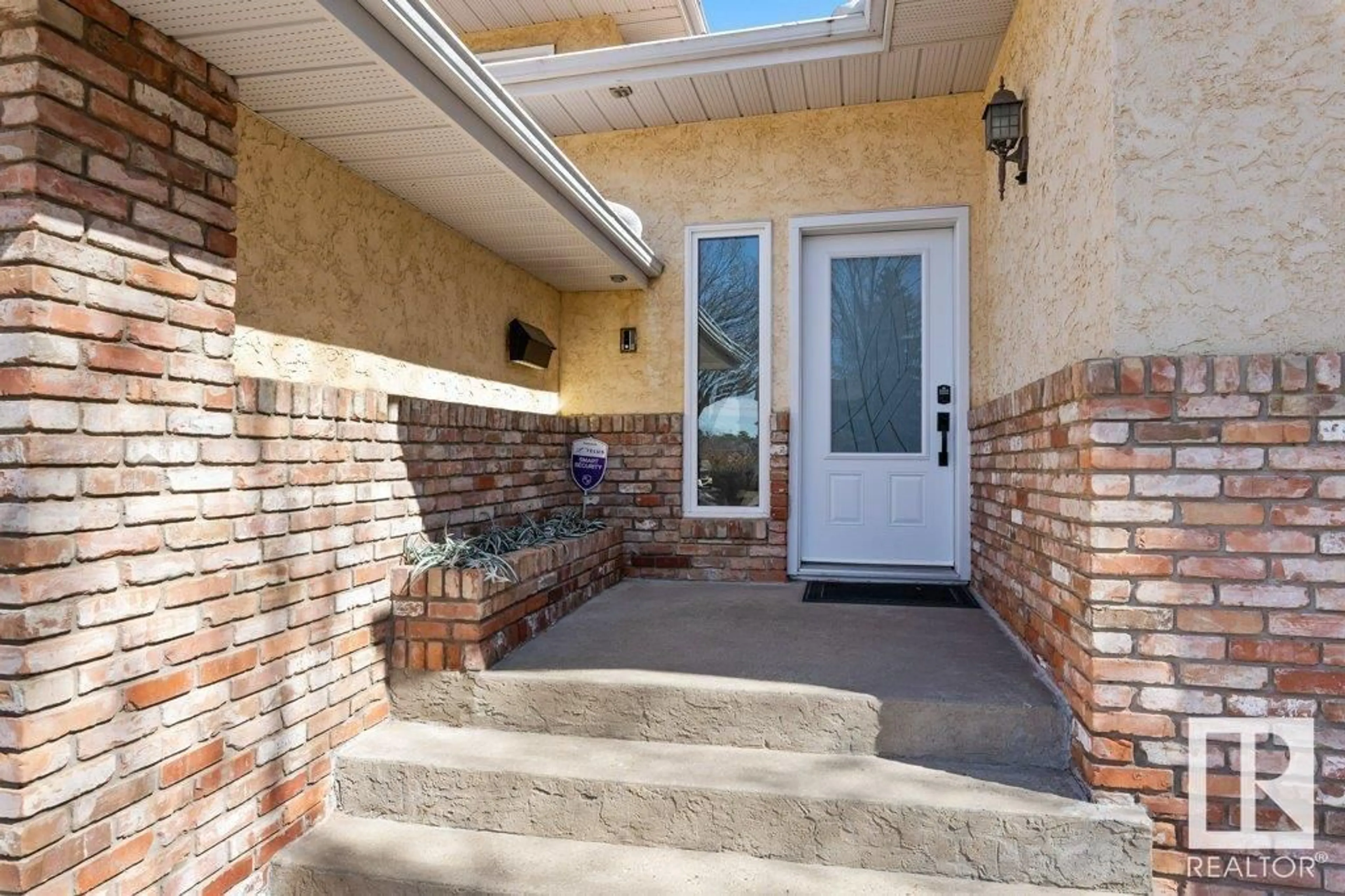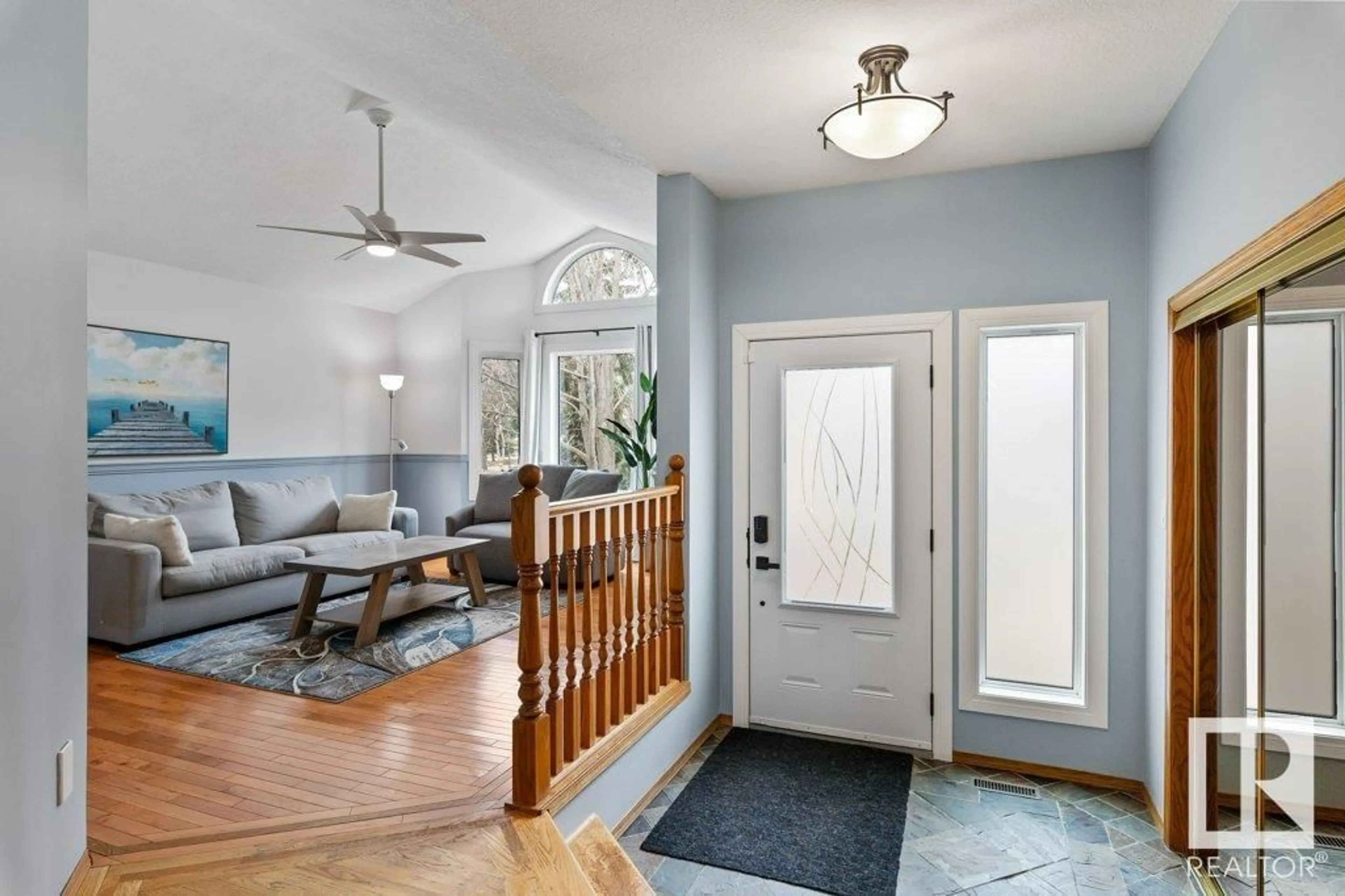4 AINSLEY PL, St. Albert, Alberta T8N5V8
Contact us about this property
Highlights
Estimated ValueThis is the price Wahi expects this property to sell for.
The calculation is powered by our Instant Home Value Estimate, which uses current market and property price trends to estimate your home’s value with a 90% accuracy rate.Not available
Price/Sqft$269/sqft
Est. Mortgage$2,576/mo
Tax Amount ()-
Days On Market4 days
Description
Truly one-of-a-kind! This beautifully finished 2,229 sq. ft. home in Arlington Meadows is tucked away in a quiet cul-de-sac, backing onto a serene park. With a double attached garage. Distinctive inlaid hardwood flows through the main living areas, including a bright office and gourmet kitchen featuring granite countertops, built-in gas stove, ample cabinetry, and a stylish glass tile backsplash. The sunlit dining nook overlooks the cozy family room with a gas fireplace and opens to a private, landscaped yard. A half bath and laundry complete the main floor. Upstairs boasts 3 spacious bedrooms, including a stunning primary suite with a walk-in closet, private balcony, and luxurious 4-piece ensuite with jacuzzi and walk-in shower. The second bedroom includes its own 3-piece ensuite. The basement is a showstopper with soaring 13’ ceilings, wet bar, gym, den, bath, and workshop. Recent updates include roof, windows, 2 furnaces, A/C, appliances, deck and more.—this home is a must-see! (id:39198)
Property Details
Interior
Features
Main level Floor
Living room
4.963 x 5.53Dining room
2.98 x 3.58Kitchen
3.75 x 3.97Family room
4.17 x 5.23Property History
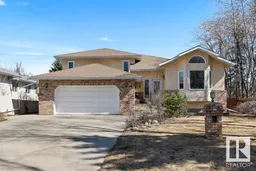 56
56
