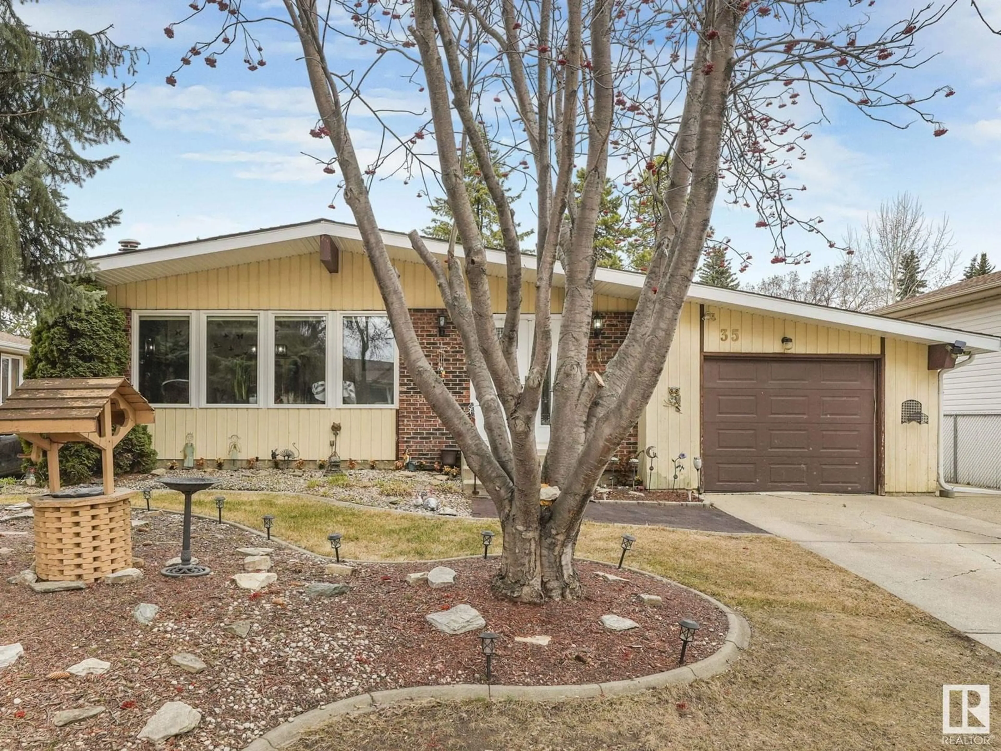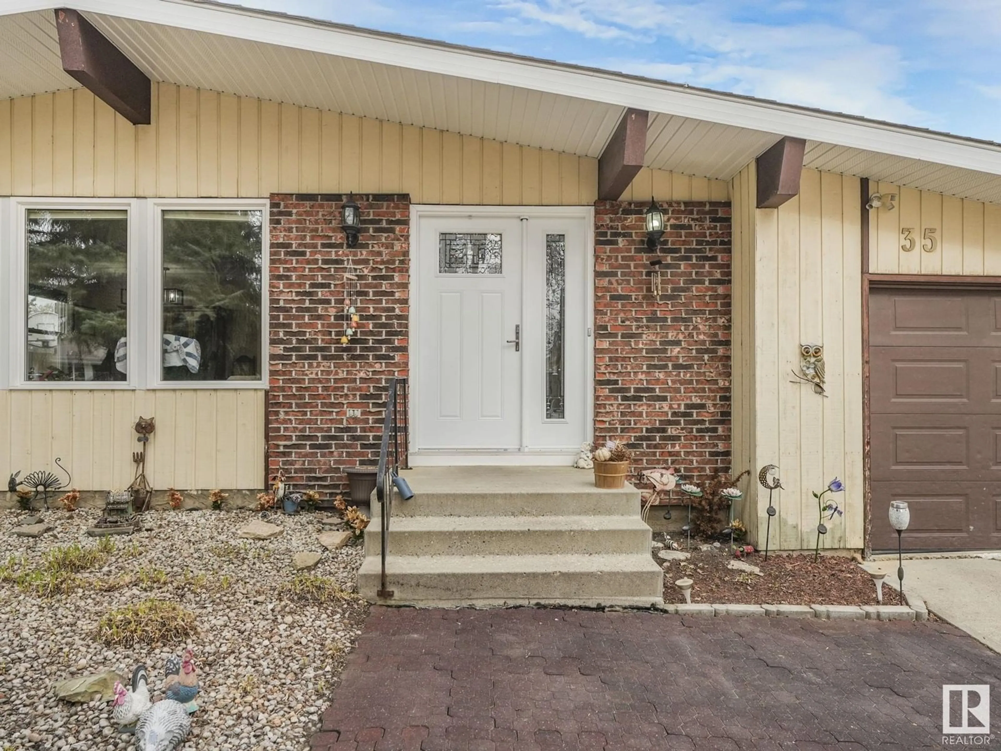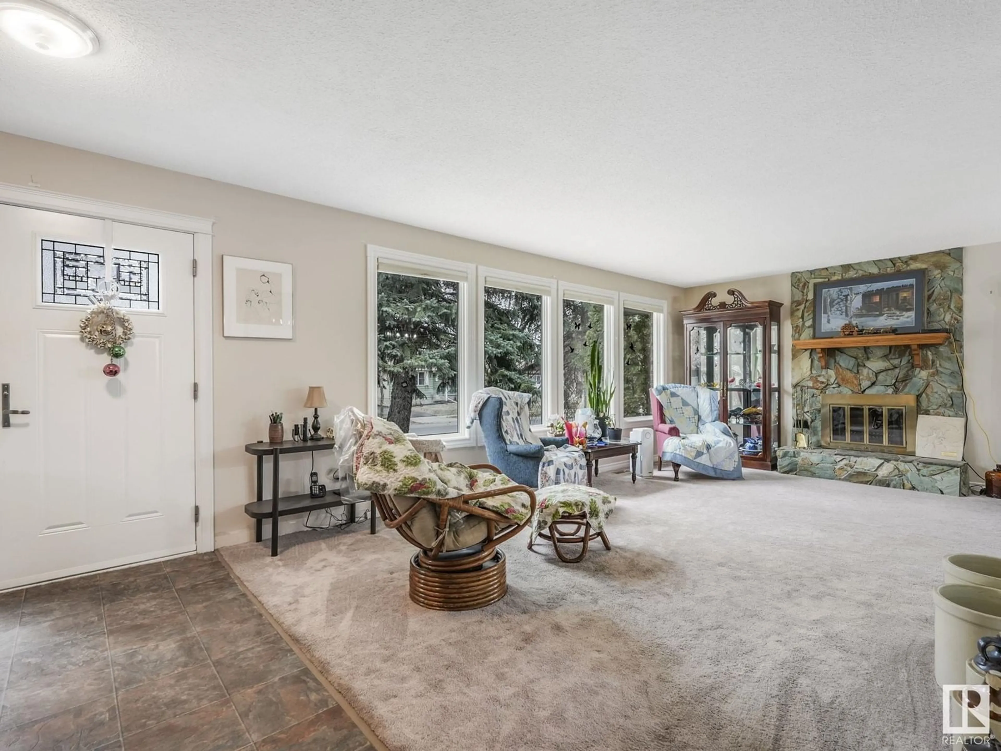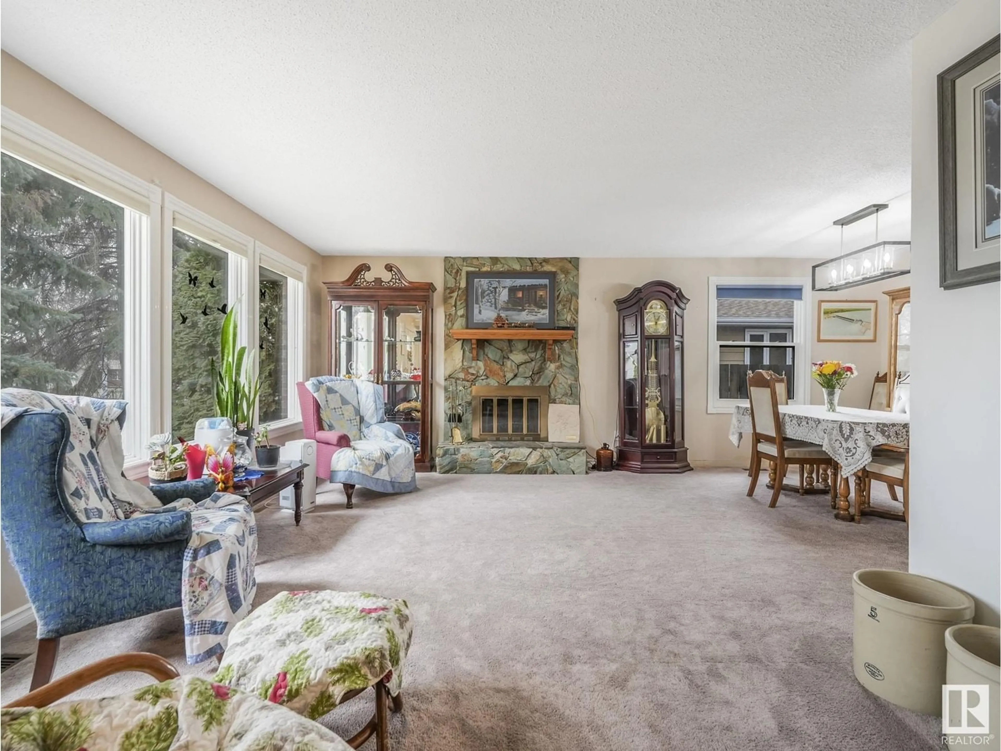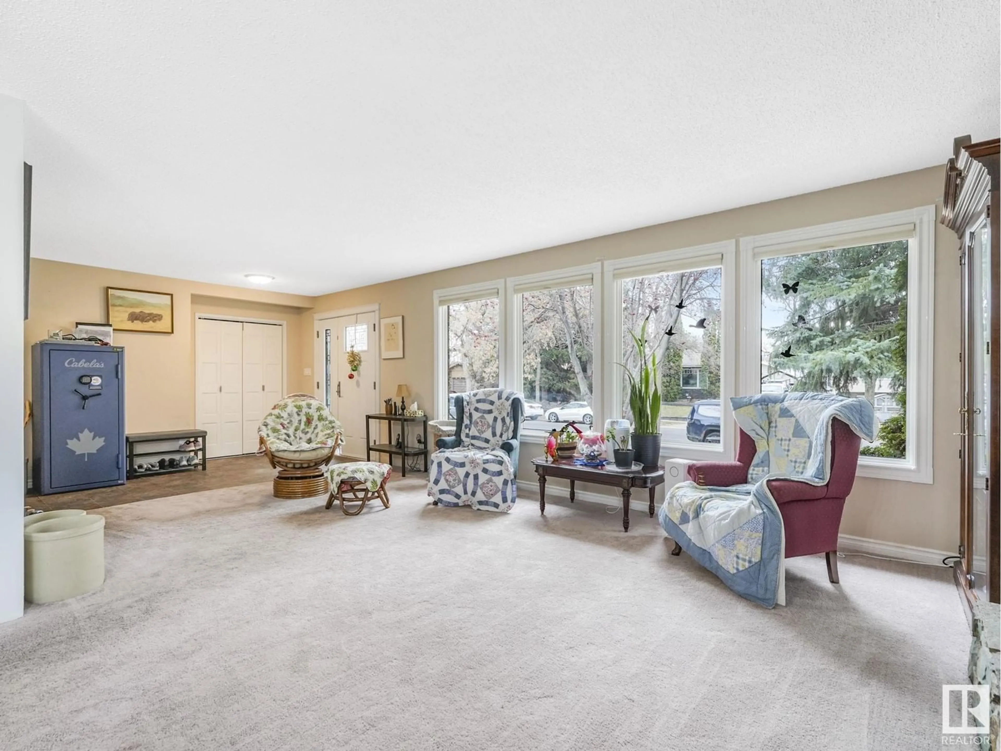35 ANNETTE CR, St. Albert, Alberta T8N2Z8
Contact us about this property
Highlights
Estimated ValueThis is the price Wahi expects this property to sell for.
The calculation is powered by our Instant Home Value Estimate, which uses current market and property price trends to estimate your home’s value with a 90% accuracy rate.Not available
Price/Sqft$327/sqft
Est. Mortgage$1,932/mo
Tax Amount ()-
Days On Market21 days
Description
Gorgeous upgraded 4 bedroom, 3 full bathroom bungalow style home located in this well sought after neighborhood. The upgrades over the years include, kitchen cabinets with granite countertops, all stainless steel kitchen appliances, bathrooms, light fixtures, furnace, hot water tank, most windows, shingles, central air conditioner, and much more. The primary bedroom has a 3-piece ensuite with a walk-in closet, and all other bedrooms are of good size. The finished basement adds versatility with a large rec room featuring a wood stove and dry bar, a full bath, a fourth bedroom, and a den that was once a second kitchen—perfect for a nanny or in-law suite. Lots of storage inside and out. Private, park-like backyard is fully fenced and ready to enjoy. (id:39198)
Property Details
Interior
Features
Main level Floor
Living room
6.04 x 3.7Dining room
3.79 x 2.79Kitchen
3.82 x 4.96Primary Bedroom
3.82 x 3.65Exterior
Parking
Garage spaces -
Garage type -
Total parking spaces 2
Property History
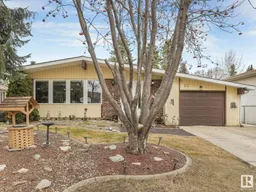 37
37
