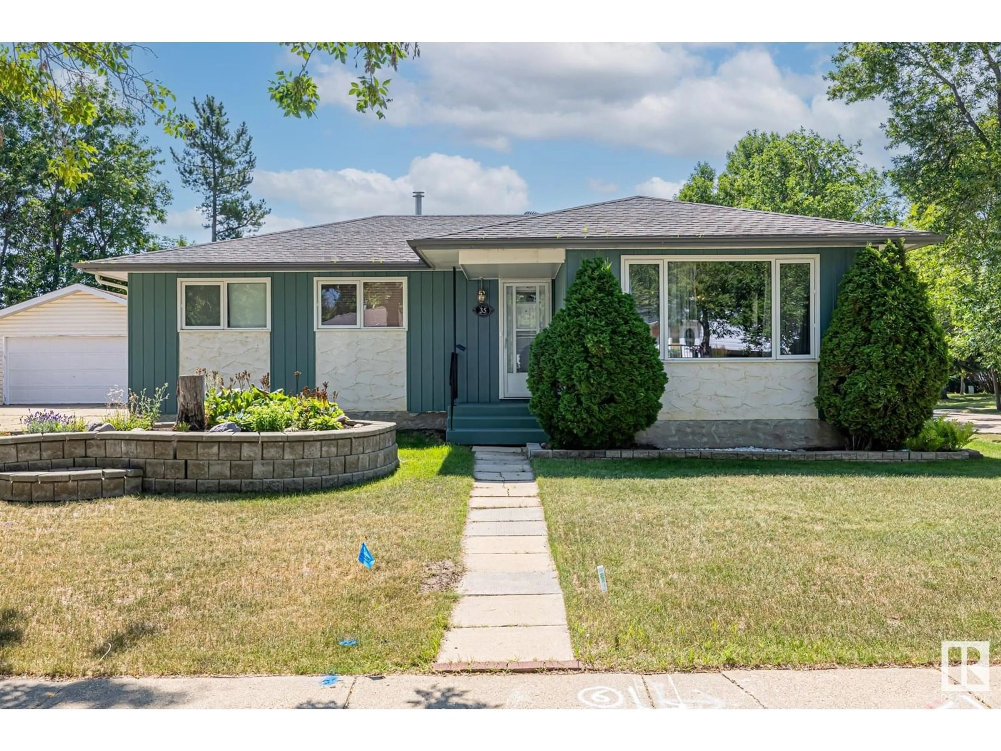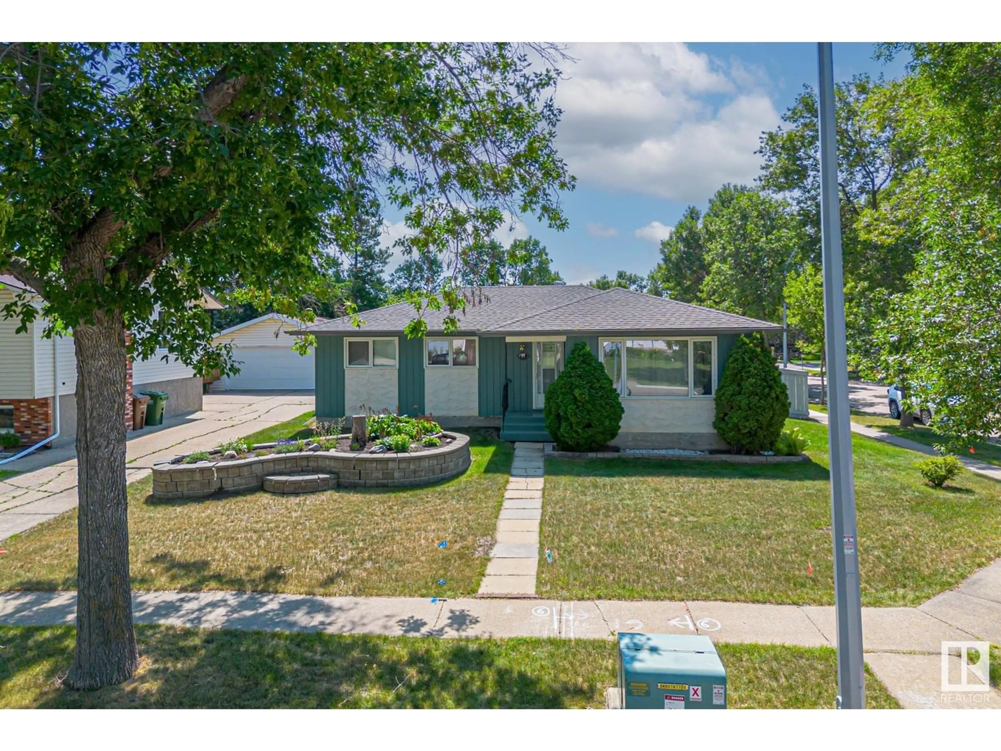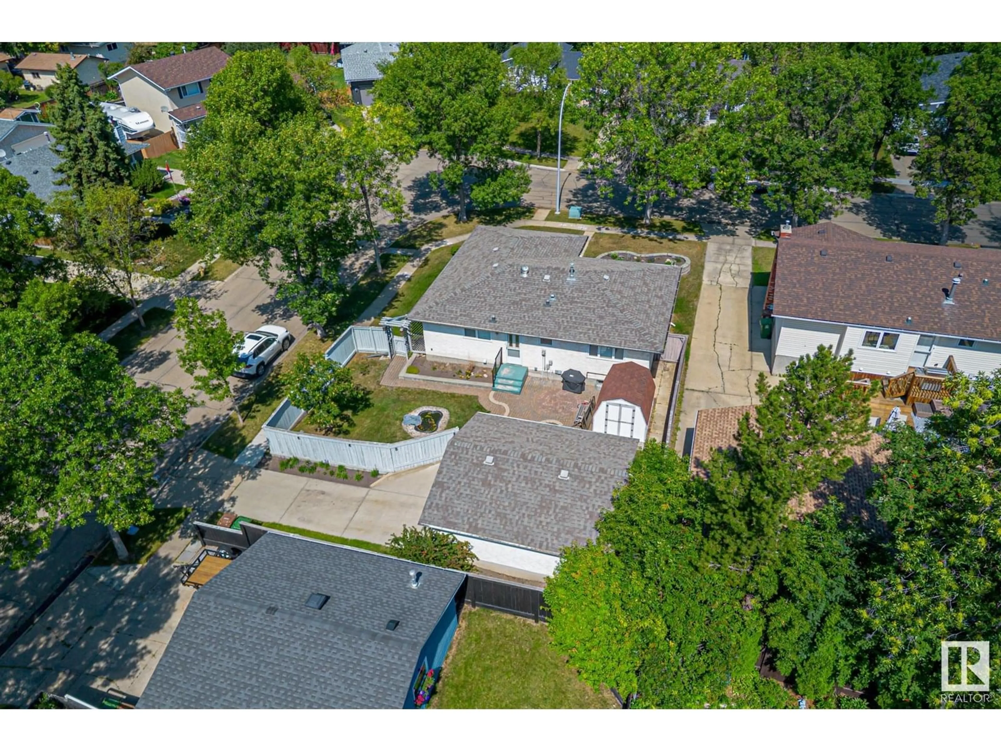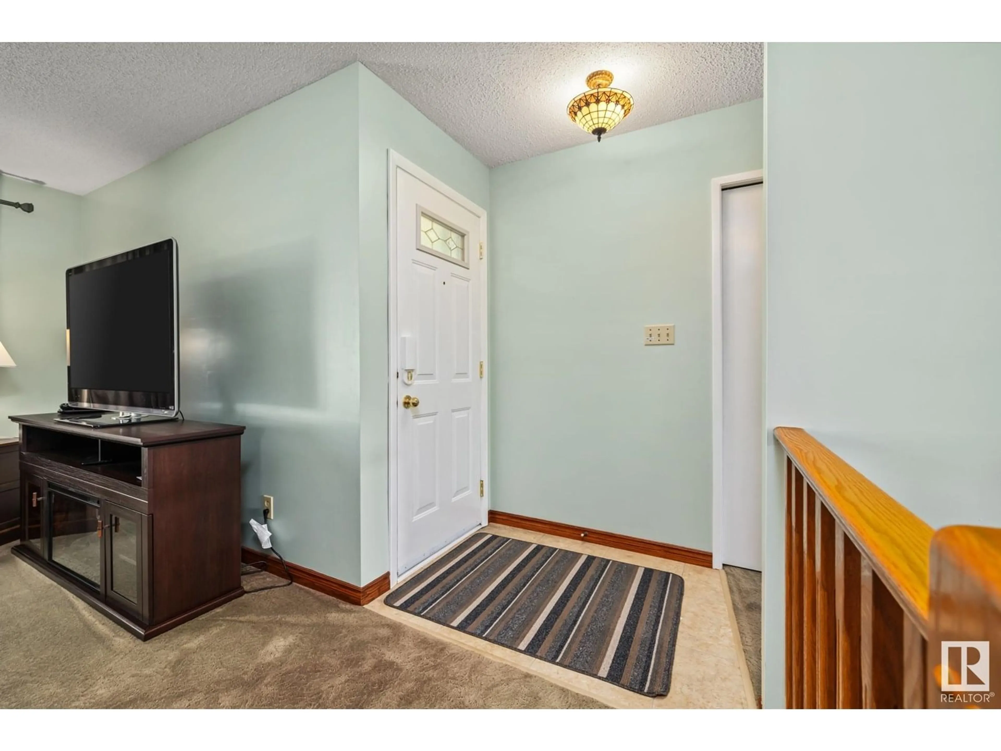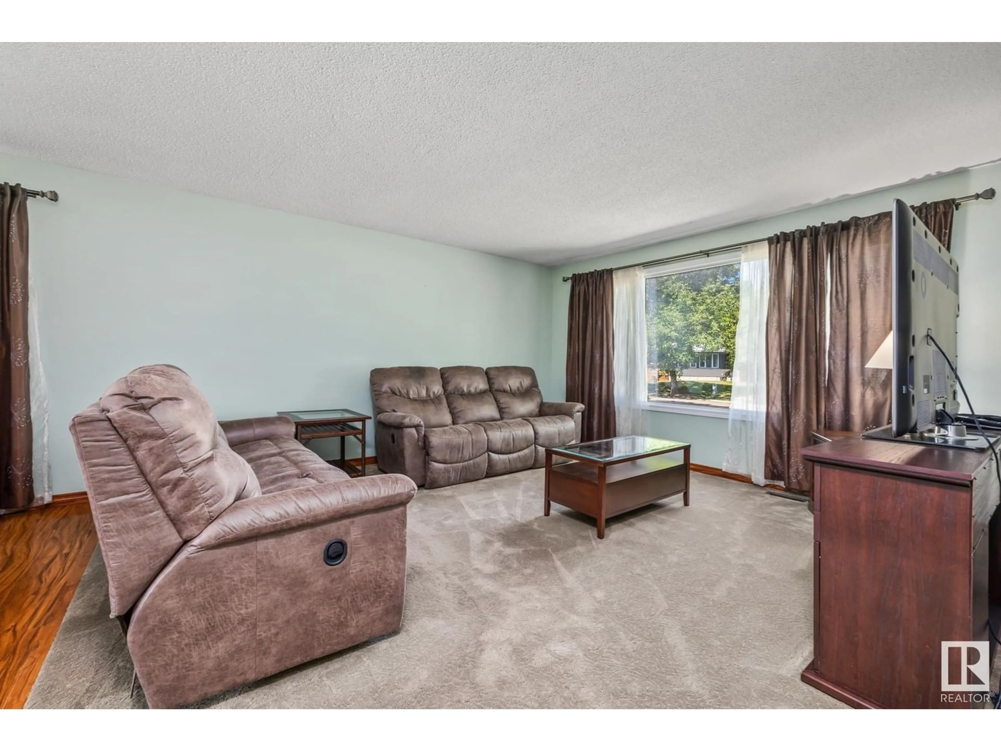35 ANDREW CR, St. Albert, Alberta T8N2V2
Contact us about this property
Highlights
Estimated valueThis is the price Wahi expects this property to sell for.
The calculation is powered by our Instant Home Value Estimate, which uses current market and property price trends to estimate your home’s value with a 90% accuracy rate.Not available
Price/Sqft$344/sqft
Monthly cost
Open Calculator
Description
Delightful Akinsdale bungalow nestled in a mature neighborhood that’s so welcoming, even the trees wave hello! With three bedrooms on the upper level, there’s plenty of room for everyone. Each room is a haven of tranquility—perfect for catching your beauty sleep... or perfecting your pillow fort building skills. Full four piece upgraded bath and two piece ensuite off the primary bedroom! Upgraded kitchen, eating nook, formal dining and spacious front living is the perfect space for your guests to gather and swap stories. Original but pristine fully finished basement is vintage—just like your grandma’s good china. Perfect space to plop down for movie night! Three piece bath, laundry, wet bar and bedroom complete the lower level. Situated on a generous corner lot, this home offers parking galore. Lovely fenced in yard, pond, shed and double 19.5x 21.4 detached garage with 220v power. Pride of ownership is evident in every corner of this home. (id:39198)
Property Details
Interior
Features
Main level Floor
Bedroom 2
3.05 x 2.77Bedroom 3
3.05 x 2.78Living room
7.2 x 4.45Dining room
Exterior
Parking
Garage spaces -
Garage type -
Total parking spaces 2
Property History
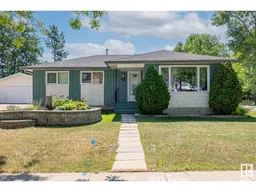 34
34
