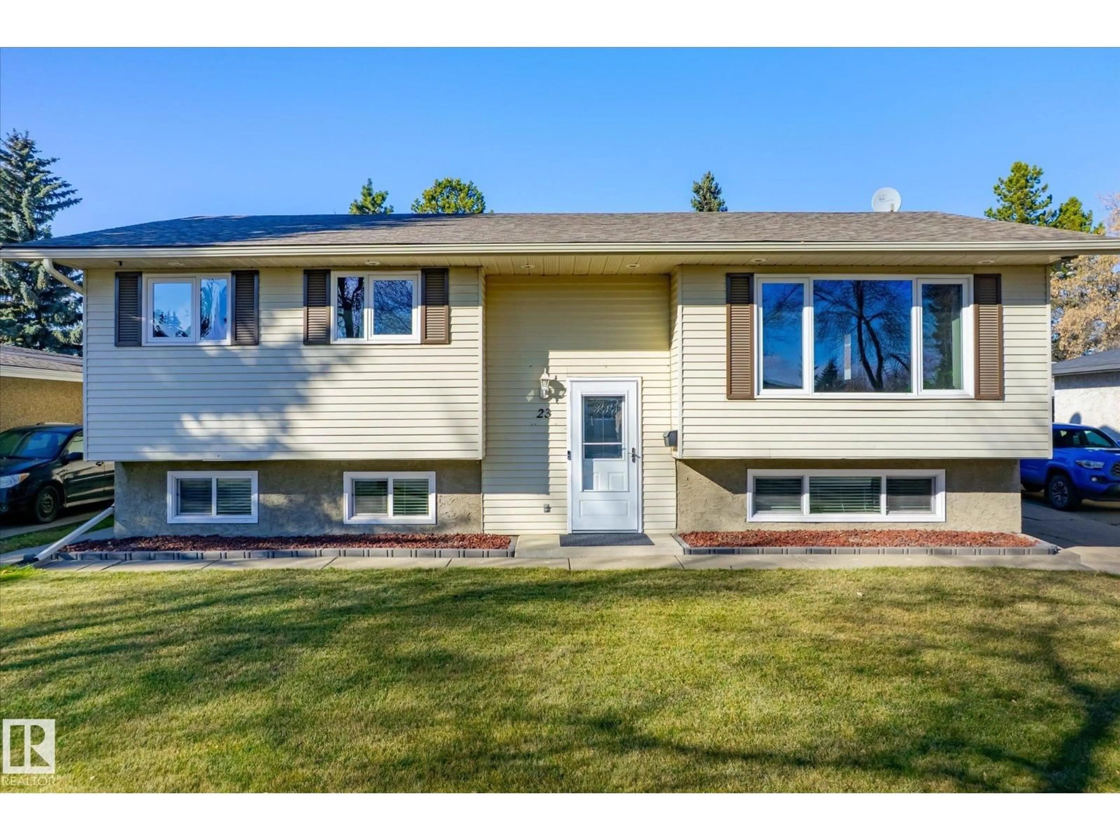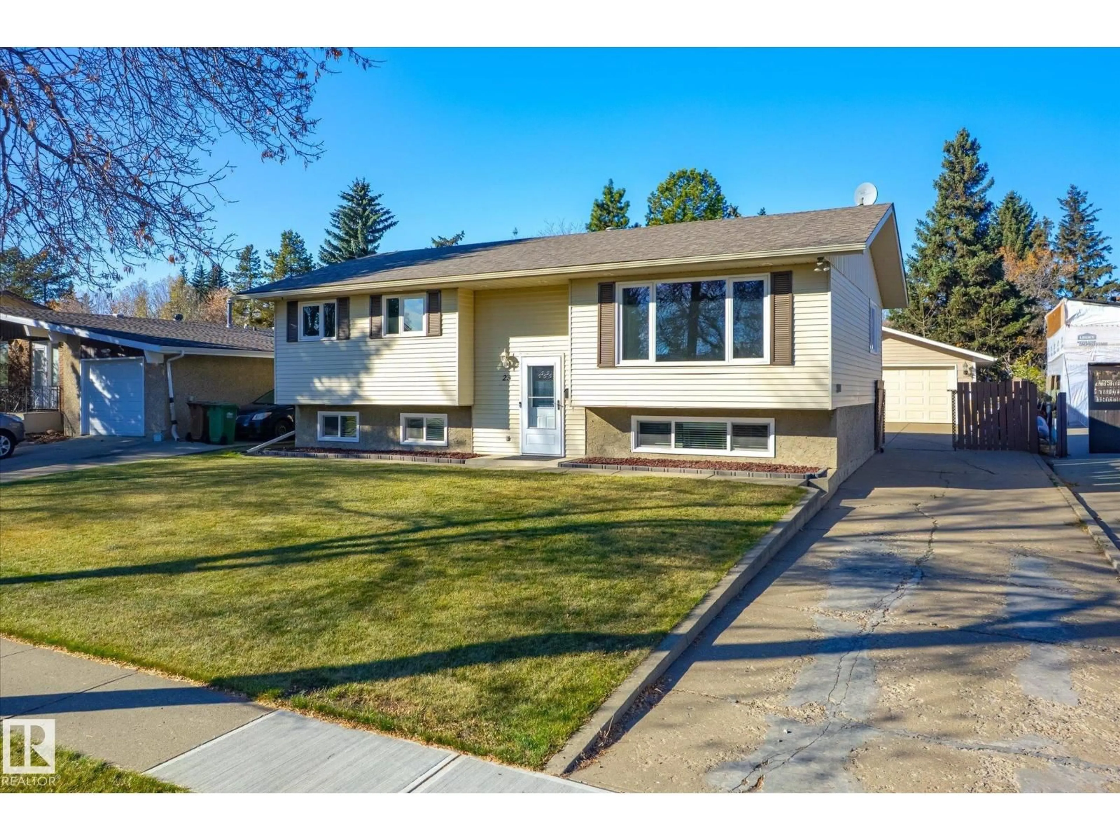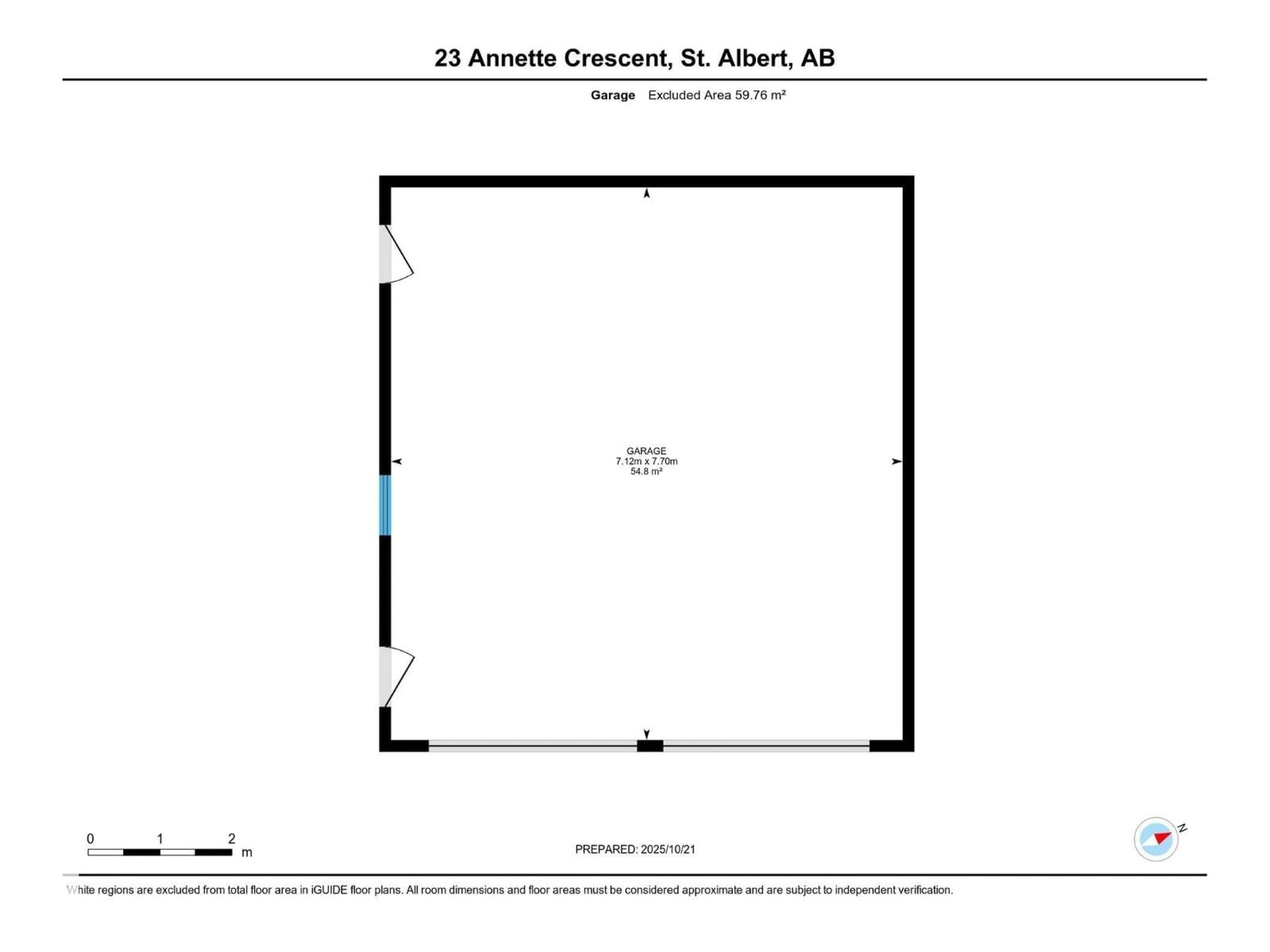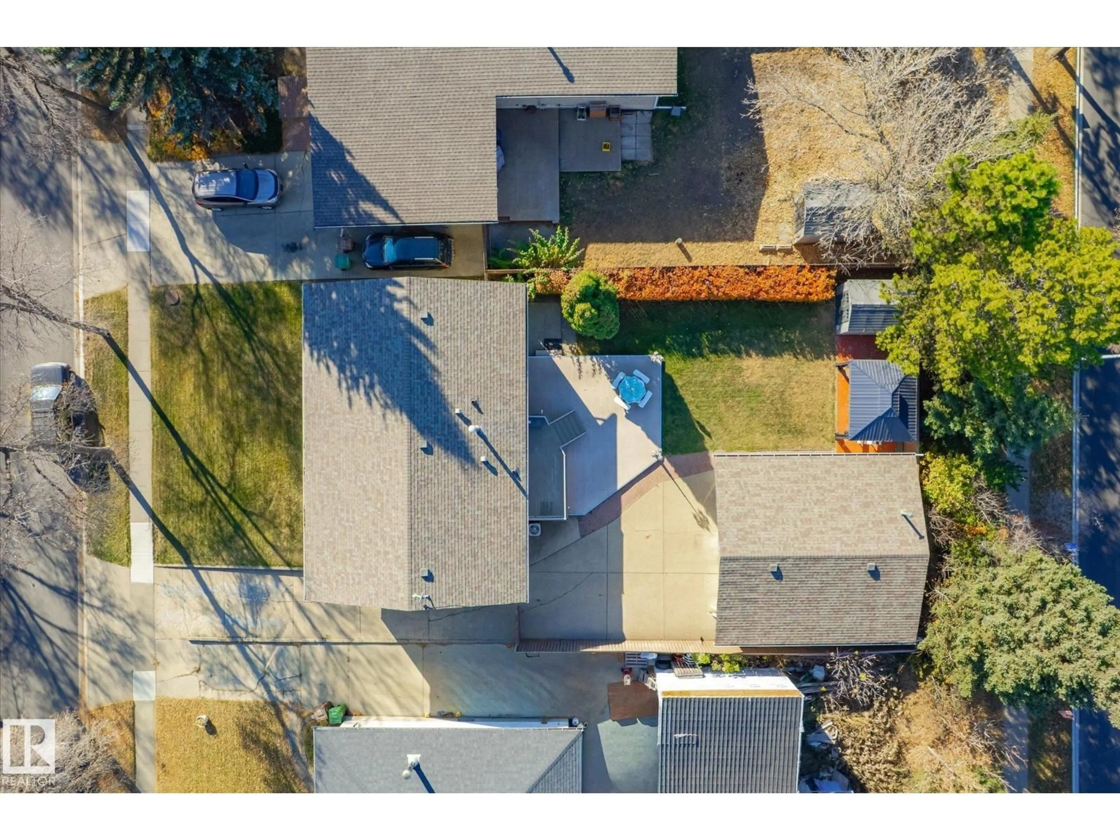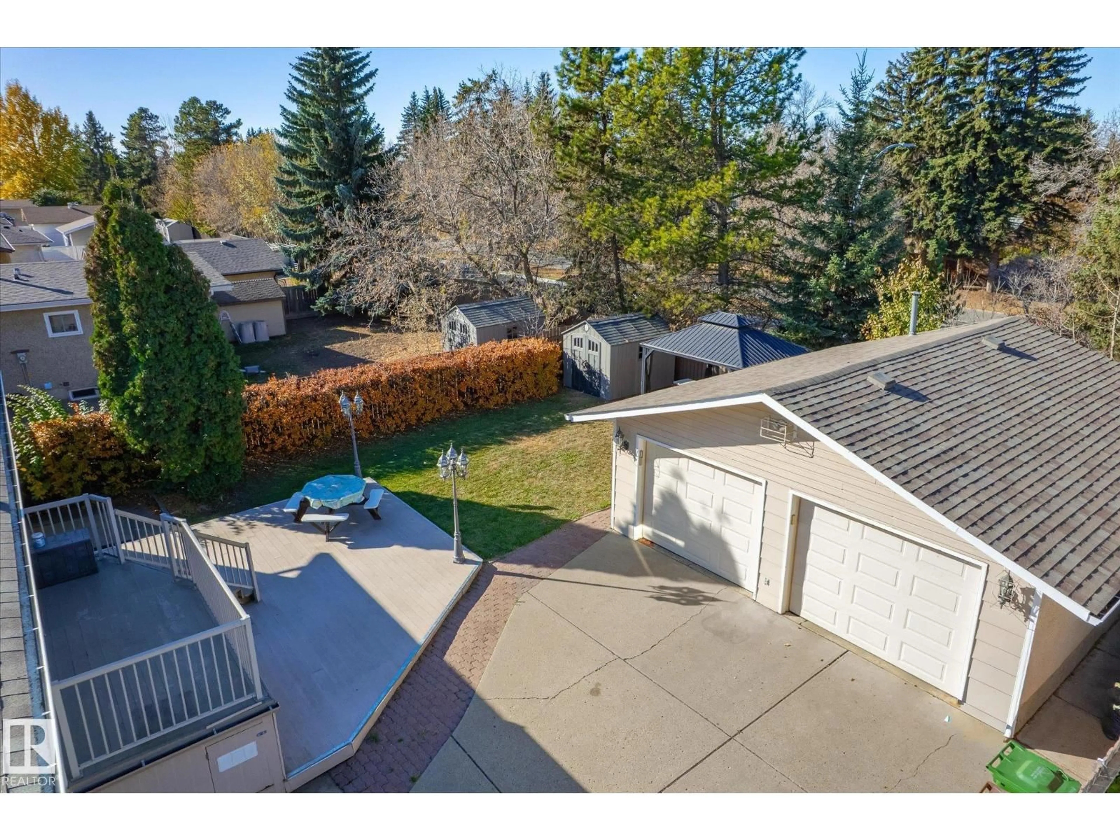23 ANNETTE CR, St. Albert, Alberta T8N2Z8
Contact us about this property
Highlights
Estimated valueThis is the price Wahi expects this property to sell for.
The calculation is powered by our Instant Home Value Estimate, which uses current market and property price trends to estimate your home’s value with a 90% accuracy rate.Not available
Price/Sqft$375/sqft
Monthly cost
Open Calculator
Description
Beautiful 3+2 bedroom Bi-level in a lovely location in Akinsdale. This wonderful family home features a warm inviting layout with tons of natural light and large room sizes. Other features include newer windows ( upstairs 2015 ish and basement 2019), HWT (2020), furnace (2021), shingles (house and garage 2017), upstairs flooring (2021), main bathroom (2015 ish) and more! Other features include central air, 3 bathrooms including 2 piece ensuite, reverse osmosis, f/f basement with b/i desk that could easily be removed if buyer wanted 5th bedroom instead of office and so much more. Outside this home features fantastic curb appeal with a private manicured yard, huge deck,over sized 23 x 25 heated double garage with upgraded overhead doors and trees and shrubs. Don't miss this one! (id:39198)
Property Details
Interior
Features
Main level Floor
Living room
Kitchen
Primary Bedroom
Bedroom 2
Property History
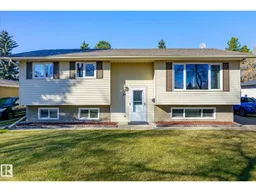 53
53
