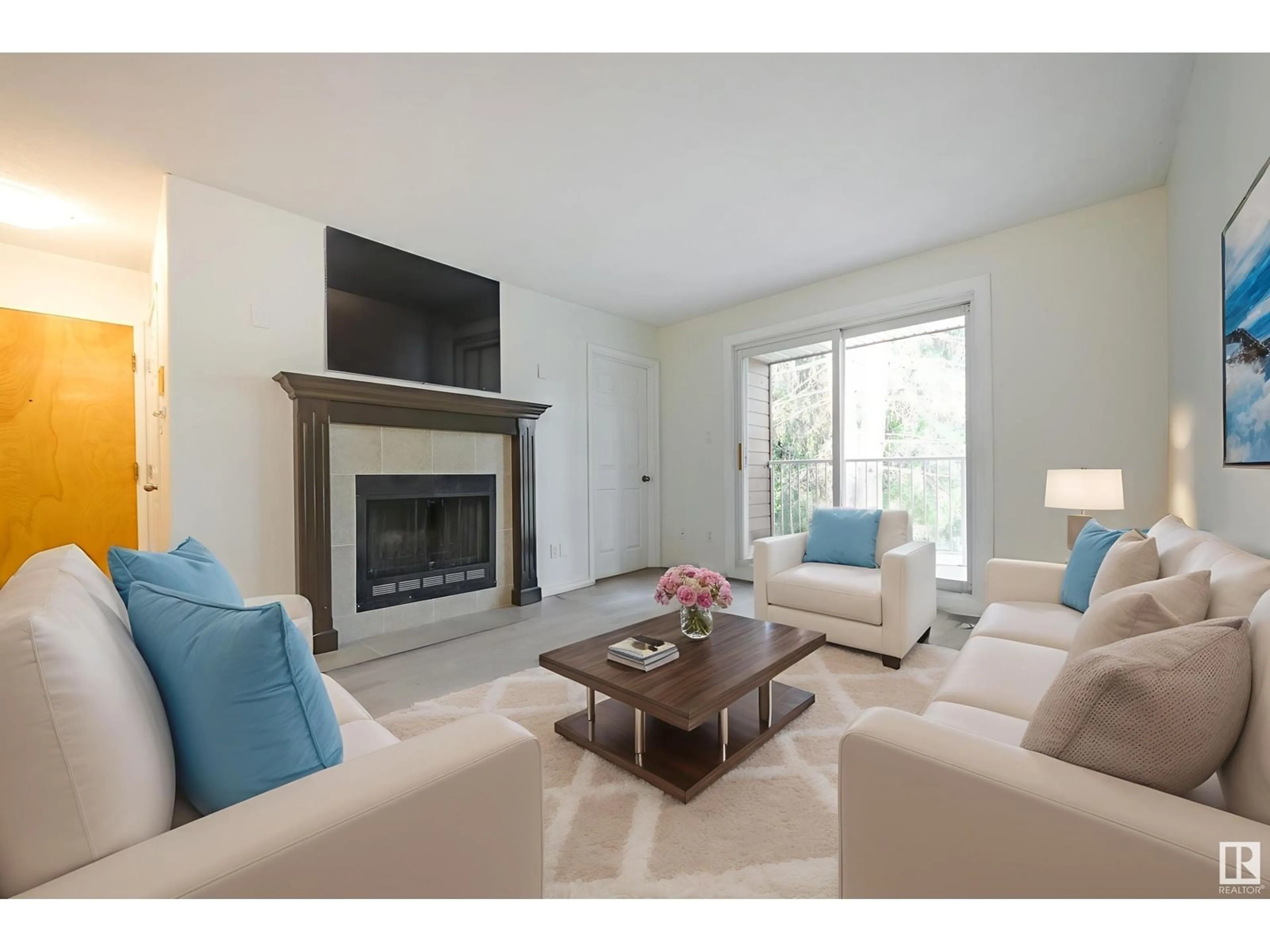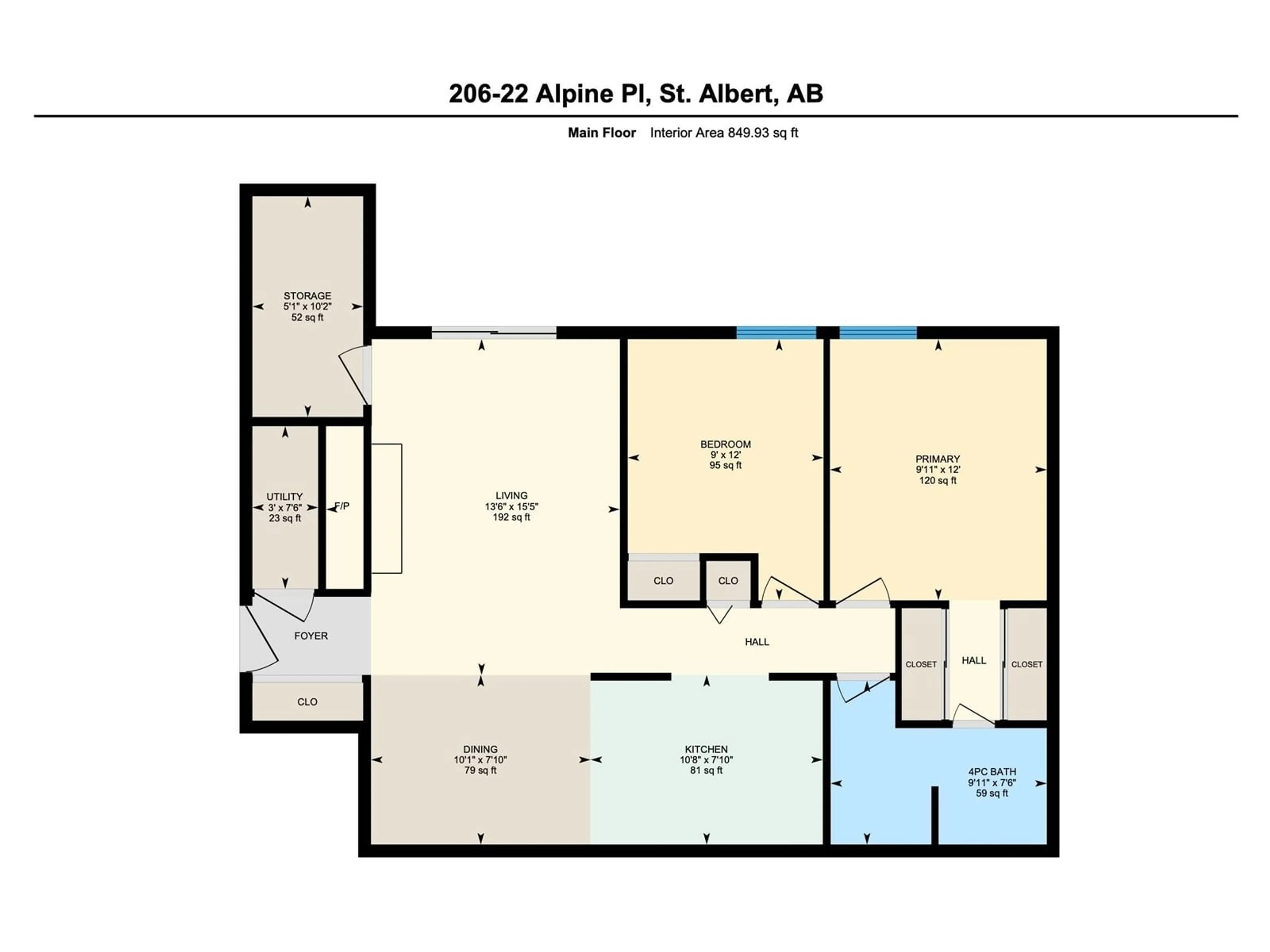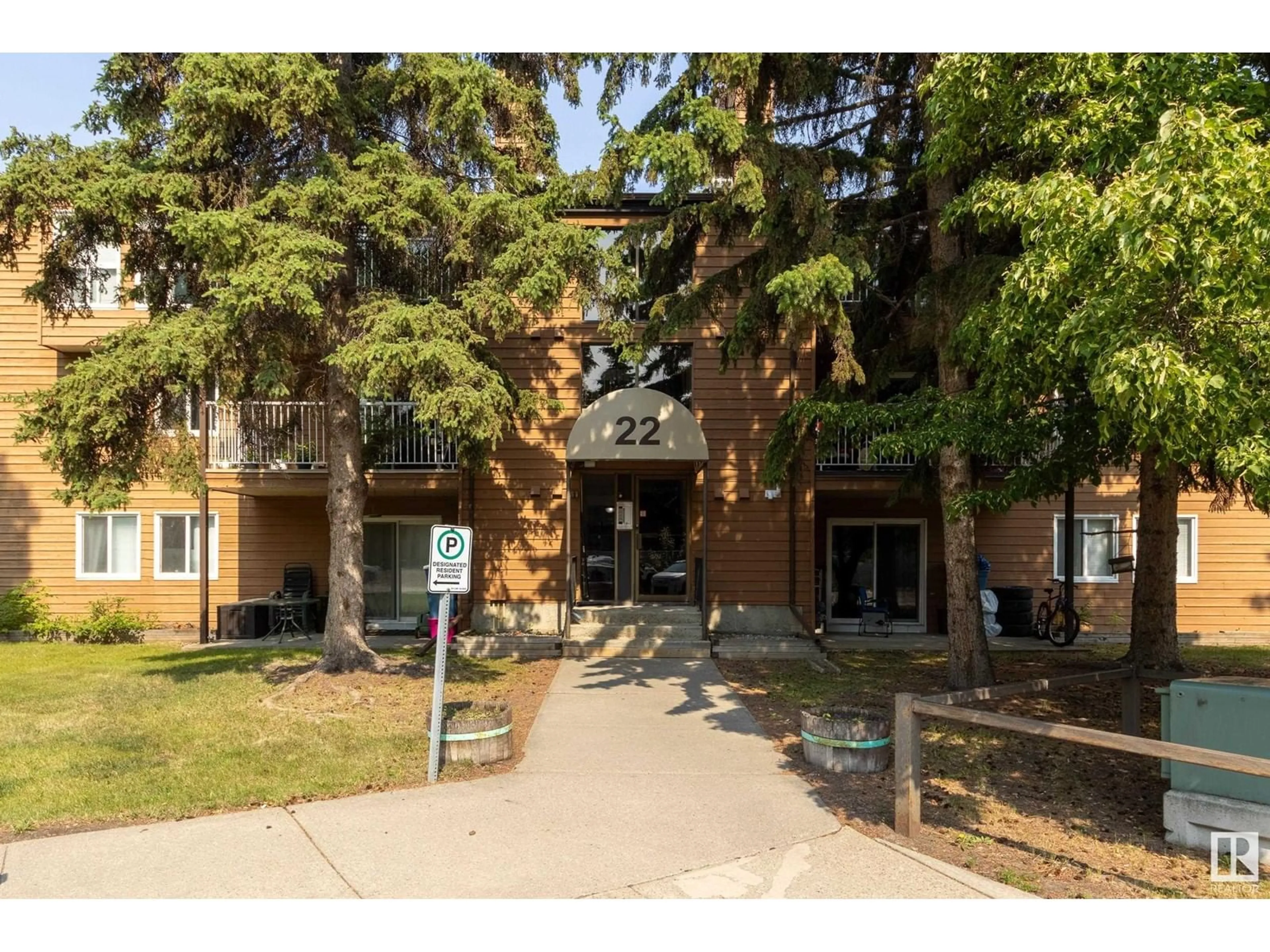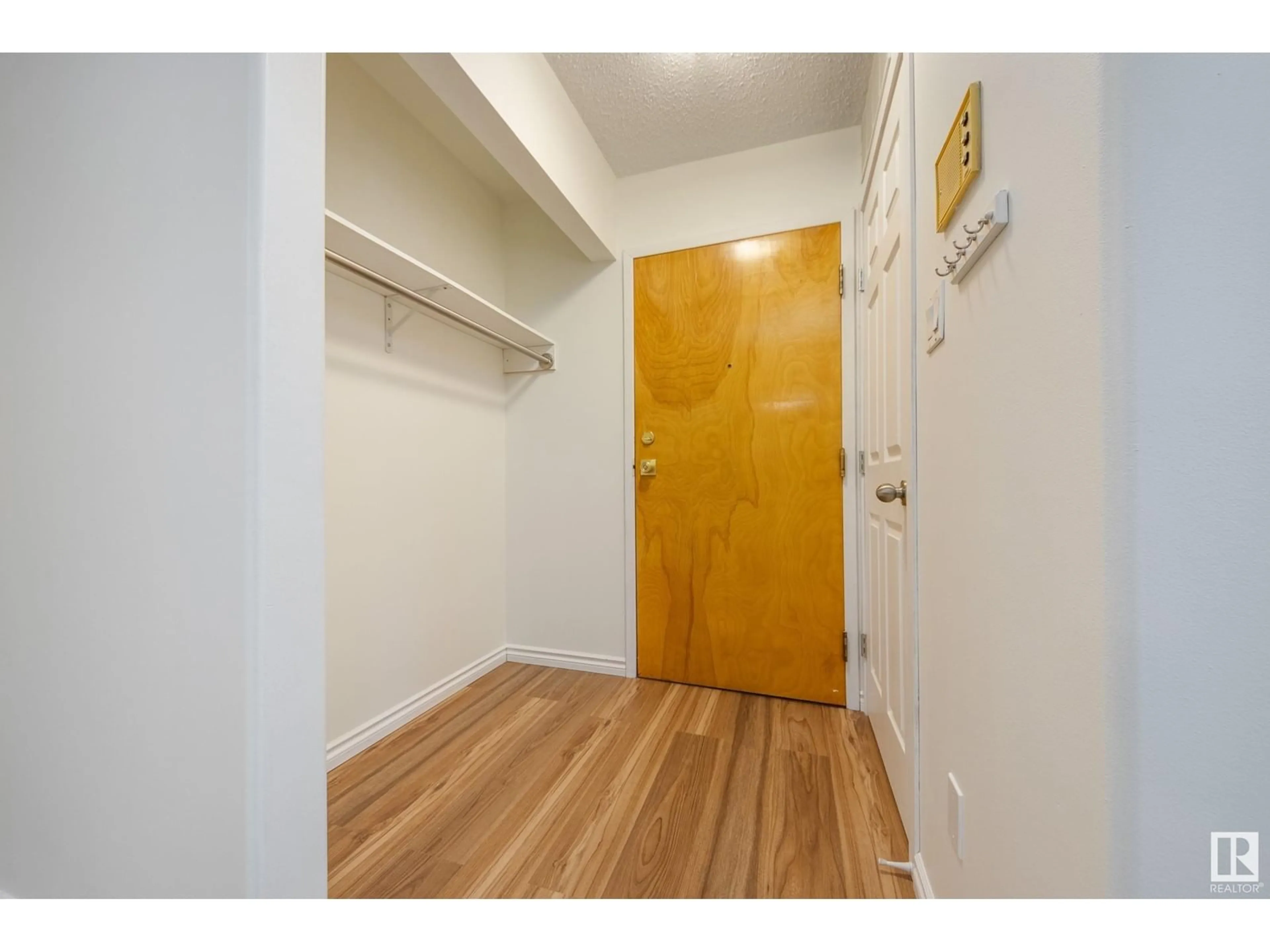Contact us about this property
Highlights
Estimated ValueThis is the price Wahi expects this property to sell for.
The calculation is powered by our Instant Home Value Estimate, which uses current market and property price trends to estimate your home’s value with a 90% accuracy rate.Not available
Price/Sqft$182/sqft
Est. Mortgage$666/mo
Maintenance fees$534/mo
Tax Amount ()-
Days On Market1 day
Description
Well maintained investment, first-time buyer or downsizing opportunity! This 2nd floor condo unit is nestled in a quiet corner of Akinsdale and offers two good-sized bedrooms and a large in-suite storage room for all your extras. A generous living room large enough for hosting features a cozy fireplace and access to the balcony, surrounded by trees for privacy. Open concept to the dining space and kitchen, which features renovated cabinets, counters and upgraded lighting. Brand new vinyl plank flooring in kitchen, bathroom, entryway and storage room! The primary bedroom has walk-through his and hers closets and convenient access to the 4pc main bath. A second bedroom could also be used as an office. Included with the unit is one parking stall and ample visitor parking for your guests. Steps from Alpine Park pickleball courts, rink, sports field and playground! Elmer S. Gish school is also in easy walking distance. (id:39198)
Property Details
Interior
Features
Main level Floor
Living room
4.71 x 4.12Dining room
2.38 x 3.08Kitchen
2.38 x 3.25Primary Bedroom
3.66 x 3.04Condo Details
Inclusions
Property History
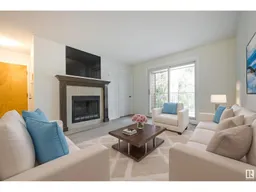 28
28
