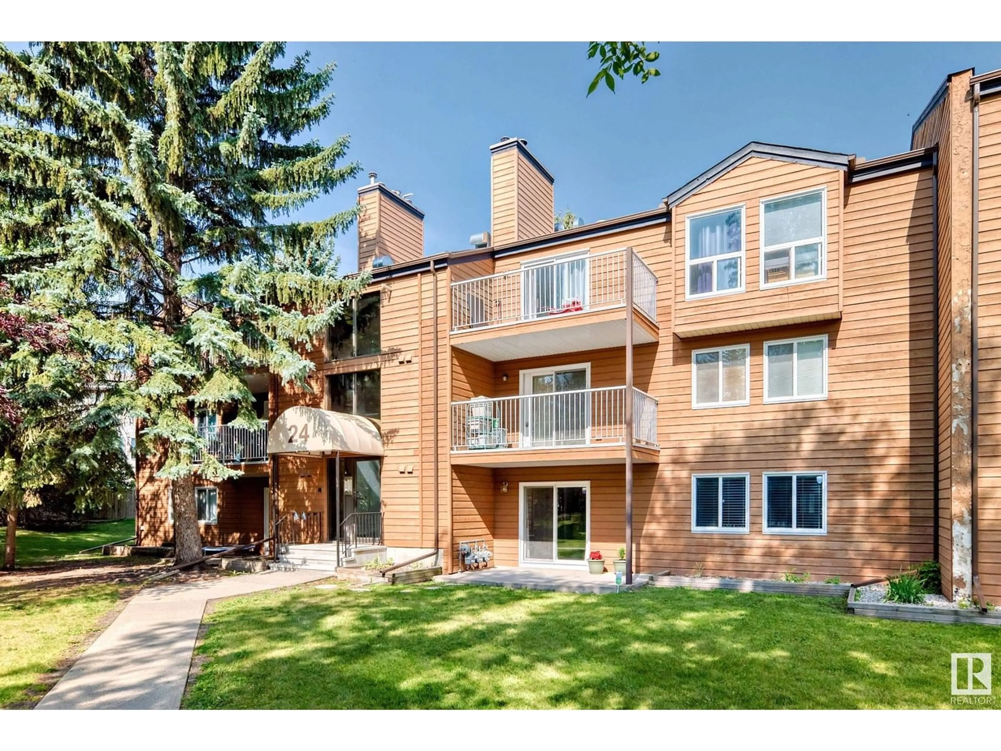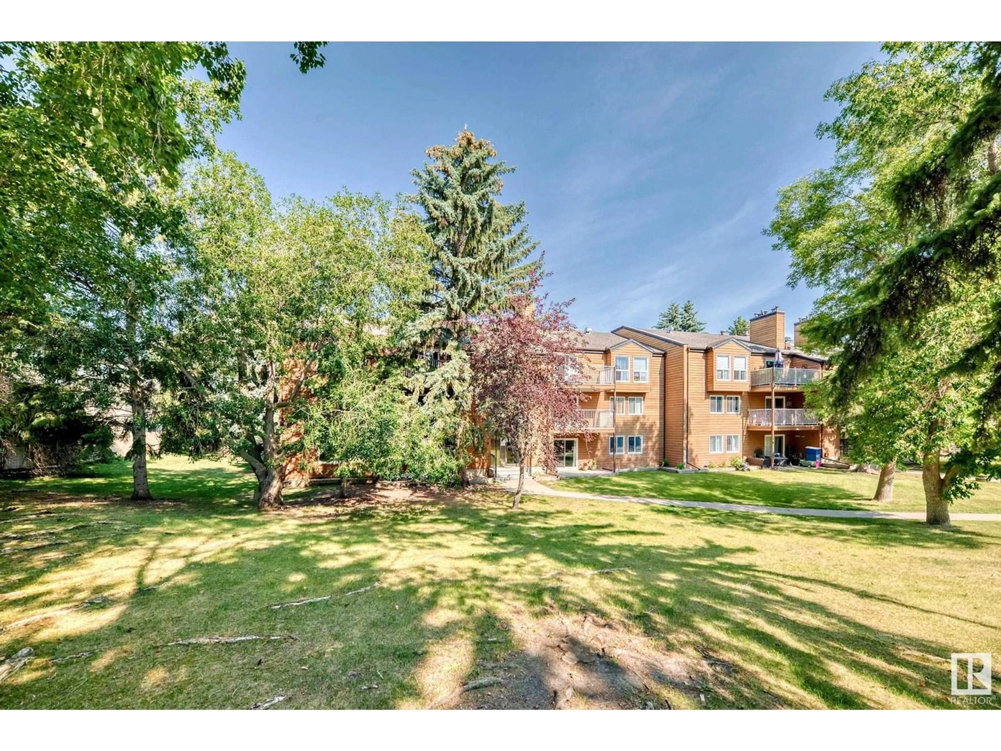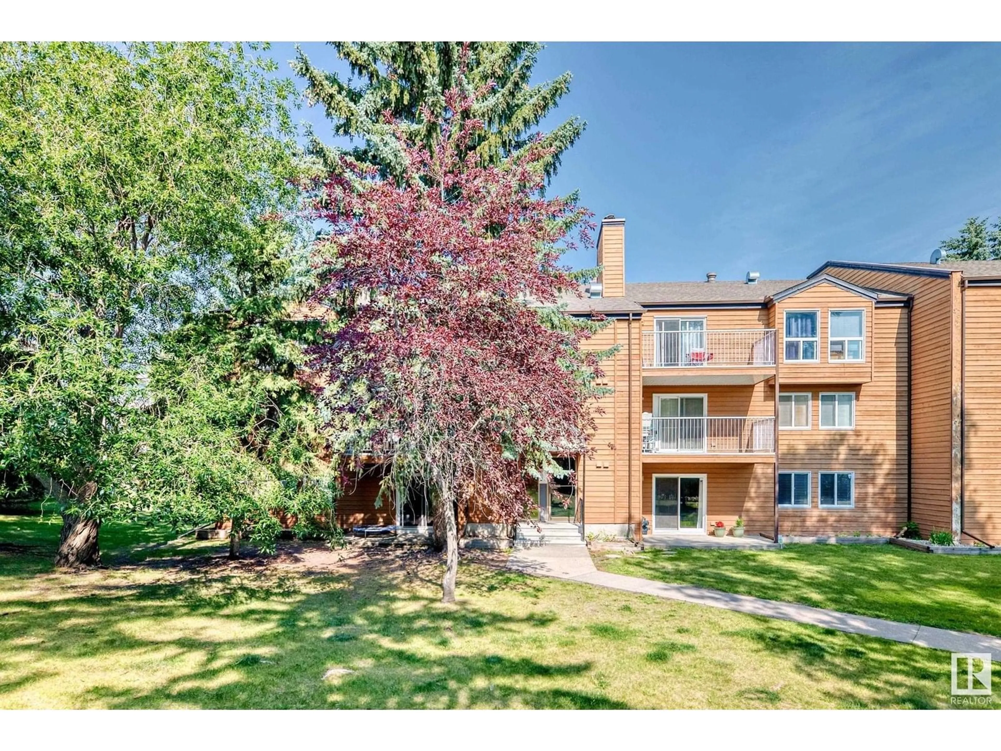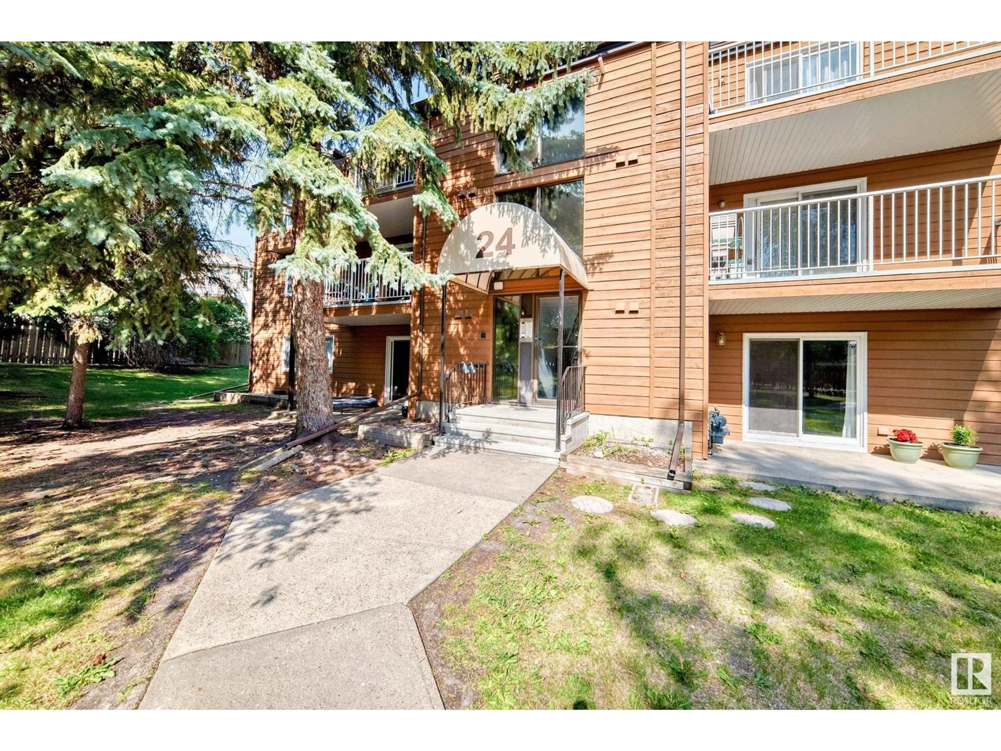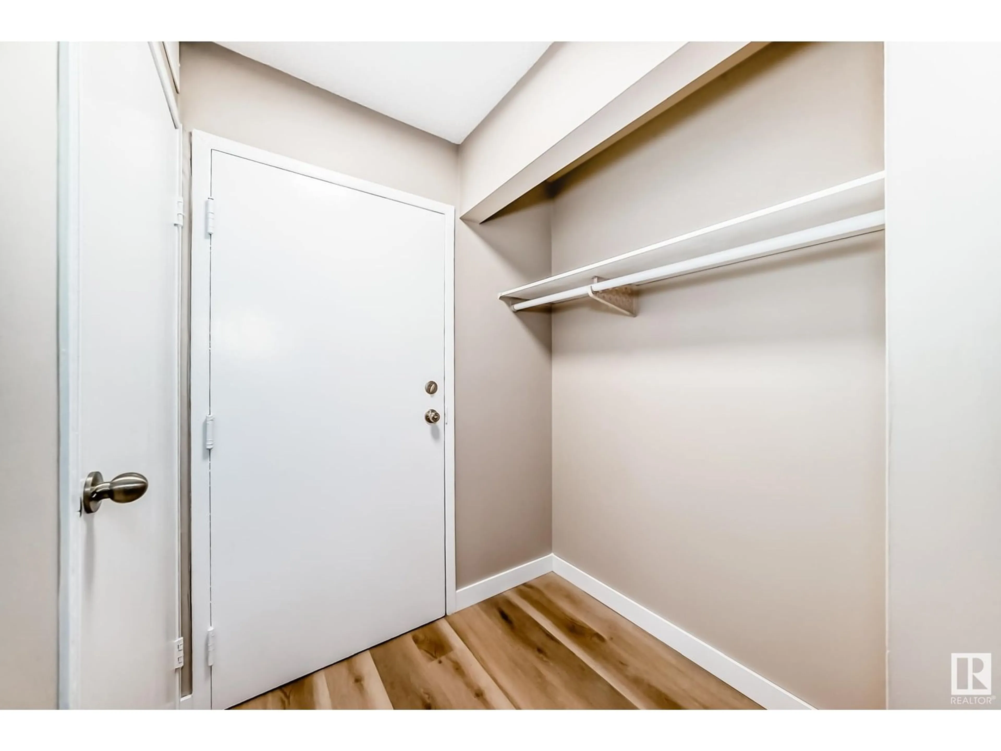Contact us about this property
Highlights
Estimated valueThis is the price Wahi expects this property to sell for.
The calculation is powered by our Instant Home Value Estimate, which uses current market and property price trends to estimate your home’s value with a 90% accuracy rate.Not available
Price/Sqft$147/sqft
Monthly cost
Open Calculator
Description
Welcome to your new home -- VERY WELL MAINTAINED/UPGRADED 2 bedroom + 1 bath close to all amenities. This home has NEW CARPET, VINYL PLANK flooring, LIGHT FIXTURES, and freshly painted walls. Very open plan with kitchen adjacent to dining and living room. Beautiful brick surround wood burning fireplace in living room. Extra in-suite storage room. Common laundry room a few steps down the hall (same floor). This neighbourhood also has mature trees and amazing parks and trails and is close to Elmer S. Gish K-9 School, parks. Location offers quick, easy access to the Anthony Henday, Alpine Park pickle ball courts, rink, sports field and playground! TWO assigned PARKING STALLS (#11 + #12) just outside entrance plus numerous visitor parking stalls for your guests. (id:39198)
Property Details
Interior
Features
Main level Floor
Living room
4.08 x 3.02Dining room
2.45 x 3.24Kitchen
3.02 x 2.41Primary Bedroom
3.65 x 3.04Exterior
Parking
Garage spaces -
Garage type -
Total parking spaces 2
Condo Details
Inclusions
Property History
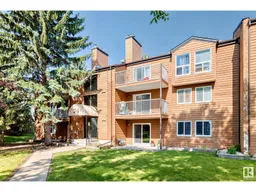 46
46
