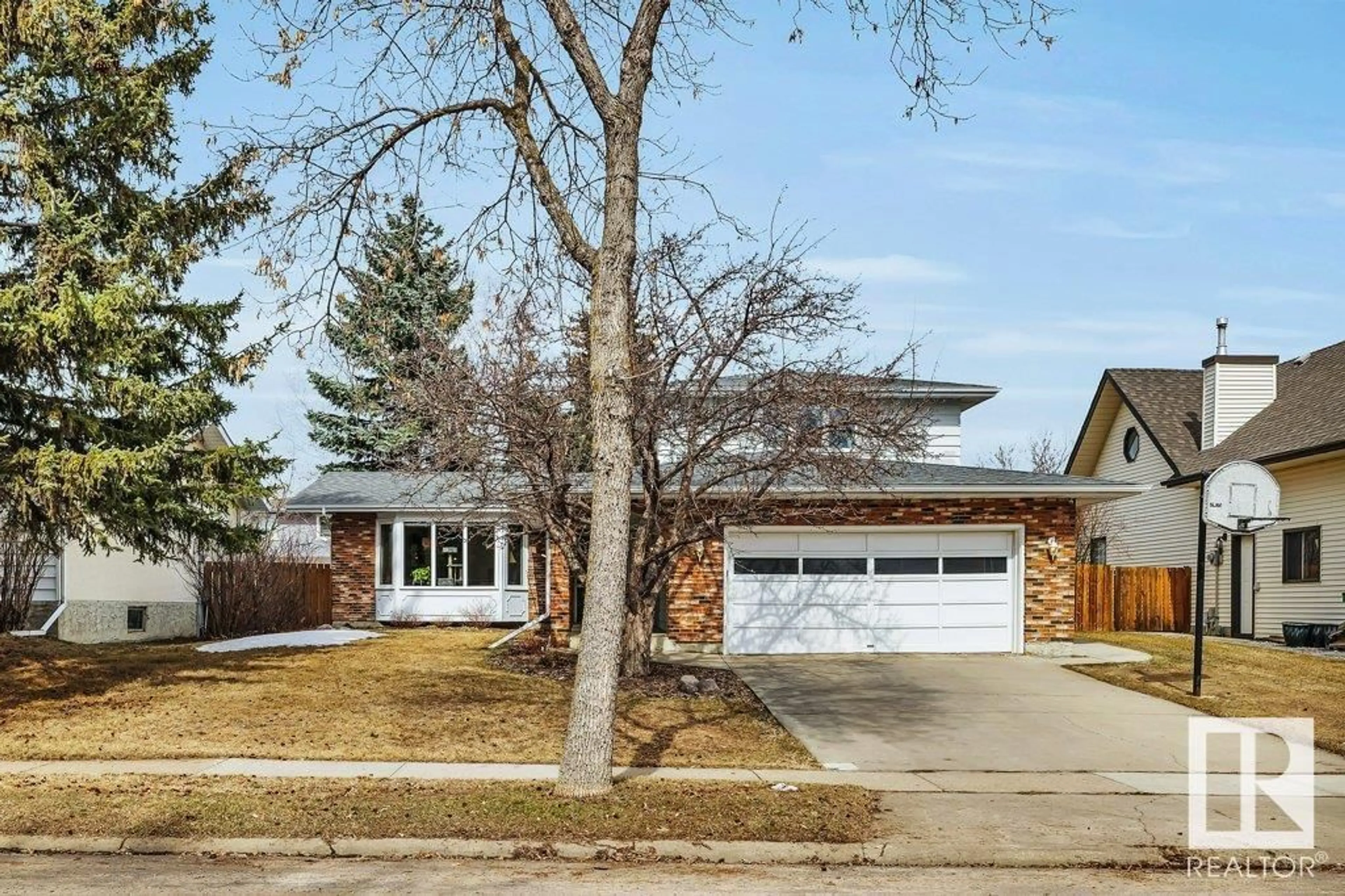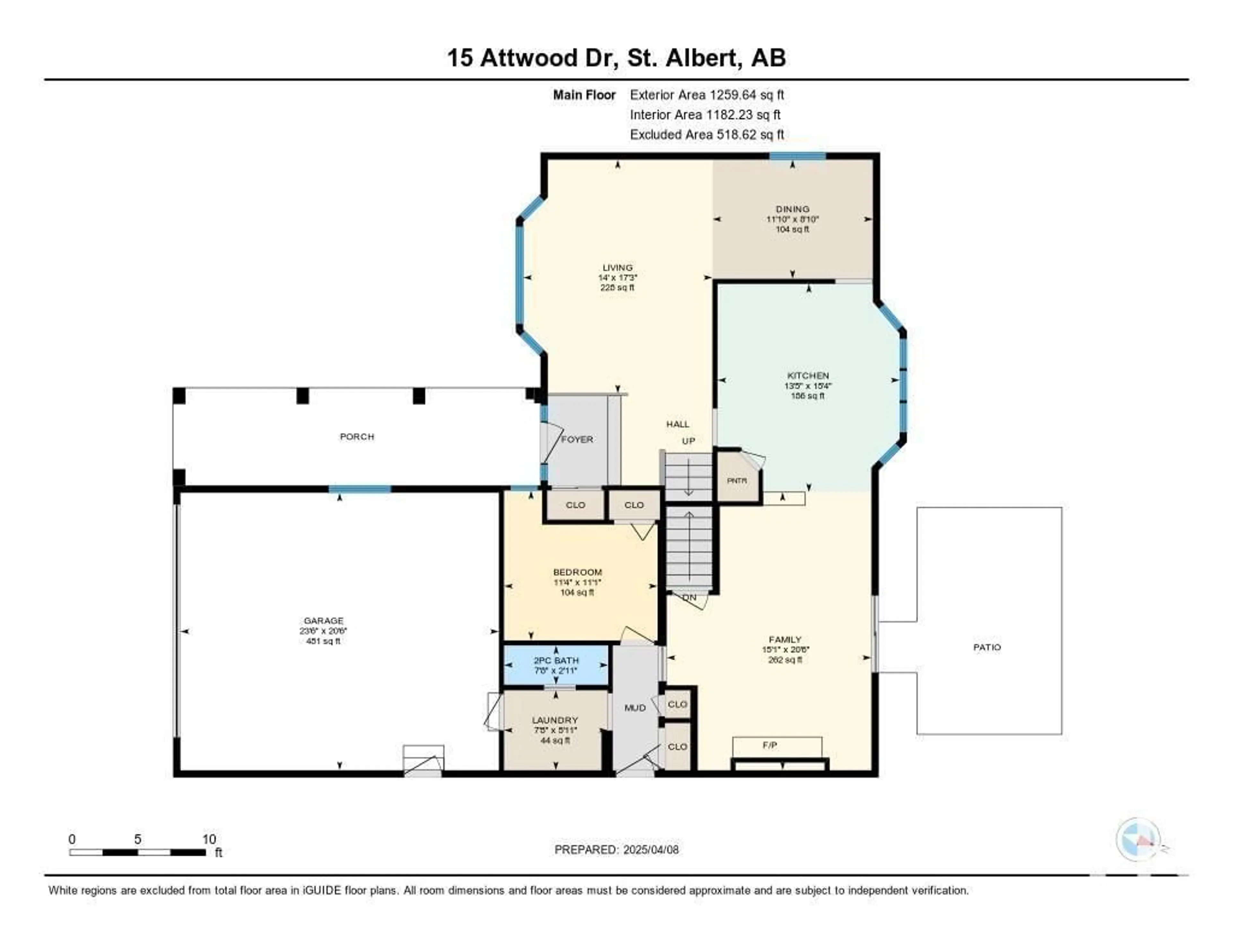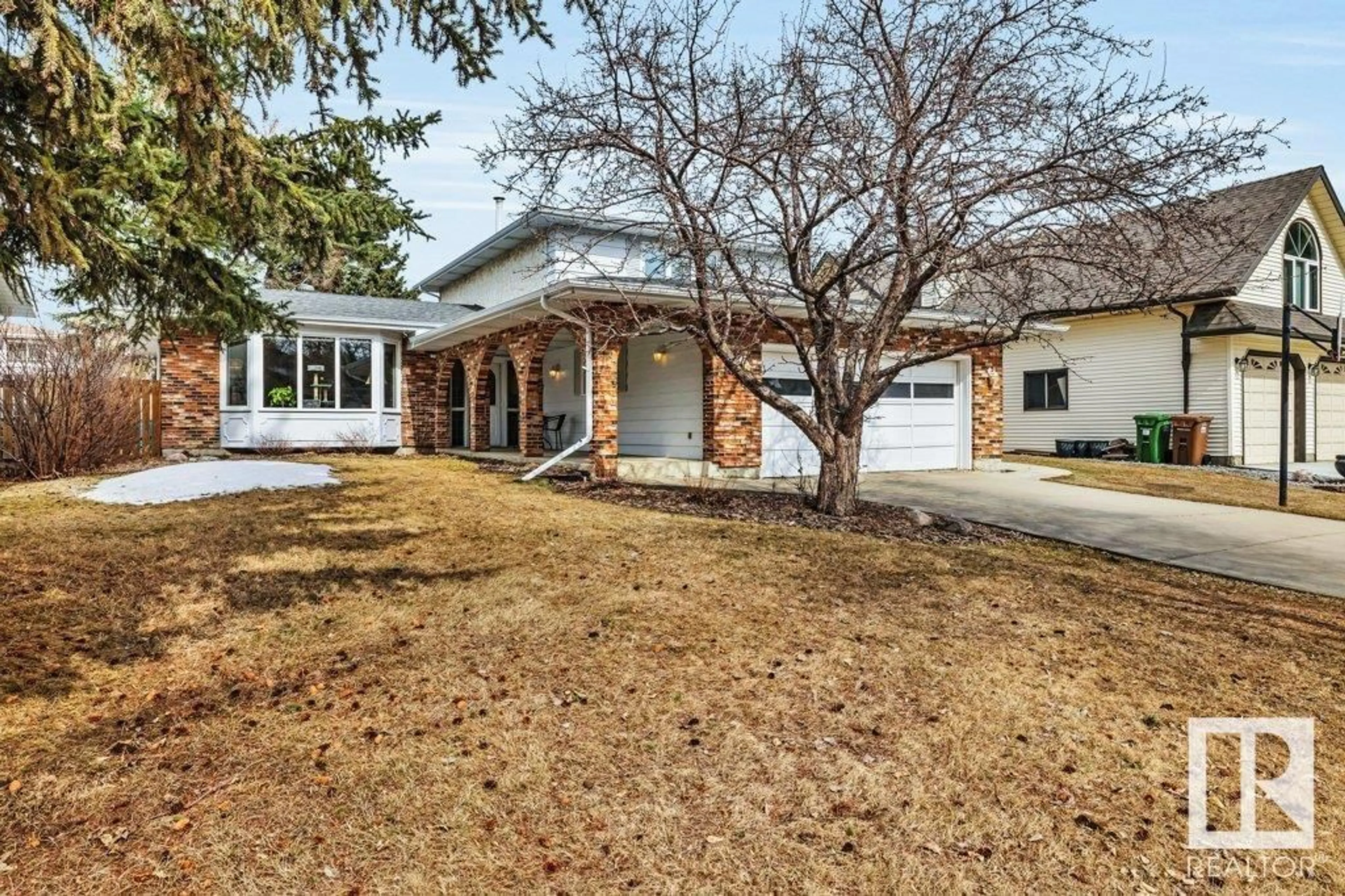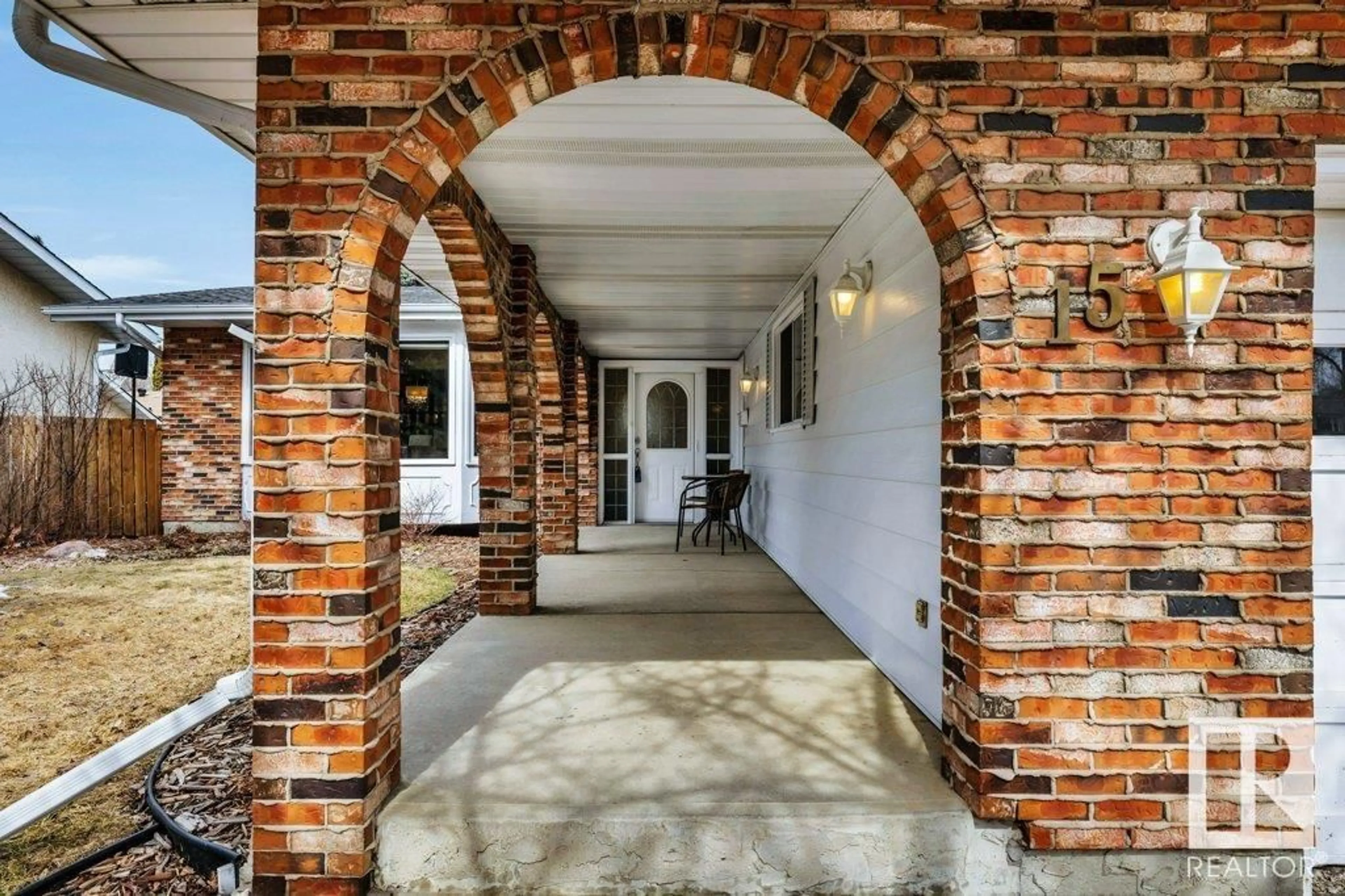15 ATTWOOD DR, St. Albert, Alberta T8N2T4
Contact us about this property
Highlights
Estimated ValueThis is the price Wahi expects this property to sell for.
The calculation is powered by our Instant Home Value Estimate, which uses current market and property price trends to estimate your home’s value with a 90% accuracy rate.Not available
Price/Sqft$283/sqft
Est. Mortgage$2,362/mo
Tax Amount ()-
Days On Market8 days
Description
This stunning home in Akinsdale is a real charmer. Lots of upgrades, plenty of space with over 1900 sqft, plus 5 bedrooms, it will truly meet and exceed your expectations. Spacious front entry looking into a large formal living/dining room. The amazing custom kitchen with granite counters, gas stove, island & a cozy window seat & desk, which you will love. Connected to the kitchen is a spacious family room with gas fireplace with a touch of southern comfort with its art deco look. Lastly, the main floor has a bedroom/office, powder room, mudroom/laundry. The upstairs has 3 bedrooms & 2 bathrooms including a large primary suite with ensuite. The basement has another large living space, bedroom, secret workshop and loads of storage! So many features like double drywall, fir floor joists, windows, kitchen, bathroom, hardwood floors all beautifully updated over the years. IT’S A BEAUTY! (id:39198)
Property Details
Interior
Features
Main level Floor
Living room
5.2 x 4.3Dining room
2.7 x 3.6Kitchen
4.7 x 4.1Family room
6.2 x 4.6Exterior
Parking
Garage spaces -
Garage type -
Total parking spaces 6
Property History
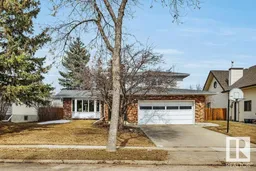 52
52
