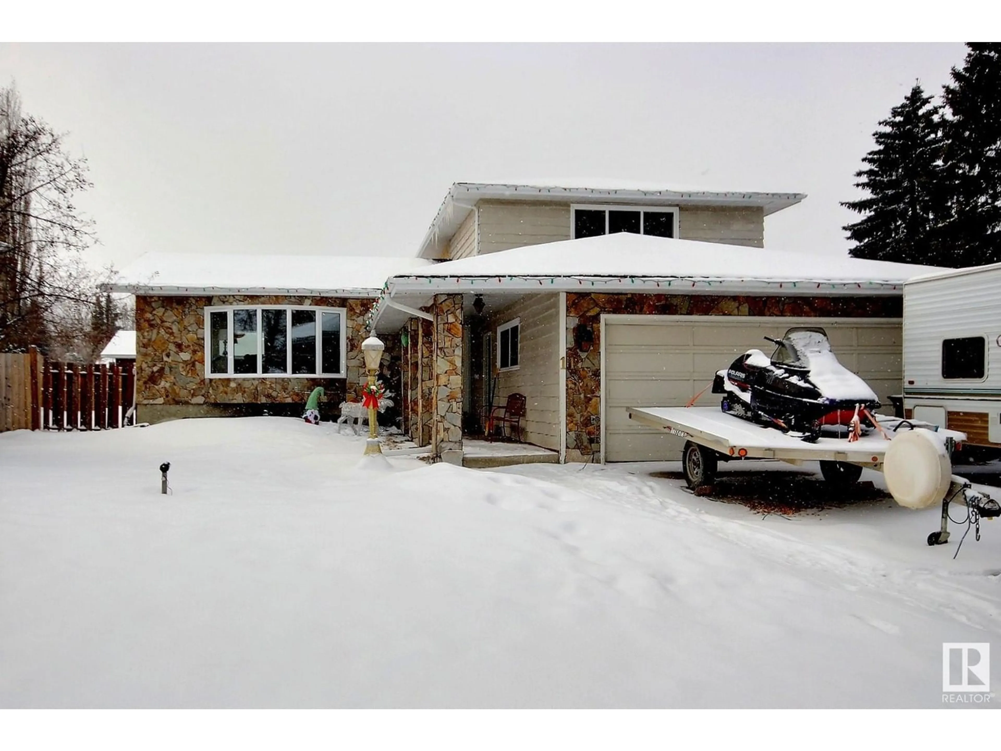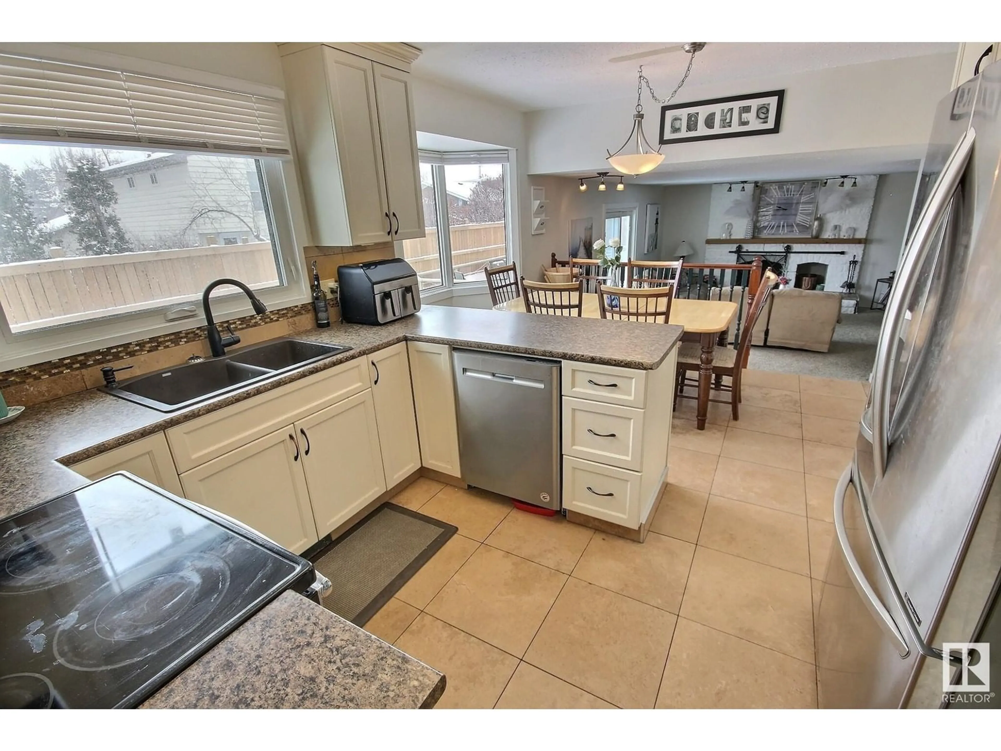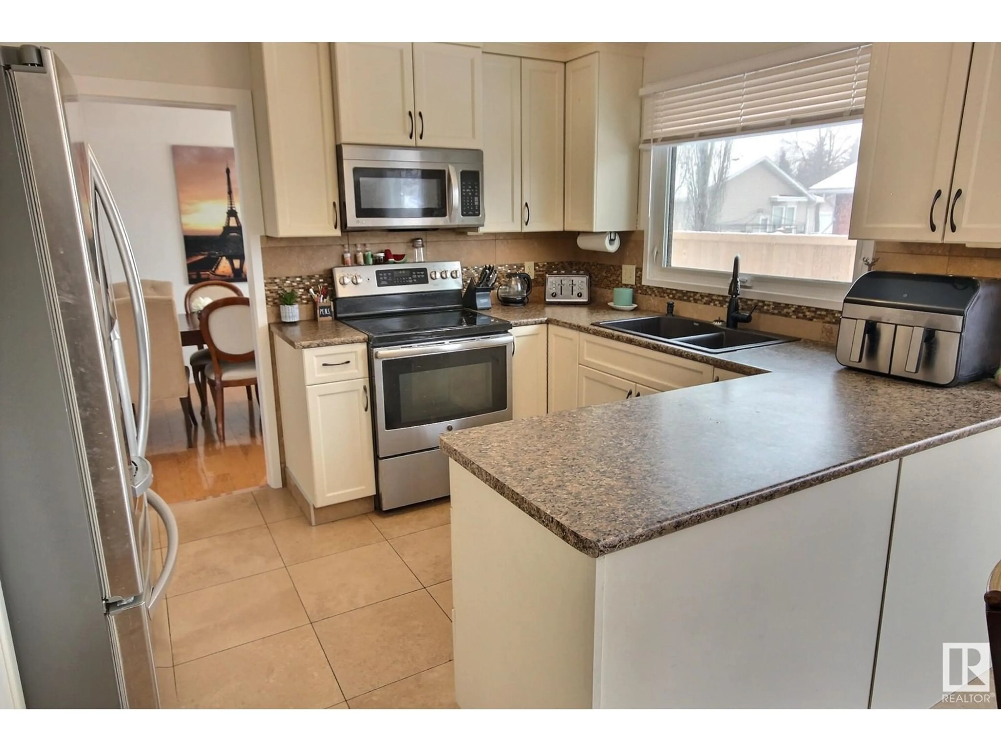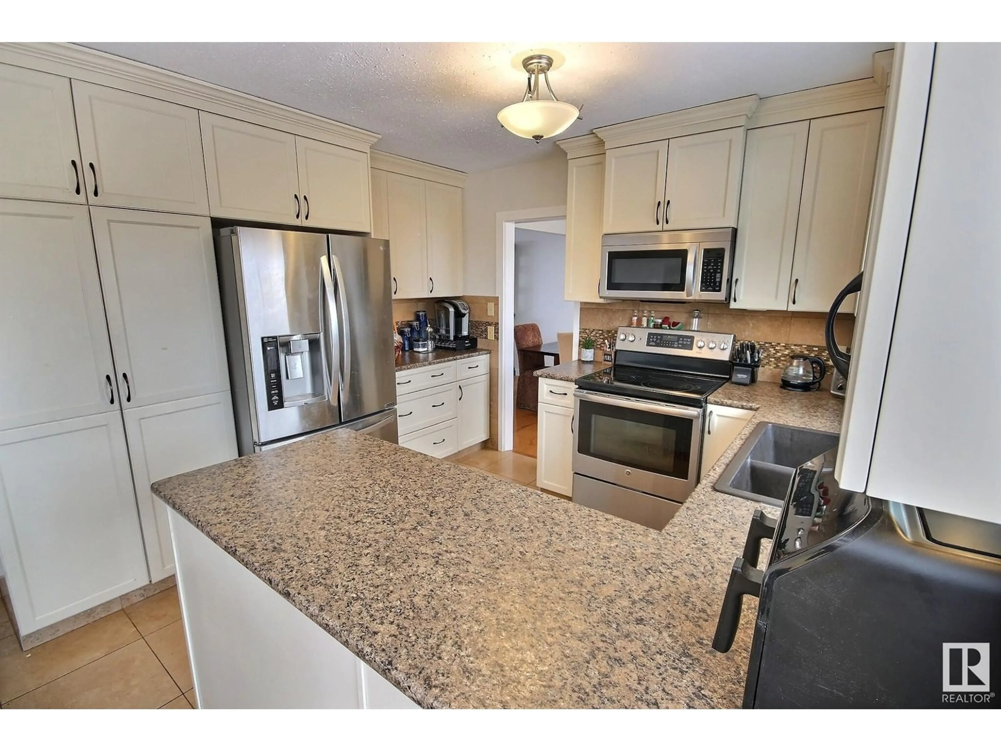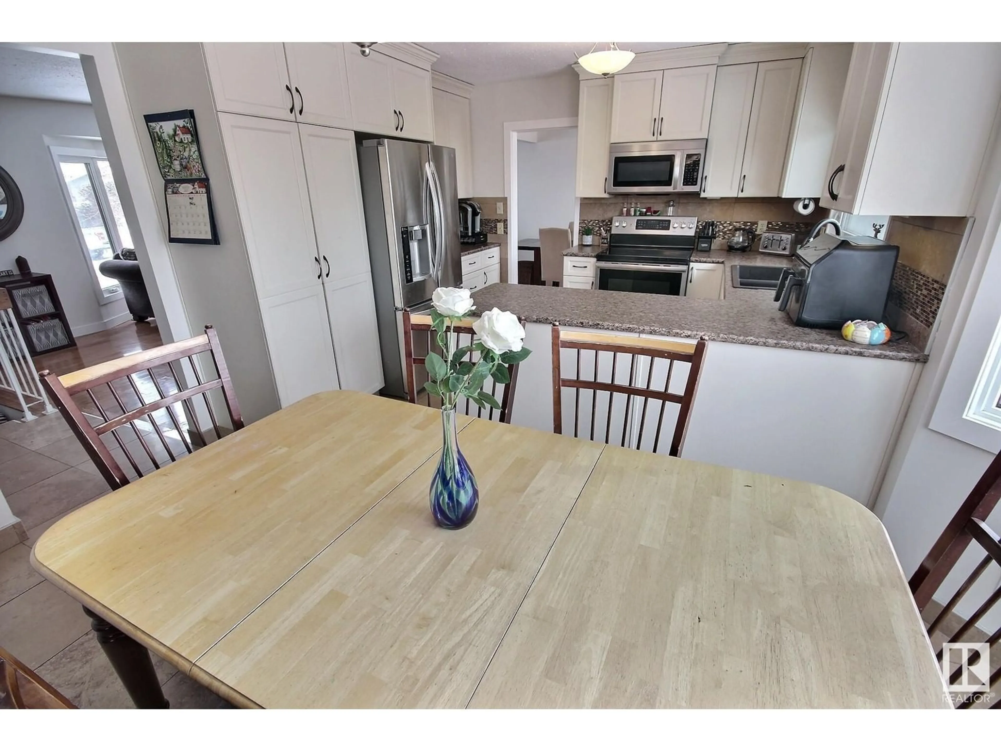11 ALLISON PL, St. Albert, Alberta T8N3A1
Contact us about this property
Highlights
Estimated ValueThis is the price Wahi expects this property to sell for.
The calculation is powered by our Instant Home Value Estimate, which uses current market and property price trends to estimate your home’s value with a 90% accuracy rate.Not available
Price/Sqft$258/sqft
Est. Mortgage$2,147/mo
Tax Amount ()-
Days On Market12 days
Description
Wonderful Family Home! Lots of renovations in this spacious 2 story home that is perched on a pie shaped lot at the end of a key hole crescent and offers 6 bedrooms, 3 bathrooms, an updated kitchen with high end stainless appliances and loads of modern cabinets to the ceiling that centers both the formal dining room and the kitchen nook, formal living room with a full wall of windows to the front yard, cozy sunken family room with fireplace and patio door access to the south facing back yard with dura deck with glass railings, completing the main level of the home is a den (used as a bedroom), laundry, updated 1/2 bath and access to the 22x24 heated garage, upper level offers 3 bedrooms, primary with 3 piece ensuite and another 4 piece bath, both baths updated, basement developed with family room and 2 great sized bedrooms! Great Value! (id:39198)
Property Details
Interior
Features
Lower level Floor
Bedroom 5
Bedroom 6
Property History
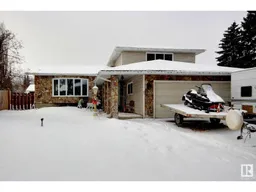 29
29
