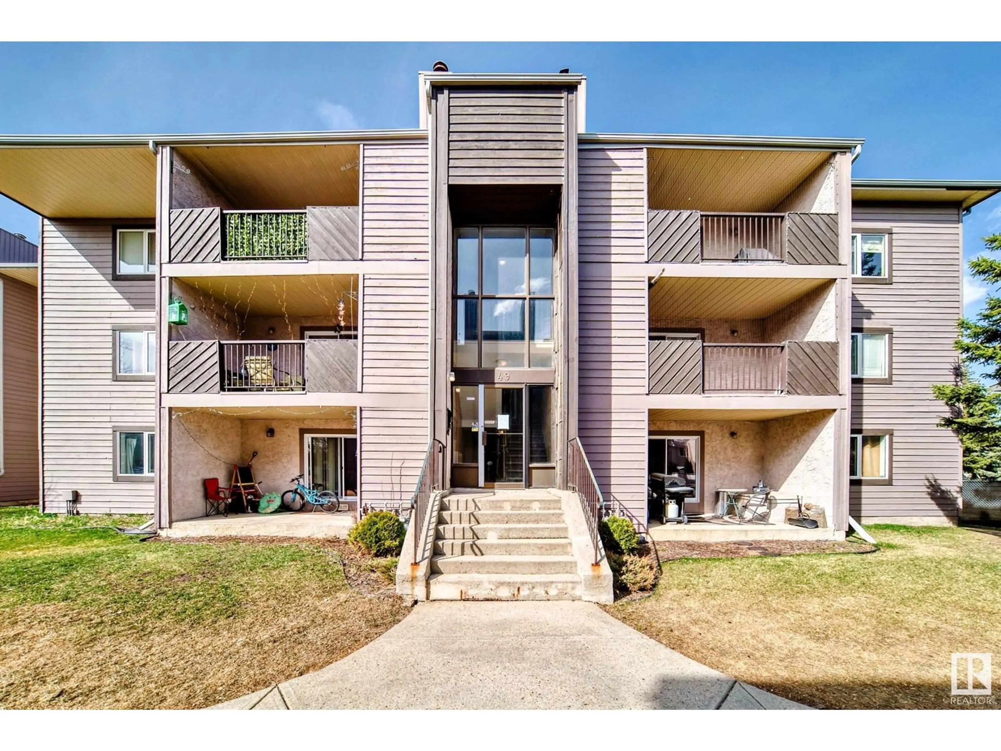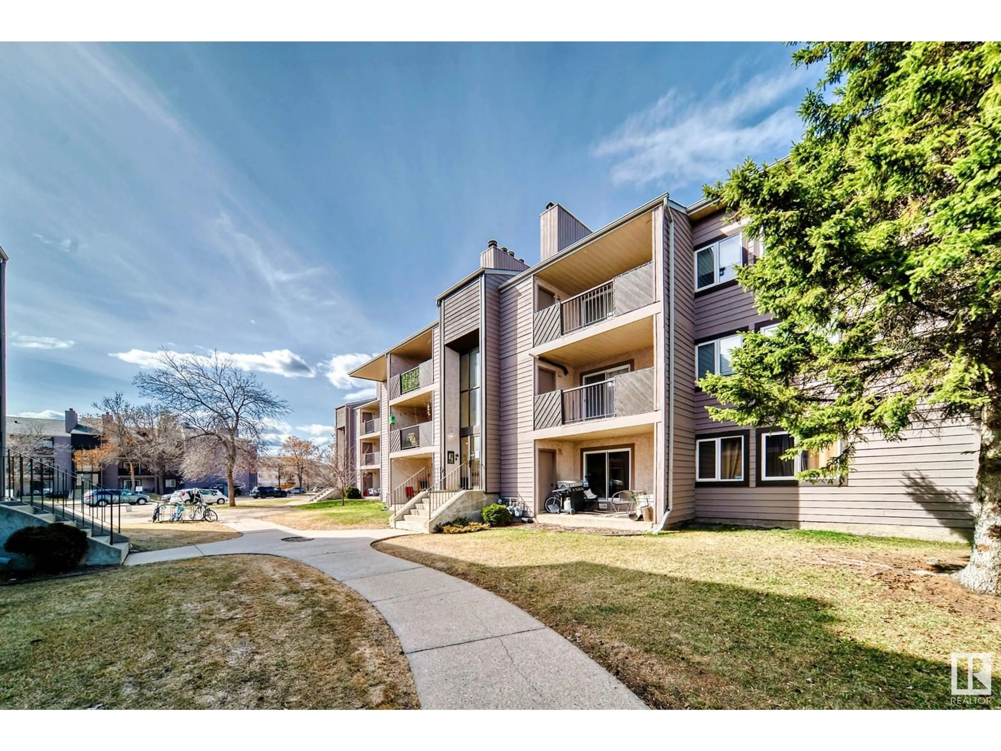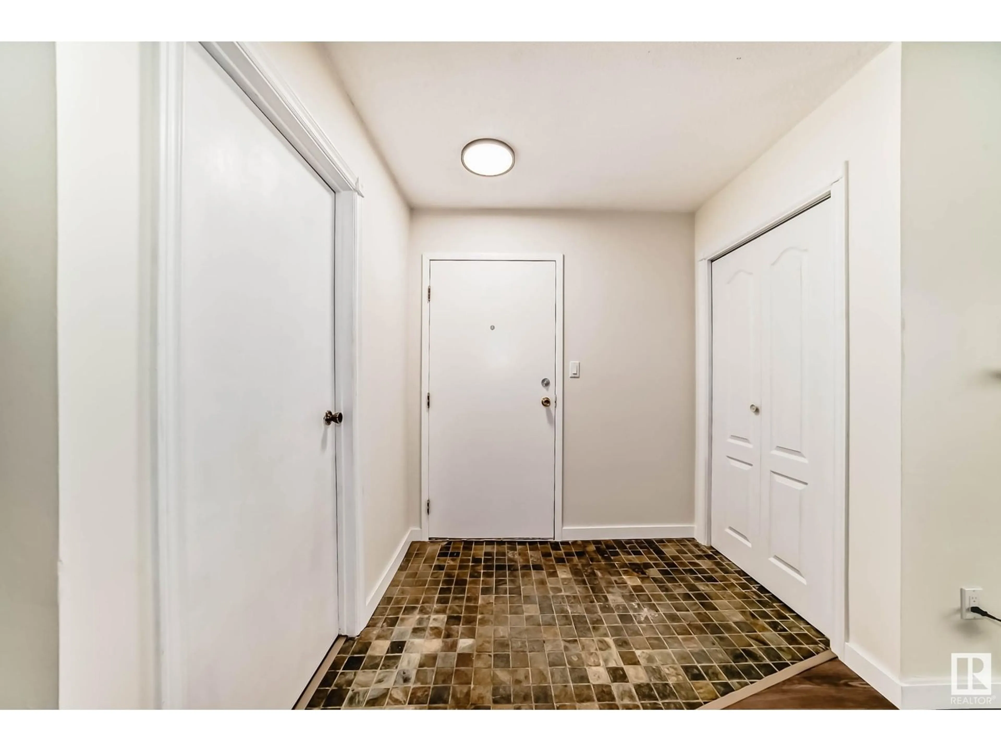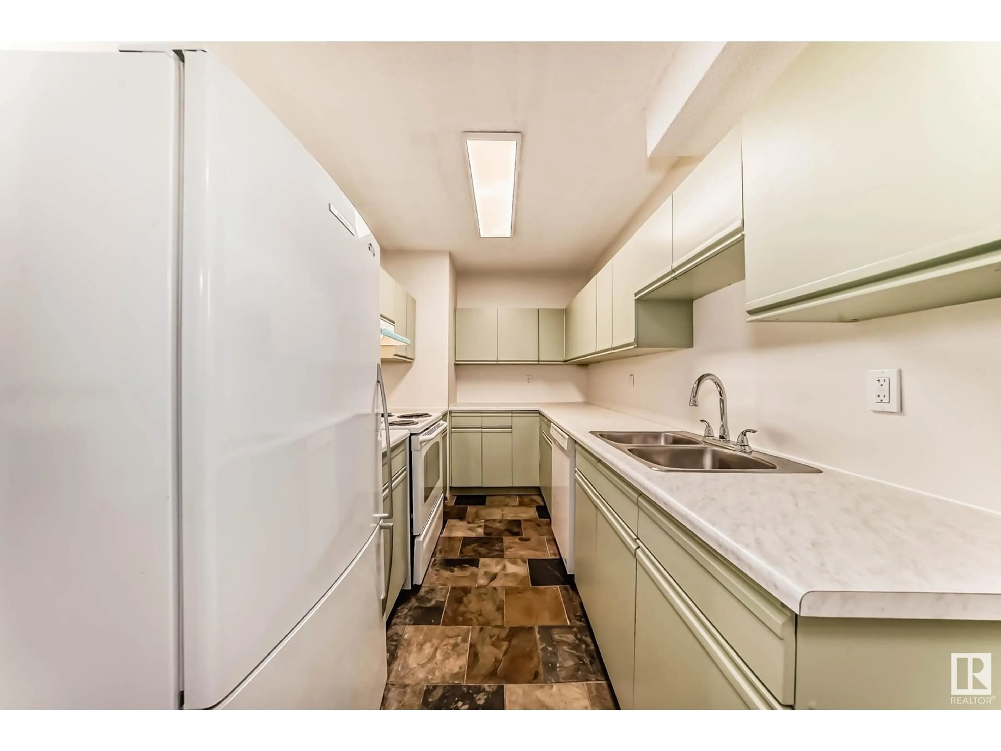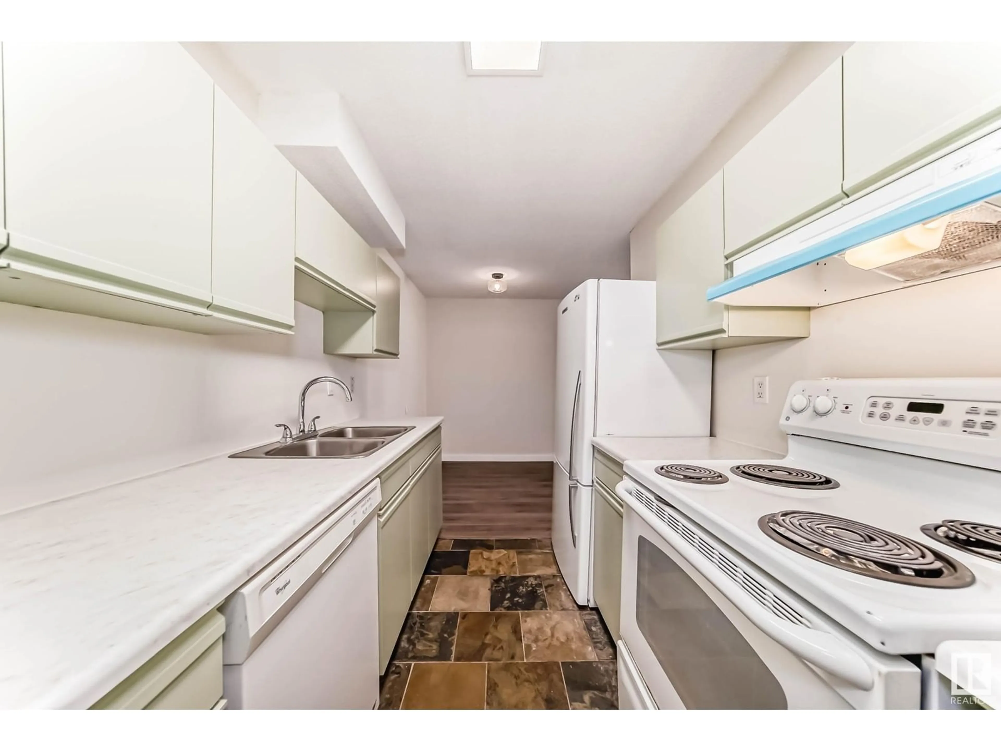#103 - 49 AKINS DR, St. Albert, Alberta T8M3M6
Contact us about this property
Highlights
Estimated valueThis is the price Wahi expects this property to sell for.
The calculation is powered by our Instant Home Value Estimate, which uses current market and property price trends to estimate your home’s value with a 90% accuracy rate.Not available
Price/Sqft$150/sqft
Monthly cost
Open Calculator
Description
Ground-floor condo in the desirable community of Akinsdale! Tucked at the rear of the building, it offers added privacy and green space views—perfect for enjoying the covered north-facing patio. Inside, you’ll find new laminate flooring and fresh paint in the main living areas. The living room features a classic wood-burning fireplace and sliding patio doors that bring in natural light. There are two bedrooms, with the primary offering a spacious walk-in closet and direct access to the bathroom, making it feel like an ensuite. Storage off the patio, a portable electric fireplace, energized outdoor parking stall and shared app-operated laundry on the second floor. Close to a K–9 school, bus stop, shops, parks and the Cogito Program at Elmer Gish. Easy Henday access and minutes to groceries—ideal for first-time buyers, downsizers, or anyone seeking low-maintenance living. (id:39198)
Property Details
Interior
Features
Main level Floor
Living room
4.59 x 3.42Dining room
2.54 x 2.29Kitchen
3.57 x 2.16Primary Bedroom
4.42 x 3.49Condo Details
Inclusions
Property History
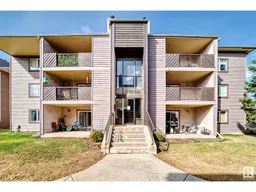 39
39
