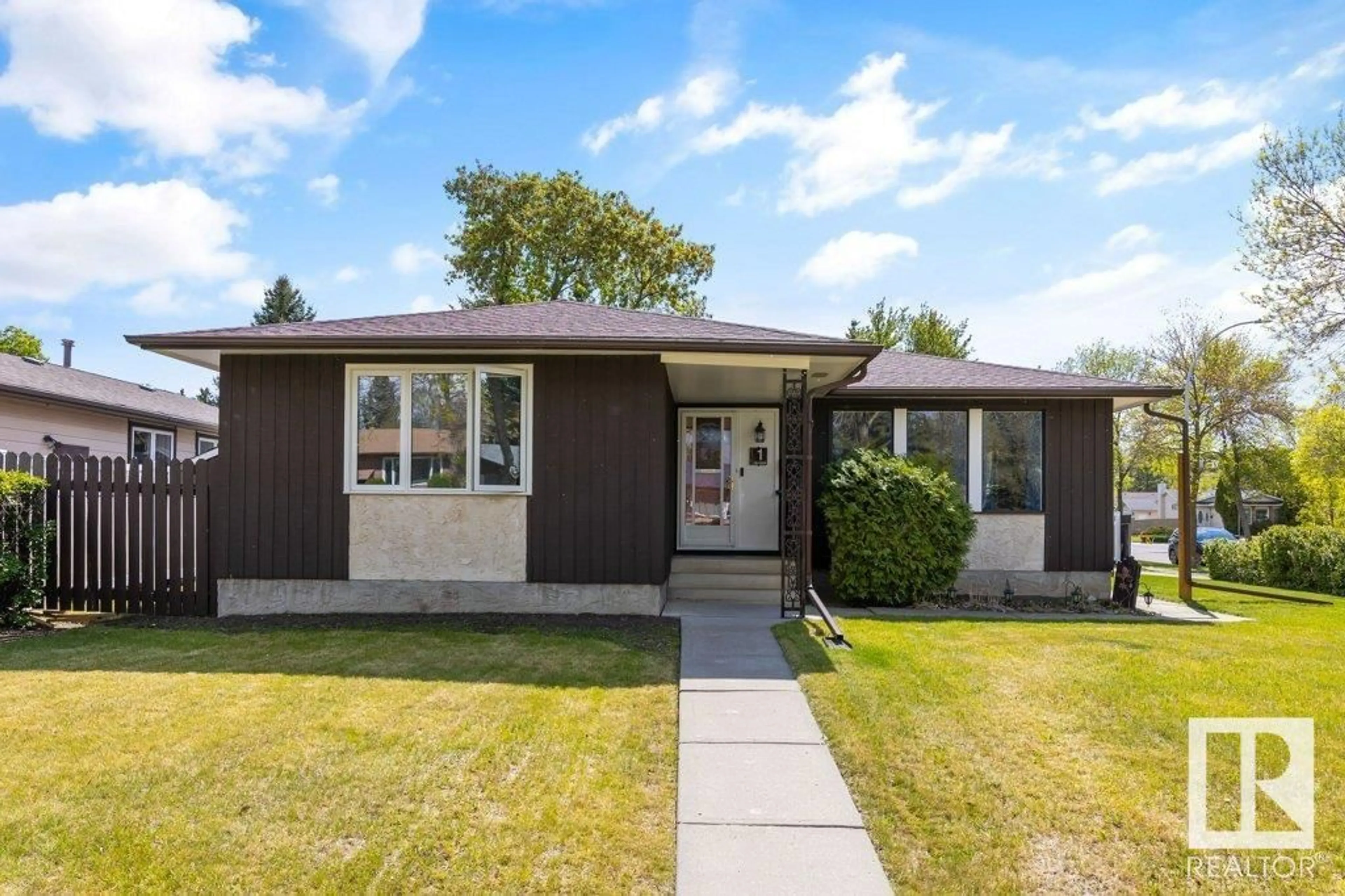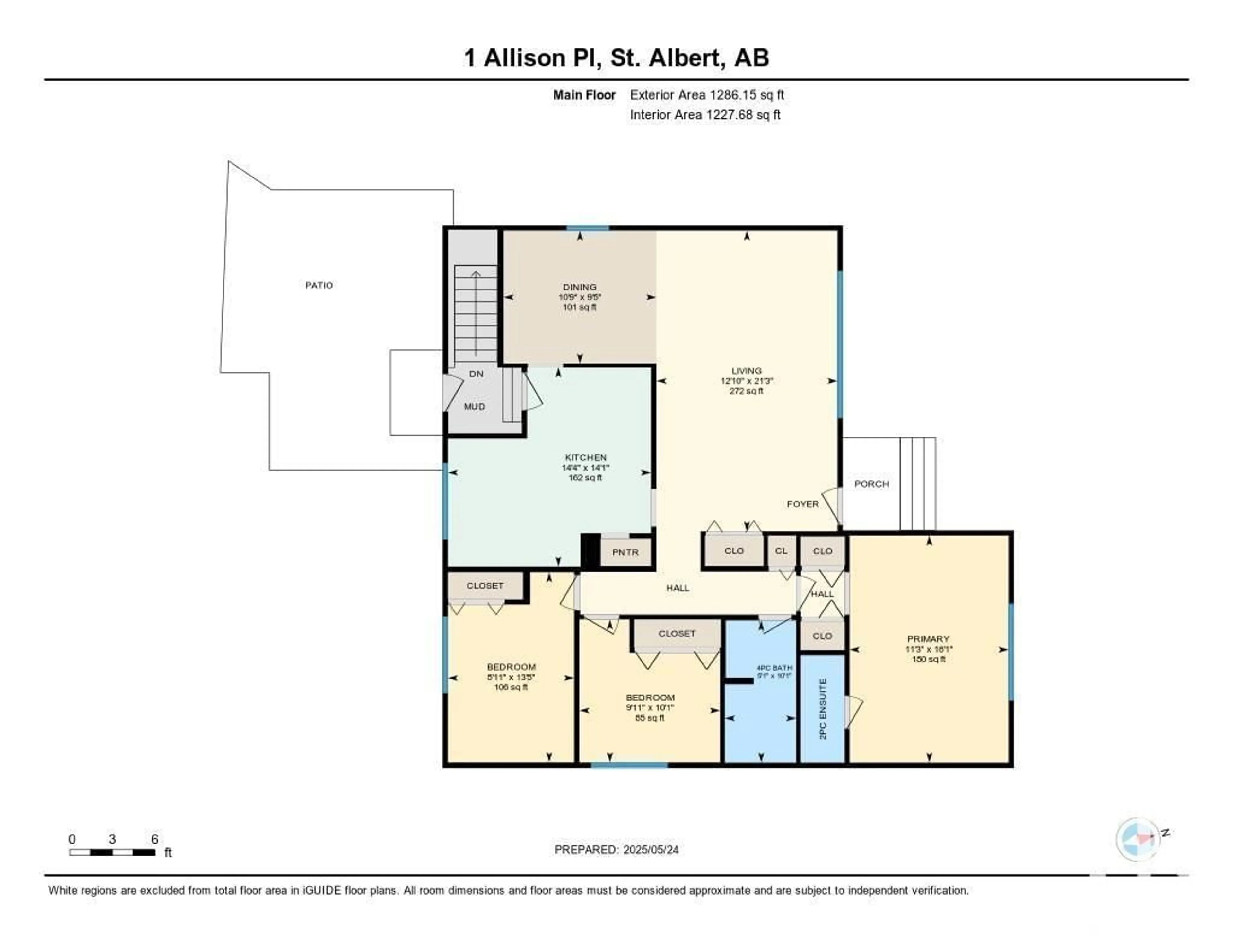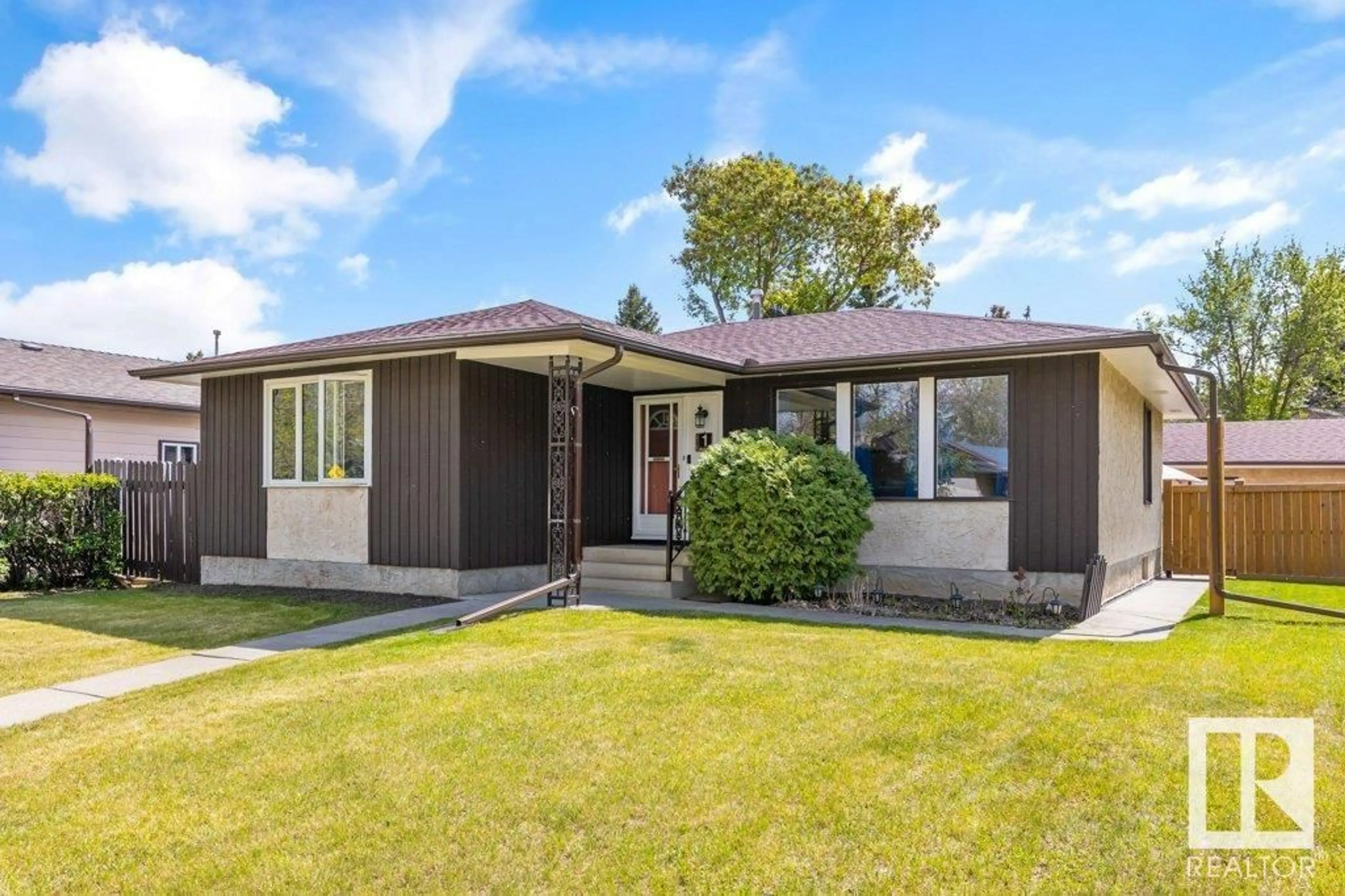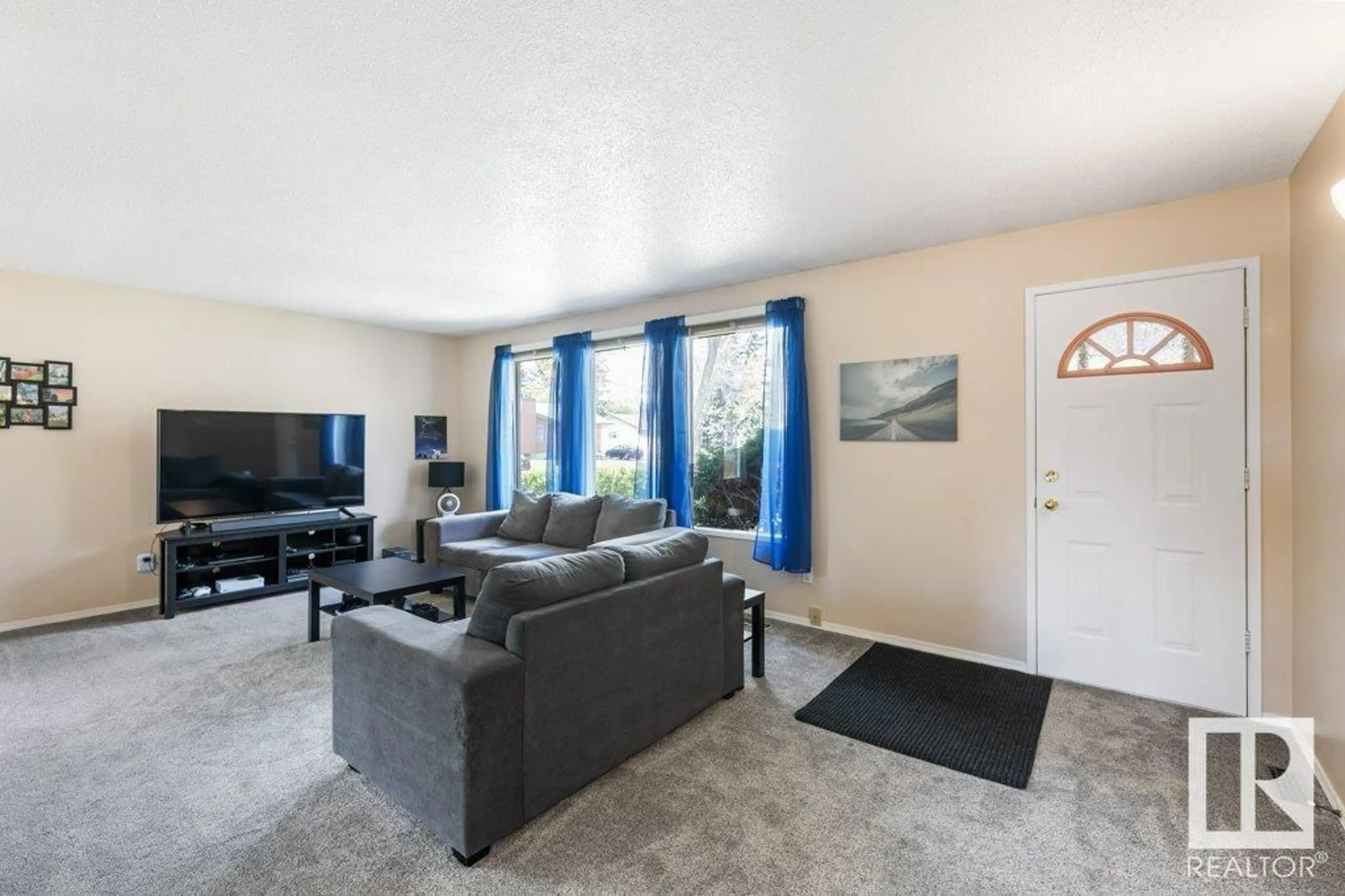1 ALLISON PL, St. Albert, Alberta T8N3A1
Contact us about this property
Highlights
Estimated ValueThis is the price Wahi expects this property to sell for.
The calculation is powered by our Instant Home Value Estimate, which uses current market and property price trends to estimate your home’s value with a 90% accuracy rate.Not available
Price/Sqft$326/sqft
Est. Mortgage$1,803/mo
Tax Amount ()-
Days On Market3 days
Description
AFFORDABLE IN ST ALBERT? Meticulously maintained LARGE BUNGALOW nearly 1300 sq ft MAIN FLOOR on a large corner lot in Akinsdale! TERRIFIC ACCESS FROM HENDAY! This wonderful family home boasts CENTRAL AIR CONDITIONING, oversized detached DOUBLE GARAGE & 35 YEAR ROOF upgraded in 2019! Numerous other upgrades in the last 5 years include UPGRADED ATTIC INSULATION, MAINTENANCE FREE VINYL FENCING, newer kitchen countertops, newer flooring, new HWT & new eaves and downspouts. Spacious kitchen w/ dining nook makes cooking a pleasure. Large primary bedroom easily fits a king bed & comes with a 2 PIECE ENSUITE BATH. Two more bedrooms on main floor and a 4th bedroom in the partially finished basement mean lots of room for the kids or for working from home. GORGEOUS BACKYARD nicely landscaped with concrete patio & FULLY FENCED for outdoor entertaining and family fun. AMAZING LOCATION so close to parks and short drive to multiple retail & grocery stores w/ unbeatable access to the Anthony Henday! (id:39198)
Property Details
Interior
Features
Main level Floor
Living room
Dining room
Kitchen
Primary Bedroom
Property History
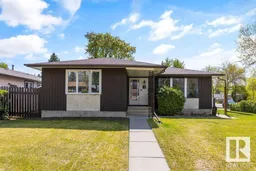 74
74
