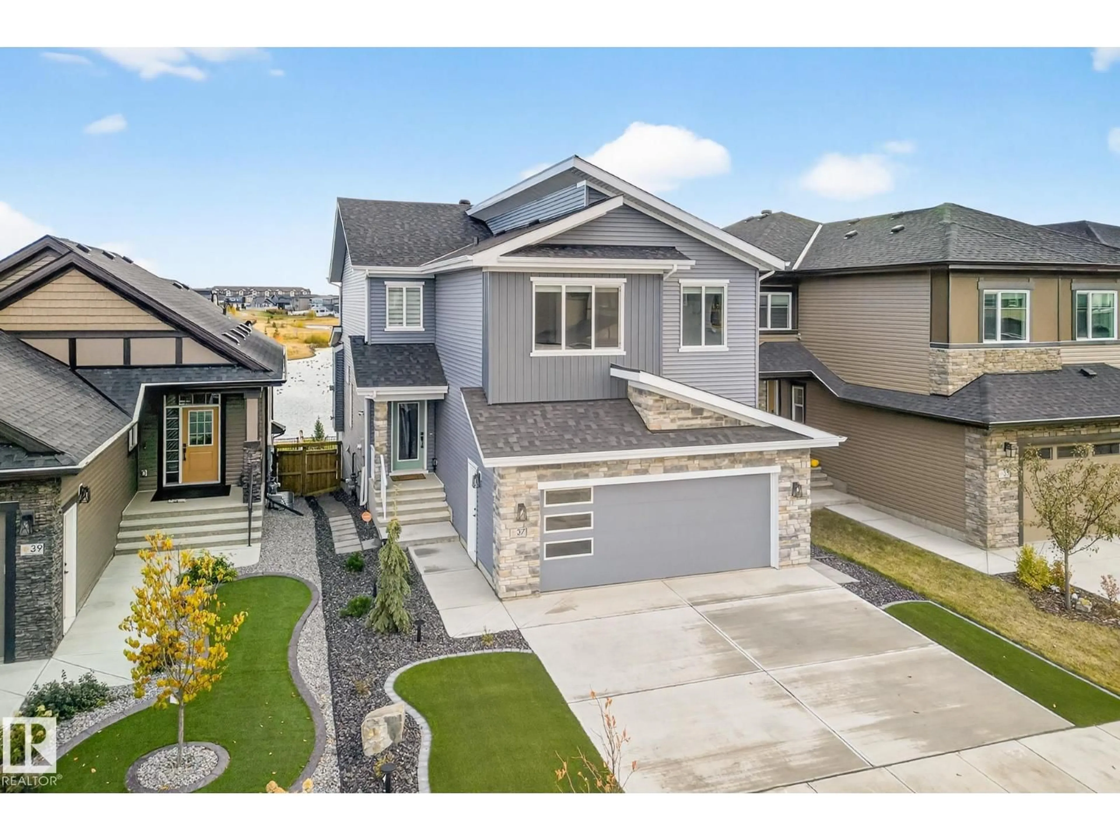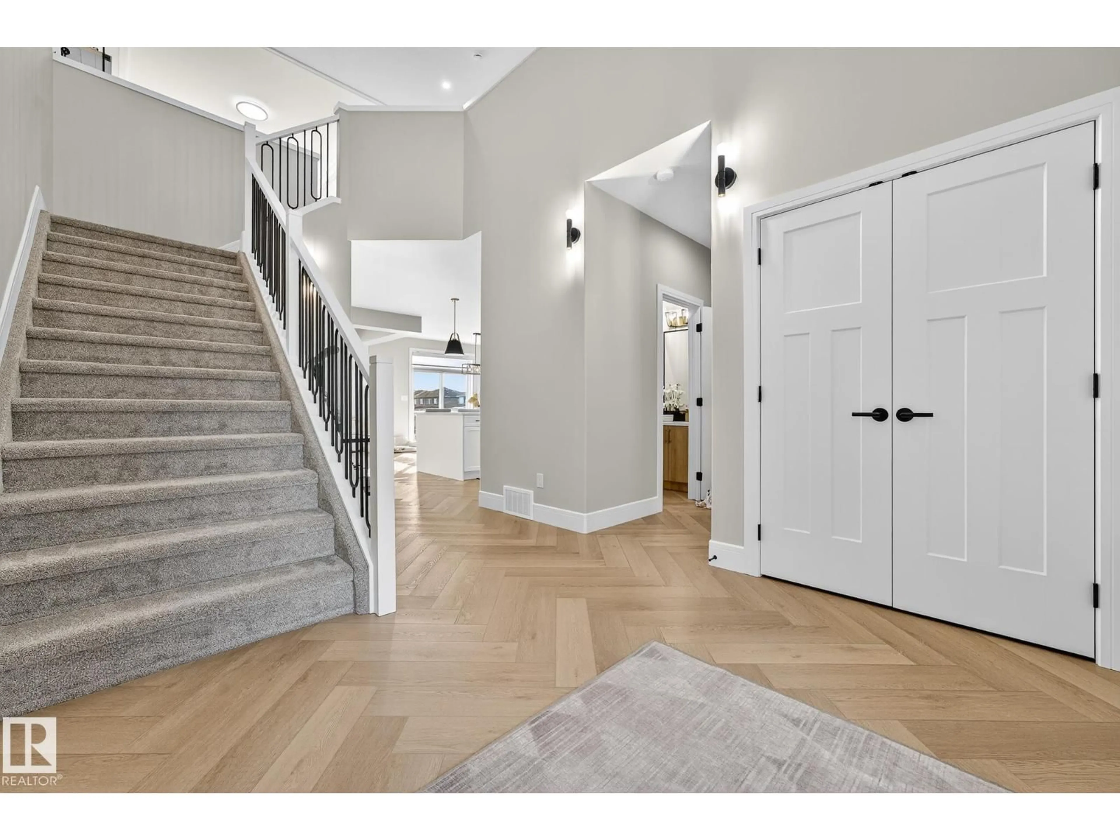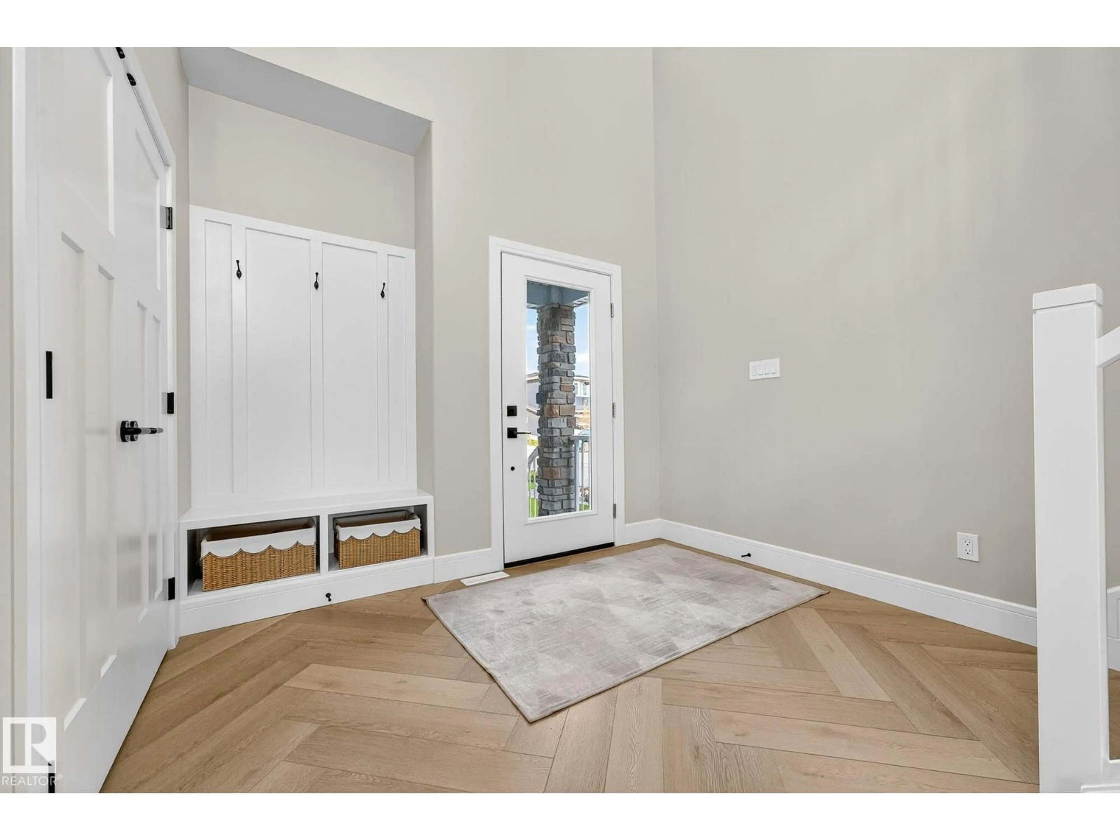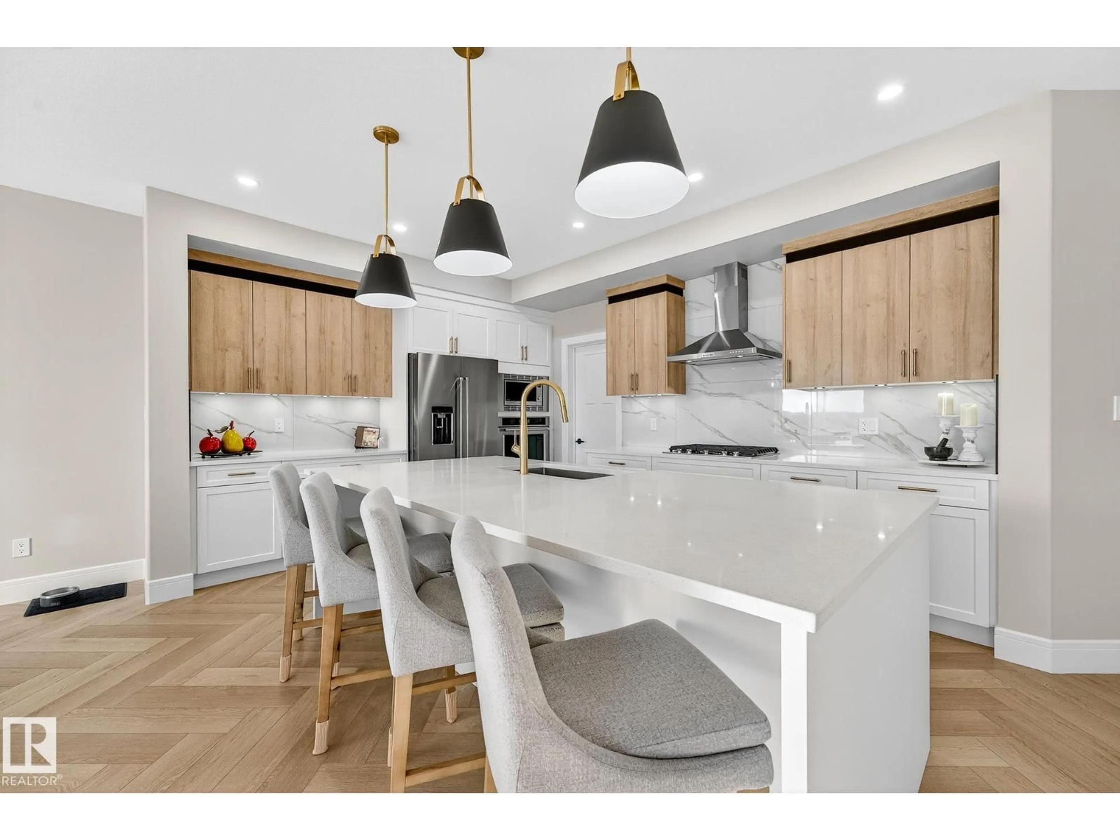37 EDGEFIELD WY, St. Albert, Alberta T8N8A1
Contact us about this property
Highlights
Estimated valueThis is the price Wahi expects this property to sell for.
The calculation is powered by our Instant Home Value Estimate, which uses current market and property price trends to estimate your home’s value with a 90% accuracy rate.Not available
Price/Sqft$368/sqft
Monthly cost
Open Calculator
Description
Every detail of this Erin Ridge North lake home feels intentional—crafted for those who love light, flow, and effortless elegance. From the sunlit herringbone floors to the designer kitchen with quartz surfaces and a walk-through pantry, every space invites you to linger and connect. The living room glows with warmth from a sleek fireplace and expansive windows framing tranquil water views. Upstairs, the primary suite feels like a private spa with a soaker tub, glass shower, and generous closet, while two additional bedrooms and a luminous bonus room add comfort for family or guests. The walkout basement extends your lifestyle with a wet bar, rec area, and access to the covered patio, where peaceful lake views set the tone for quiet mornings or sunset gatherings. With low-maintenance landscaping, a deck off the dining area, and a seamless blend of modern design and timeless warmth, this home also features a heated garage—an ideal space for hobbyists, projects, or year-round tinkering. (id:39198)
Property Details
Interior
Features
Main level Floor
Living room
4.57 x 8.05Dining room
3.64 x 3.23Kitchen
4.6 x 3.62Mud room
2.72 x 1.82Exterior
Parking
Garage spaces -
Garage type -
Total parking spaces 4
Property History
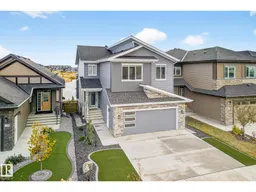 51
51
