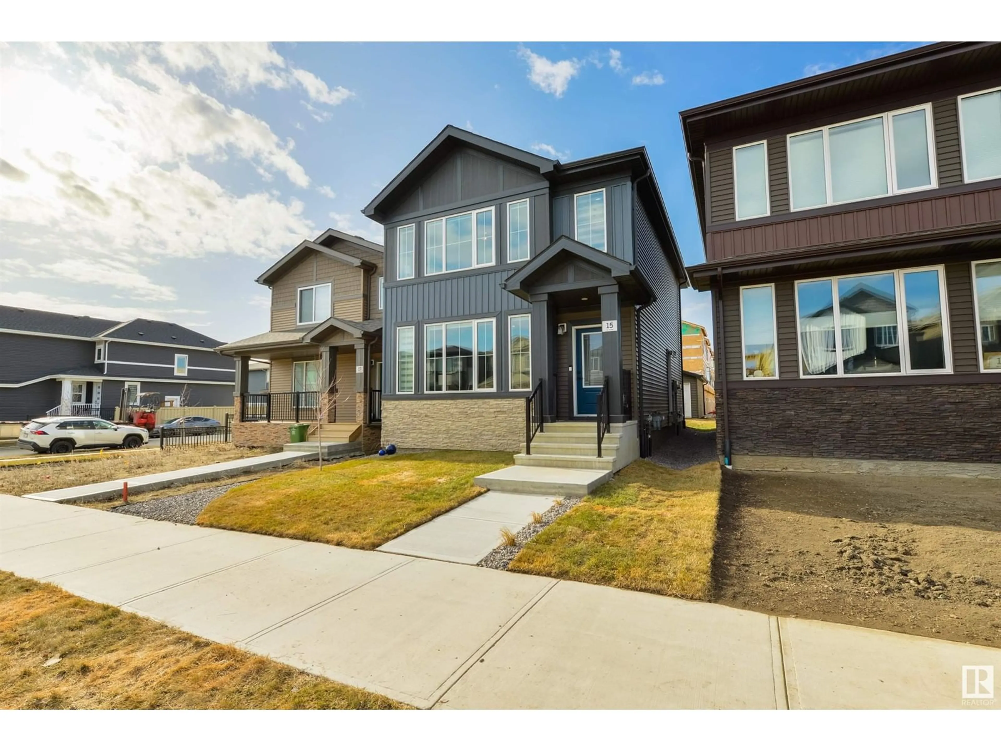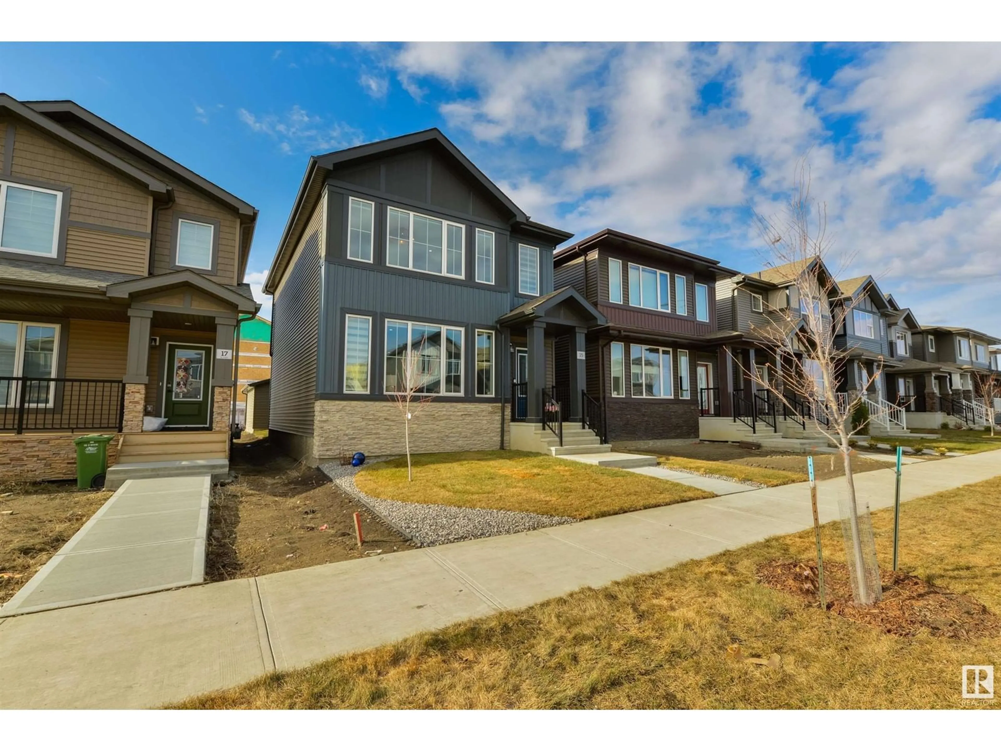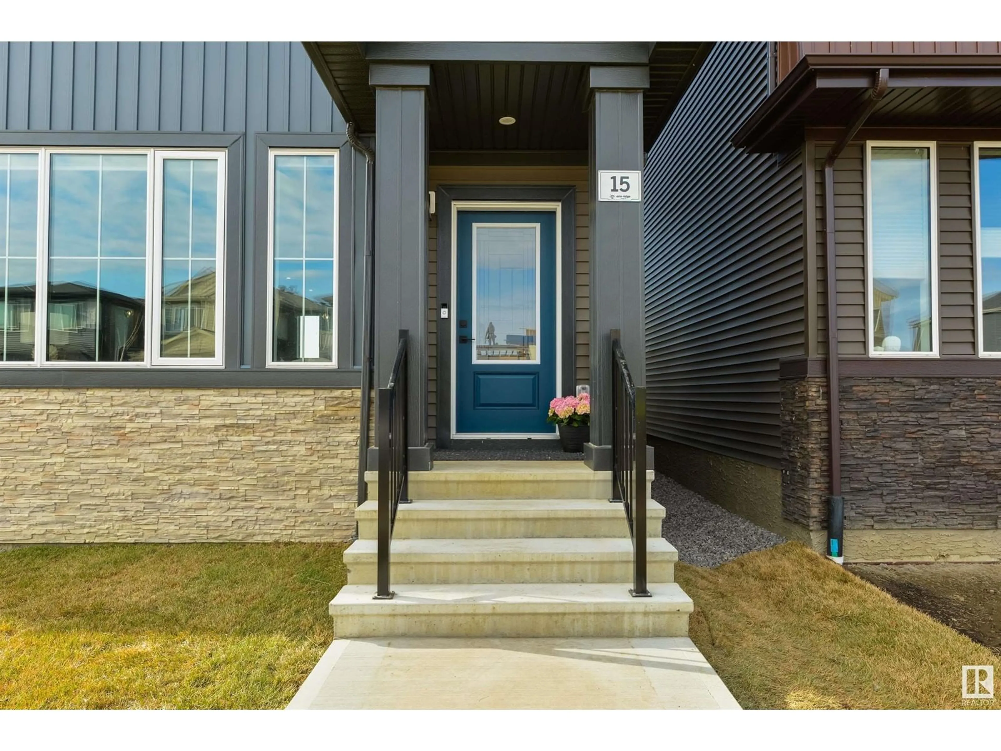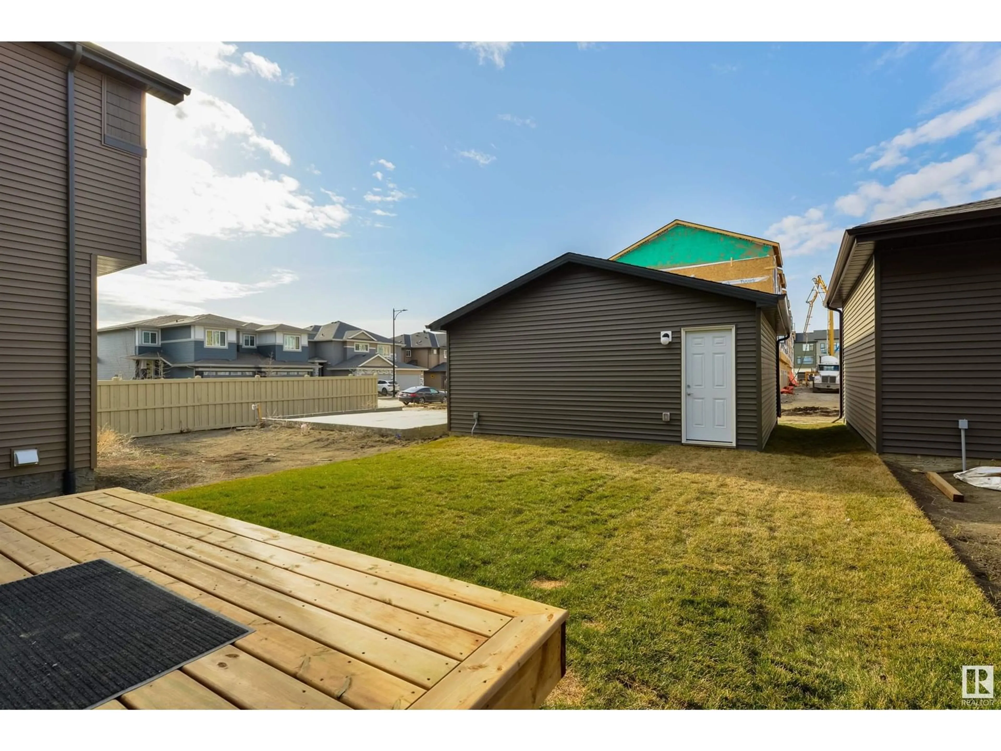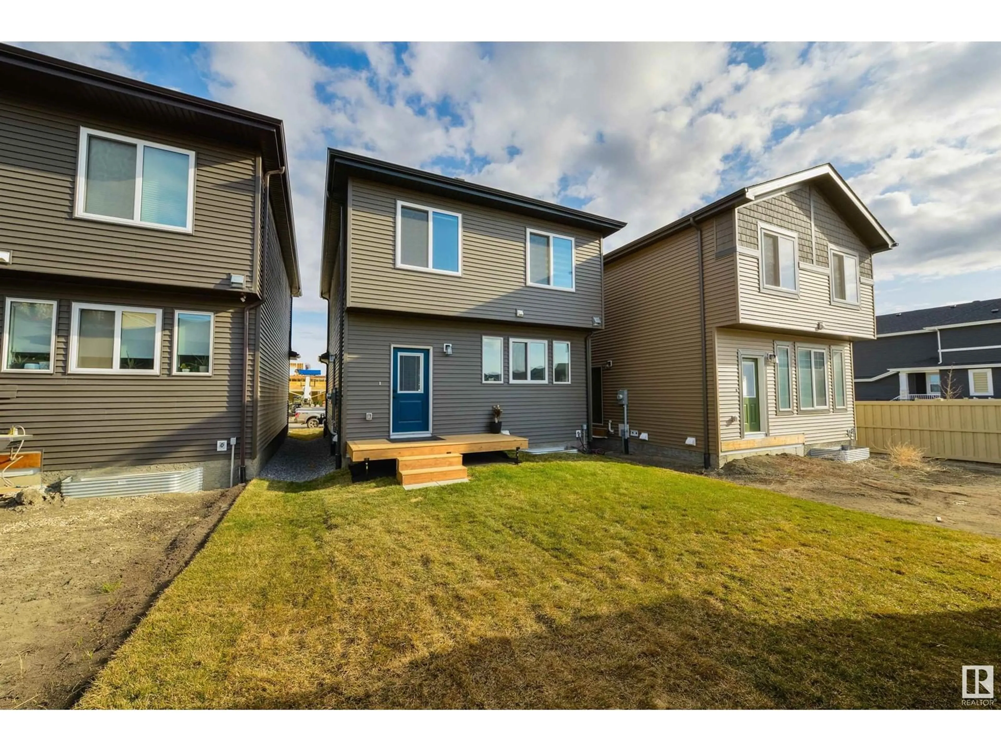15 EDGEFIELD WY, St. Albert, Alberta T8N7Z9
Contact us about this property
Highlights
Estimated ValueThis is the price Wahi expects this property to sell for.
The calculation is powered by our Instant Home Value Estimate, which uses current market and property price trends to estimate your home’s value with a 90% accuracy rate.Not available
Price/Sqft$350/sqft
Est. Mortgage$2,448/mo
Tax Amount ()-
Days On Market1 day
Description
PERFECT FAMILY HOME in ERIN RIDGE N w/ 1624 sq.ft. of developed living space, 3 BEDS, 2.5 BATHS, a DETACHED DOUBLE GARAGE, & a SEPARATE ENTRANCE for future basement suite. The main floor presents an OPEN CONCEPT w/ large CORNER KITCHEN + MASSIVE ISLAND + BREAKFAST NOOK + STAINLESS STEEL APPLIANCES, an extendable dining area, a cozy living room w/ FIREPLACE + LARGE WINDOWS that let in plenty of light, & a 2PC BATH. Upstairs you’ll find the PRIMARY BEDROOM w/ WALK IN CLOSET + 4PC ENSUITE, 2 spacious spare bedrooms, UPSTAIRS LAUNDRY, & 4PC BATH. The basement is UNFINISHED w/ again, a SEPARATE ENTRANCE for future basement suite development. Located close to all the amenities you can think of including GROCERY STORES, BANKS, CAFES, PARKS, RESTAURANTS, SCHOOLS, & PUBLIC TRANSIT. Easy access to St. Albert Trail & HIGHWAY 37. 2 minutes away from COSTCO. 10 minutes away from the ANTHONY HENDAY. (id:39198)
Property Details
Interior
Features
Main level Floor
Living room
Dining room
Kitchen
Pantry
Property History
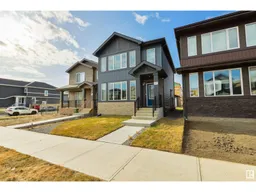 45
45
