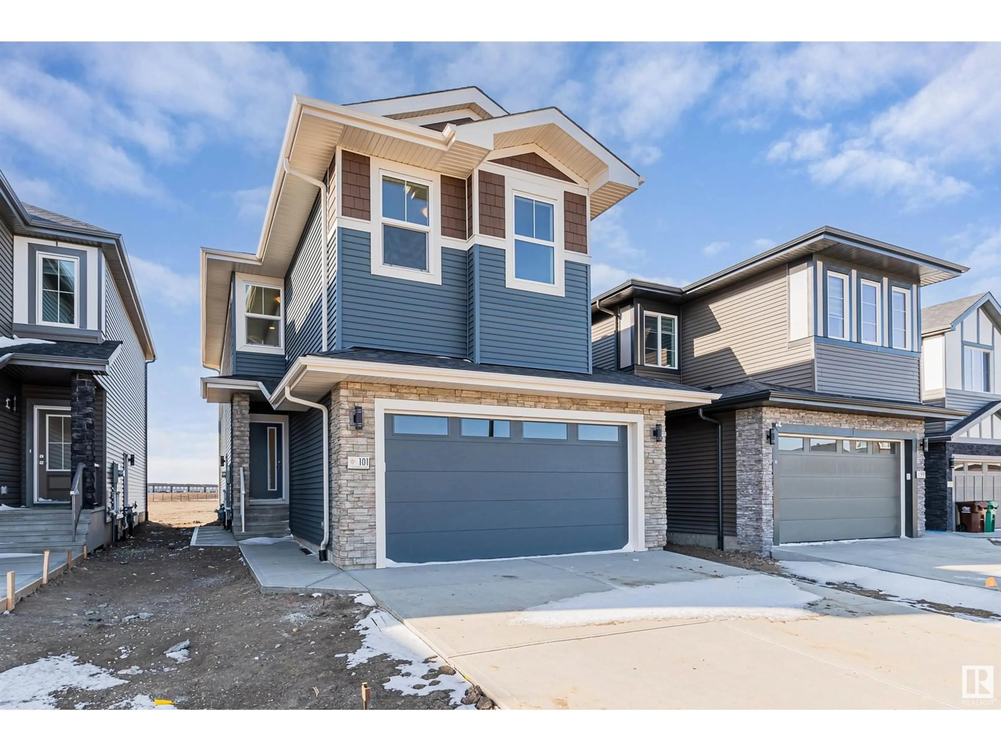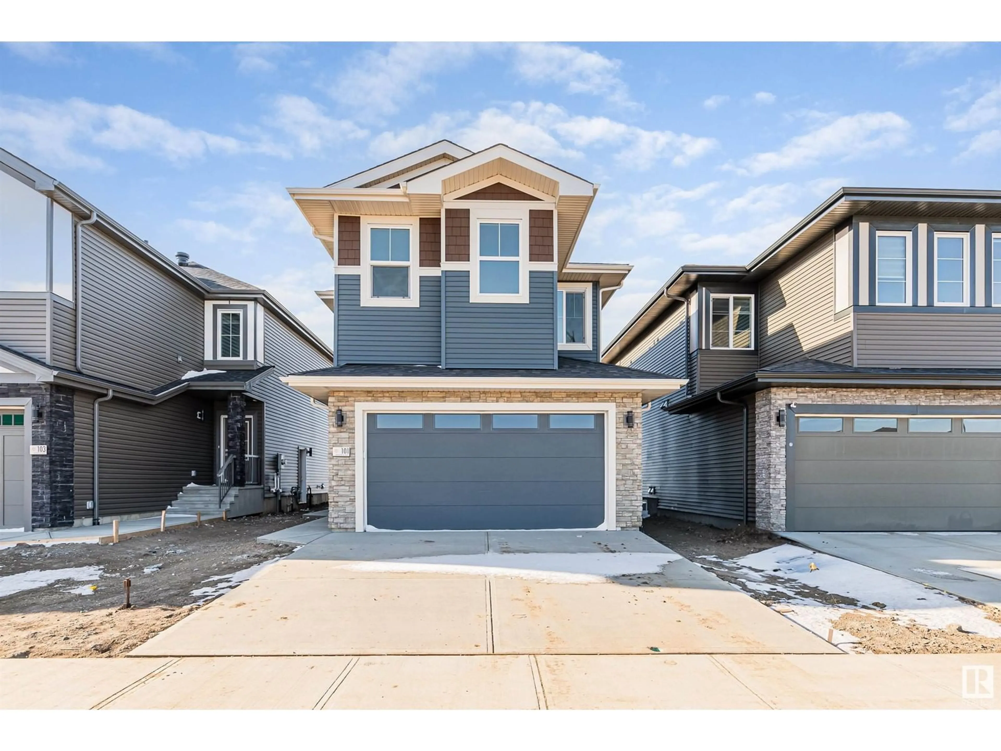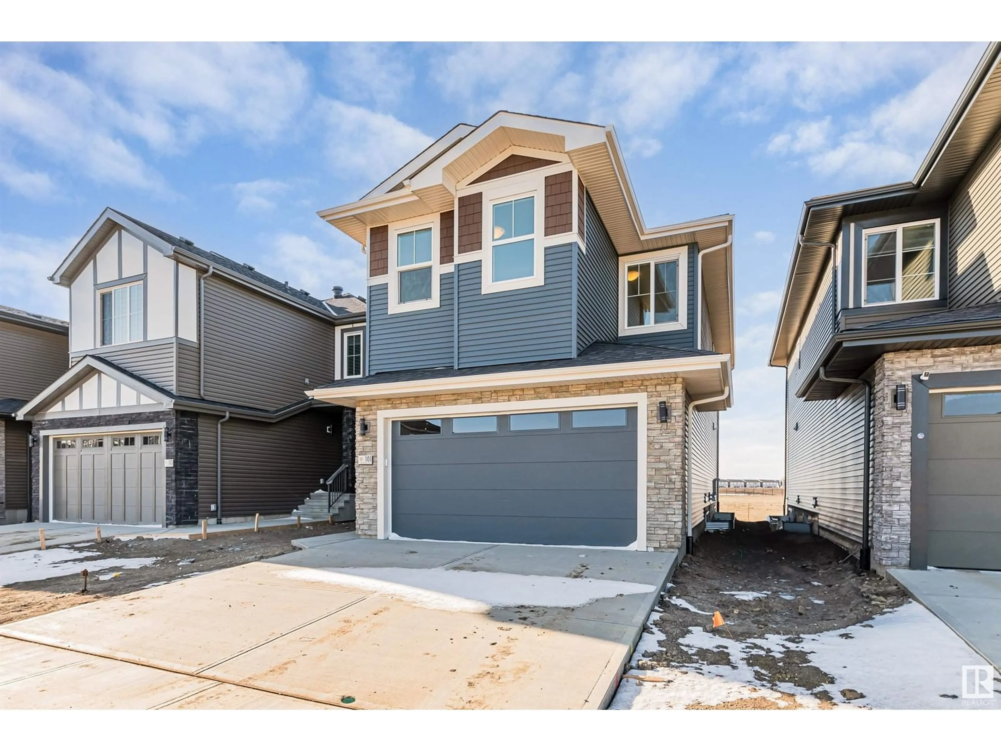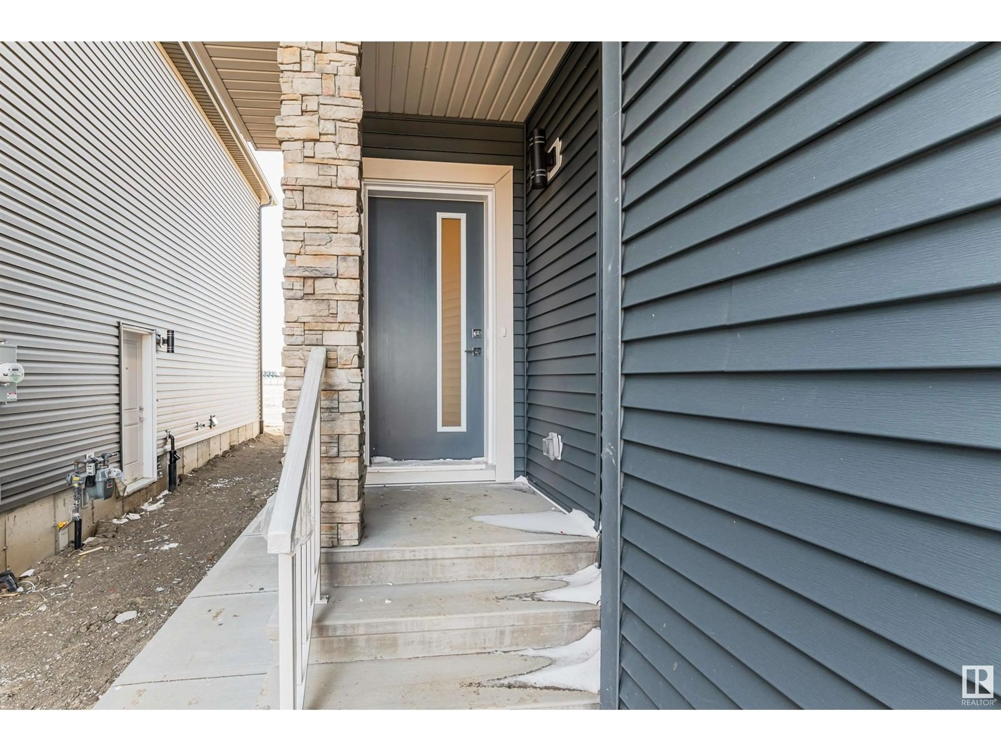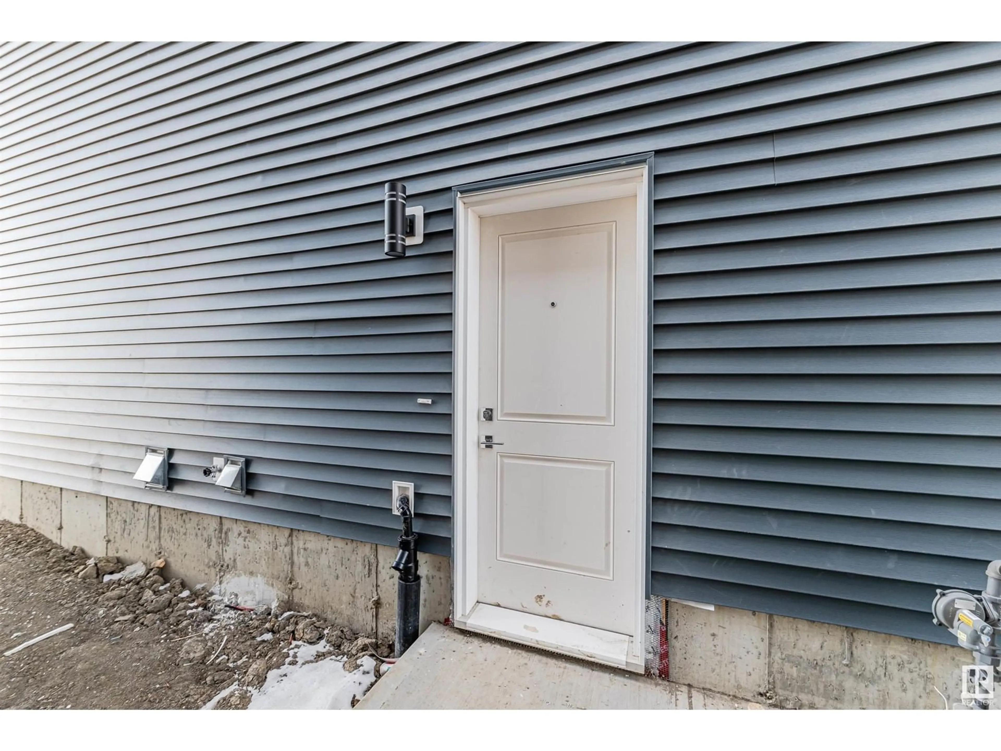101 Edgefield WY, St. Albert, Alberta T8N8A8
Contact us about this property
Highlights
Estimated ValueThis is the price Wahi expects this property to sell for.
The calculation is powered by our Instant Home Value Estimate, which uses current market and property price trends to estimate your home’s value with a 90% accuracy rate.Not available
Price/Sqft$367/sqft
Est. Mortgage$2,942/mo
Tax Amount ()-
Days On Market163 days
Description
Welcome to Luxury Living in Erin Ridge North! This 1800+ sq ft has a spectacular open concept main floor that includes a stunning kitchen with quartz countertops, soft close cabinets, S/S appliances, a generous island & a beautiful dining space. Off the kitchen is a walk through pantry with solid wood shelving. This 2 story vaulted layout offers an open viewing of the upper bonus room, a large primary with a 5 piece ensuite as well as a generous walk in closet. Two more bedrooms are also located on the upper level as well as the laundry for your convenience. Venture downstairs to find a fully completed legal basement suite, offering a separate entrance for privacy. There are 2 beds, a full bath, a modern kitchen with S/S appliances, washer and dryer, this suite presents the perfect opportunity for rental income. Landscaping front and back to be completed by builder. This home offers proximity to all things convenient. Don't miss the opportunity to make this luxury home yours! 4 photos are virtually staged (id:39198)
Property Details
Interior
Features
Basement Floor
Bedroom 5
Bedroom 4
Property History
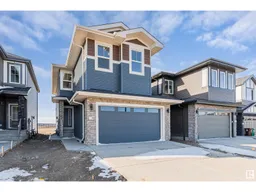 45
45
