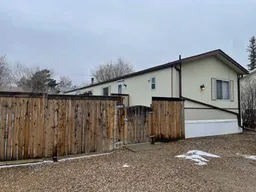Welcome to this charming 3 bedroom home in Consort AB. Sitting on your own fenced 50'x 115' landscaped lot with firepit area, two decks for front and rear entry, as well as ample parking and back ally access.(NO LOT FEES). This property has been tastefully updated over the past 10yrs with a new roof, skirting, new deck, and flooring/paint throughout. Inside you're greeted with an open entry and 2 bedrooms next to the 4pc bathroom. The kitchen has lots of counter space and storage capacity amongst the updated cabinetry and new countertops. Plenty of light shines in throughout the home with large updated vinyl windows, and skylight. The master bedroom is conveniently located off the large open living area, and the layout creates a seamless flow throughout. The 5pc ensuite has had a complete makeover as well with a large tub/shower and tile surround, double vanities and large lighted mirrors. Everything has been updated from floor to ceiling, including brand new light and plumbing fixtures as well as a newer washer/dryer set, exterior doors, and eavestroughs. The home is setup with central air conditioning, 100amp power and some updated pvc plumbing.
Inclusions: Central Air Conditioner,Dishwasher,Electric Stove,Refrigerator,Washer/Dryer,Window Coverings
 20
20


