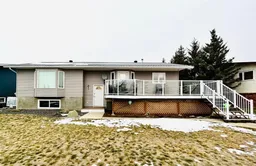A home with a view! This 5 bedroom, 3 bath home with 1454 square feet of living space, is located in Oyen, AB, across from the golf course and ball diamonds. This bi-level walks up into an open concept style kitchen and dining area with a direct view to the living space. East side porch, with second entry, holds the main level laundry, 2 piece bath, a large pantry and closet for storage. The kitchen features oak cabinets, moveable island, an adjoining dining area with patio door access to the deck. The south facing living space has a bright bay window, a side linen closet, and plenty of space to for the whole family to enjoy. The primary bedroom has a 3 piece ensuite and his and her closet spaces. The primary 4 piece bath features an onyx tub surround and located down the hall from two standard sized bedrooms. The main level has hardwood flooring that extends to the stairs, living room, hall, master, and two bedrooms. The basement opens to a large family room with a cast iron, electric pellet fed stove. An additional large 3 piece bath, two bedrooms, under stair storage, and a bonus room for extra storage or toy room complete the remaining lower level space. This property is equipped with smart thermostat, forced air heating, central air conditioning, a 3 year old hot water tank, and sewer back flow preventer. The oversized double detached garage is insulated with natural gas heating with alley access, automatic garage door openers, shelving, and enough extra space to fit a golf cart and all of your yard maintenance necessities. Spend time enjoying a quiet view of the golf course from the wrap around composite deck with glass railing. Backyard features a boardwalk lined with raspberries, two large water totes, no rear neighbours, and a short walk to playground. Property updates include, seamless metal roof, vinyl siding, whirly birds, vinyl plank flooring, and upcoming replacements of exterior doors.
Inclusions: Dishwasher,Dryer,Microwave,Refrigerator,Stove(s),Washer
 33
33

