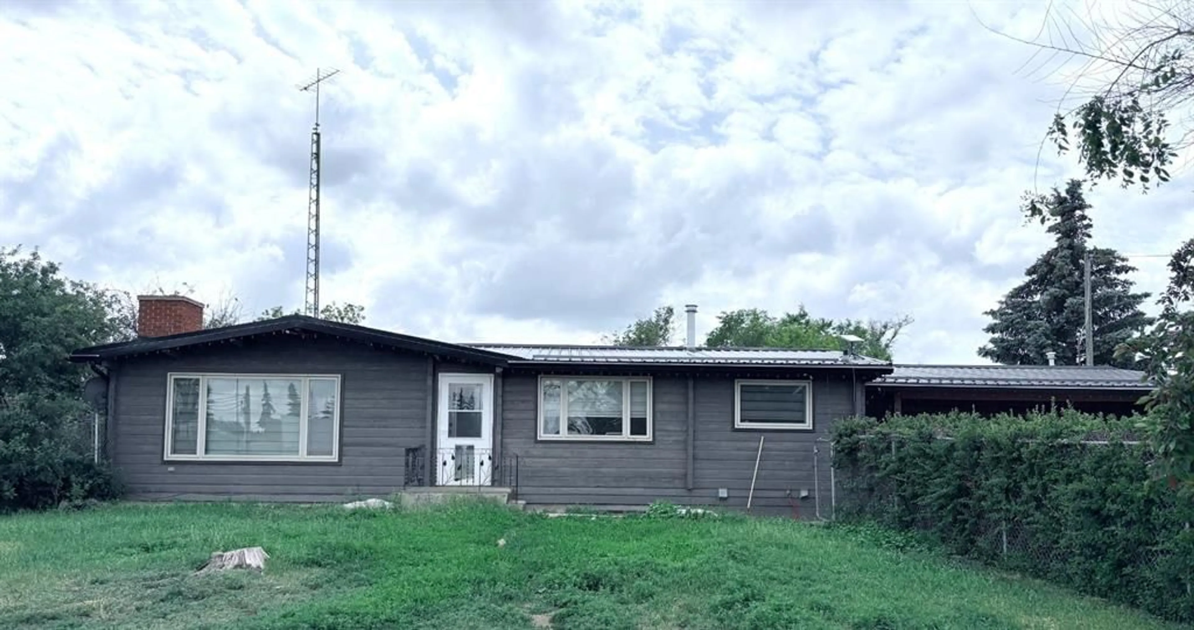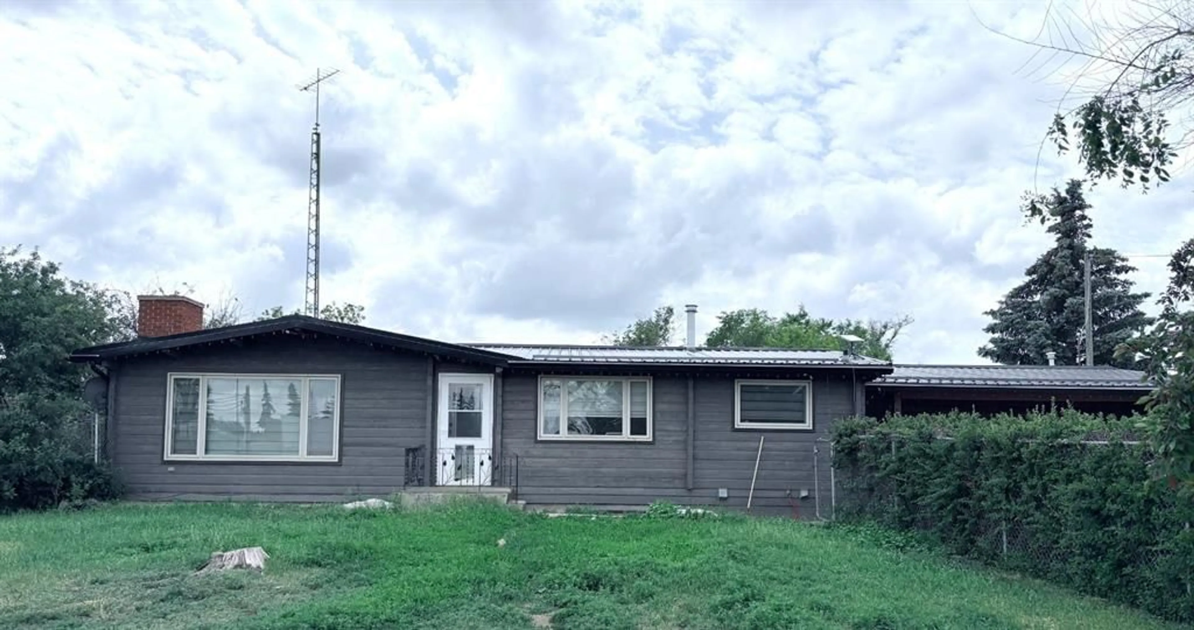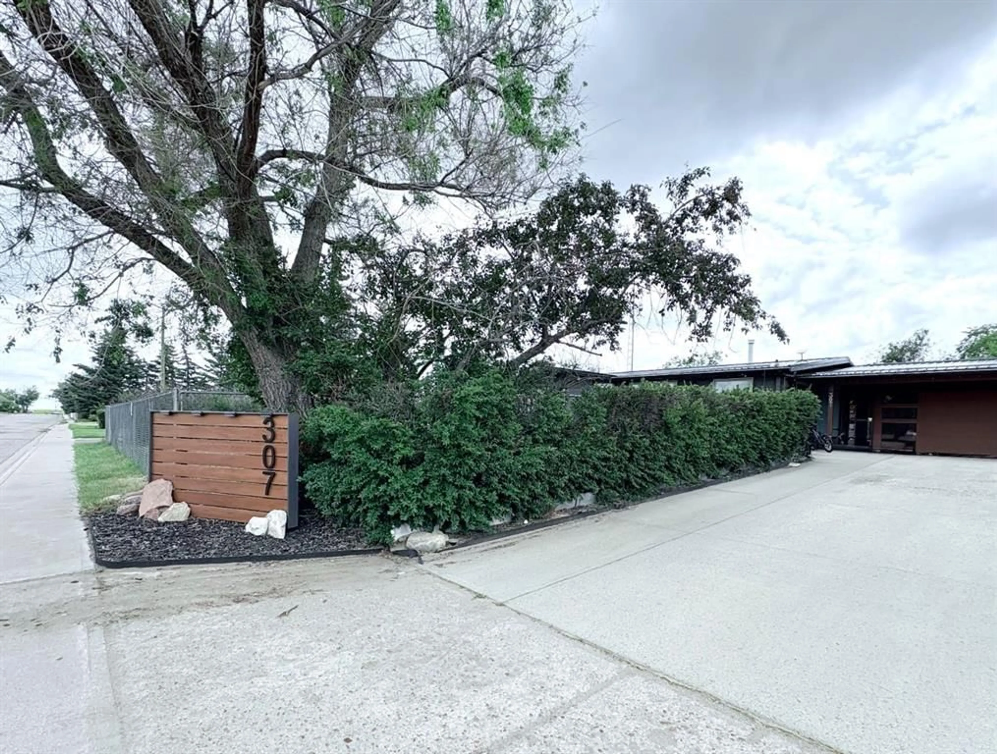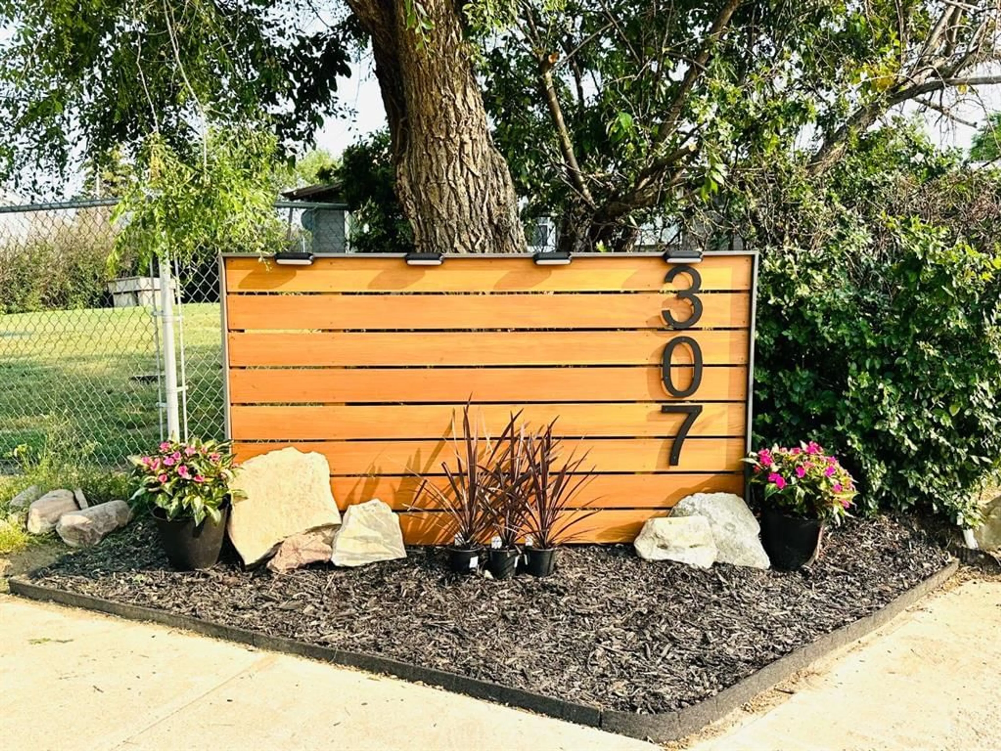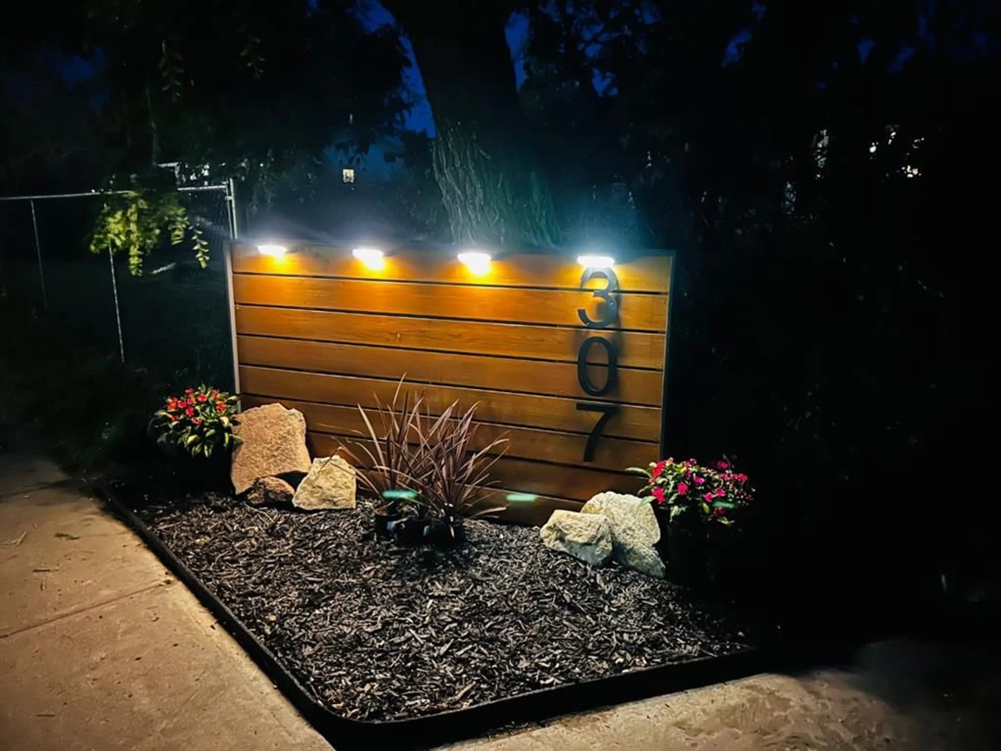Contact us about this property
Highlights
Estimated ValueThis is the price Wahi expects this property to sell for.
The calculation is powered by our Instant Home Value Estimate, which uses current market and property price trends to estimate your home’s value with a 90% accuracy rate.Not available
Price/Sqft$283/sqft
Est. Mortgage$1,825/mo
Tax Amount (2025)$4,024/yr
Days On Market4 days
Description
Discover the perfect blend of rustic charm and modern upgrades in this beautifully renovated 6-bedroom, 2-bath cedar log home, ideally situated on a large spacious 0.92-acre lot in Oyen, AB. Offering approximately 1,500 sq. ft. of living space and located directly across from the hospital, this home is within walking distance to both elementary schools and playgrounds, making it ideal for families. Step inside to find high beamed ceilings, updated lighting, and new flooring throughout. The kitchen has been tastefully renovated with stainless steel appliances and modern finishes, while the open-concept layout flows seamlessly into the cozy main level living area, complete with a tile-front electric fireplace with built in storage. The fully finished basement features a brick-front wood burning fireplace with gas starter, basement laundry with wood shelving, ideal for family living and private entry access to the basement. One of the bathrooms is currently under renovation, offering an additional finished 3 piece basement bath. Recent upgrades include a new metal roof, resurfaced exterior, vinyl windows (with all south-facing windows replaced), a new front door with doggy door access, and modern lighting throughout. The heated, insulated double attached garage has a new door and opener, plus access to the side-entry mudroom. The fully fenced front yard, paved driveway with RV parking, and large south-facing backyard with patio, BBQ gas hookup, and no rear neighbors make outdoor living a breeze. Additional features include central air, two forced-air furnaces, emergency generator setup, double roof insulation, and basement exterior access. A fantastic family home with room to grow. Don’t miss this rare find! Contact your local Realtor to book a showing today!
Property Details
Interior
Features
Main Floor
Living Room
18`0" x 22`7"4pc Bathroom
7`4" x 9`5"Kitchen
11`7" x 9`11"Dining Room
14`1" x 12`7"Exterior
Features
Parking
Garage spaces 2
Garage type -
Other parking spaces 3
Total parking spaces 5
Property History
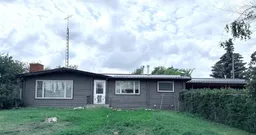 33
33
