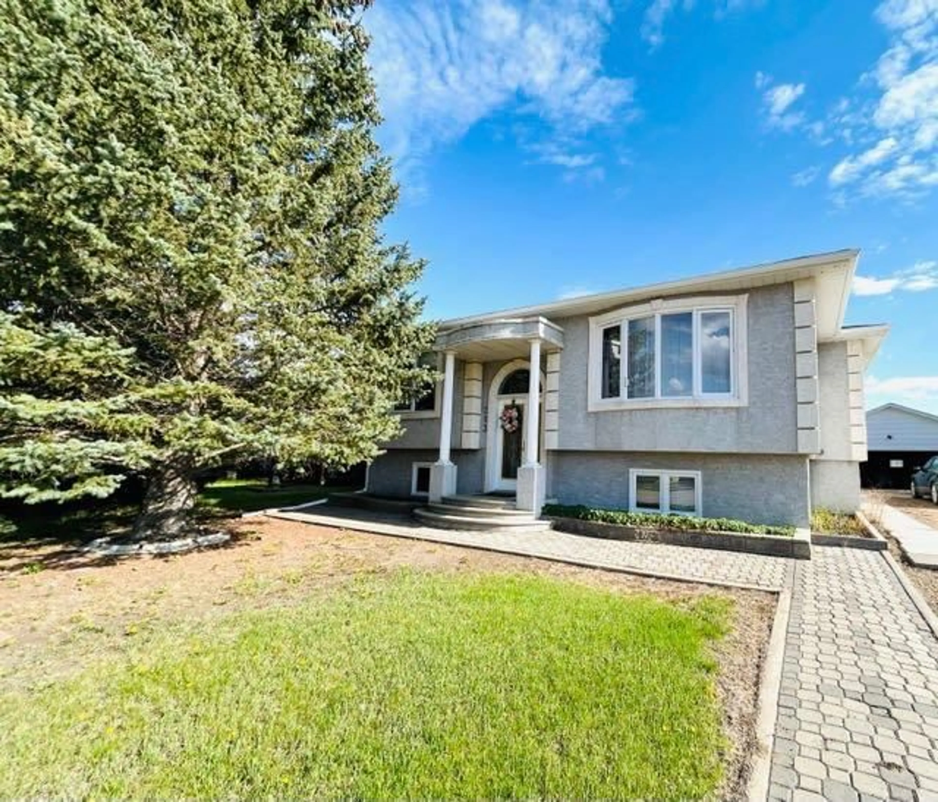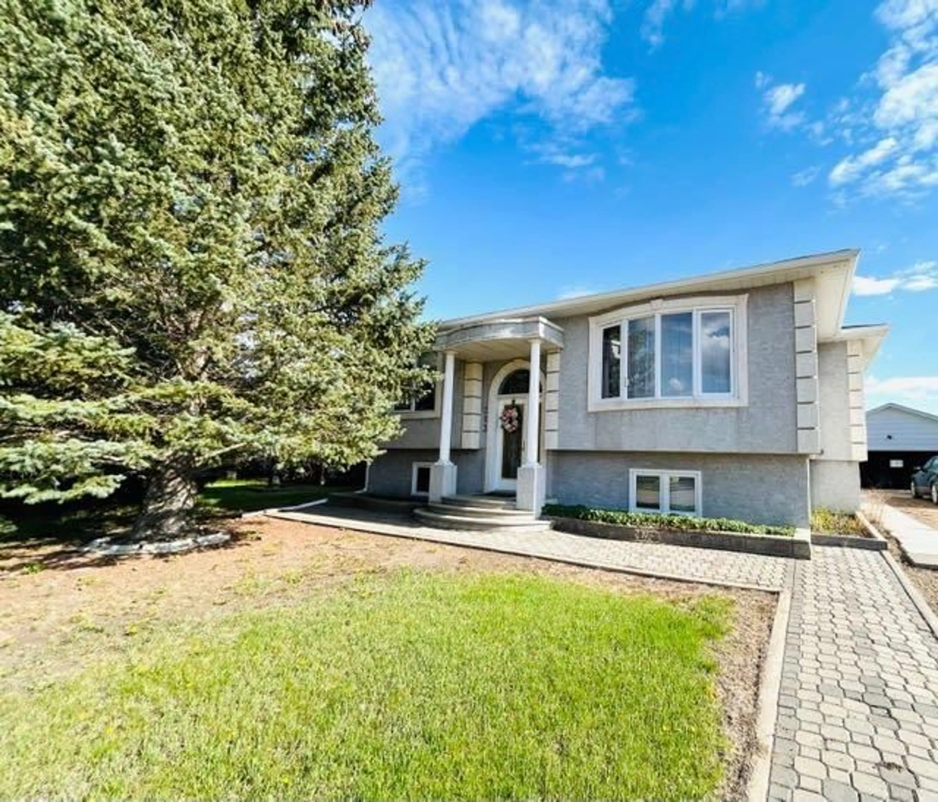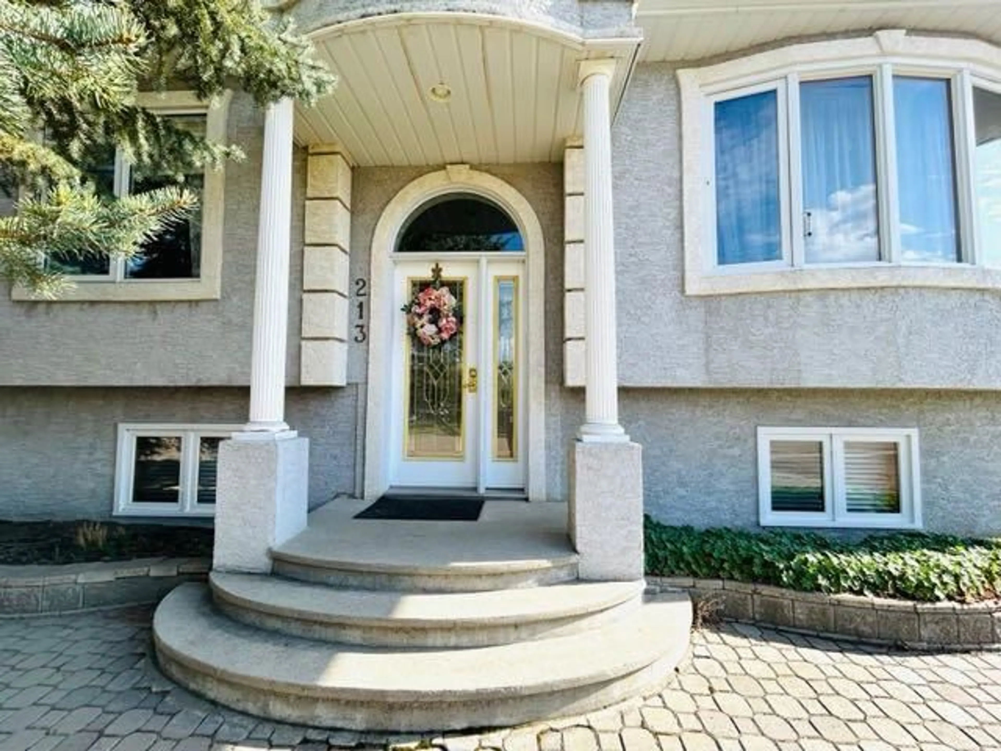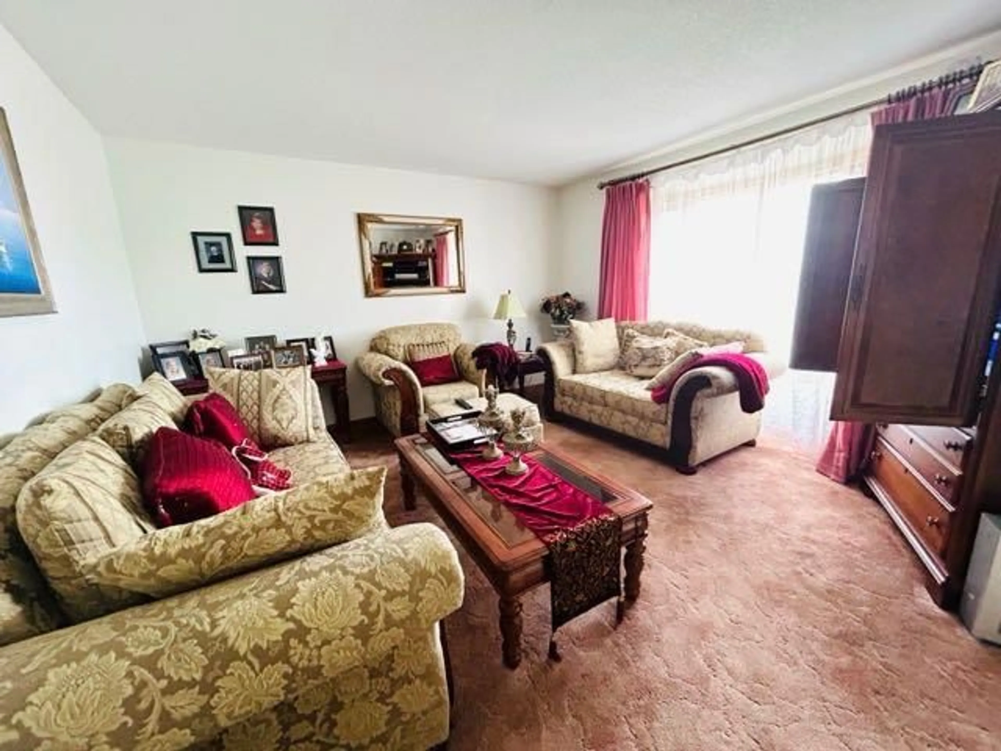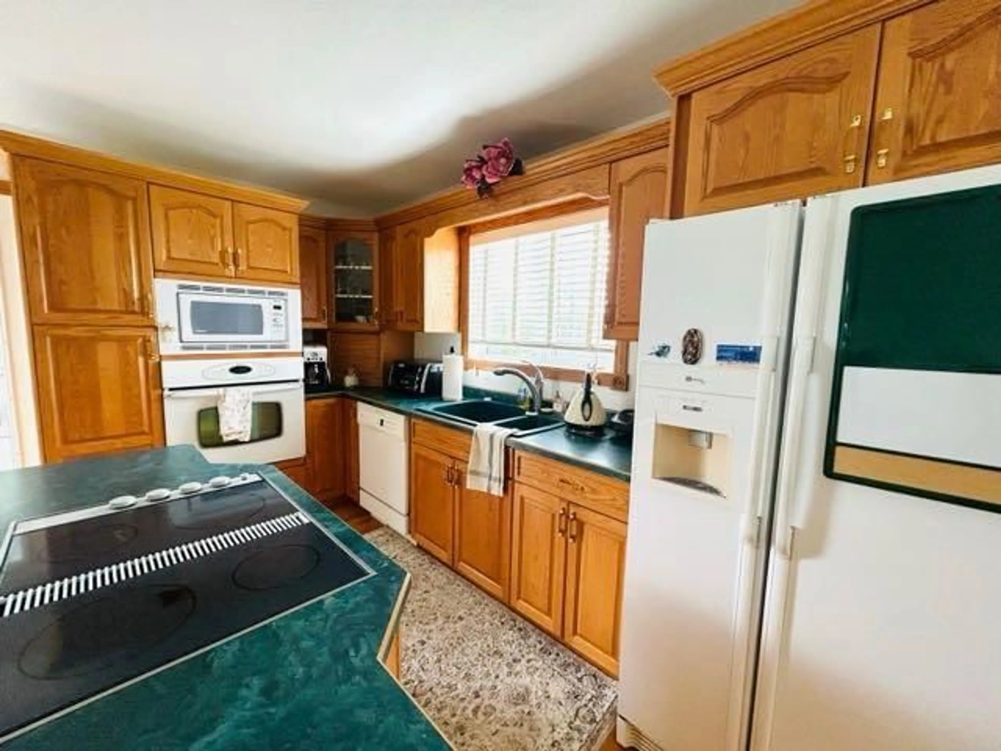213 5th Ave E, Oyen, Alberta T0J 2J0
Contact us about this property
Highlights
Estimated valueThis is the price Wahi expects this property to sell for.
The calculation is powered by our Instant Home Value Estimate, which uses current market and property price trends to estimate your home’s value with a 90% accuracy rate.Not available
Price/Sqft$212/sqft
Monthly cost
Open Calculator
Description
Check out this spacious and well-maintained 1,410 sq ft bi-level home nestled on a generous 64' x 200' lot in a quiet neighborhood of Oyen, AB. Built in 2000, this 3-bedroom, 3-bathroom home offers a comfortable layout with functional living spaces both upstairs and down. Step into a bright and inviting living room with large north-facing window, hardwood floors, and a thoughtful split-entry design. The heart of the home features a large kitchen and dining area complete with oak cabinetry, an eat-at island, and plenty of room to entertain. The main floor also offers convenient laundry access, a 2-piece guest bath, and a secondary bedroom. The spacious primary bedroom is a true retreat, boasting a walk-in closet and a luxurious 3-piece ensuite with jetted tub and vanity-style sink. Downstairs, you’ll find a partially finished basement with an additional bedroom, under-stair storage, a full 3-piece bath, laundry room. Outside, enjoy a beautifully landscaped and partially fenced backyard, rear balcony, garden space, and a gravel driveway leading to a 26' x 30' double detached garage with new asphalt shingles. The stucco exterior offers a clean, modern look with low maintenance. Located within walking distance to school, playground, and hospital, this home is ideal for families or those seeking quiet, small-town living with amenities close by.
Property Details
Interior
Features
Main Floor
Kitchen With Eating Area
21`5" x 13`9"Bedroom - Primary
11`8" x 16`8"Living Room
13`4" x 14`3"2pc Bathroom
5`0" x 5`0"Exterior
Features
Parking
Garage spaces 2
Garage type -
Other parking spaces 0
Total parking spaces 2
Property History
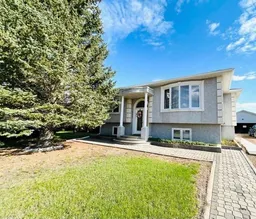 27
27
