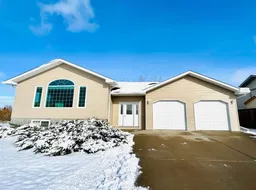Immaculate, 1384 square foot home, available in Oyen, AB. This custom designed home enters into a large welcoming foyer. Step up the oak stairs into an open kitchen and dining area, with a corner seating area. Large south and east facing windows, high ceilings, and clean tiled flooring are at the forefront of this main area. Kitchen features wood cabinets with black accent, island with seating, gas stove top, built in oven, corner pantry, and plenty of counter space with an adjacent 2 piece guest bath. Primary bedroom has large walk in closet, easy access to laundry room, and a spacious 6 piece ensuite with filtered water available through sink. Controls for the in floor heating are conveniently located outside of the primary bedroom. In floor heating has a timer and can be set to warm up the min floor, basement, foyer, and garage. Basement opens into family room, 3 piece bathroom, and under stair storage. Utility room holds a large boiler and the air exchange system. An additional bedroom and a large hobby room with counter space, sink, oven, and closet space, occupy the remaining lower level. The back mud room has access to the attached double garage and to the back patio space. Woodworking shed with small heater, garden shed, and small storage shed occupy the back of the lot. Yard is low maintenance with rolled rocks in the front and back yard. Property improvements include vinyl siding, asphalt shingles, new windows, doors, garage doors, eavestrough, and toilets.
Inclusions: Built-In Oven,Dryer,Gas Cooktop,Microwave,Refrigerator,Washer
 5
5

