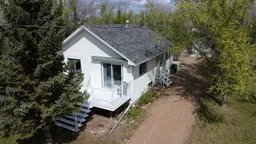Welcome to your own little slice of paradise on the edge of Cereal! This impeccably maintained home is nestled on an oversized lot surrounded by mature trees, offering a peaceful, private setting that feels more like a secluded campground than a typical residence.
Step into the beautifully landscaped yard and discover a nature lover’s dream. Enjoy evenings around the firepit, pick fresh fruit from your own raspberry bushes, saskatoons, gooseberries, and haskap berry bushes—or harvest rhubarb, asparagus, apples, cherries, and more from the established garden. This is country living at its finest. The charming home has seen numerous updates and features a spacious main floor with one bedroom, a full 4-piece bathroom, a bright and functional kitchen, and inviting dining and living rooms. A cozy sitting room offers the perfect spot for reading or relaxing with views of the serene yard. Downstairs, you'll find two additional bedrooms, a 3-piece bathroom, a dedicated laundry room, and a workshop area—perfect for hobbies or storage. Worried about power outages? No need—this home includes a manual transfer switch with a 50-amp generator hookup (generator not included) to keep things running smoothly. An extra-wide, heated single-car garage provides ample room for parking and workspace. Outside, choose your perfect spot to unwind—whether it's the sunny front deck with a retractable awning, the private back patio, or a quiet corner of your expansive yard. Whether you're looking to downsize, escape the city, or simply enjoy a slower pace of life, this property offers a rare combination of comfort, self-sufficiency, and tranquility. Don't miss this one-of-a-kind opportunity—call today to book your private viewing
Inclusions: Central Air Conditioner,Dishwasher,Microwave,Refrigerator,Stove(s),Washer/Dryer,Water Purifier,Water Softener
 50
50


