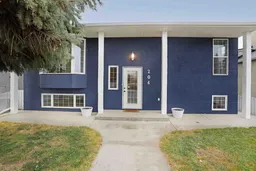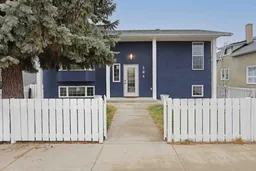Welcome to 204 2nd Ave E, a beautifully updated home nestled in the heart of vibrant Hanna! This charming property seamlessly blends modern comfort with stylish upgrades, including fresh new carpet throughout the main floor and staircase, sleek vinyl flooring in the kitchen, bathrooms, and utility room, plus fresh interior and exterior paint. With cozy heated radiant floors in the basement and an on-demand hot water tank, you'll stay warm and comfortable all year round.
Boasting 1986.11 sq. ft. of thoughtfully developed living space, this home features 4 spacious bedrooms and 2.5 baths, offering plenty of room for family and guests. Whether you're a first-time buyer, downsizer, or simply looking for a low-maintenance home, this property is move-in ready and waiting for you!
The oversized, heated garage includes a handy workshop area and plenty of space for two vehicles. Plus, with its prime location in a peaceful neighborhood, you’ll enjoy easy access to local shops, schools, parks, and all the amenities of downtown Hanna.
The open-concept main floor is perfect for entertaining, with a roomy kitchen featuring a walk-in pantry, and a large two-tiered deck that’s ideal for outdoor relaxation. This delightful 4-bedroom bi-level home offers the ideal mix of style, space, and convenience. Don’t miss your chance to make this gem your own!
Inclusions: Dishwasher,Dryer,Electric Stove,Refrigerator,Tankless Water Heater,Washer,Window Coverings
 42
42



