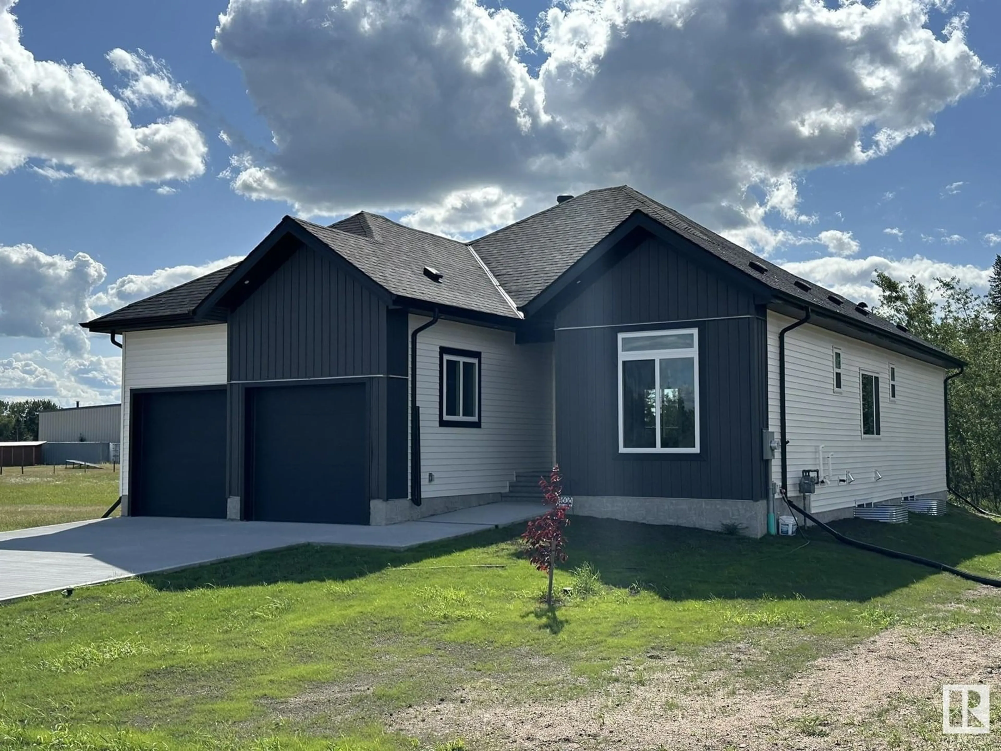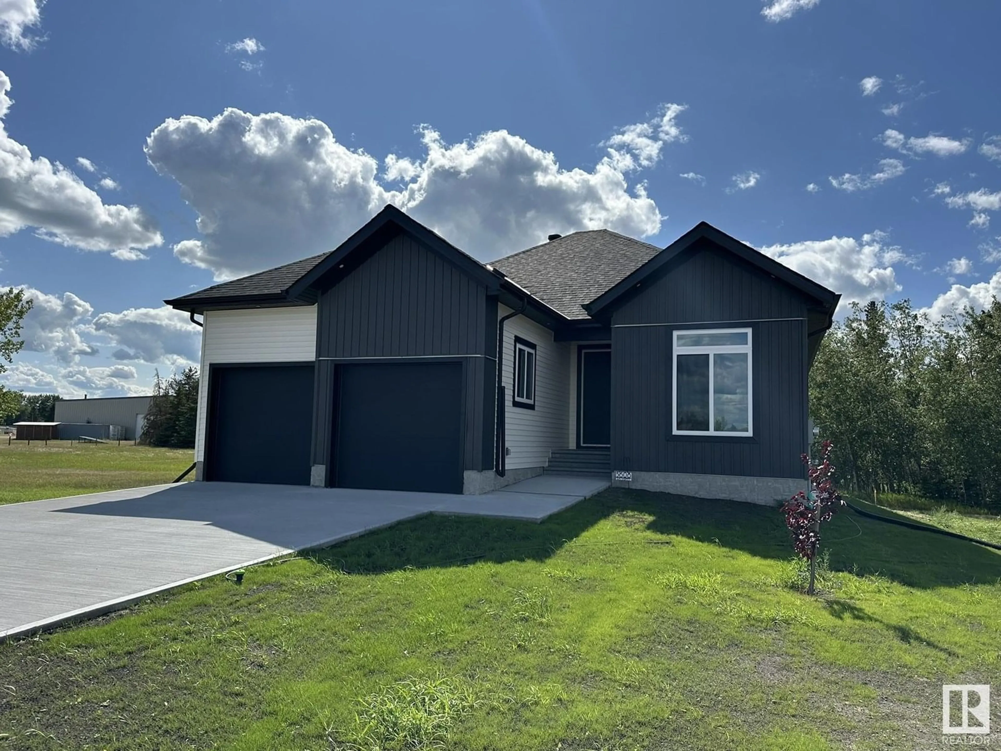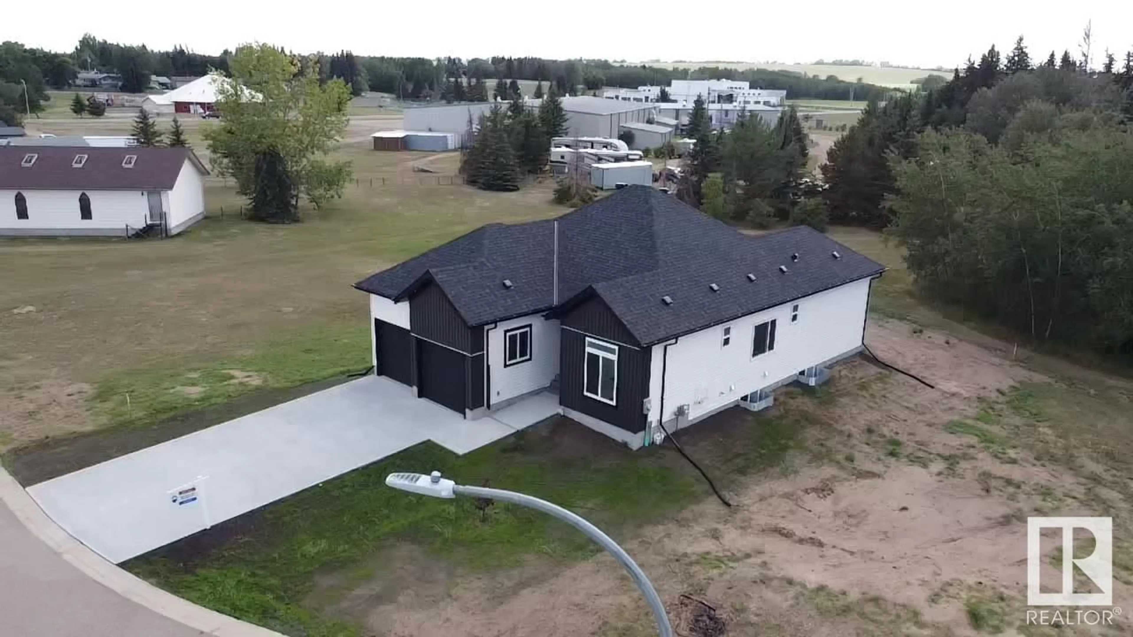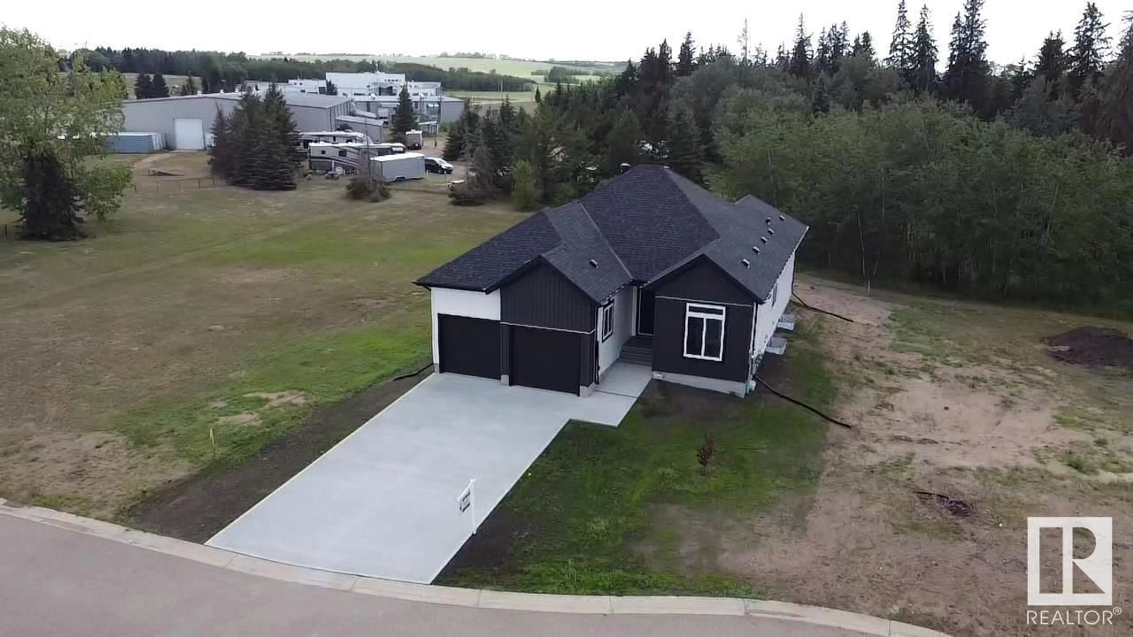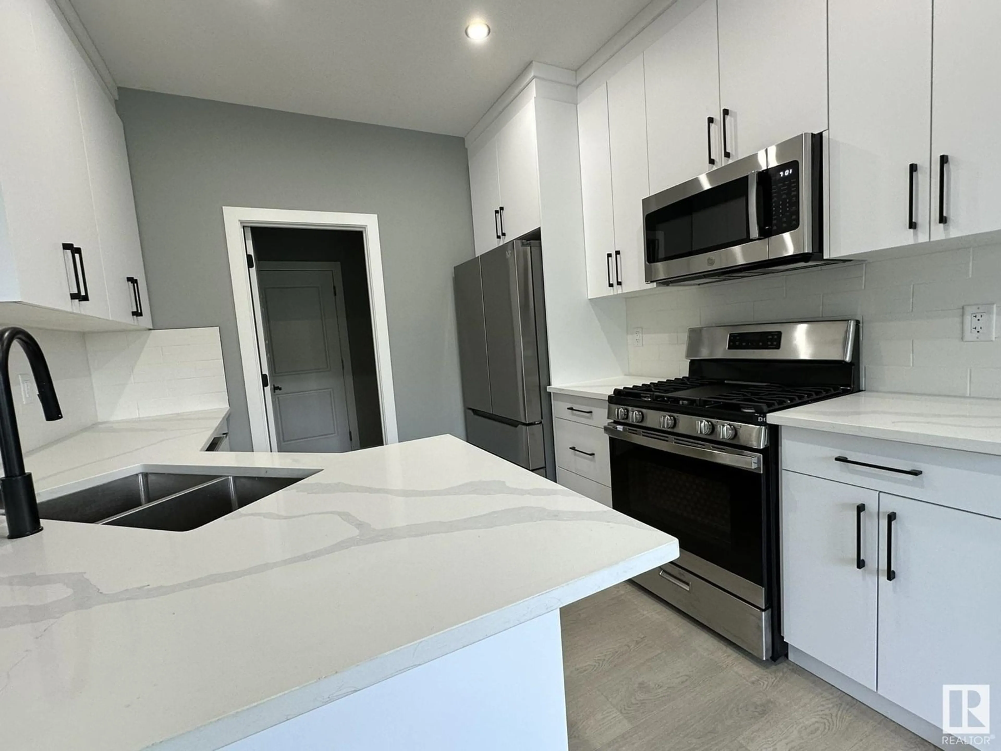5608 46 ST, Smoky Lake Town, Alberta T0A3C0
Contact us about this property
Highlights
Estimated valueThis is the price Wahi expects this property to sell for.
The calculation is powered by our Instant Home Value Estimate, which uses current market and property price trends to estimate your home’s value with a 90% accuracy rate.Not available
Price/Sqft$297/sqft
Monthly cost
Open Calculator
Description
Brand new home on the greenbelt in Smoky Lake. This 1409 sf. bungalow with double attached garage is ready for its new owners. This home has been built with quality in mind, you'll love the feeling of grandeur as you enter the front foyer and proceed to the spacious great room, the adjacent chef's kitchen and its new appliances has direct access to the large deck facing the greenbelt. The bright master bedroom features a walking closet and superb ensuite. Tons of room on the main floor with 2 more bedrooms and another full bath. Bringing in your groceries is a breeze from the large two-car garage and via the mud room / laundry room and directly into the kitchen. The garage is equipped with two single overhead doors with remote openers. The basement is huge, is already framed and insulated, and boasts a high efficiency furnace, air handling unit and hot water on demand system. Truly a great opportunity to live in a quiet and gorgeous area near school, sports complex, parks and hospital. A must-see! (id:39198)
Property Details
Interior
Features
Main level Floor
Living room
Dining room
Kitchen
Primary Bedroom
Property History
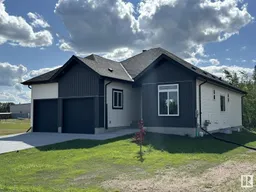 54
54
