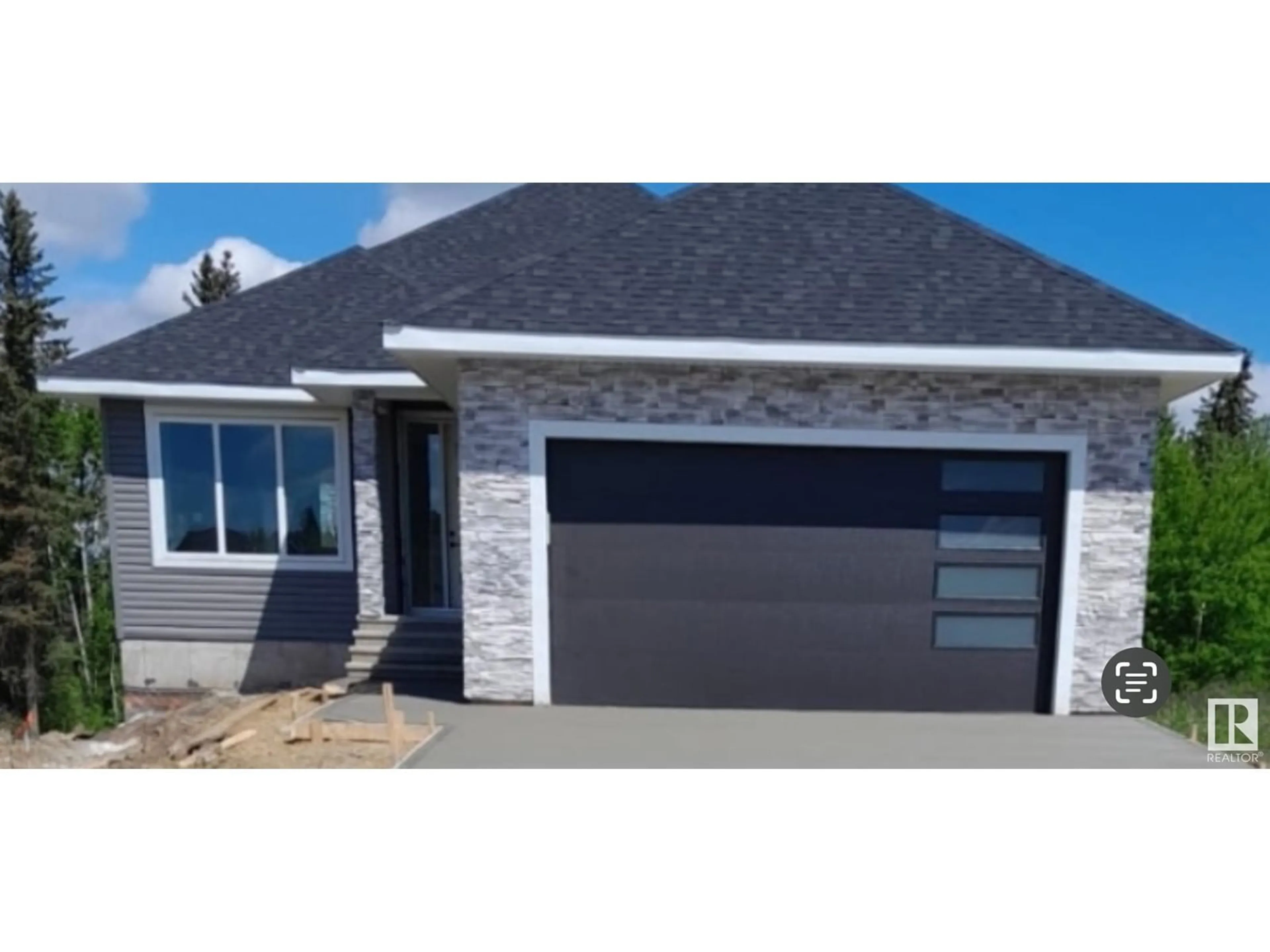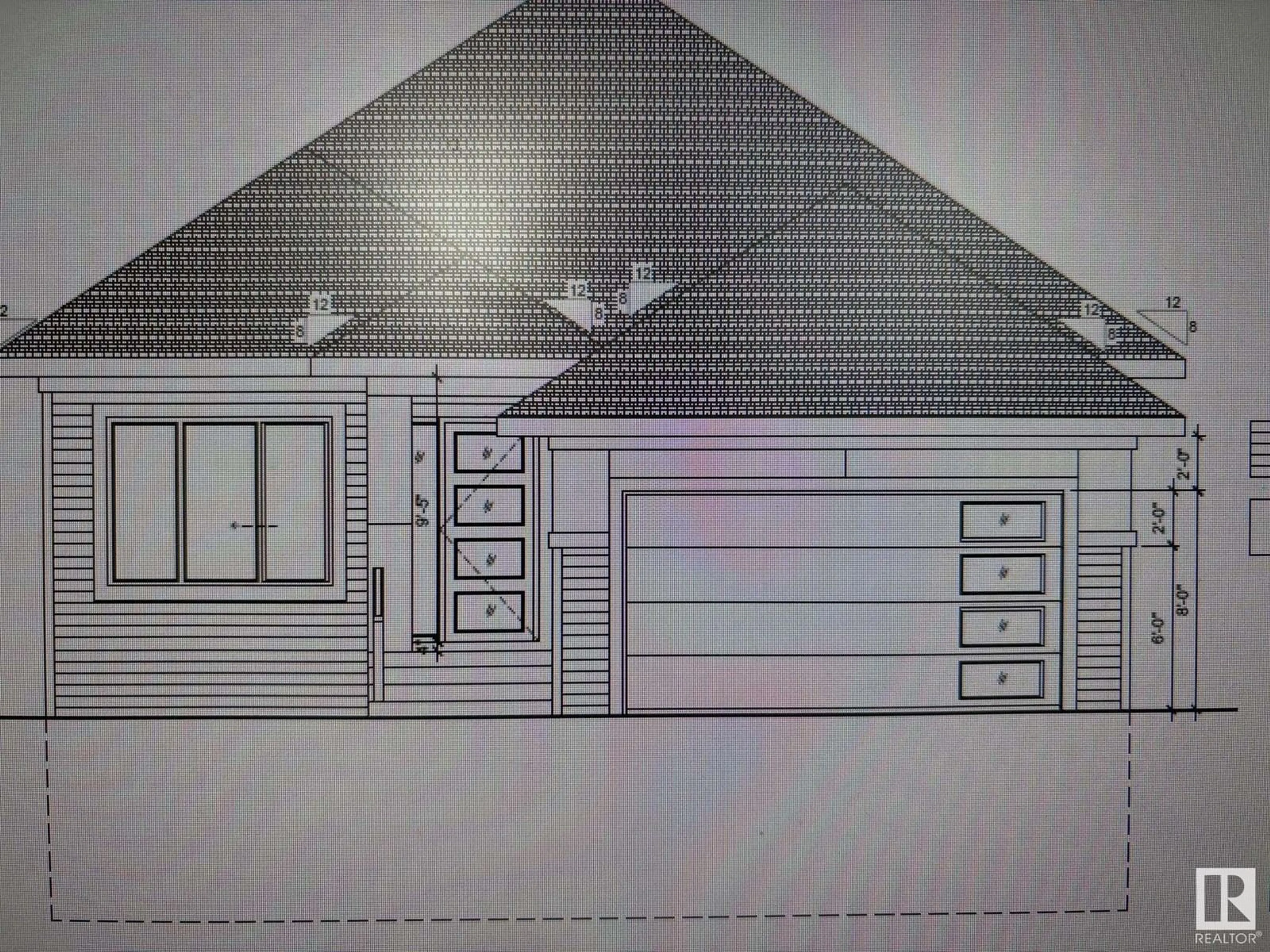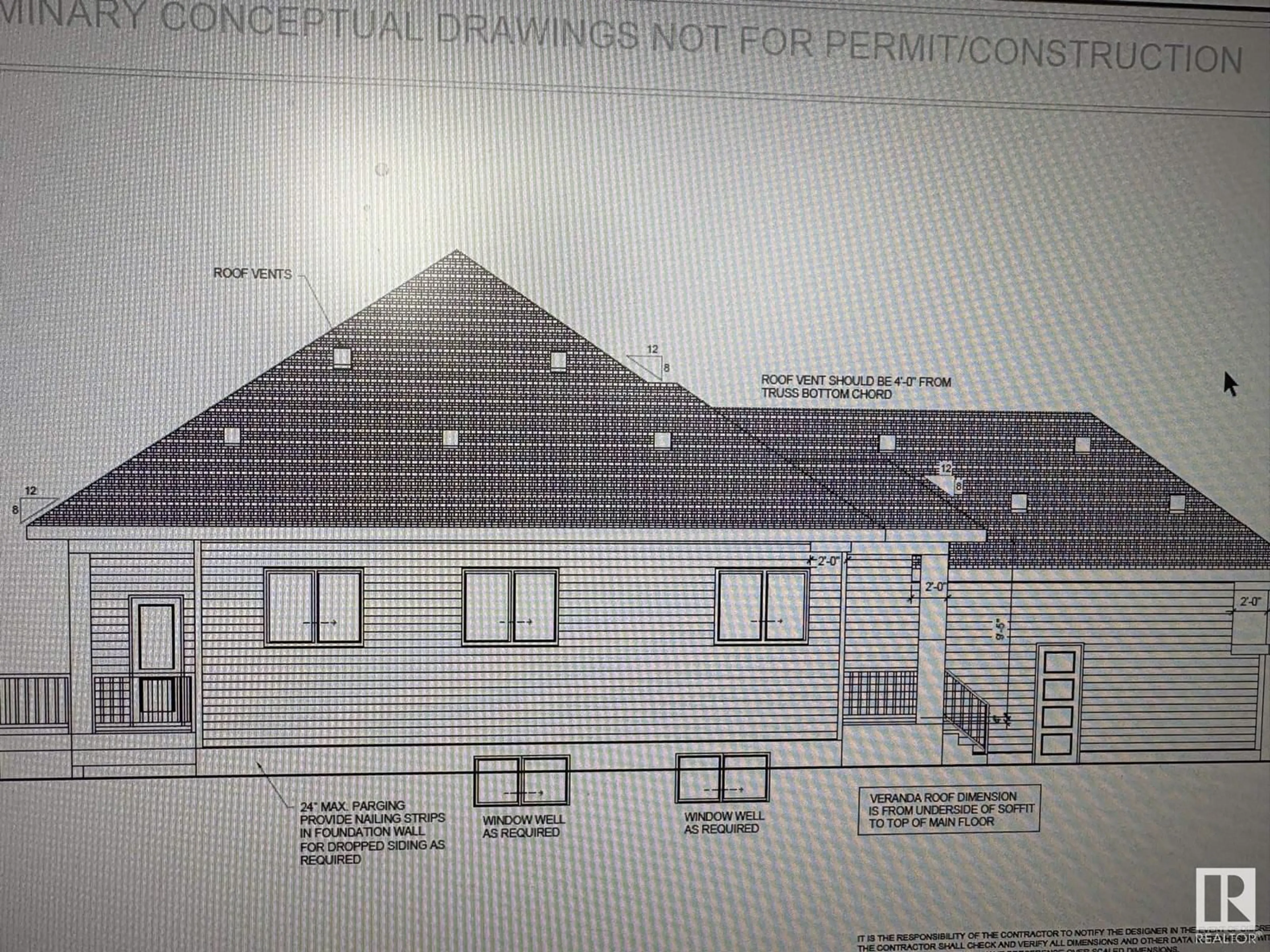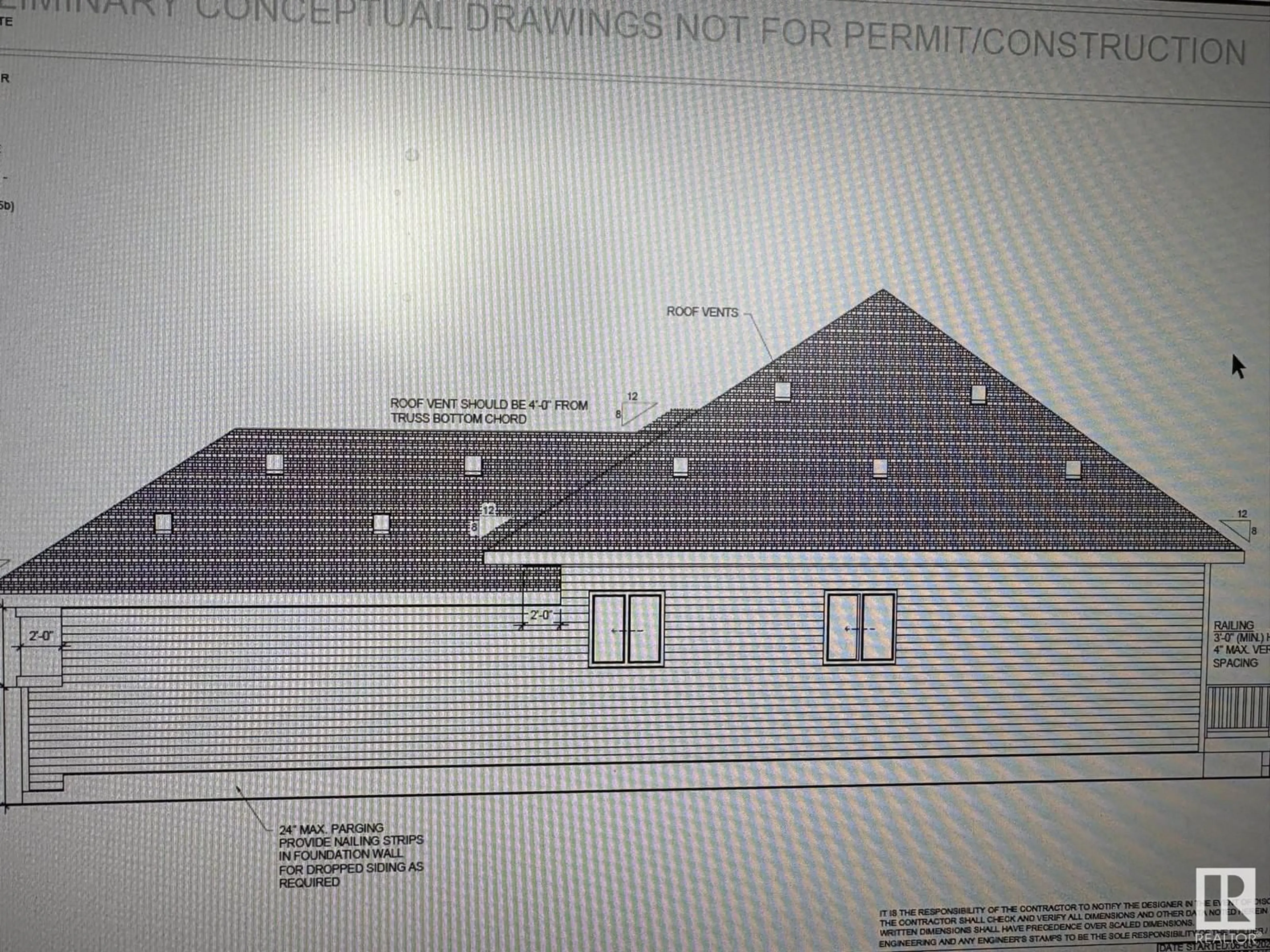5607 45 ST, Smoky Lake Town, Alberta T0A3C0
Contact us about this property
Highlights
Estimated valueThis is the price Wahi expects this property to sell for.
The calculation is powered by our Instant Home Value Estimate, which uses current market and property price trends to estimate your home’s value with a 90% accuracy rate.Not available
Price/Sqft$336/sqft
Monthly cost
Open Calculator
Description
Pre-selling this gorgeous bungalow in Kolocreeka Place in Smoky Lake. This 1410 sf home comes complete with attached double garage and large deck facing the trees. Now is the time to buy and pick your colours and configurations. This plan offers 3 large bedrooms on the main floor as well as bright and spacious living room, kitchen and dining room with 9' ceiling and 8' doors throughout. The master bedroom has direct access to the deck and boasts a large ensuite and two walk-in closets. Another full bath completes this level. The home will be equipped with a bright, full basement, which will be framed and insulated, and also plumbed for an additional bathroom. Latest commodities include hot water on demand, high efficiency gas fireplace and air-exchanger. The garage will be insulated and drywalled. Act soon and live in the best the region has to offer such as clean air and tons of outdoor activities, walk-in distance to the new K-12 school, hospital, arena and parks. (id:39198)
Property Details
Interior
Features
Main level Floor
Living room
Dining room
Kitchen
Primary Bedroom
Property History
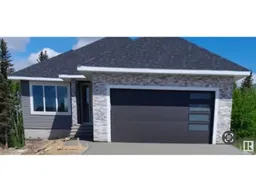 18
18
