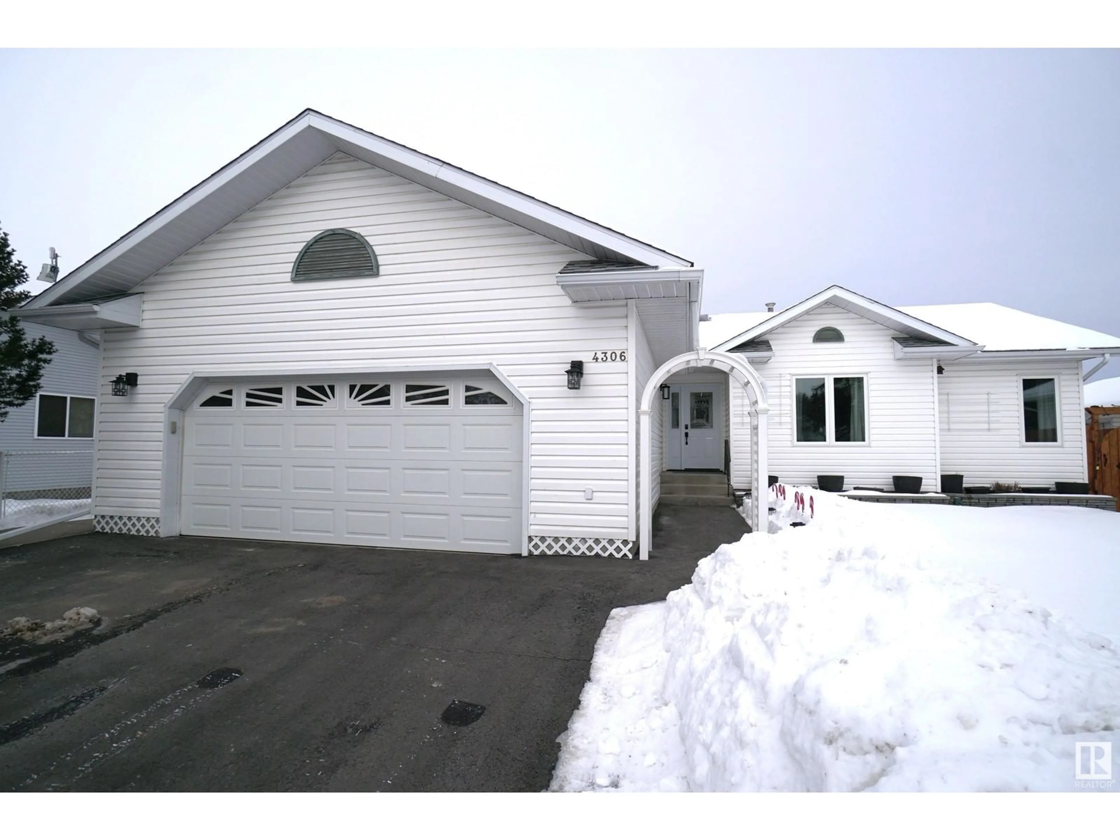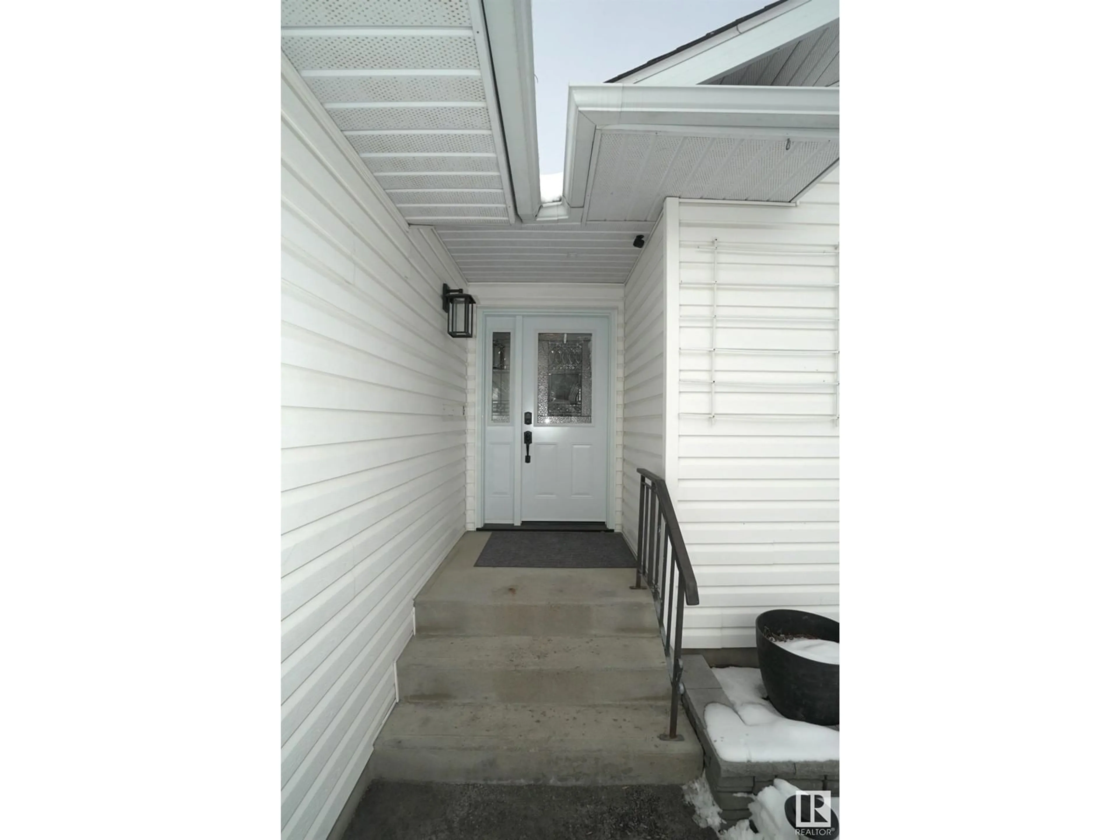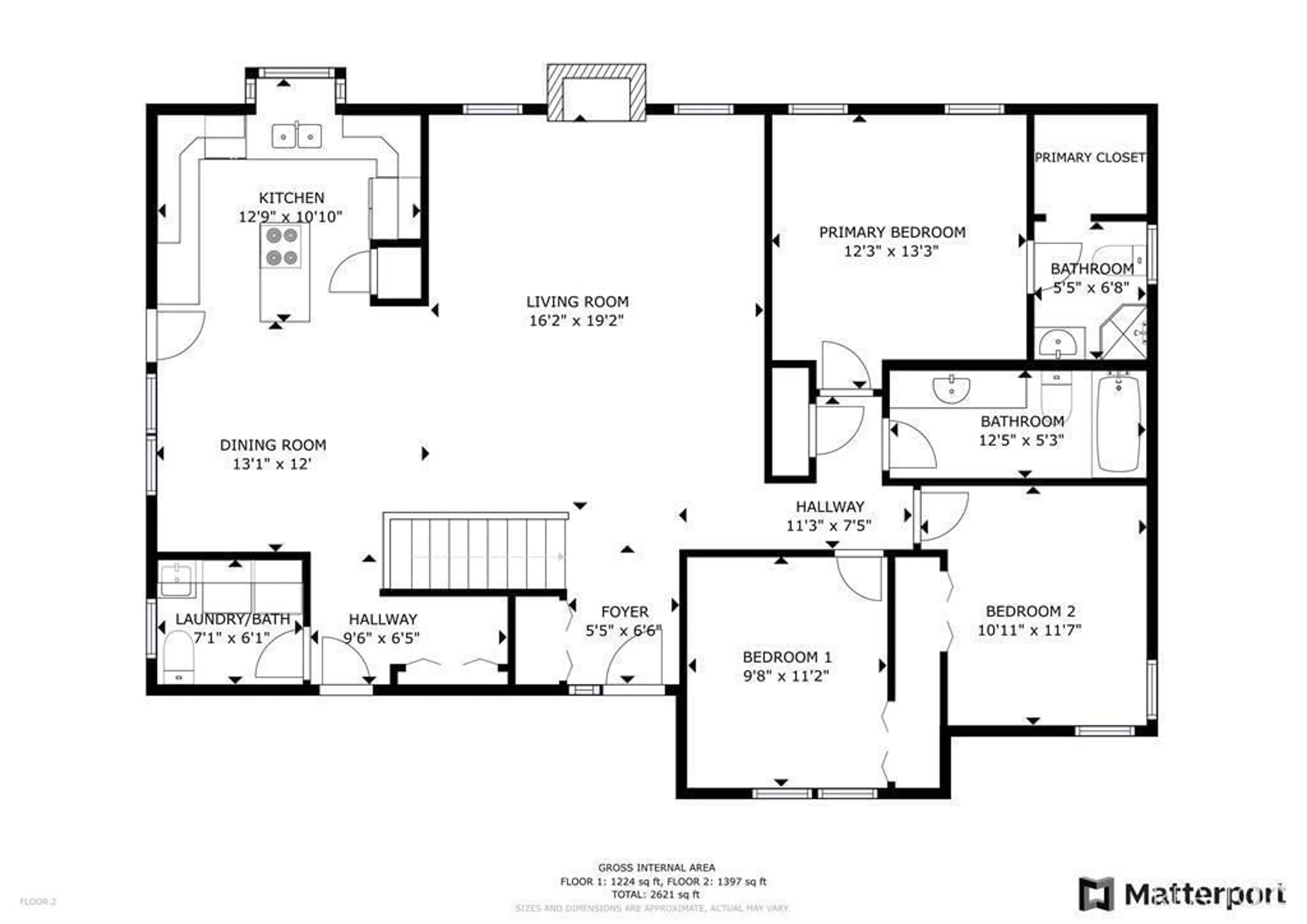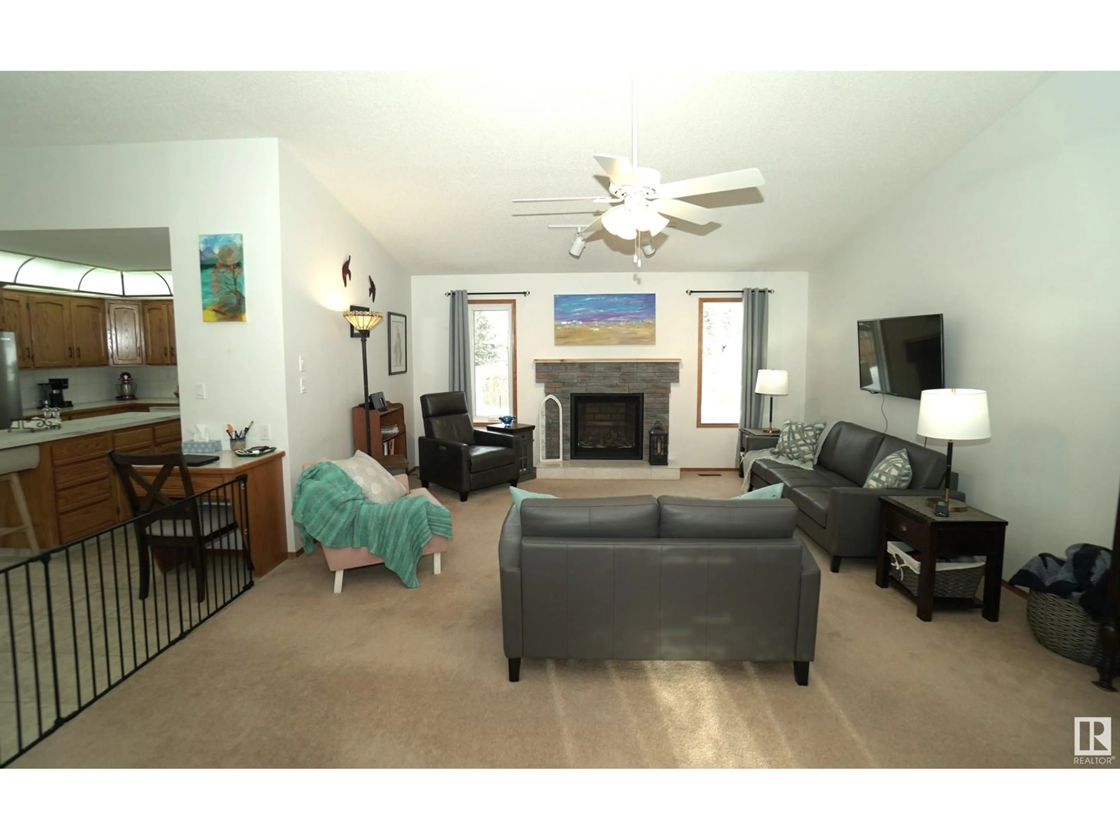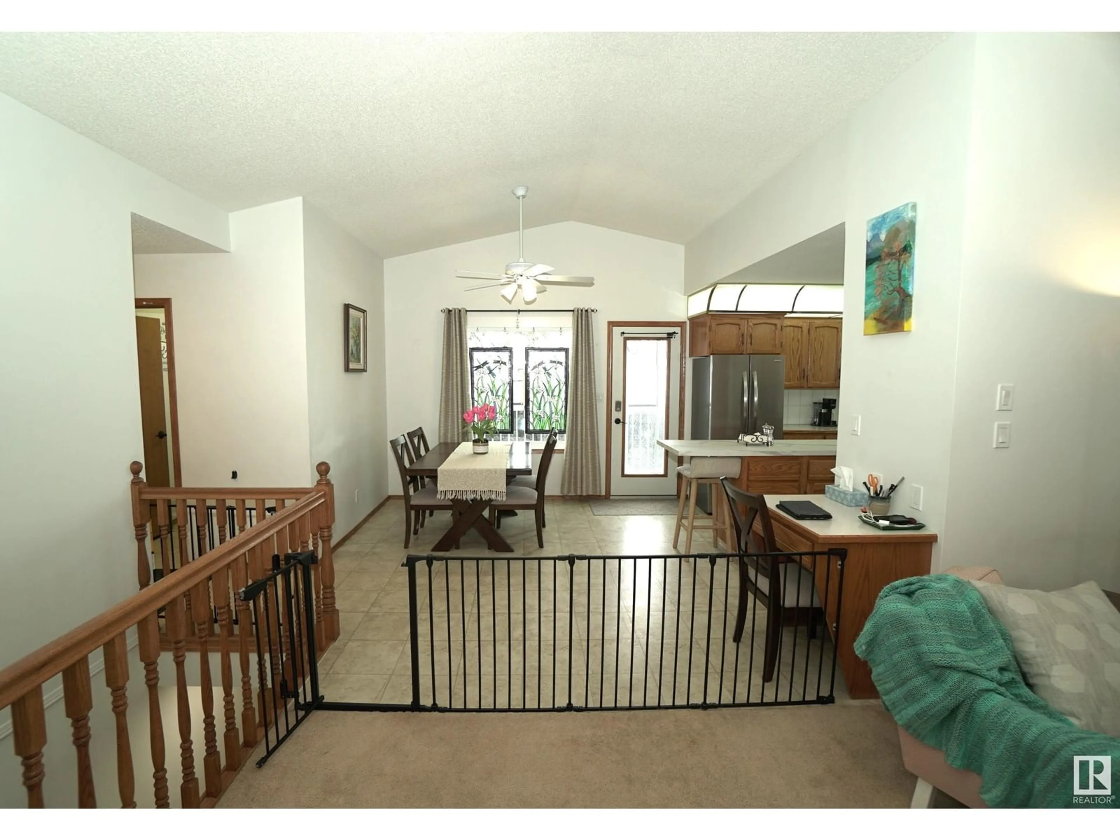4306 54 AV, Smoky Lake Town, Alberta T0A3C0
Contact us about this property
Highlights
Estimated ValueThis is the price Wahi expects this property to sell for.
The calculation is powered by our Instant Home Value Estimate, which uses current market and property price trends to estimate your home’s value with a 90% accuracy rate.Not available
Price/Sqft$249/sqft
Est. Mortgage$1,499/mo
Tax Amount ()-
Days On Market52 days
Description
WOW! This fantastic home is move in ready! This home features three bedrooms upstairs and two bedrooms in the fully finished basement. The upgrades are, new Roof(2024), new triple pane windows and new front door(2024), new East fence and gate(2024), New NG fireplace, surround and mantle(2025), New fridge, stove, washer, dryer(2024), all electrical outlets and switches replaced(2024), and new PEX water lines(2024) Can't forget about the main floor laundry, master bedroom with ensuite and walk-in closet, basement bathroom with walk in tub, OVERSIZED attached heated garage, large deck and yard perfect for a large garden etc. Conveniently located just steps from the Hospital and so much more. Welcome home! (id:39198)
Property Details
Interior
Features
Basement Floor
Family room
8.3 m x 5.4 mBedroom 4
3.8 m x 3.8 mBedroom 5
3.2 m x 3.8 mUtility room
Exterior
Parking
Garage spaces 4
Garage type -
Other parking spaces 0
Total parking spaces 4
Property History
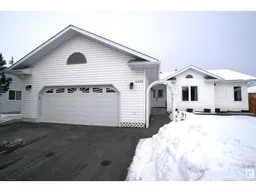 42
42
