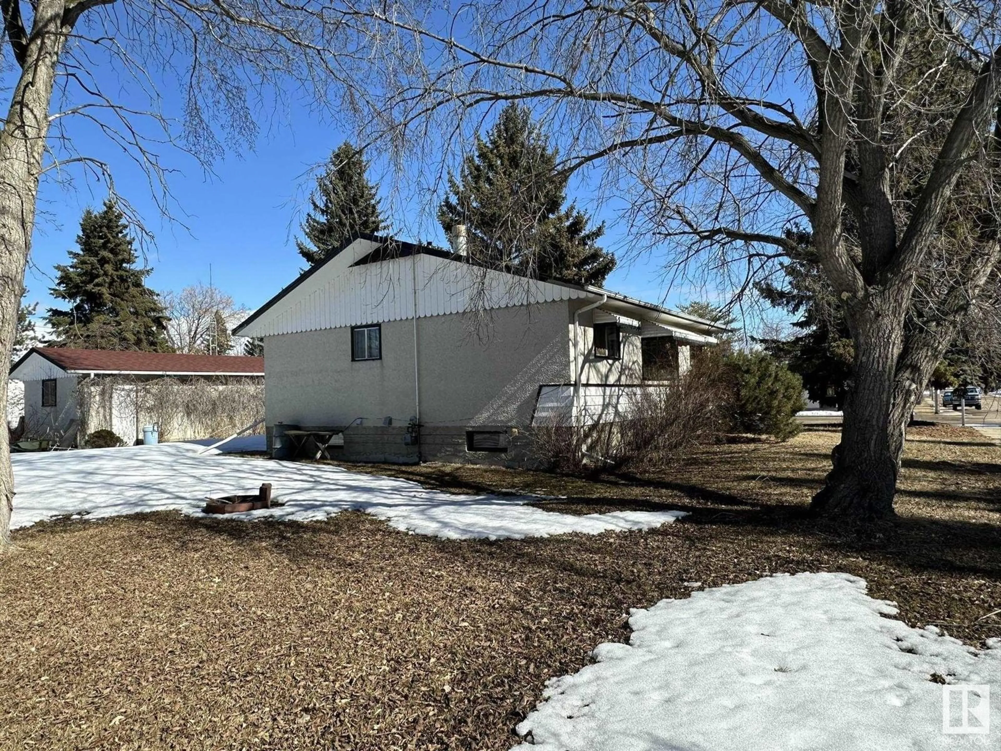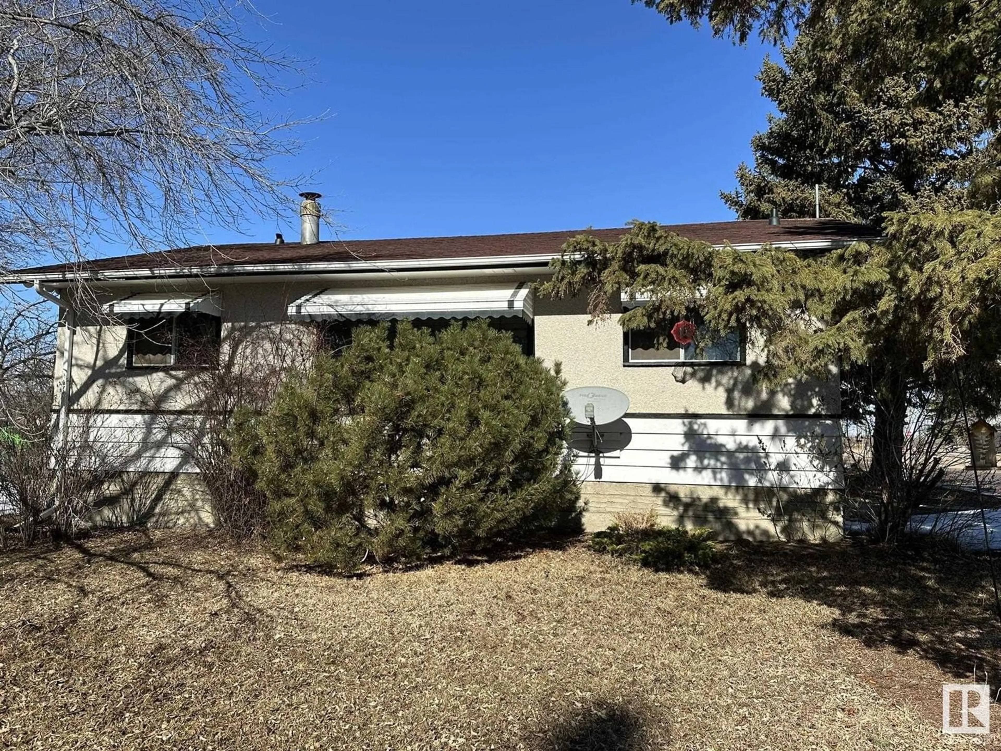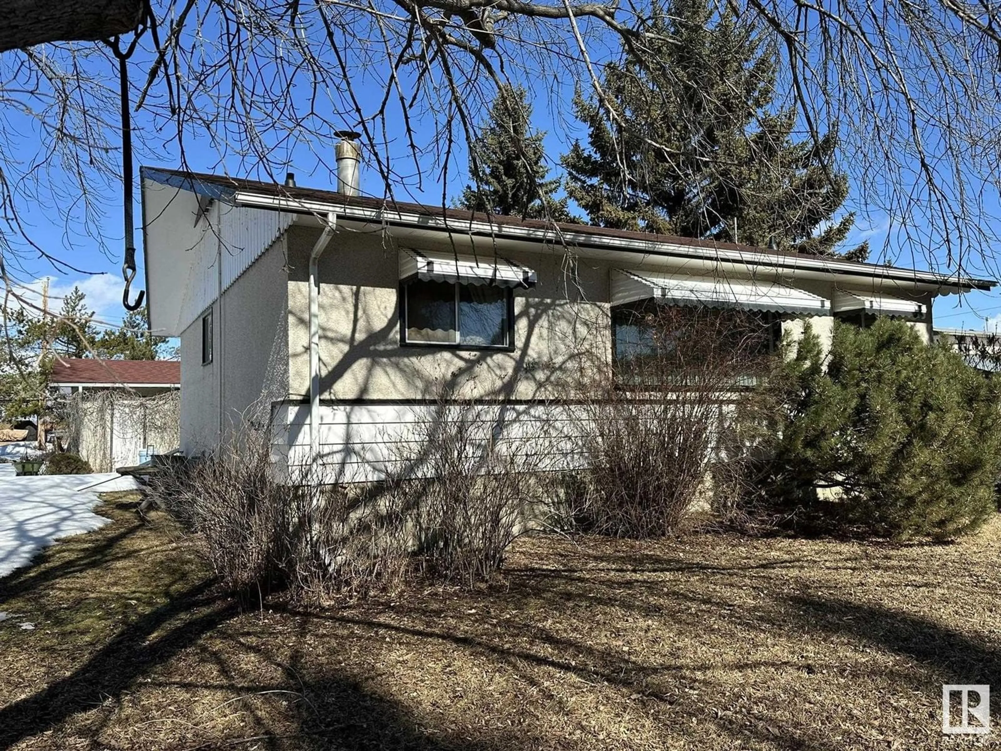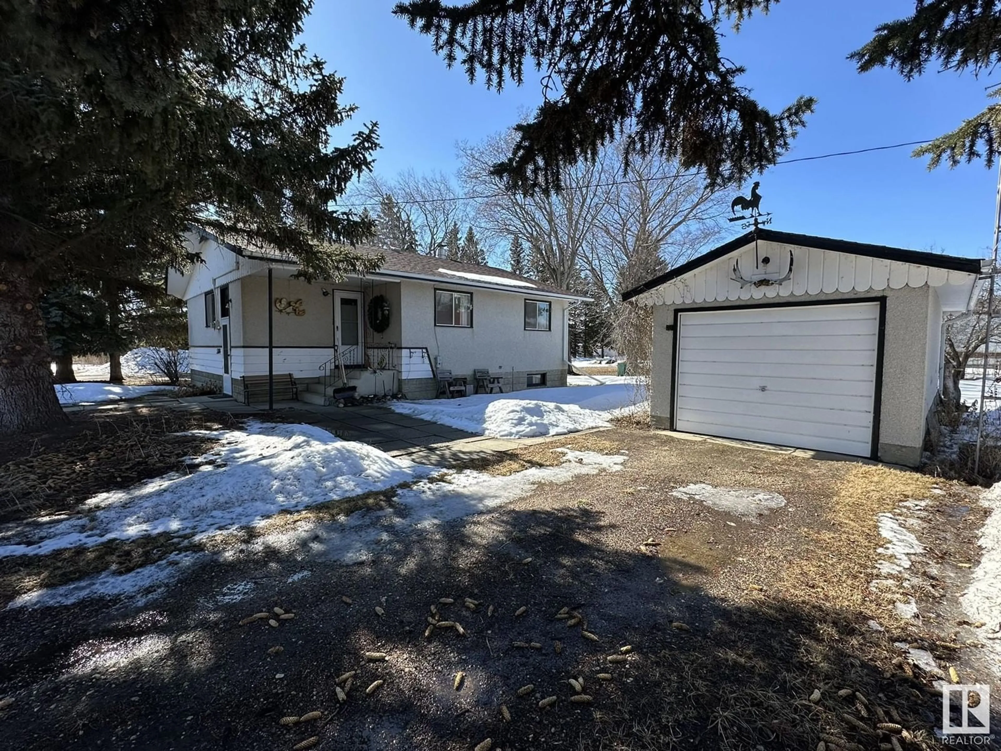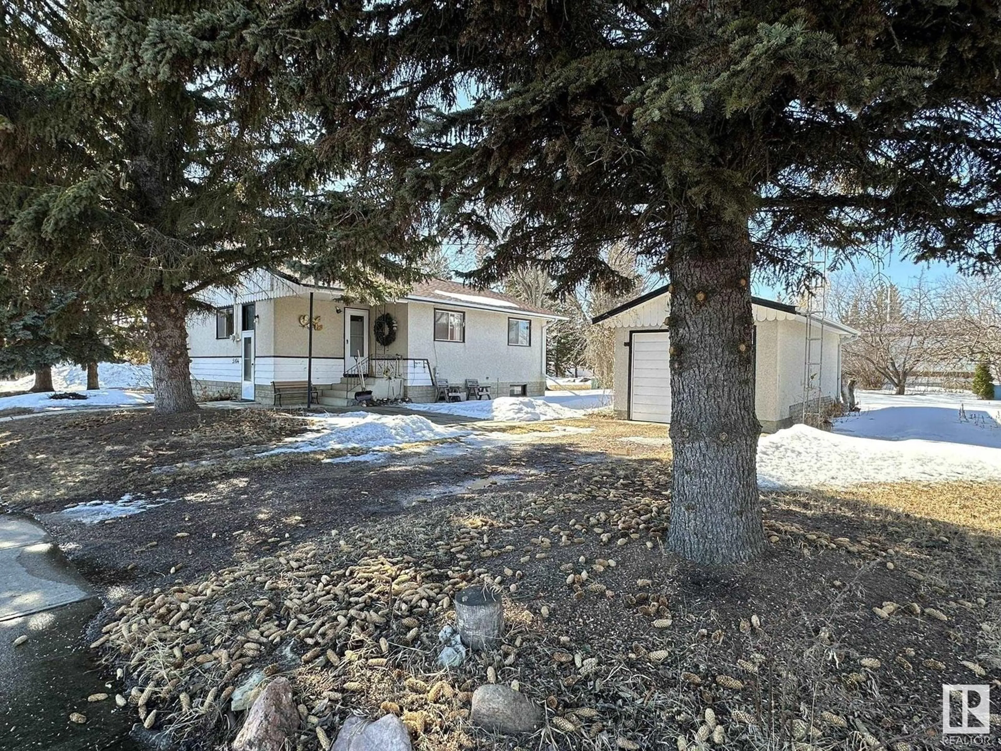5104 51 ST, Warspite, Alberta T0A3N0
Contact us about this property
Highlights
Estimated ValueThis is the price Wahi expects this property to sell for.
The calculation is powered by our Instant Home Value Estimate, which uses current market and property price trends to estimate your home’s value with a 90% accuracy rate.Not available
Price/Sqft$172/sqft
Est. Mortgage$708/mo
Tax Amount ()-
Days On Market30 days
Description
Gorgeous little bungalow on 2 lots in the quiet town of Warspite. This property has so much to please, great location on a quiet double lot with tons of trees. As you enter this lovely, well-maintained home you'll be greeted by a modern dine-in kitchen and adjacent living room which all boast lots of natural light from windows on east and south sides. You'll love the shiny hardwood floor in the living room and main floor hallway. This level also offers 3 good size bedrooms and a full bath. The full basement features a huge family room, another bathroom, a flex room, a large activity room and laundry room. Newer updates include a high-volume hot water tank and roofing. The 15,625 square foot yard is a peaceful haven, offering privacy and tranquility, you'll find many fruit trees and much shade in which to rest during hot days, you'll also appreciate the handy single-car garage. This property presents extremely well and won't disappoint. A definite a great find and a must-see!! (id:39198)
Property Details
Interior
Features
Main level Floor
Living room
Dining room
Kitchen
Primary Bedroom
Property History
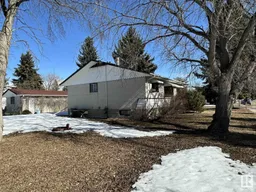 46
46
