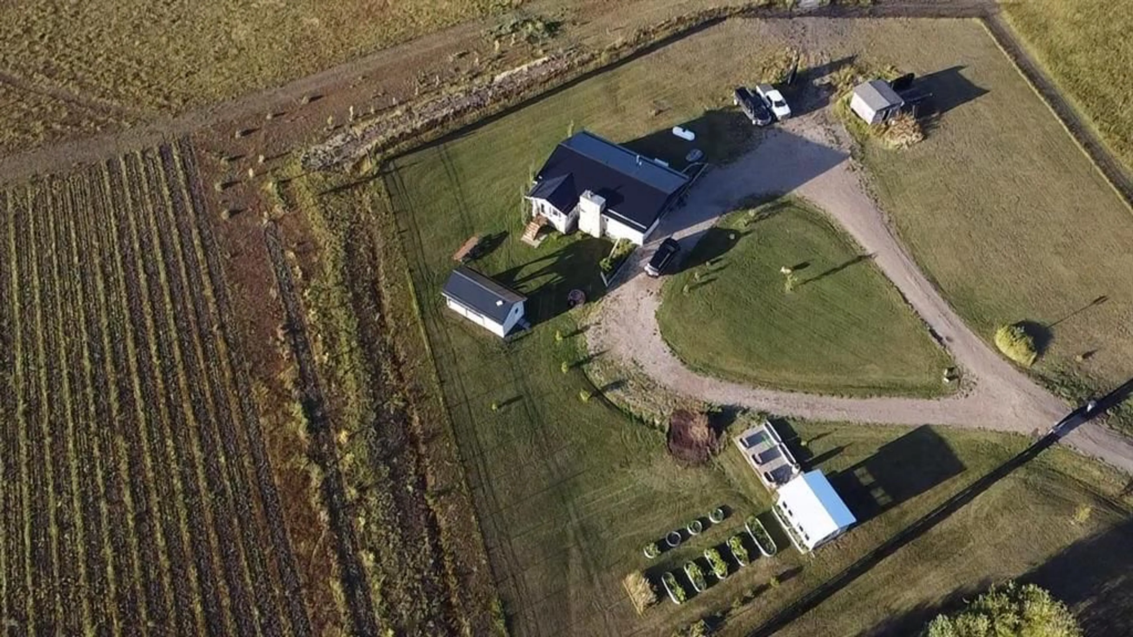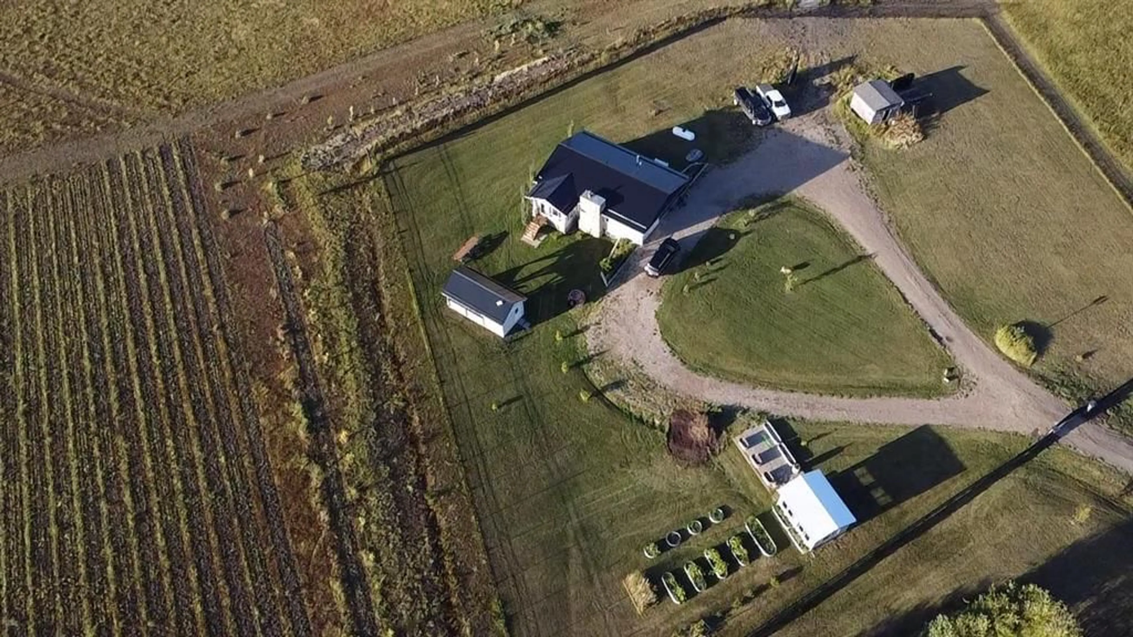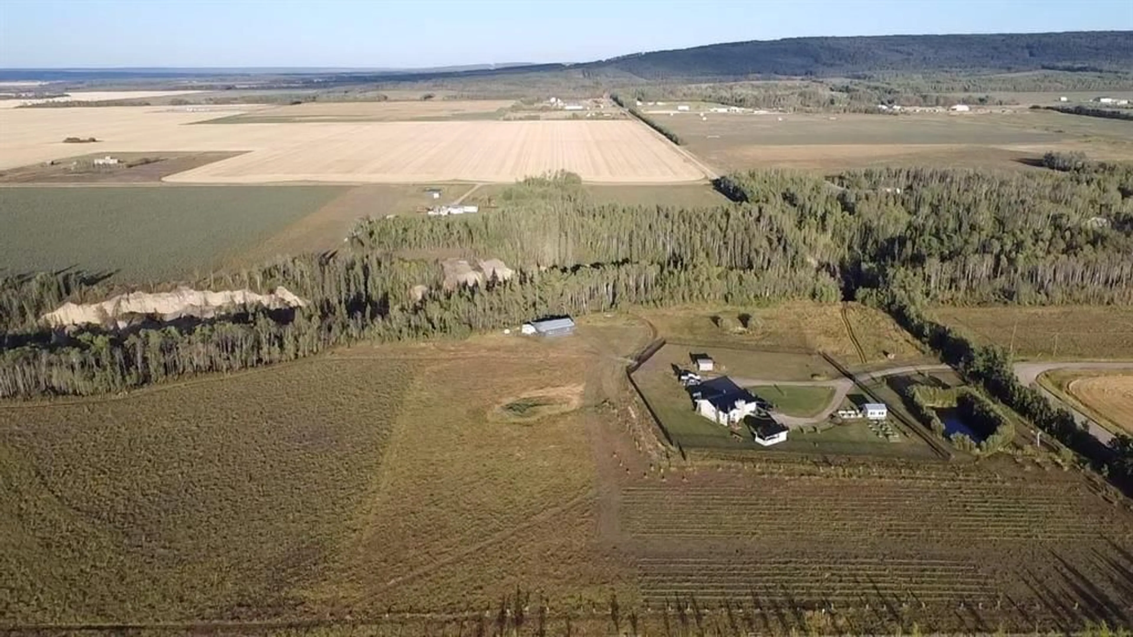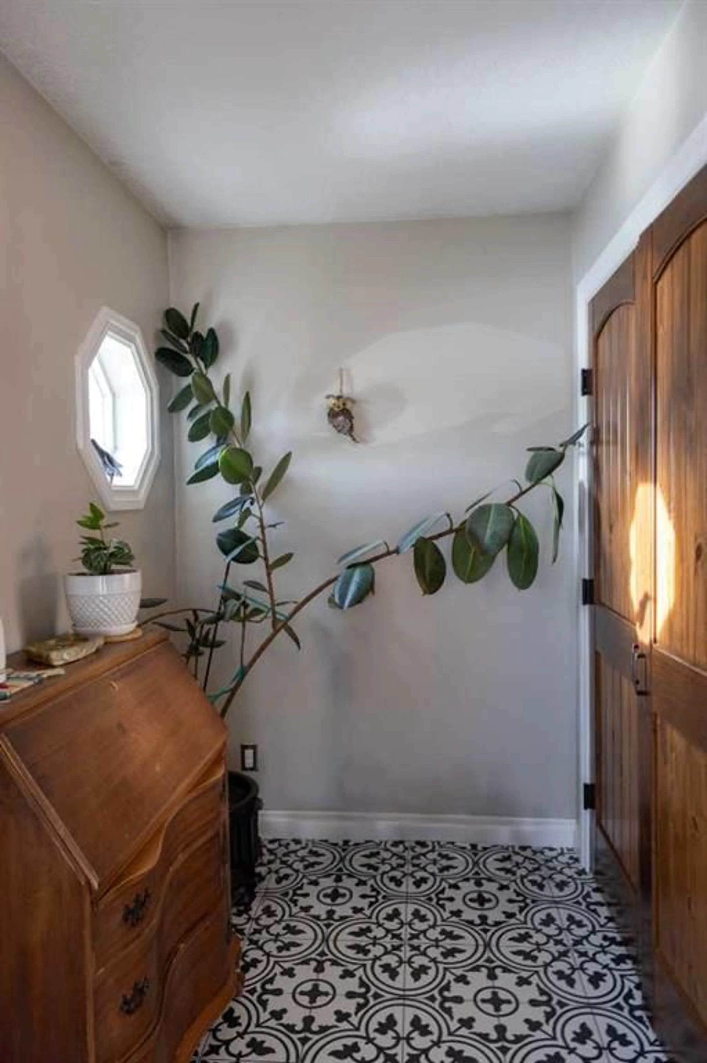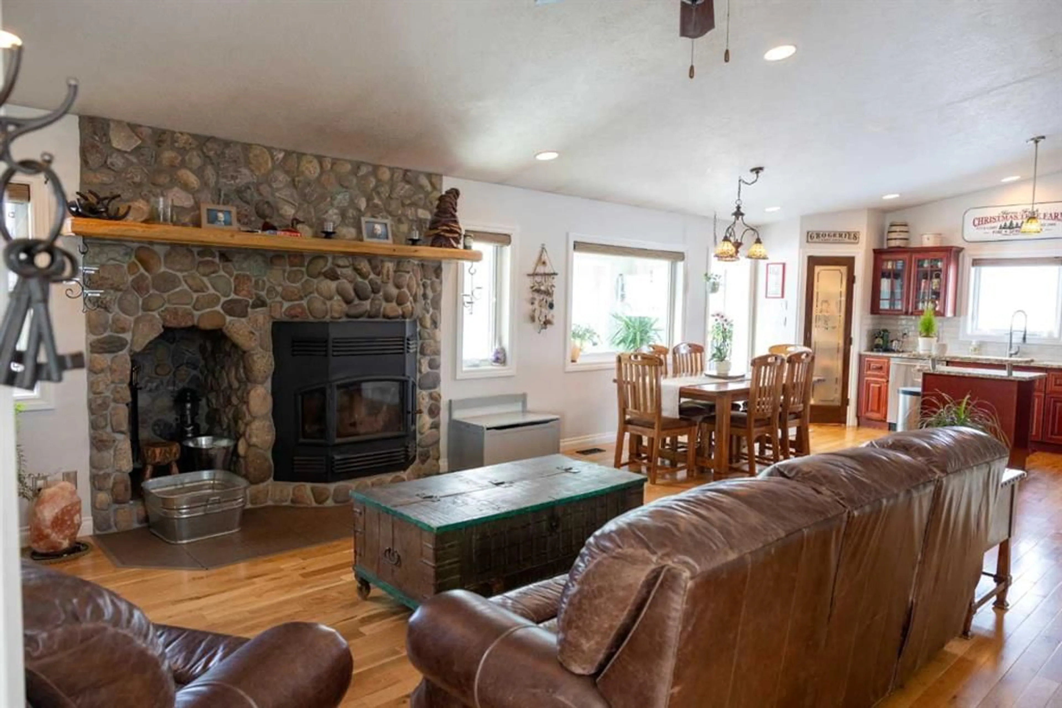13502 TWP RD 790, Rural Saddle Hills County, Alberta T0H 0A0
Contact us about this property
Highlights
Estimated valueThis is the price Wahi expects this property to sell for.
The calculation is powered by our Instant Home Value Estimate, which uses current market and property price trends to estimate your home’s value with a 90% accuracy rate.Not available
Price/Sqft$296/sqft
Monthly cost
Open Calculator
Description
DREAM COUNTRY PROPERTY! Located just minutes from the BC border this gorgeous 20 acre parcel is truly something special! Featuring a stunning manicured + landscaped yard with custom gates, powder coated steel fencing, custom greenhouse with galvanized raised beds, a heated water house building (connected to municipal water) with a covered patio space wired for a hot tub and several acres for pasture or farming! Not to mention the 30’ X 40’ heated workshop with lean-to and additional storage plus an RV hookup/plug. The 2010 custom built home has a large separate porch perfect for any family, vaulted ceilings, a BEAUTIFUL sunroom and so much natural light! The main floor has hardwood floors throughout and features a rustic natural stone fireplace with wood storage, large kitchen with granite counters, stainless appliances, cherry cabinets + built in pantry as well as the laundry/powder room and the spacious primary bedroom with ensuite! The lower level has 3 additional bedrooms with large windows, modern renovated bathroom and a welcoming family room for the perfect movie night! Additional features of the house include in floor radiant heat and a backup generator in seacan (22KWT) to keep things up and running. If you’re looking to live your country dreams with the convenience of being close to town this might the place you’ve been waiting for! Call the listing representative for more information and a full feature sheet.
Property Details
Interior
Features
Basement Floor
4pc Bathroom
0`0" x 0`0"Bedroom
13`7" x 8`10"Bedroom
13`7" x 8`10"Family Room
20`0" x 15`10"Exterior
Features
Property History
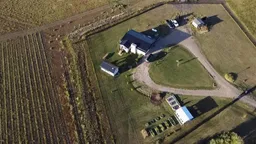 47
47
