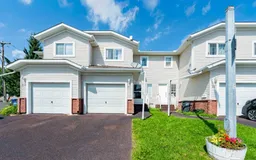Welcome to this warm and inviting **3 bedroom, 2.5 bathroom townhouse** in the peaceful town of **Irricana** — a perfect place to call home if you’re looking for small-town charm with easy access to city life. This well-maintained and updated home offers incredible value with a **low condo fee**, making it ideal for first-time buyers, families, or anyone craving a quieter lifestyle.
As you walk in, you’ll love the **open-concept main floor** that features a **modern kitchen**, **newer flooring**, and **pot lights** that brighten up the space beautifully. The **updated half bath** on the main floor adds convenience, while the layout flows effortlessly into the living room — perfect for entertaining or just relaxing at home.
Upstairs, you’ll find a **huge master bedroom**, plus two more **generously sized bedrooms** and a recently **updated full bathroom**. Downstairs, the **developed basement** offers even more room to enjoy with a cozy **rec area**, a **wet bar**, another **full bath**, and a dedicated **laundry space**. There’s truly room for everyone here!
Step outside and enjoy your **fenced yard** — great for kids, pets, or simply soaking up the fresh country air. The home also includes a **single attached garage** for added convenience.
Located in the quiet and friendly community of **Irricana**, you’re just steps from the **Irricana Rec Centre**, a 2-minute drive to the **Natural Foods grocery store** and **local family restaurants**, and surrounded by wide open fields and nature. Plus, you're only **20 minutes to Airdrie** and **30 minutes to Calgary International Airport**, making this a great balance between peaceful living and city access.
If you're dreaming of a cozy, updated home in a tight-knit community, this townhouse might be just what you’ve been looking for. Book your private showing today!
Inclusions: Dishwasher,Dryer,Electric Stove,Microwave,Range Hood,Refrigerator,Washer
 33Listing by pillar 9®
33Listing by pillar 9® 33
33


