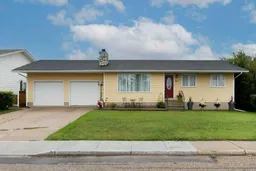Charming Bungalow on Triple Lot with 3+1 Bedrooms & 4-Car Garage – Irricana, AB
Welcome to this beautifully rebuilt 1,076 sq. ft. bungalow, ideally situated on a rare triple lot in the peaceful community of Irricana, Alberta. Originally rebuilt in 2003, this well-maintained home offers the perfect blend of small-town charm and functional living space.
Inside, you’ll find a bright and inviting layout featuring 3 main-floor bedrooms, including a primary suite with a private 2-piece ensuite, and an additional bedroom in the fully finished basement (could easily be converted back to Two bedrooms)—perfect for guests or a home office. With 2.5 bathrooms total, there’s plenty of space for family living or entertaining.
The spacious kitchen and dining area flow seamlessly into a cozy living room, offering warm natural light and a welcoming atmosphere. Downstairs, the fully developed basement provides added flexibility with a large rec room, storage, and laundry area.
Outdoors, enjoy the massive yard—thanks to the triple lot—ideal for gardening, play, or future development. Car enthusiasts or hobbyists will love the two double garages (that’s four covered parking spaces!) and RV parking offering endless possibilities for workspace or storage.
Located just 35 minutes from Calgary and 25 minutes from Airdrie, Irricana offers a quiet lifestyle with easy access to city amenities. Whether you're looking for your first home, a family upgrade, or a peaceful place to retire, this property has something special to offer.
Features:
1,076 sq. ft. bungalow (rebuilt in 2003)
3+1 bedrooms | 3 bathrooms
2-piece ensuite in primary bedroom
Two double garages (4 total garage bays)
Triple lot – massive outdoor space
Fully developed basement
Quiet, family-friendly community
Don't miss this unique opportunity—book your showing today!
Inclusions: Dishwasher,Dryer,Electric Stove,Garage Control(s),Microwave Hood Fan,Refrigerator,Washer,Window Coverings
 36
36


