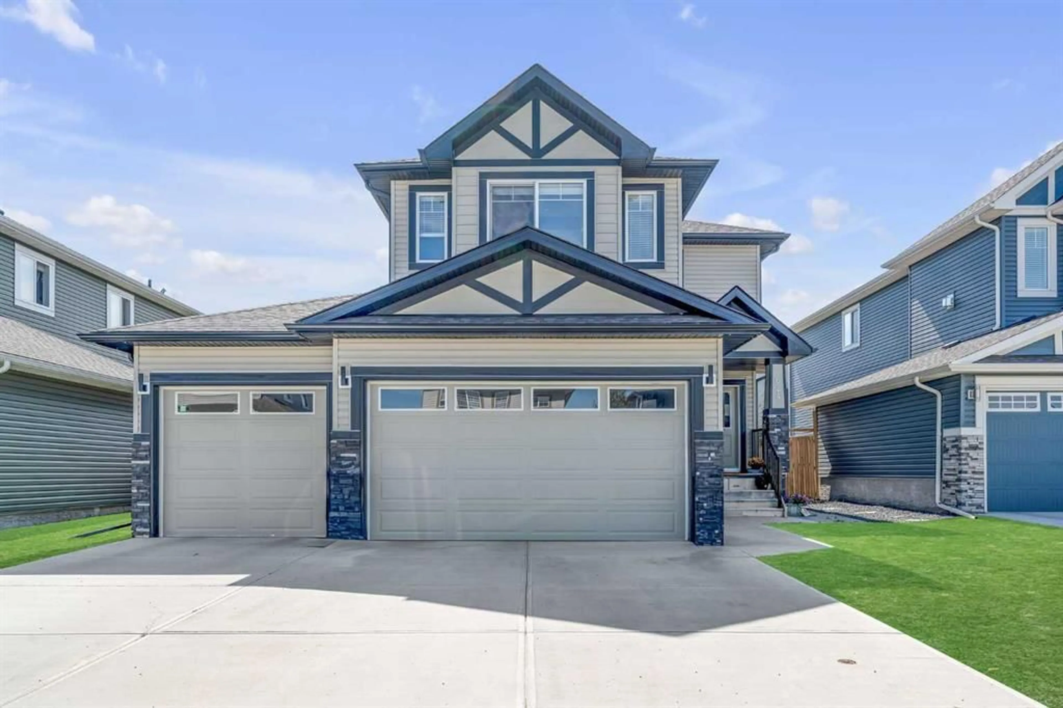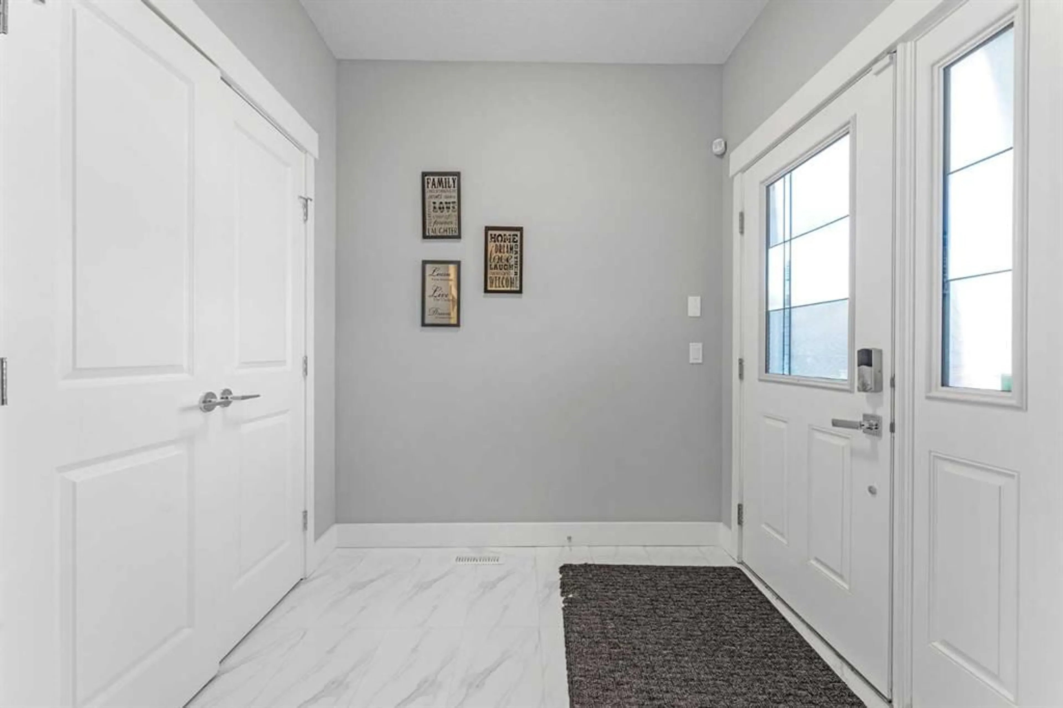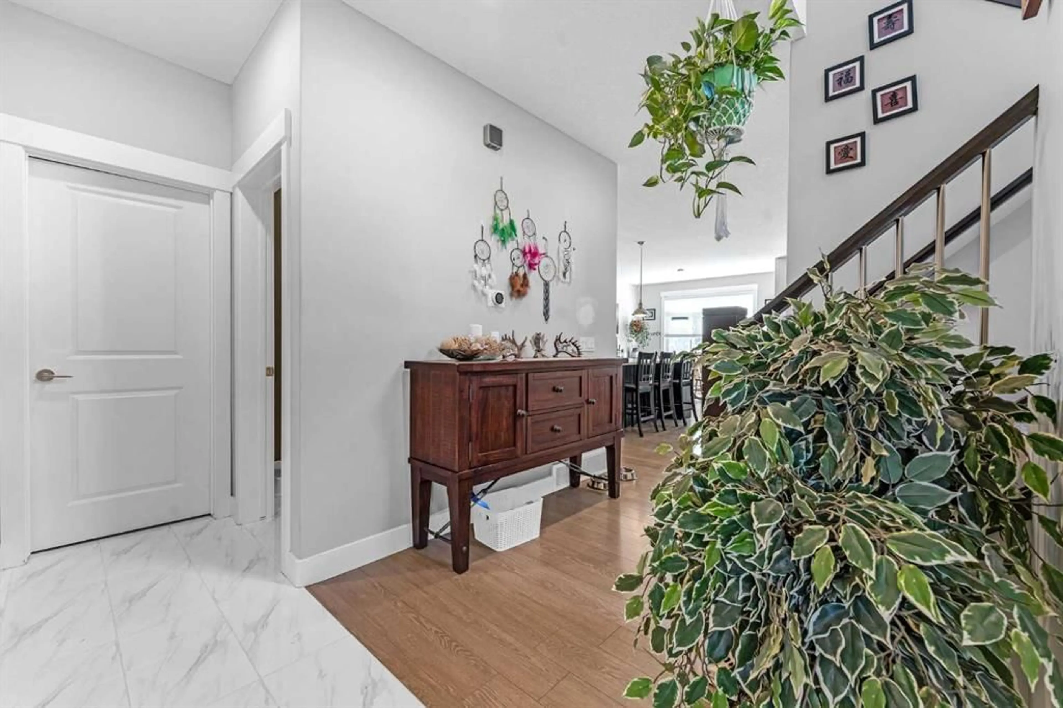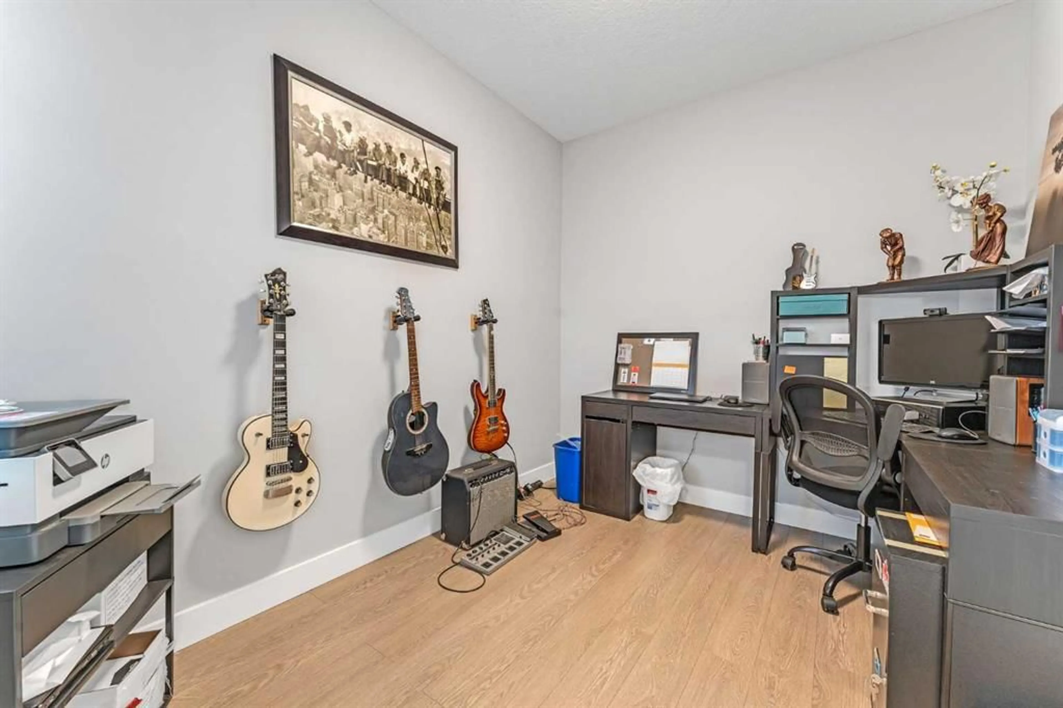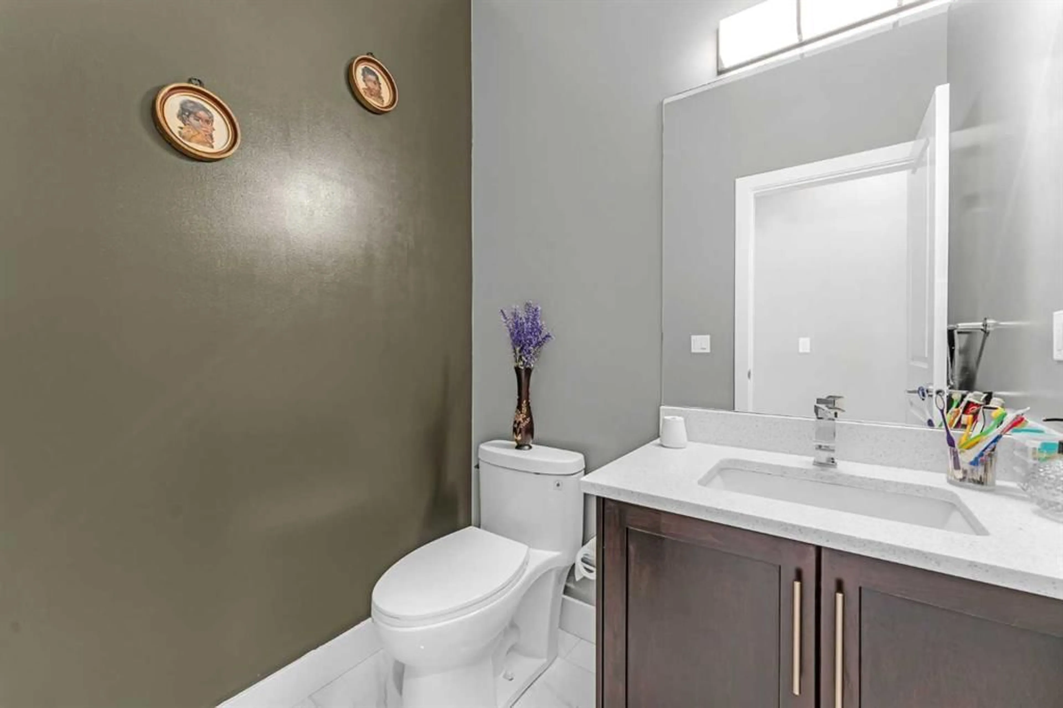624 Harrison Crt, Crossfield, Alberta T0M0S0
Contact us about this property
Highlights
Estimated ValueThis is the price Wahi expects this property to sell for.
The calculation is powered by our Instant Home Value Estimate, which uses current market and property price trends to estimate your home’s value with a 90% accuracy rate.Not available
Price/Sqft$317/sqft
Est. Mortgage$3,307/mo
Tax Amount (2024)$4,462/yr
Days On Market233 days
Description
Welcome to 624 Harrison Court! This exquisite 5-bedroom, 3.5-bathroom home with a fully finished (suited) basement and triple car garage offers a perfect blend of luxury and functionality. The main living area is open concept, featuring a grand chef’s kitchen with two-toned cabinets, under-cabinet lighting, and a spacious island ideal for both gatherings and casual dining. The kitchen seamlessly connects to a bright dining area and a walk-through butler’s pantry that leads to a well-organized mudroom with built-in shelving. The living room is large, south-facing, and filled with natural light, featuring a cozy gas fireplace and custom built-in shelving. On the main floor, you'll also find a private den, along with a convenient half-bathroom. Upstairs, there are three generous bedrooms, a dedicated laundry room, and a large bonus/family room, providing ample space for relaxation and entertainment. The owner’s suite is a luxurious retreat, complete with a 5-piece ensuite and a spacious walk-in closet. The fully finished basement, with its own side entrance, is perfect for guests or extended family. It includes an additional laundry room, a 3-piece bathroom, two more bedrooms, a kitchenette, living room, and plenty of storage space. The exterior of the home is equally impressive, featuring a 3-season sunroom and a meticulously landscaped backyard. The outdoor area includes a large deck, a stone patio with a pergola, a swing, and an impressive stone fireplace, creating an ideal space for outdoor living. The spacious layout, high-end features, and attention to detail in both the interior and exterior spaces make it a dream home for anyone looking for comfort and style. The community of Crossfield is the perfect place to call home, offering an elementary and high school, beautiful parks, a splash park, and a wide range of amenities, all just 15 minutes from Airdrie. Don’t miss the chance to make this stunning home yours today!
Property Details
Interior
Features
Main Floor
2pc Bathroom
5`10" x 4`11"Dining Room
12`0" x 9`9"Foyer
11`2" x 7`3"Kitchen
12`0" x 16`5"Exterior
Features
Parking
Garage spaces 3
Garage type -
Other parking spaces 3
Total parking spaces 6
Property History
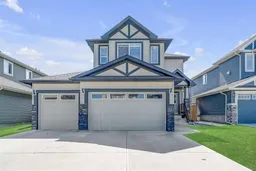 50
50
