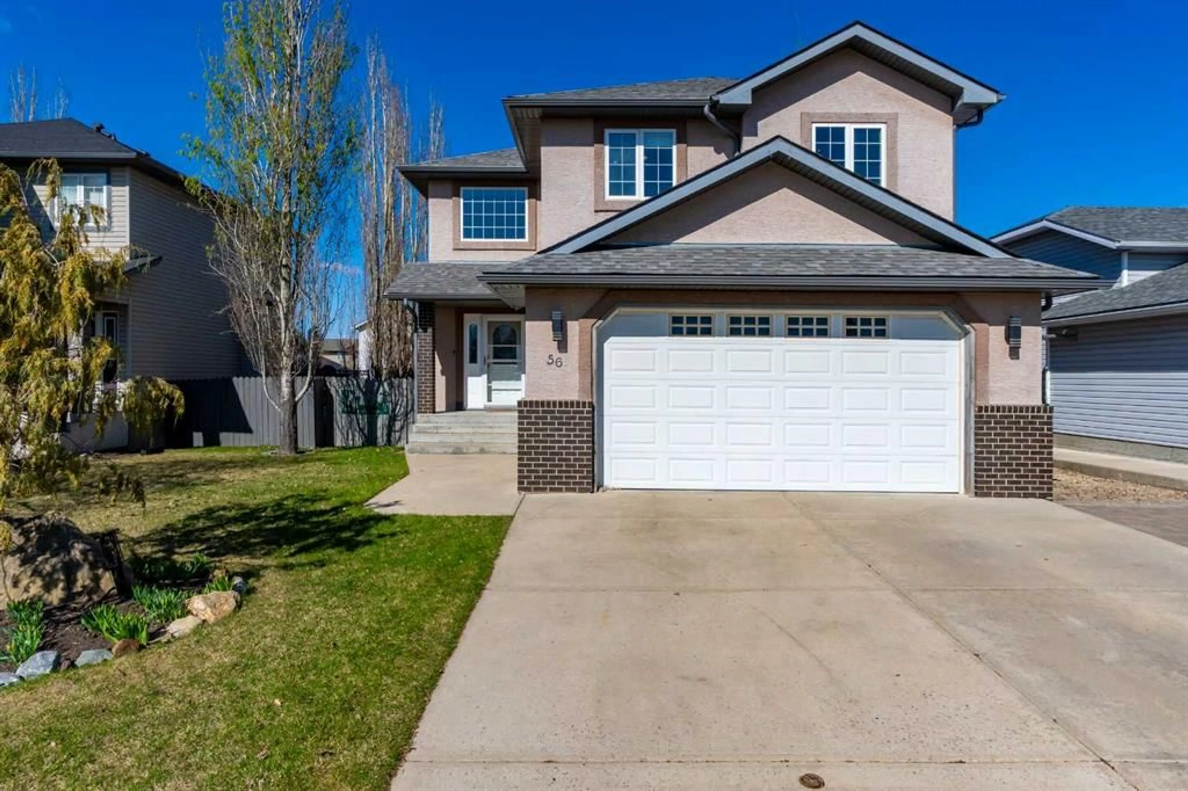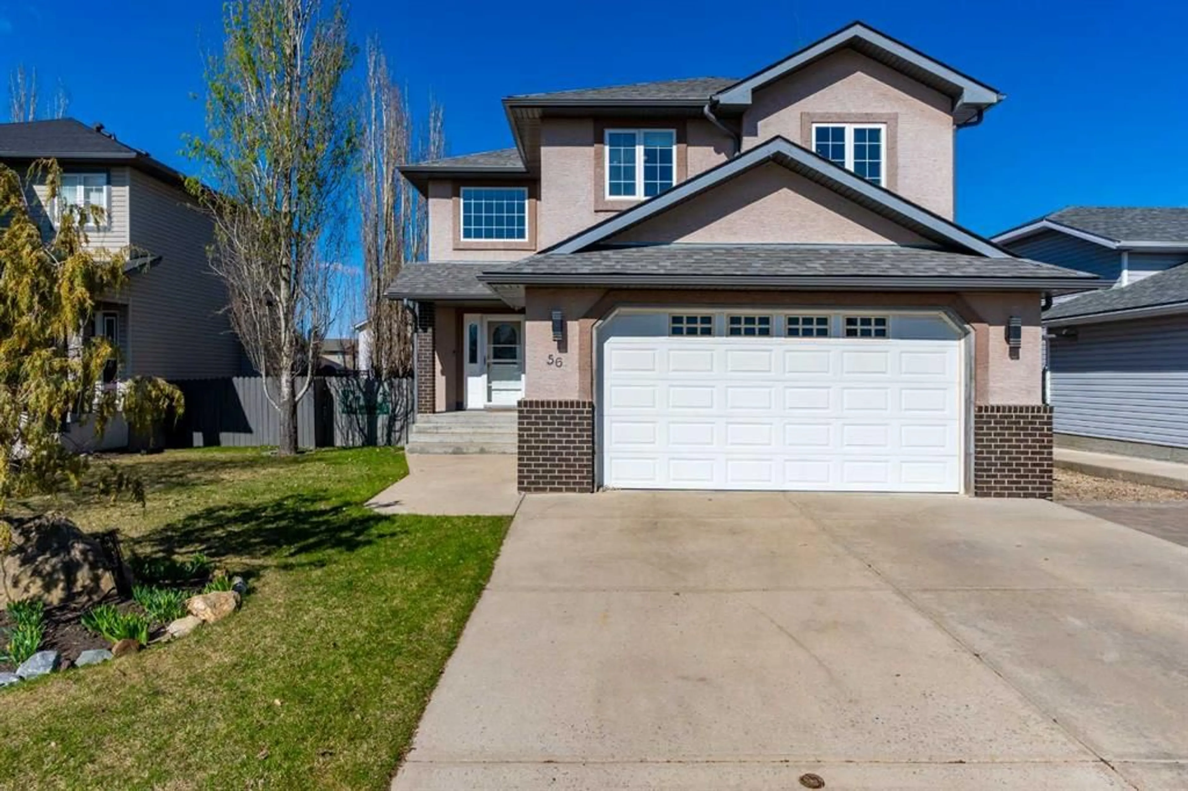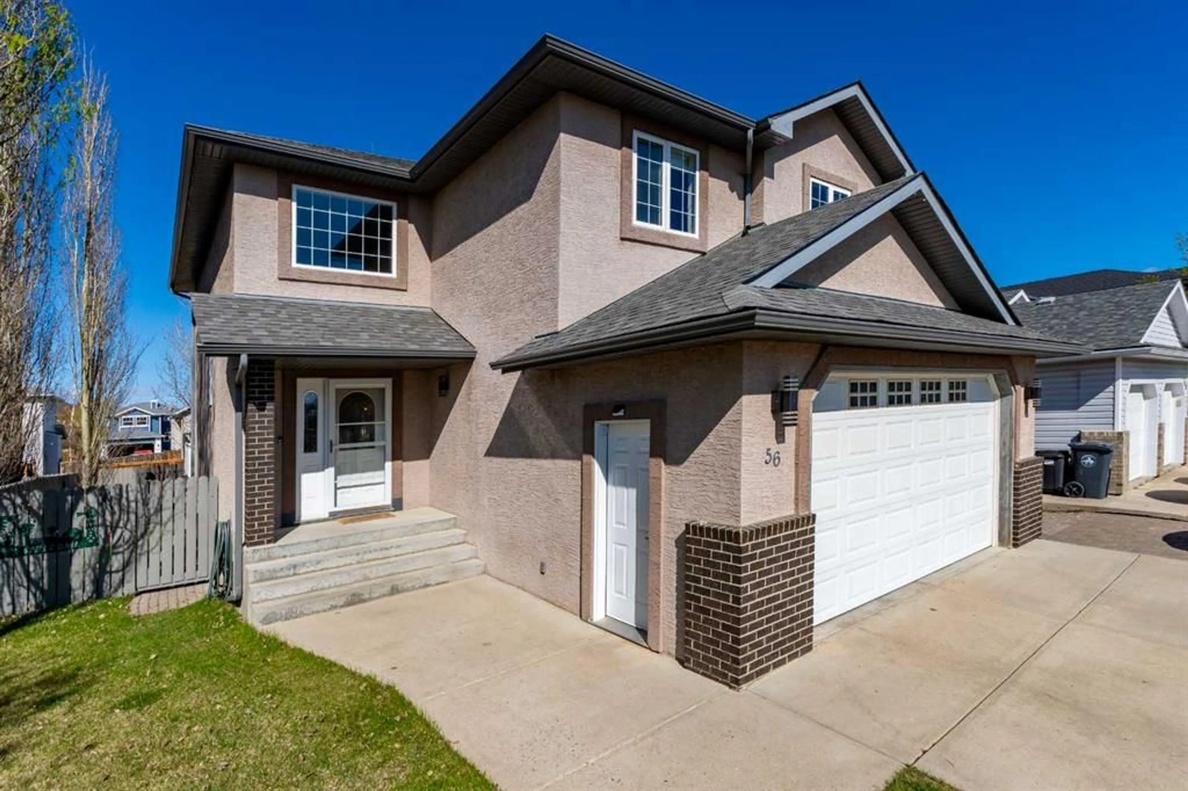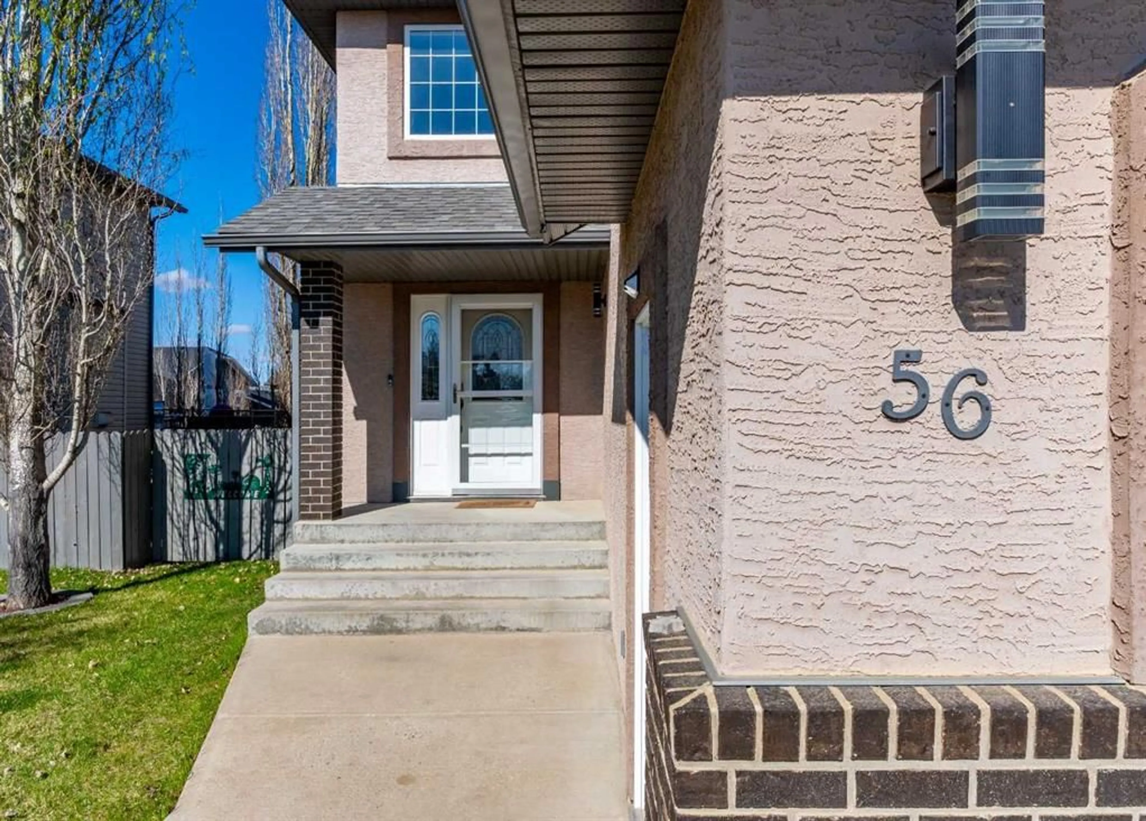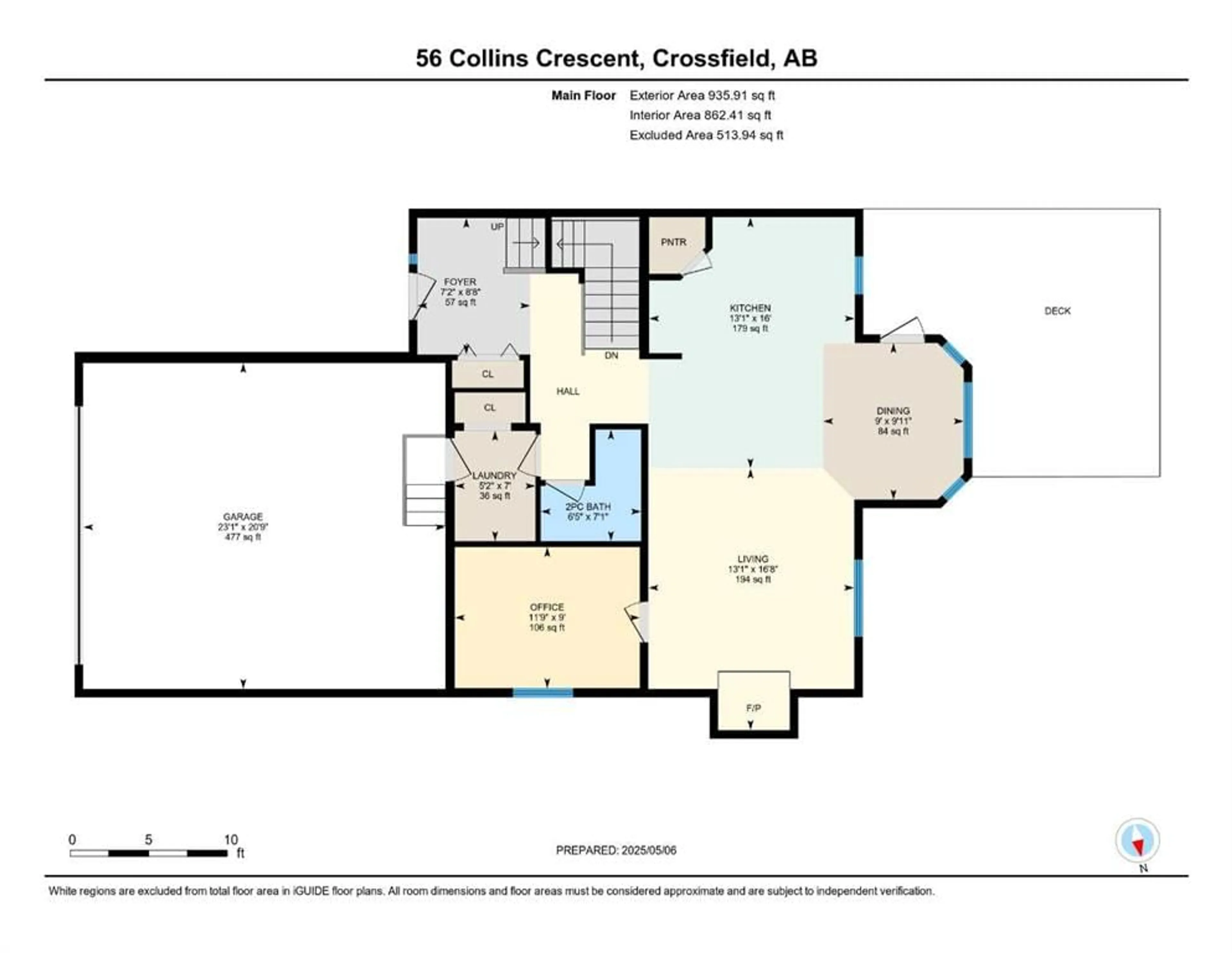56 Collins Cres, Crossfield, Alberta T0M0S0
Contact us about this property
Highlights
Estimated valueThis is the price Wahi expects this property to sell for.
The calculation is powered by our Instant Home Value Estimate, which uses current market and property price trends to estimate your home’s value with a 90% accuracy rate.Not available
Price/Sqft$327/sqft
Monthly cost
Open Calculator
Description
OPEN HOUSE JULY 27 2-4 Honey, I’M HOME! You could be saying that with this beautiful 2-storey, 2133 sq ft home. The large 2-storey, open ceiling as you enter the home easily fits a 12 ft Christmas Tree. The kitchen has all stainless-steel appliances and lots of counter space. It’s perfect for cooking and entertaining. The large living room with wood burning stove, office, half bath, and laundry complete the main level. The upstairs boasts 4 bedrooms, and the primary suite takes up the whole back of the house. You will never want to leave your private oasis. A jetted tub, shower, double sinks, and a walk in closet make this the retreat of your dreams. Central Air Conditioning keeps you cool all summer! The basement is finished with heated floors, a bedroom, and very large recreation room. Head out onto the spacious deck for your own piece of paradise. This well-designed yard features a 2-storey playhouse, a gorgeous, stamped-concrete fire pit area, a dog run and plenty of mature trees. There is something for everyone in the family to enjoy the outdoors. A double-attached garage with concrete driveway and a third parking pad provides you with everything you could want in a home. Located in the sought after community of Westgate, this will surely tick off every box of your dream house! Call today for your personal tour.
Property Details
Interior
Features
Main Floor
Dining Room
9`11" x 9`0"Kitchen
16`0" x 13`1"Living Room
16`8" x 13`1"Den
9`0" x 11`9"Exterior
Features
Parking
Garage spaces 2
Garage type -
Other parking spaces 2
Total parking spaces 4
Property History
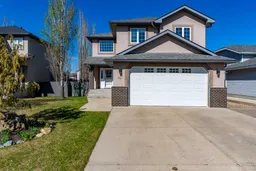 50
50
