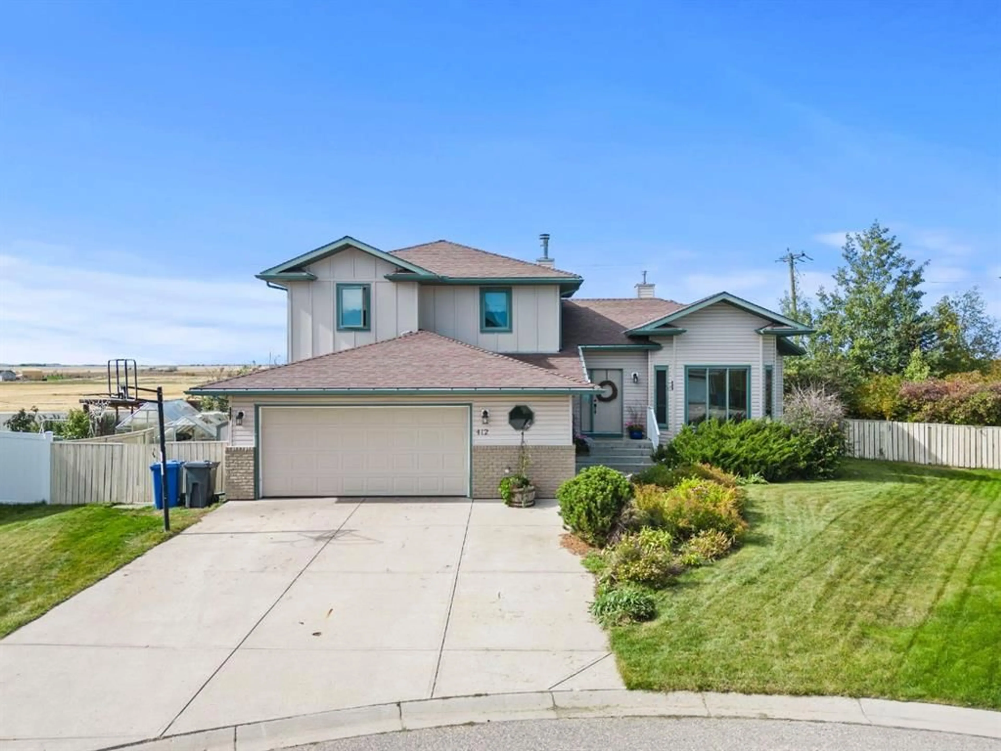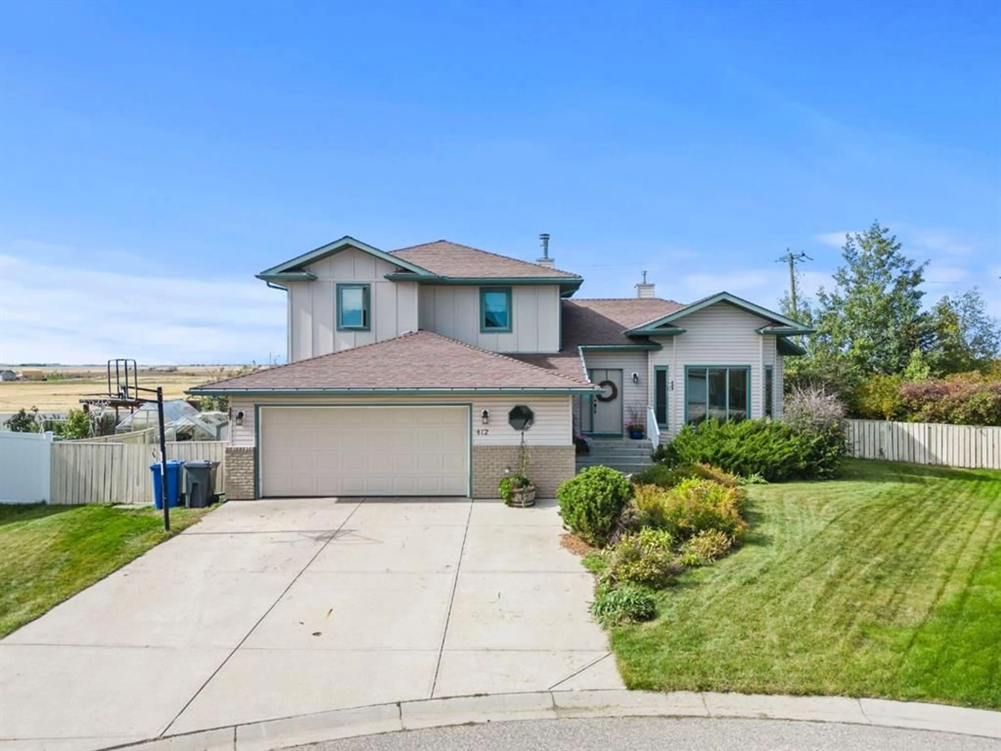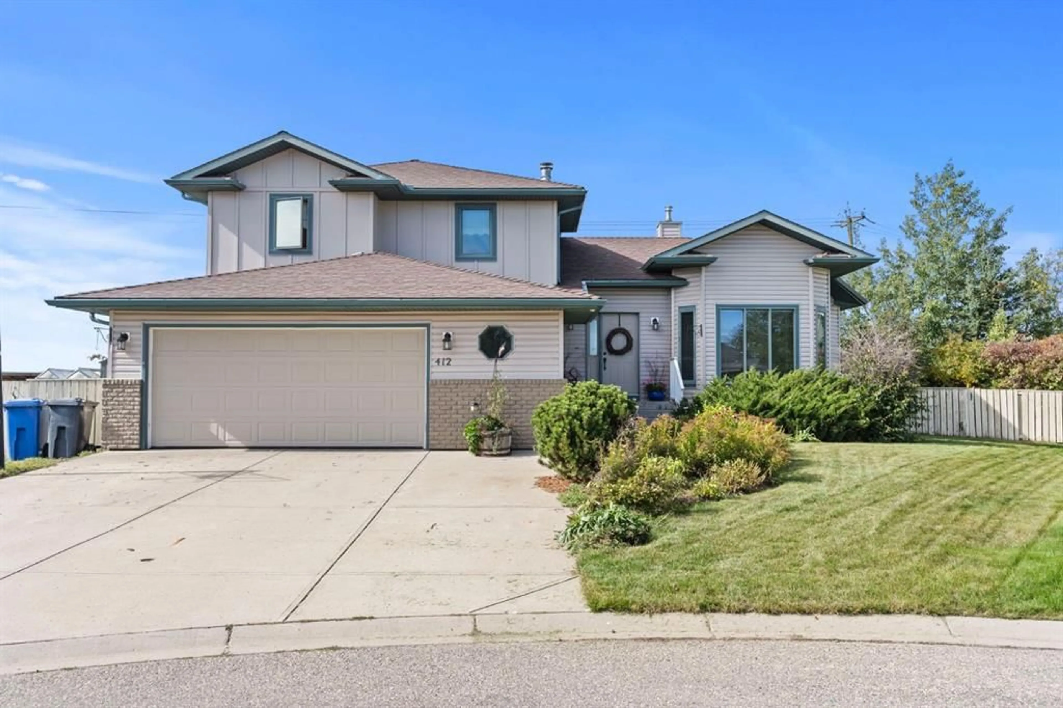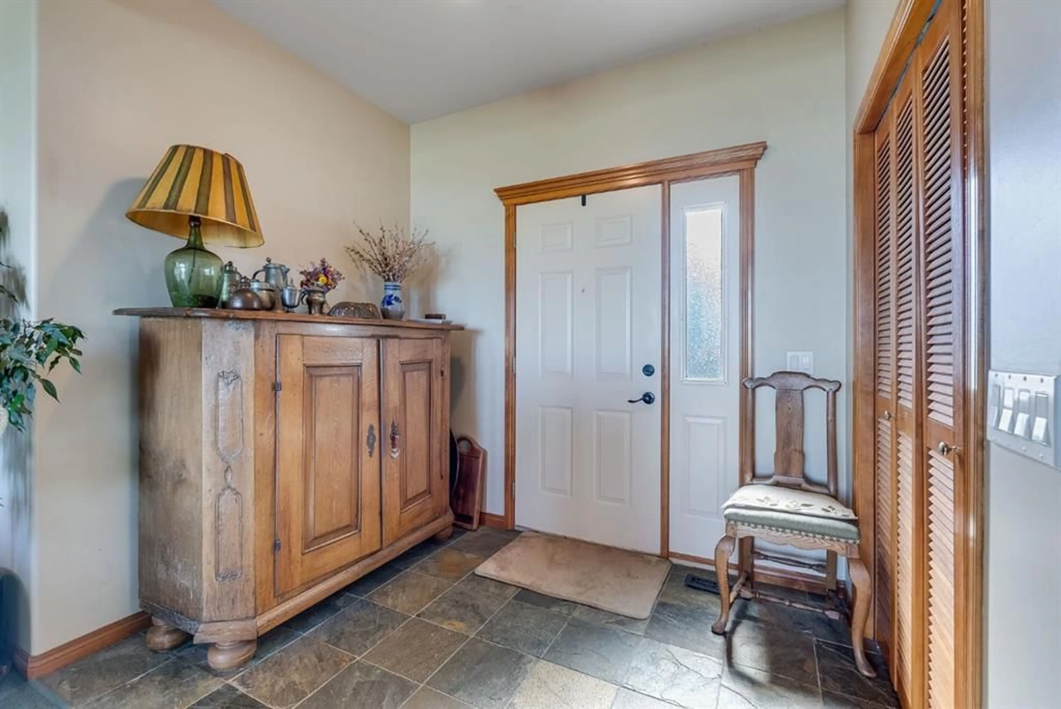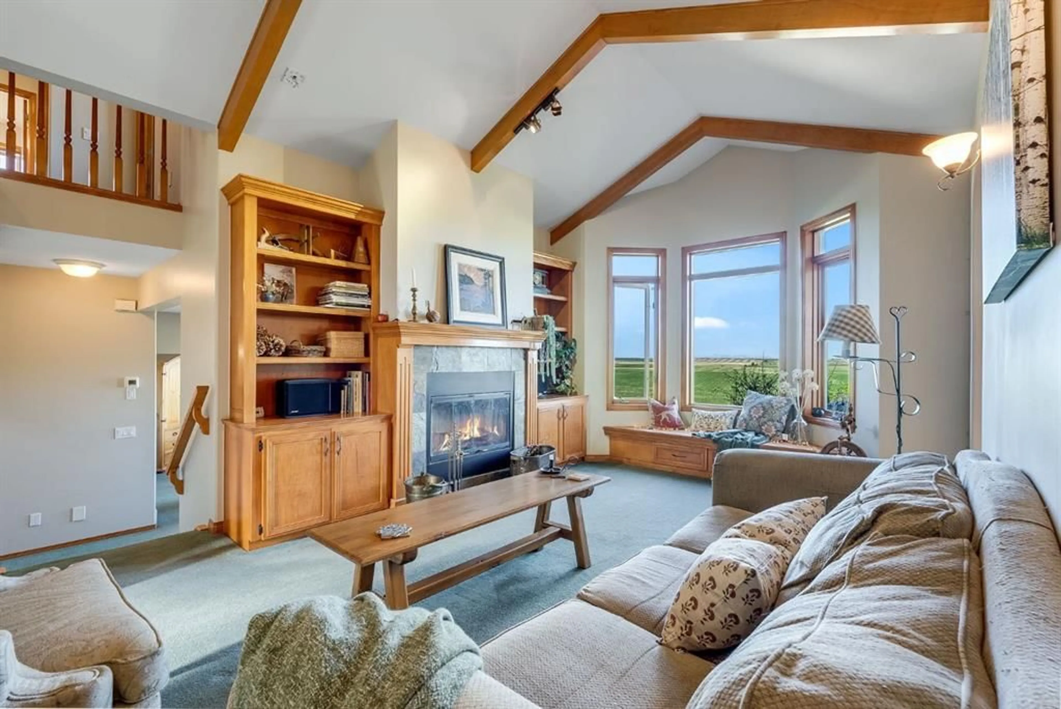412 Harrison Crt, Crossfield, Alberta T0M0S0
Contact us about this property
Highlights
Estimated valueThis is the price Wahi expects this property to sell for.
The calculation is powered by our Instant Home Value Estimate, which uses current market and property price trends to estimate your home’s value with a 90% accuracy rate.Not available
Price/Sqft$324/sqft
Monthly cost
Open Calculator
Description
Tucked away in a quiet cul-de-sac in charming Crossfield, this one-owner McKee-built gem is hitting the market for the very first time. Situated on a beautifully landscaped ¼ acre lot with no neighbours behind, this four-bedroom home offers peace, privacy, and timeless craftsmanship. Inside, you’ll find custom maple woodwork throughout, soaring vaulted ceilings, and cozy touches like a built-in window bench and a fireplace framed by rich cabinetry. The kitchen is warm and functional with a gas cooktop, skylights, and open views to the bright dining area and backyard beyond. The layout is ideal for family living, with generous common spaces, a welcoming foyer, and bedrooms that enjoy stunning prairie views. Step outside to your west-facing backyard — a meticulously manicured retreat complete with a deck, patio, lush greenery, and endless sky. Located just steps from the park in a family-friendly neighbourhood, this property is the perfect blend of small-town calm and custom-built quality.
Property Details
Interior
Features
Second Floor
Bedroom
9`11" x 13`5"Bedroom - Primary
12`3" x 13`0"4pc Ensuite bath
10`11" x 9`11"5pc Bathroom
8`9" x 7`5"Exterior
Features
Parking
Garage spaces 2
Garage type -
Other parking spaces 2
Total parking spaces 4
Property History
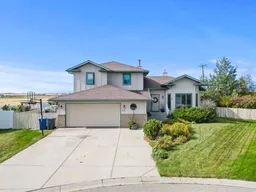 31
31
