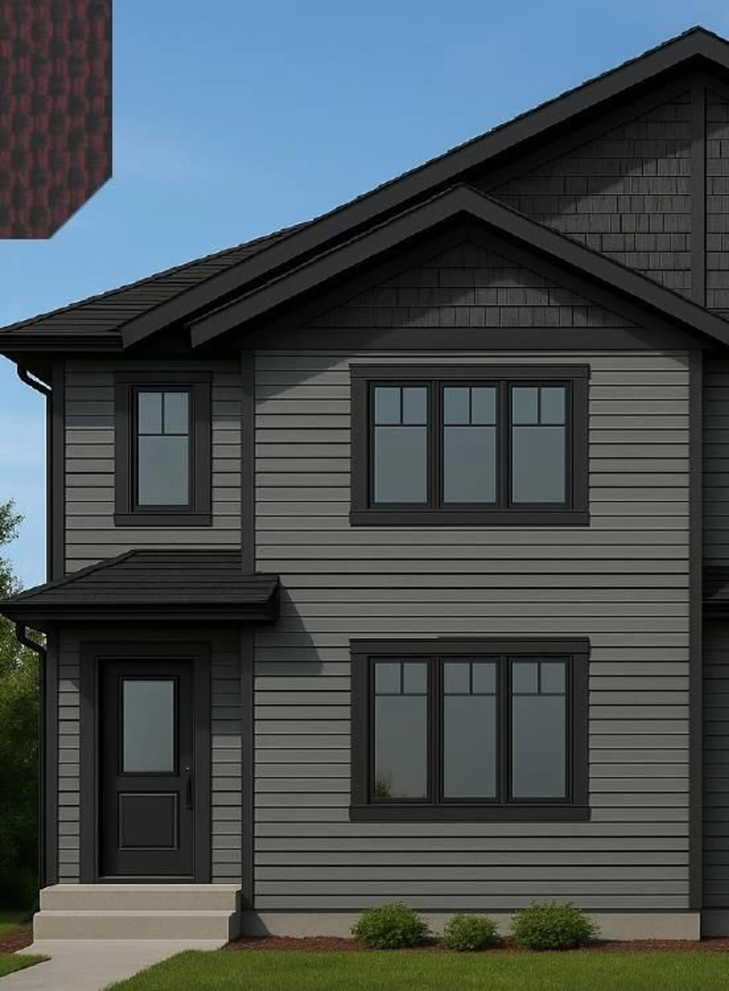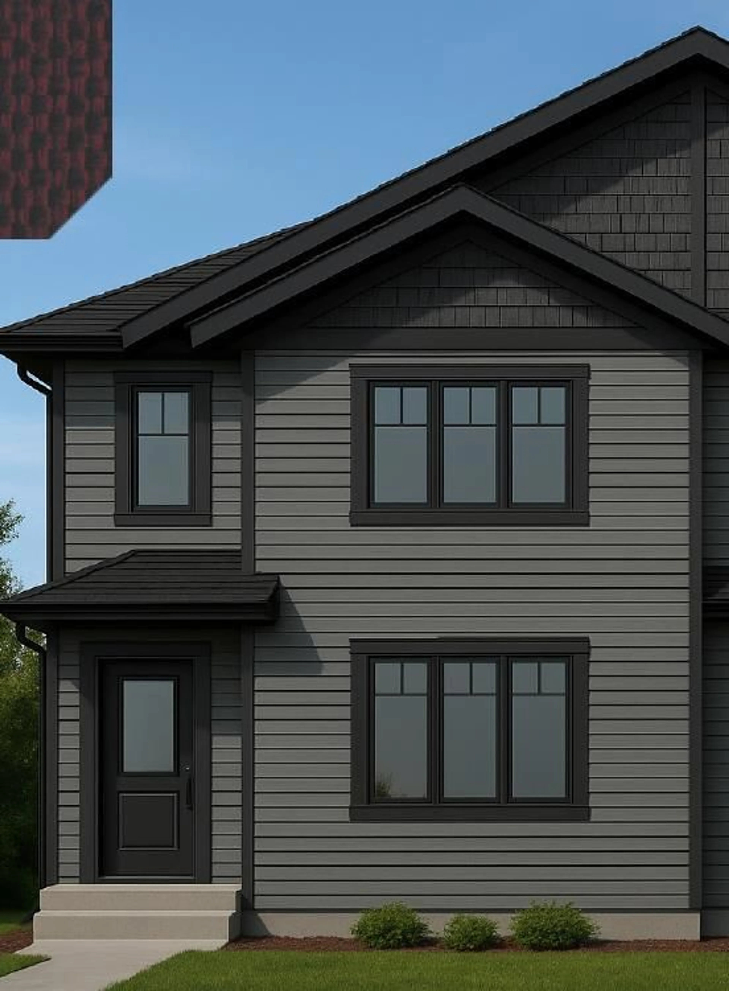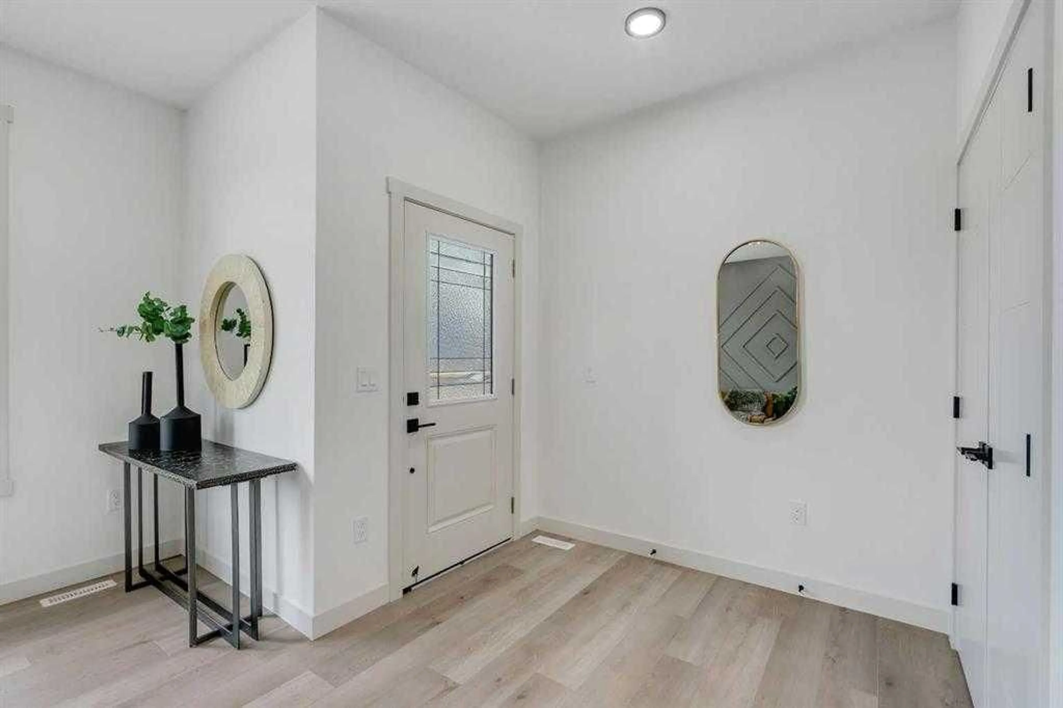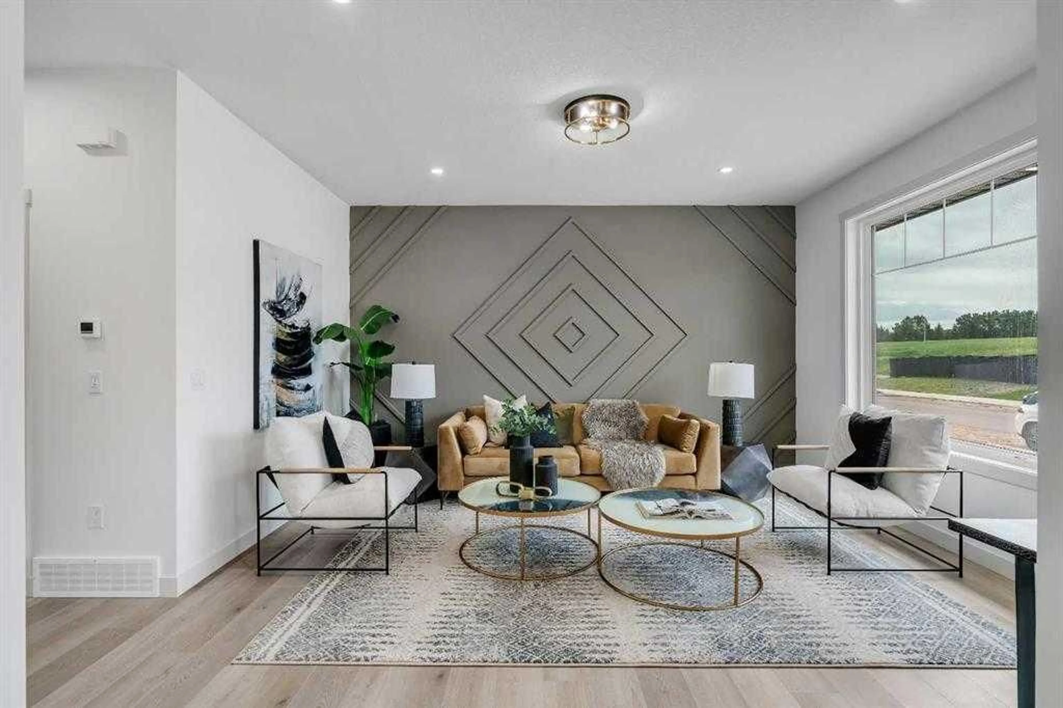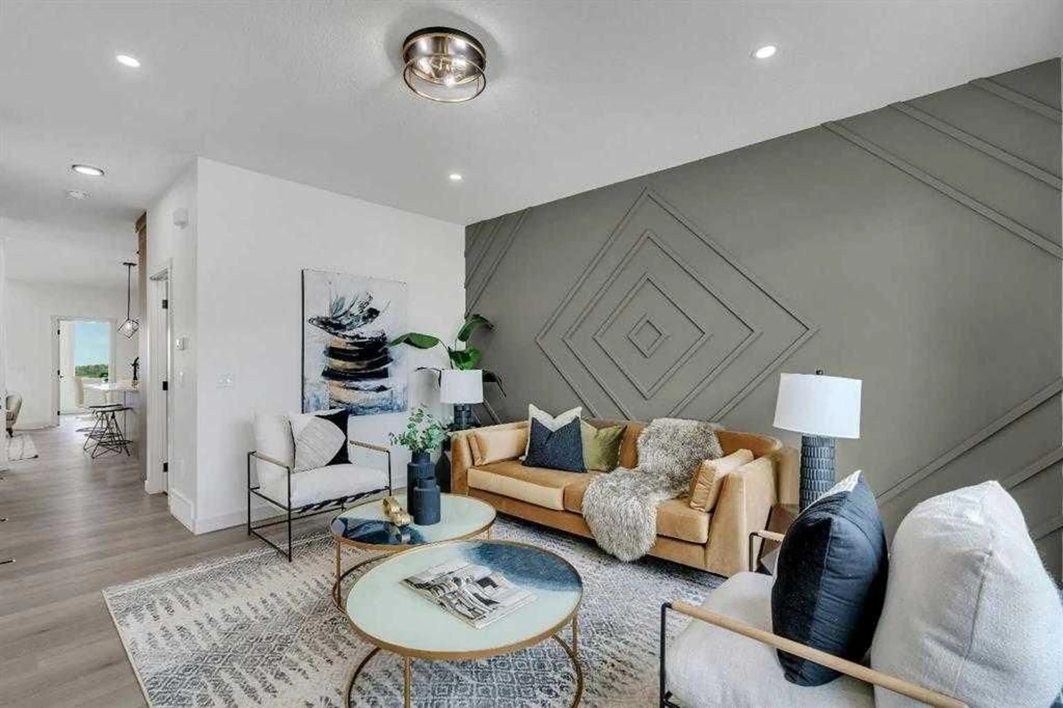1917 McCaskill Dr, Crossfield, Alberta T0M 0S0
Contact us about this property
Highlights
Estimated valueThis is the price Wahi expects this property to sell for.
The calculation is powered by our Instant Home Value Estimate, which uses current market and property price trends to estimate your home’s value with a 90% accuracy rate.Not available
Price/Sqft$286/sqft
Monthly cost
Open Calculator
Description
The Irene is a brand new semi-detached home located in the growing community of Crossfield, offering over 1,840 sq.ft. of beautifully finished living space. This thoughtfully designed home includes 4 bedrooms, 3 full bathrooms, or the main floor bedroom as an office, den or guest room, a family room, and a living room — offering plenty of space for both everyday living and entertaining. Loaded with upgrades, this home features 9-foot ceilings, luxury vinyl plank flooring, elegant feature walls, designer lighting, recessed lighting, black plumbing fixtures, spindle railing, and built-in appliances. As you enter through the front door, you're greeted by a spacious foyer with a closet and a bright family room located at the front of the house, allowing plenty of natural light to pour through the large window. The kitchen offers wall-to-wall cabinetry with full-height upper cabinets, quartz countertops, a tiled backsplash, a central island with additional seating, and a pantry for extra storage. It comes equipped with built-in microwave and oven, an electric cooktop with range hood, a refrigerator, and a dishwasher. The dining area is thoughtfully designed with a hutch for additional storage and custom open shelving. The cozy living room features an impressive open-to-above ceiling, a designer feature wall with wall sconces, and a sleek electric fireplace. Toward the rear of the main floor is a private den, guest room or office, perfect for working from home or flexible use. A full 4-piece bathroom with a tiled shower and glass sliding door completes the main floor. Upstairs, the second floor includes three well-sized bedrooms, two full bathrooms, and a versatile bonus room. The two secondary bedrooms each offer their own closet space and share a beautifully appointed 4-piece bathroom. The primary suite is a relaxing retreat featuring tray ceilings, a feature wall, a spacious 4-piece ensuite with dual vanities, and a custom walk-in closet. For added convenience, the laundry is located in the hallway upstairs, making day-to-day chores effortless and accessible. Additional highlights include a separate side entrance, and a rear parking pad that will be included with the home.
Property Details
Interior
Features
Main Floor
4pc Bathroom
8`1" x 4`11"Bedroom
10`8" x 9`3"Dining Room
11`10" x 9`6"Foyer
6`1" x 6`5"Exterior
Features
Parking
Garage spaces -
Garage type -
Total parking spaces 2
Property History
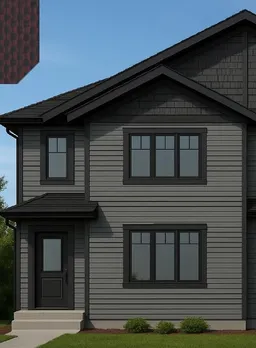 28
28
