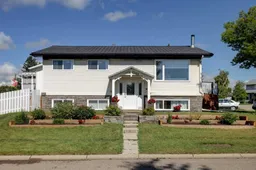Welcome to the charming community of Crossfield! This beautifully maintained 3-bedroom bi-level home sits on a spacious, manicured corner lot and offers the perfect blend of comfort, style, and functionality. The main level has seen thoughtful updates over the past four years, including modern composite flooring, fresh paint, and a sleek new bathroom vanity. Step inside to an inviting open-concept layout, filled with natural light thanks to large windows throughout. The kitchen features white cabinetry, durable laminate countertops, a stainless steel appliance package, and a central island with breakfast seating—ideal for morning coffee or casual meals. The dining area comfortably fits a large table and opens onto the balcony, perfect for summer barbecues and outdoor entertaining. The cozy yet spacious living room sets the scene for family movie nights or hosting guests. Also on the main level are three generously sized bedrooms, including the primary bedroom, and a full, 4 piece bathroom. Downstairs, the partially finished basement, which is waiting for your finishing touches, offers even more living space with a mother-in-law (illegal suite), including a rec room with a cozy wood stove, bedroom, laundry area, workshop, kitchen and an abundance of storage. Whether you're a first-time buyer, a growing family, or looking to downsize without compromise, this home has something for everyone. Don’t miss your opportunity—schedule your private showing today! The price reflects the home's current condition and offers a great opportunity to personalize and add value over time.
Inclusions: Dishwasher,Electric Stove,Gas Dryer,Range Hood,Refrigerator,Washer,Window Coverings
 32
32


