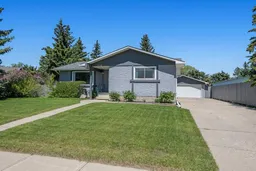MASSIVE LOT 10, 225 SF – HUGE DETACHED GARAGE - 2600 TOTAL SF BUNGALOW
Welcome to 1238 Osler Avenue—a stunning nearly 2600 SF Bungalow on a massive 10,225 SF lot, with a huge heated detached garage, on a quiet, mature street, in the safe & friendly town of Crossfield! This rare gem offers everything you could want, starting with a bright, spacious main floor where a large living room with huge window floods the space with natural light. The layout flows into a cozy dining area and a functional kitchen featuring a gas range, updated stainless steel fridge, plenty of cabinet space and access to your large rear deck. On the opposite side of the home, the primary bedroom includes a convenient 2-piece ensuite, while two more generously sized bedrooms share a beautifully maintained 4-piece bathroom. Downstairs, you’ll find a huge living area perfect for movie nights or hosting guests, complete with a full wet bar and a second full-size fridge. A fourth bedroom and 3-piece bathroom make it ideal for a guest suite or separate living space, while the large laundry and storage room—with built-in cabinetry—takes care of all your organization needs. Some recent upgrades include all newer bedroom and kitchen windows, new hot water tank and new washer. Step outside into your private backyard oasis, featuring towering pine trees, blooming flowers, a garden, a large deck with include built-in hot tub (included) and a large shed—all offering serenity, extra storage, and a perfect place to relax or entertain. Parking is unbeatable with a massive driveway/parking pad and a fully finished, heated double garage that combined comfortably fits six vehicles—ideal for the at-home mechanic or car lover. This is truly a once-in-a-lifetime opportunity to own a home that has it all—space, style, and unmatched functionality—so don’t wait, book your private showing today!
Inclusions: Dishwasher,Dryer,Garage Control(s),Gas Stove,Range Hood,Refrigerator,Washer,Window Coverings
 43
43


