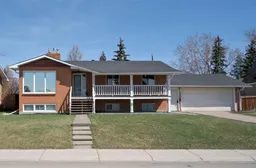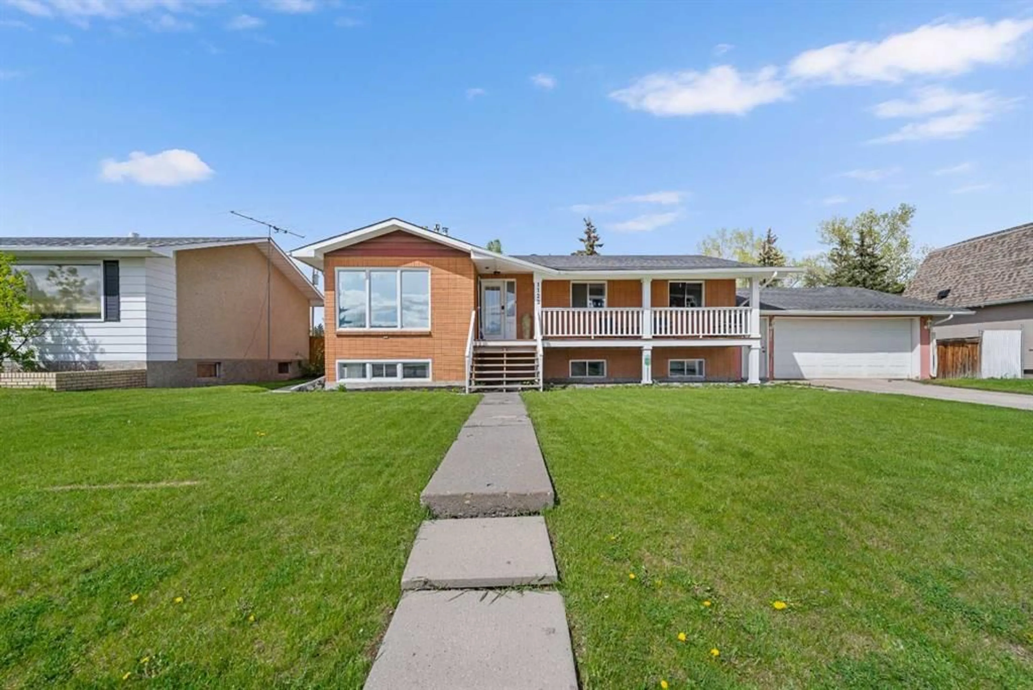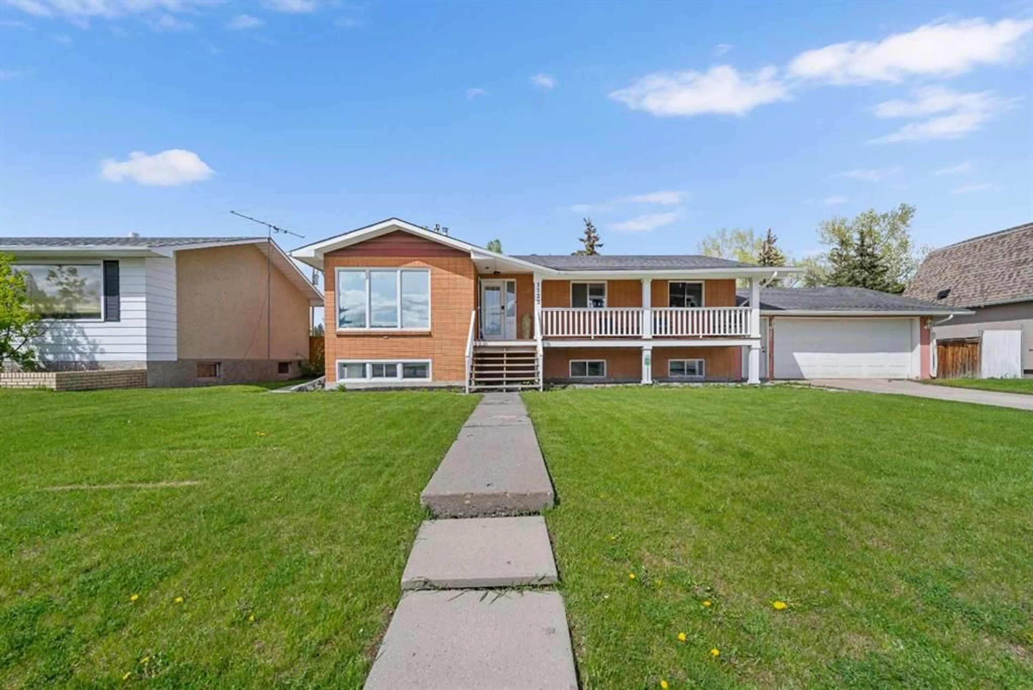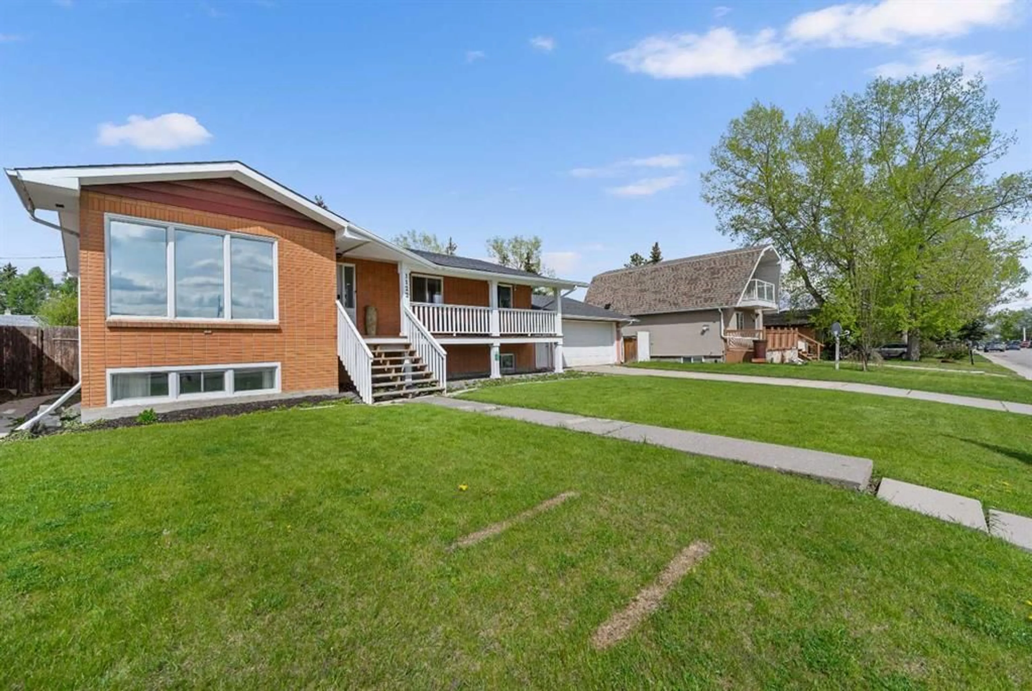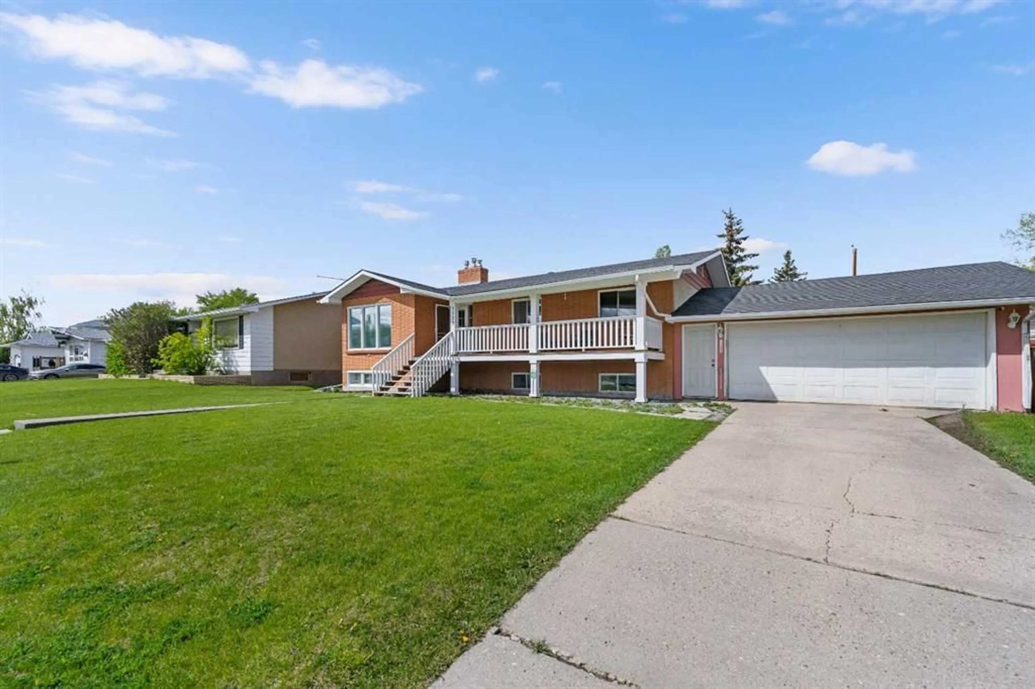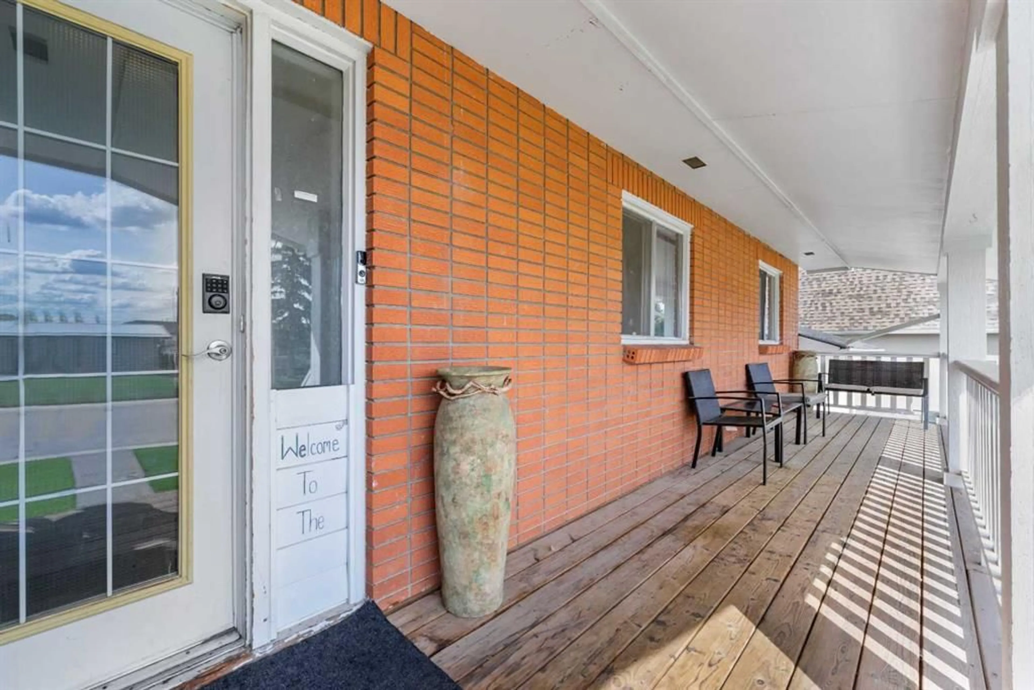1122 Grey Ave, Crossfield, Alberta T0M 0S0
Contact us about this property
Highlights
Estimated ValueThis is the price Wahi expects this property to sell for.
The calculation is powered by our Instant Home Value Estimate, which uses current market and property price trends to estimate your home’s value with a 90% accuracy rate.Not available
Price/Sqft$444/sqft
Est. Mortgage$2,233/mo
Tax Amount (2024)$3,566/yr
Days On Market16 days
Description
Welcome to 1122 Grey Ave – where space, functionality, and value come together on one of Crossfield’s largest lots. This fully developed 4-bedroom, 2-bathroom bungalow offers over 2,000 sq ft of total living space and sits on an impressive 9,000+ sq ft lot with endless room to grow, play, or even add a shop (subject to town approval). The main level features a bright and open layout with updated finishes and large windows that flood the home with natural light. The spacious kitchen offers ample cabinetry and connects seamlessly to the dining and living areas—perfect for entertaining or family gatherings. Downstairs, the finished basement includes a large rec room, a fourth bedroom, and a second full bath, plus a full kitchen setup ideal for extended family or potential suite (illegal). Outside is where this home really shines. The massive backyard is fully fenced and includes a large RV parking pad with hookups—easily accommodating two RVs or your dream workshop. The oversized double attached garage and huge driveway offers plenty of parking options for all your vehicles and toys. Tucked away on a quiet street in a family-friendly neighbourhood, 1122 Grey Ave is just minutes to parks, schools, and all of Crossfield’s amenities. Whether you’re upsizing, looking for multigenerational space, or investing in your future, this home checks all the boxes. Book your showing today and see what makes this property so special.
Property Details
Interior
Features
Main Floor
4pc Bathroom
8`7" x 5`0"Bedroom
12`5" x 9`5"Bedroom
8`8" x 11`0"Dining Room
10`7" x 8`8"Exterior
Features
Parking
Garage spaces 2
Garage type -
Other parking spaces 4
Total parking spaces 6
Property History
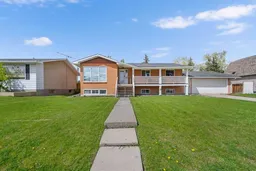 50
50