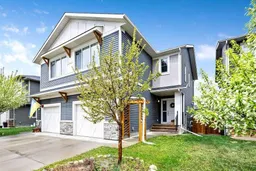Welcome to your picture-perfect family home, situated in the vibrant community of Fireside and just steps from Fireside and Holy Spirit Schools! Thoughtfully designed and move-in ready, this home offers the space, comfort, and convenience every family desires. Step inside the front foyer, featuring direct access to the attached garage and a convenient 2-piece powder room. The open-concept main floor flows effortlessly into a bright, inviting living area—ideal for both everyday family living and entertaining guests. The modern kitchen boasts white cabinetry, stone countertops, stainless steel appliances, a full pantry, and a generous island perfect for meal prep and casual dining. Adjacent, the dining area transitions seamlessly into a cozy living room highlighted by a gas fireplace—a warm and welcoming space to relax and unwind! Step outside to your sun-filled backyard, backing onto a quiet alley for added privacy. The expansive yard offers endless opportunities for outdoor living and family fun, complemented by a cozy deck ideal for summer BBQs and gatherings. Your upper level offers a central bonus room, providing flexible space for a family hangout, playroom, or home office. The primary suite is a true retreat, featuring a spacious layout, a 4-piece ensuite, and a walk-in closet. Two additional bedrooms and a full 4-piece bathroom complete the upper level. The undeveloped basement presents a blank canvas ready to be tailored to your lifestyle—whether you envision a home gym, media room, or an extra bedroom. Additional highlights include a high-efficiency furnace and HRV system, ensuring comfort and energy efficiency. Enjoy Fireside's year round outdoor living with nearby scenic walking paths, playgrounds, community gardens, and a winter skating rink. Fireside offers a wealth of amenities and quick access to Highway 22, making commutes to Calgary or mountain getaways effortless. This home truly has it all—location, layout, and lifestyle. Don’t miss your chance to make it yours—book your private showing today!
Inclusions: Dishwasher,Dryer,Microwave Hood Fan,Refrigerator,Stove(s),Washer
 46Listing by pillar 9®
46Listing by pillar 9® 46
46


