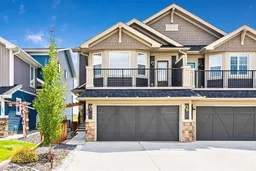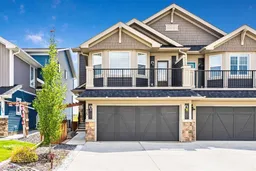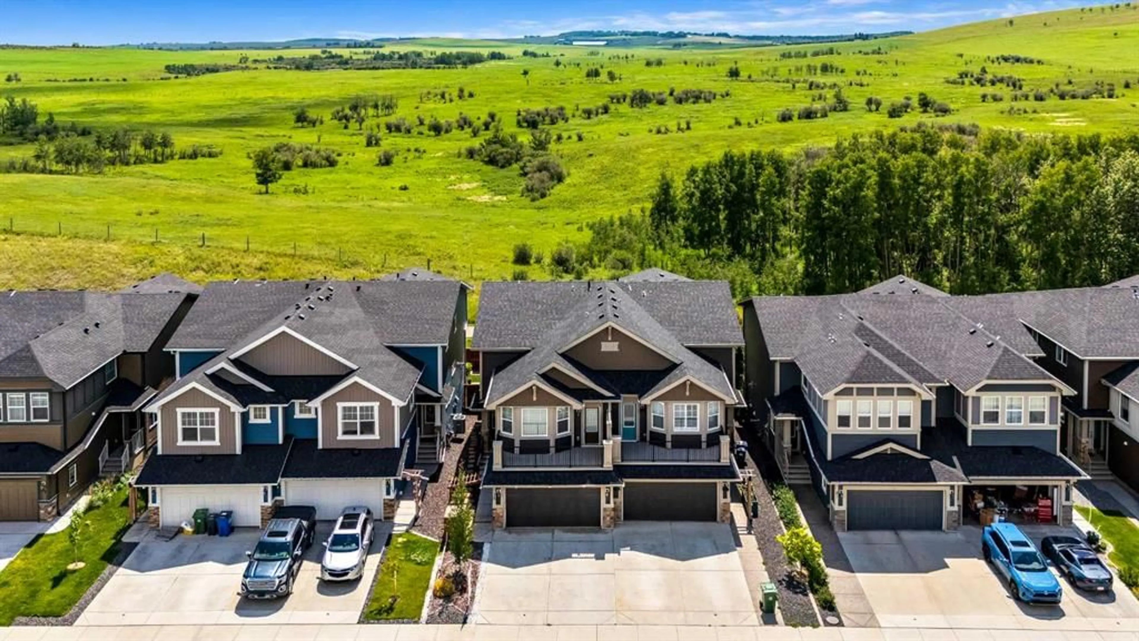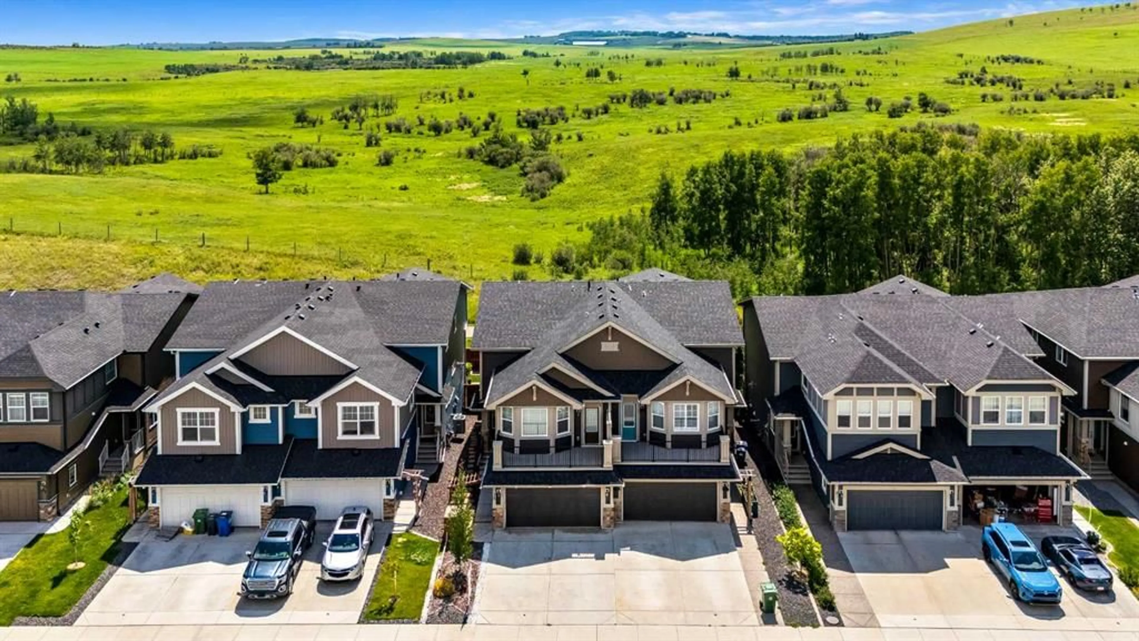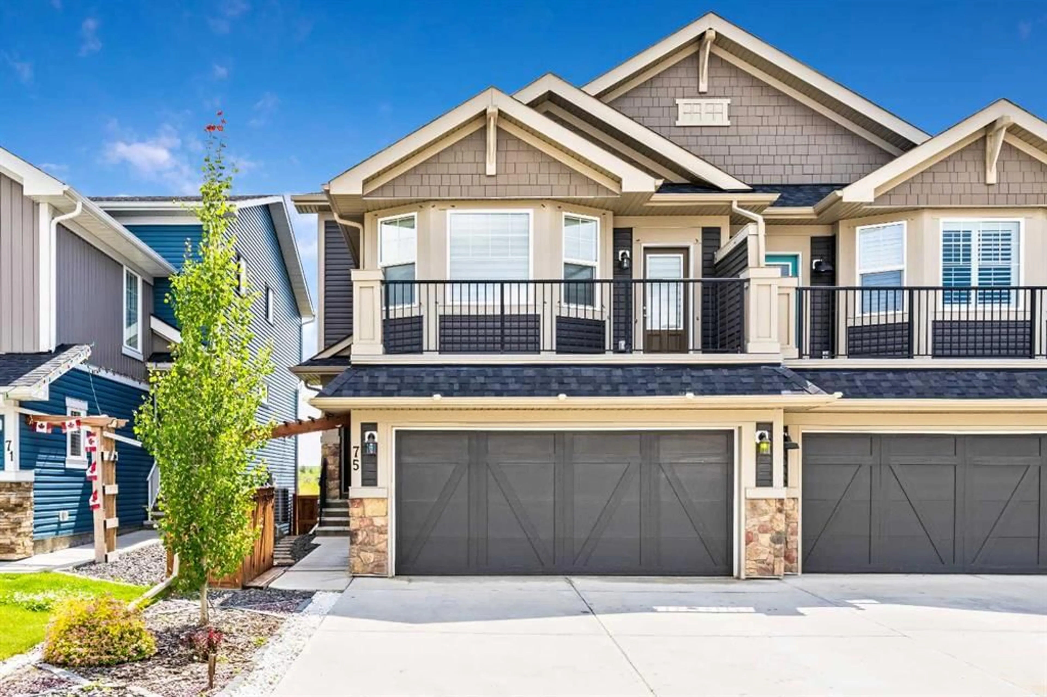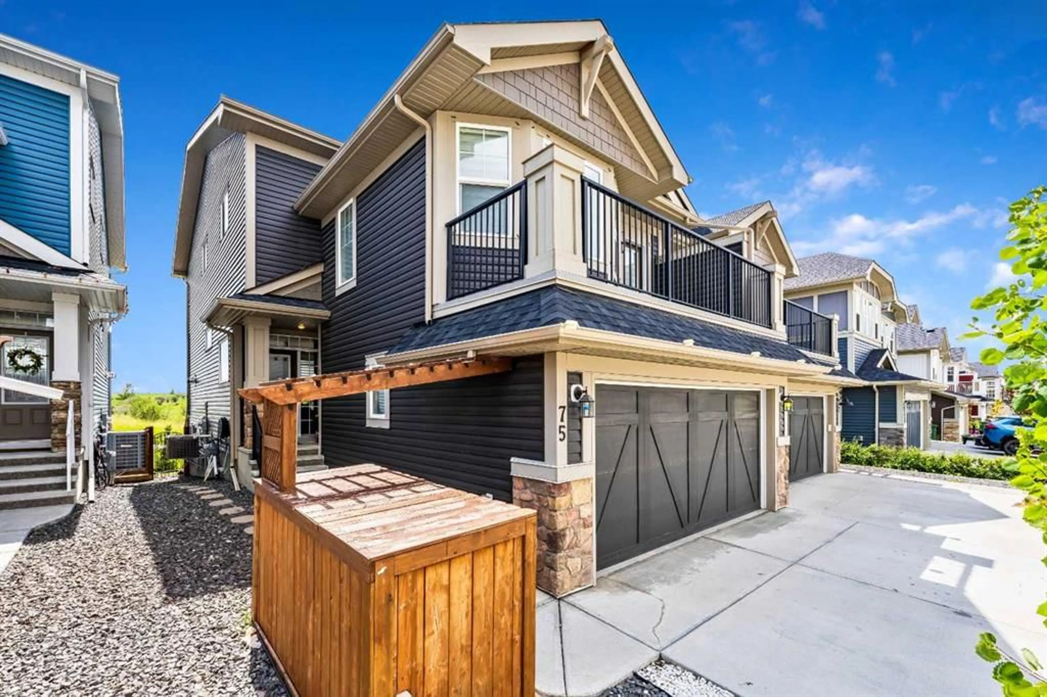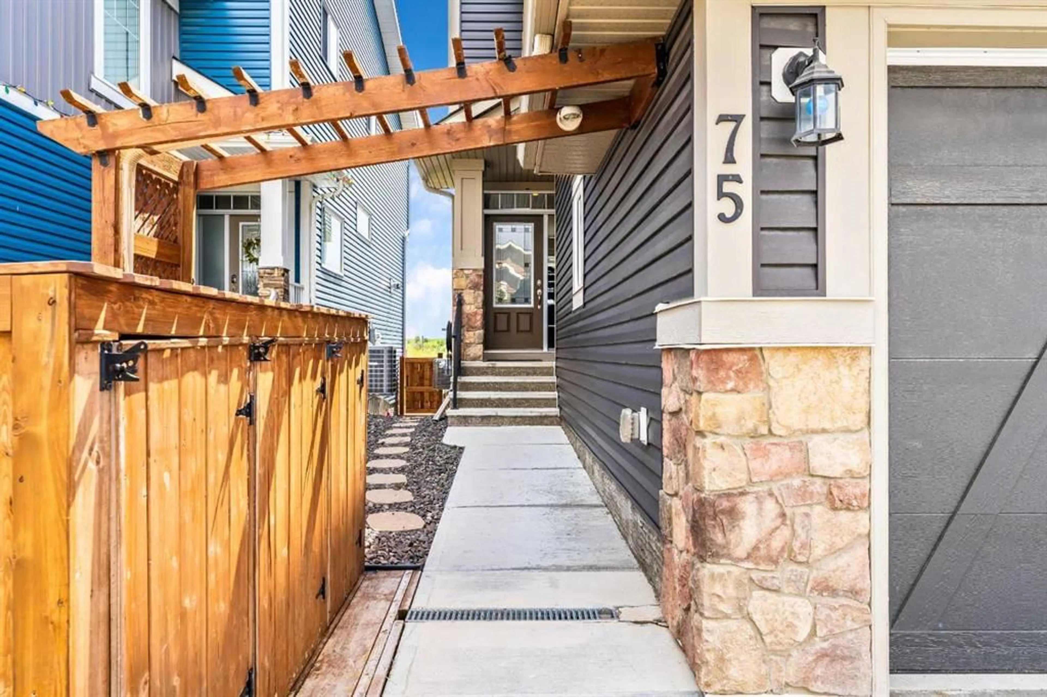75 Fireside Cres, Cochrane, Alberta T4C 2L4
Contact us about this property
Highlights
Estimated valueThis is the price Wahi expects this property to sell for.
The calculation is powered by our Instant Home Value Estimate, which uses current market and property price trends to estimate your home’s value with a 90% accuracy rate.Not available
Price/Sqft$295/sqft
Monthly cost
Open Calculator
Description
GREAT VALUE! BUILT IN 2017 | FANTASTIC FLOOR PLAN | TRIPLE PANE WINDOWS | UNREAL SOUTH FACING VIEWS + MORE! Secluded in the southern Cochrane community of Fireside, this immense side by side has everything you need. The floor plan & location are amazing, with views of a wide reaching pasture reserve that truly need to be seen in person to be appreciated. This home stands at a brilliant 2,148 square feet above grade & offers a ton of classy comfortable features like: A/C for hot days, a gas fireplace for a warming ambience, multiple large Triple Pane windows that frame great outdoor sight lines, a built in wall oven & microwave for hosting family dinners, an induction cooktop for elegant cooking, a 5 piece ensuite bathroom retreat for relaxation, a stamped concrete patio to enjoy the outdoors & plenty more! Vinyl plank flooring flows throughout the main floor kitchen, family room & dining area. The upper bonus room is a great in between section of the house that provides separation from the main floor to the upper bedrooms. The 861 square foot basement is untarnished & ready for you to create your own space + add even more value to this already awesome home. Fully developed, this property would offer nearly 3,000 square feet! This is a prime location with easy access to the mountains, Calgary, shopping amenities & Public/Catholic schools. It’s safe to say it’s easier to appreciate everything this house has to offer in person. Come take a look!
Property Details
Interior
Features
Main Floor
Entrance
6`6" x 8`10"Dining Room
8`4" x 9`7"Living Room
13`4" x 22`5"Kitchen
8`10" x 14`4"Exterior
Features
Parking
Garage spaces 2
Garage type -
Other parking spaces 2
Total parking spaces 4
Property History
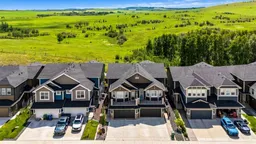 44
44